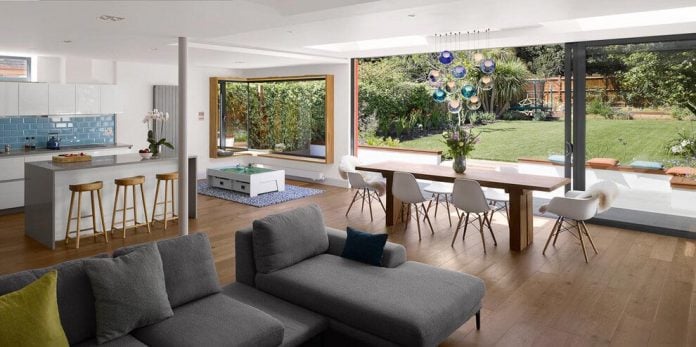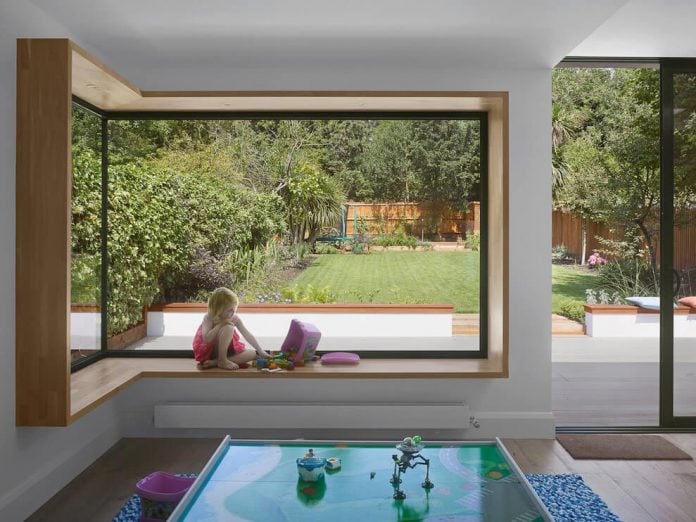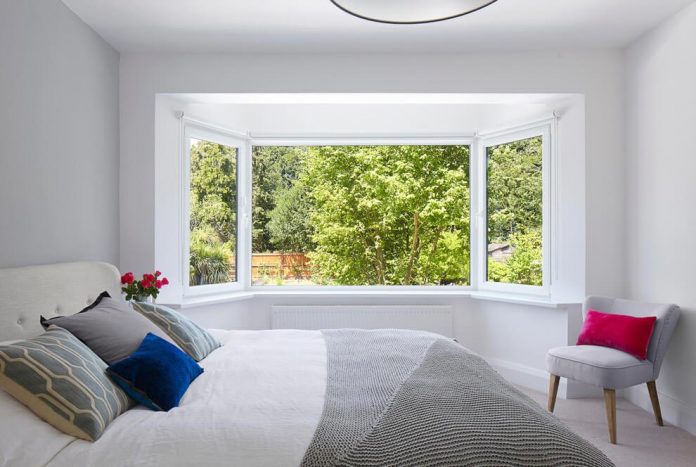Extension of an old house in order to create a light-filled open-plan living room that flows out towards the garden
Architects: Andrew Mulroy Architects
Location: London, England
Year: 2015
Photo courtesy: Will Pryce
Description:
“The existing 1930s house had been extended previously creating a dark interior. The extension was replaced to create a light-filled open-plan living room that flows out towards the garden. A corner window with a low sill provides a sitting area overlooking the garden.
The focus of the new room is the bespoke glass pendant light over the dining table. The roof lights over the table are designed to illuminate the pendant with natural light throughout the day despite the rear of the house facing north.
The new extension is a highly-insulated, white-rendered structure to conserve energy. In contrast, the corner sitting area within with its corner window seat is rendered red externally.”
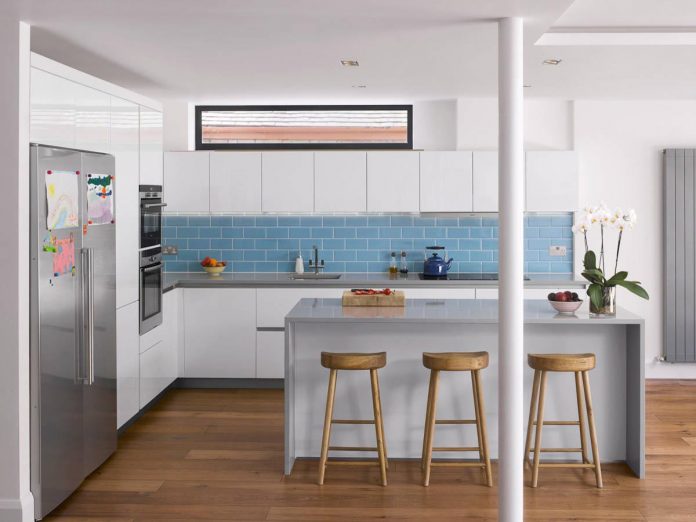
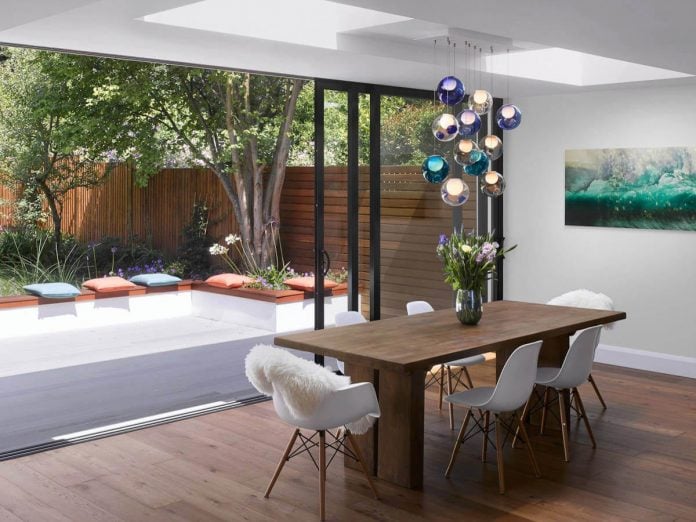
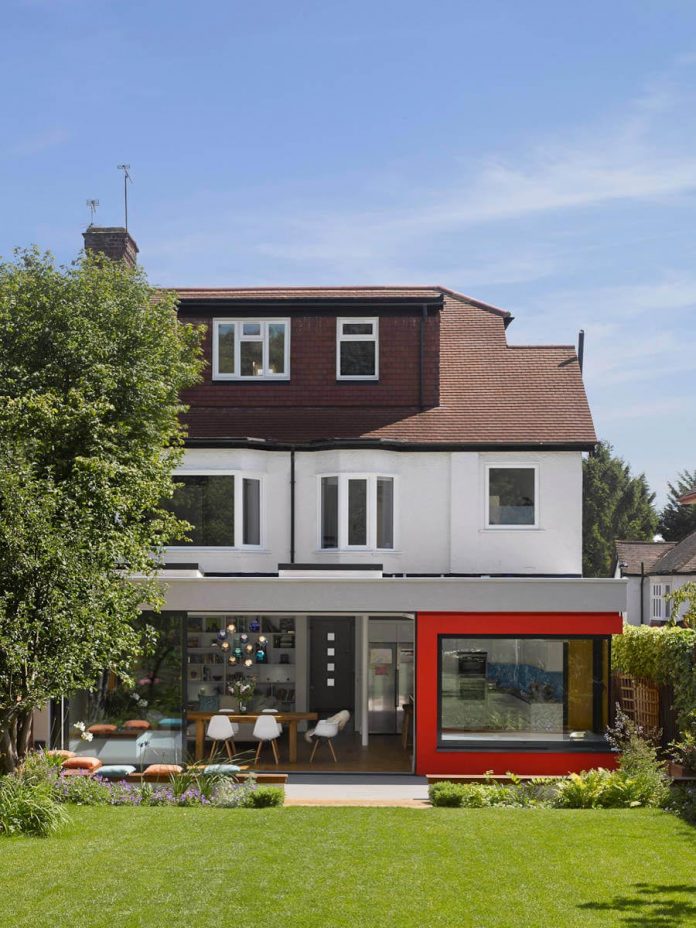
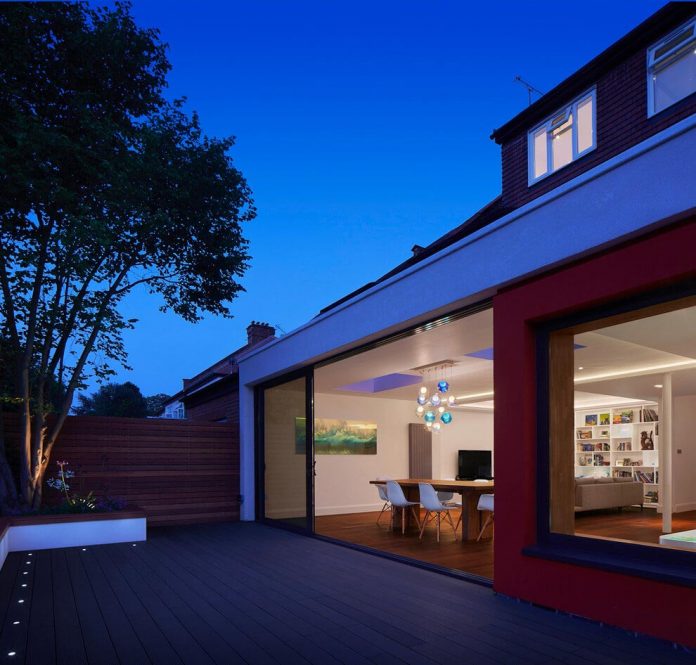
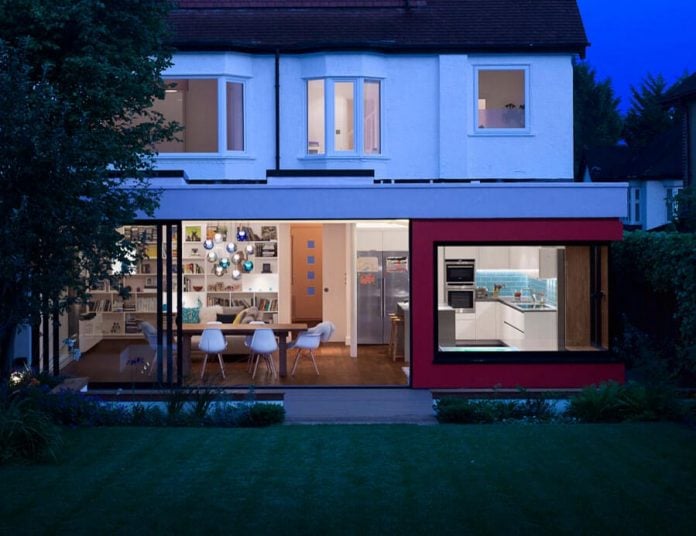
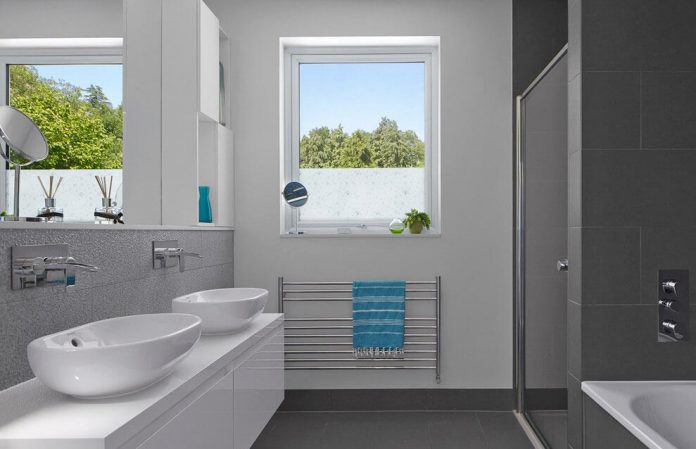
Thank you for reading this article!



