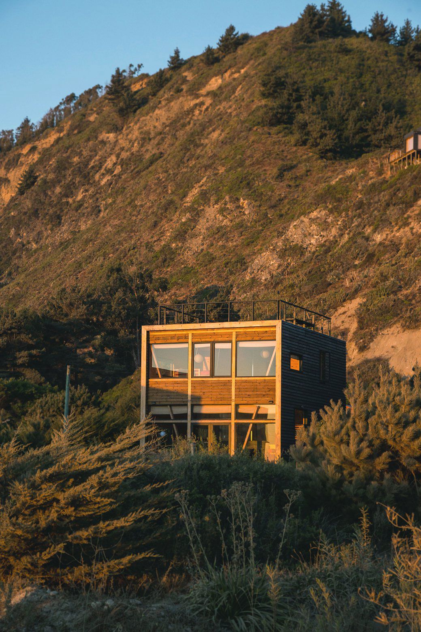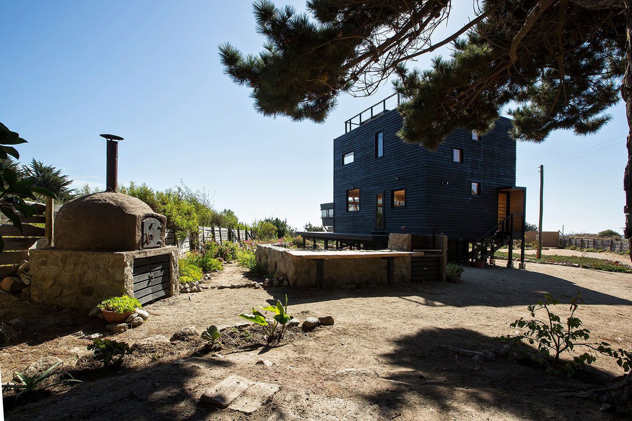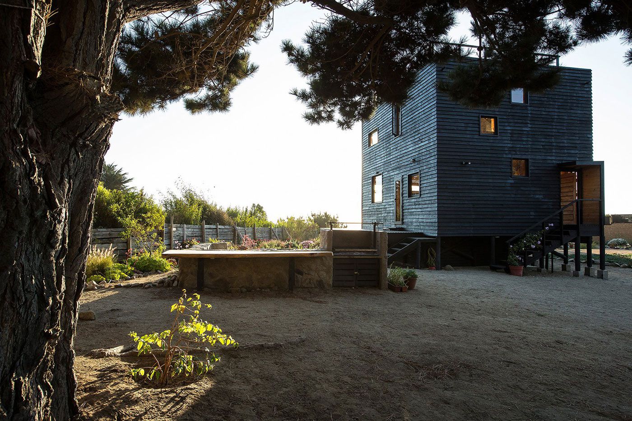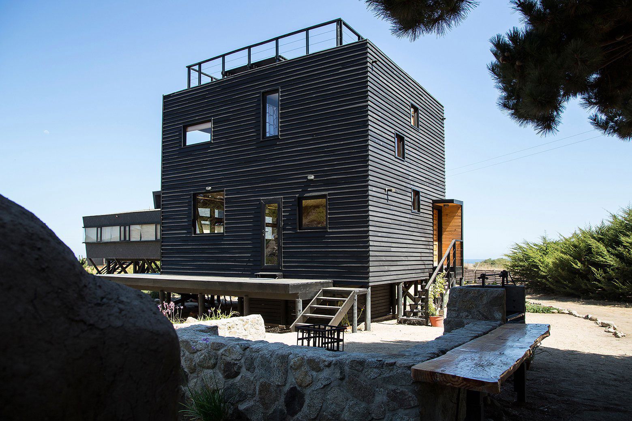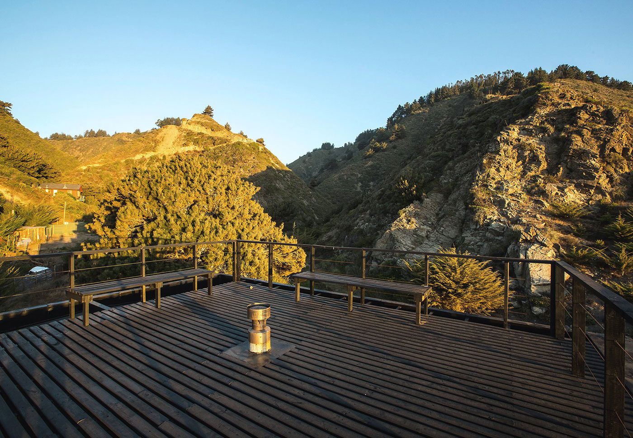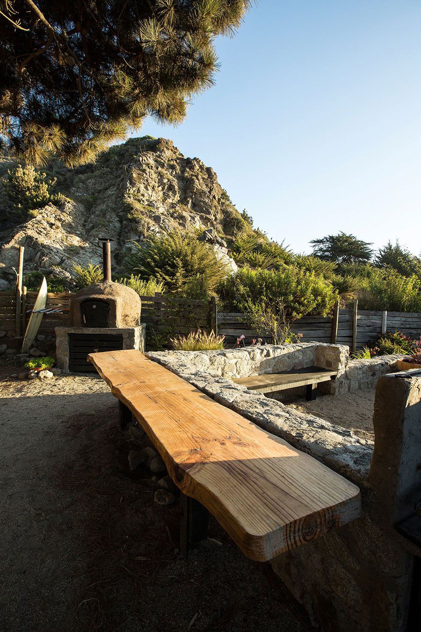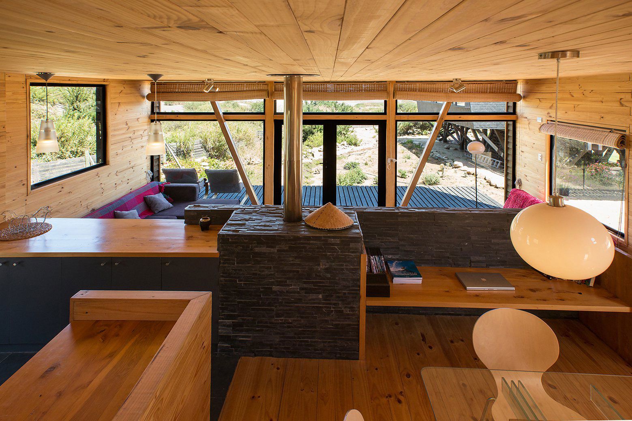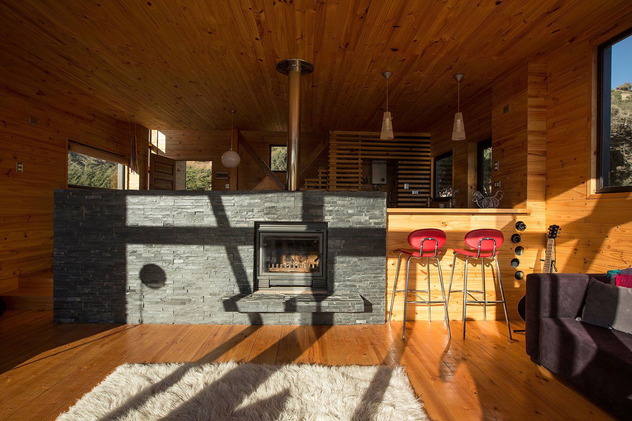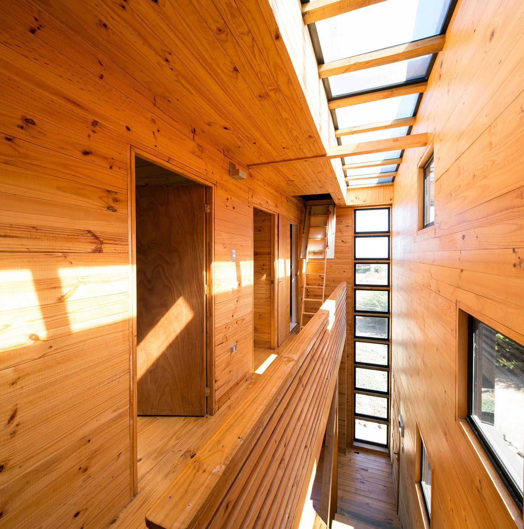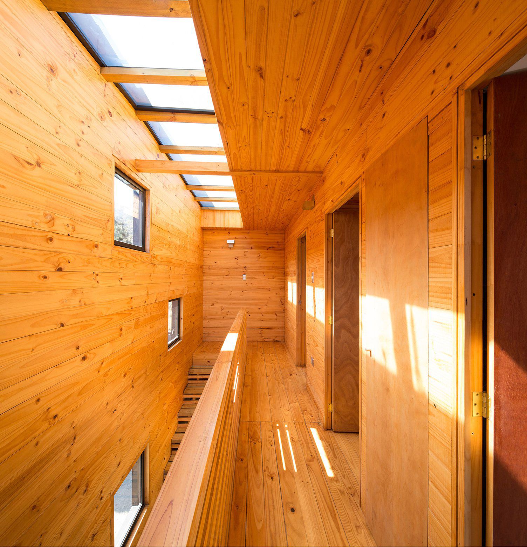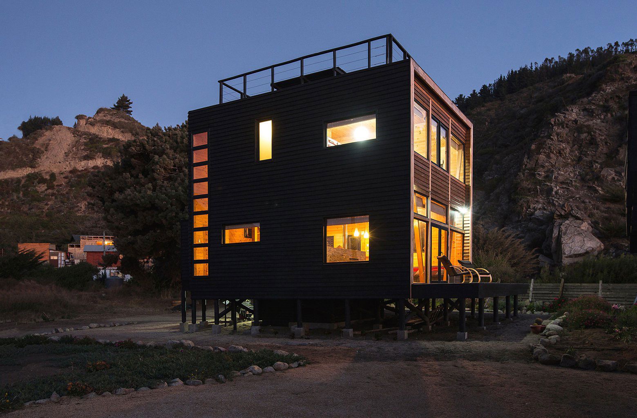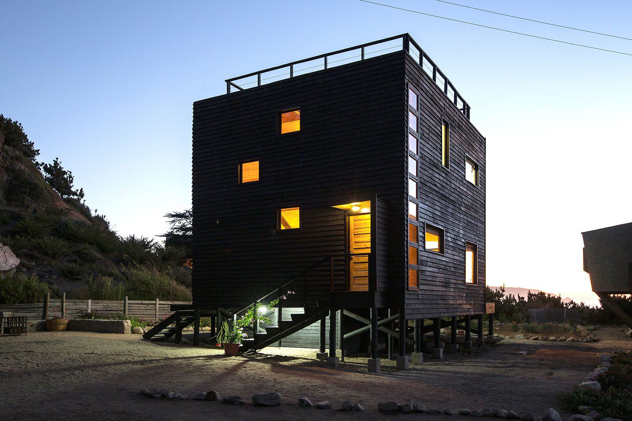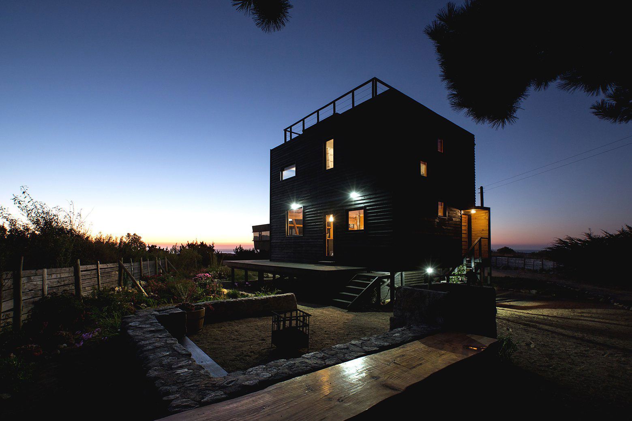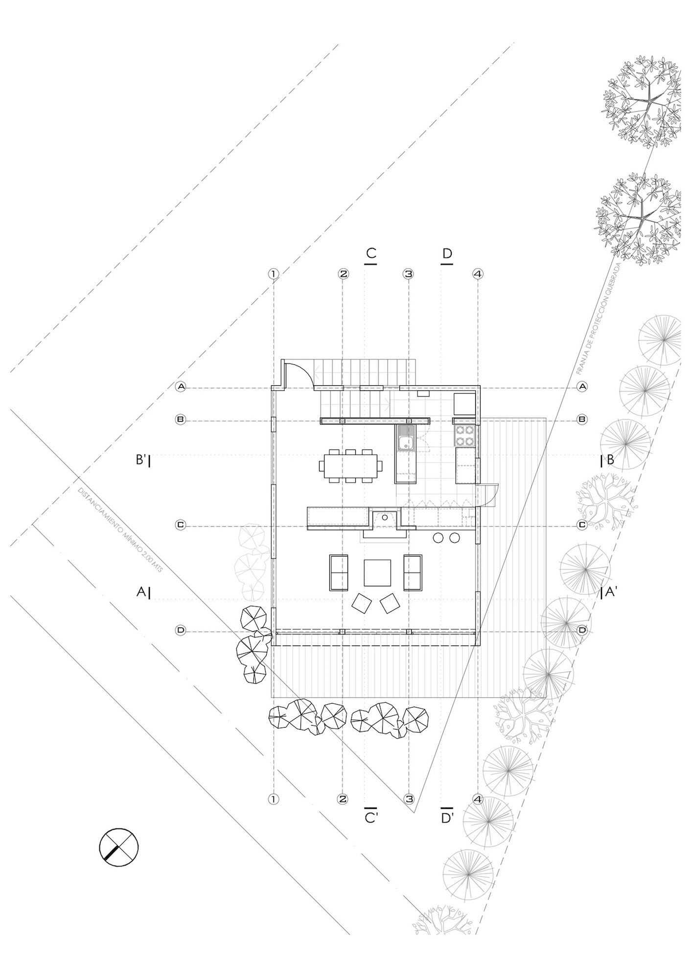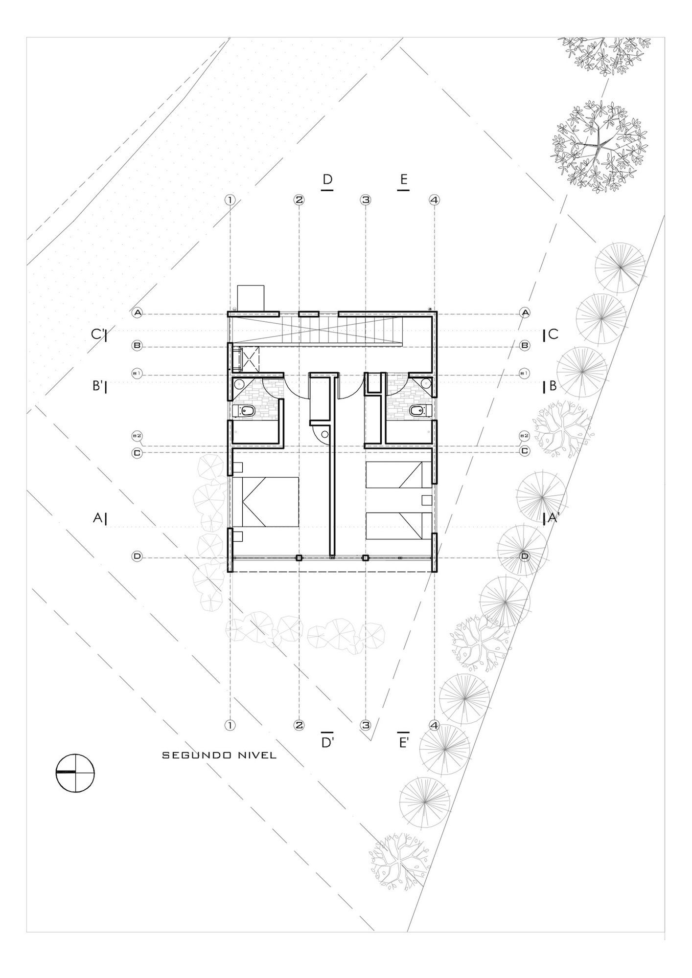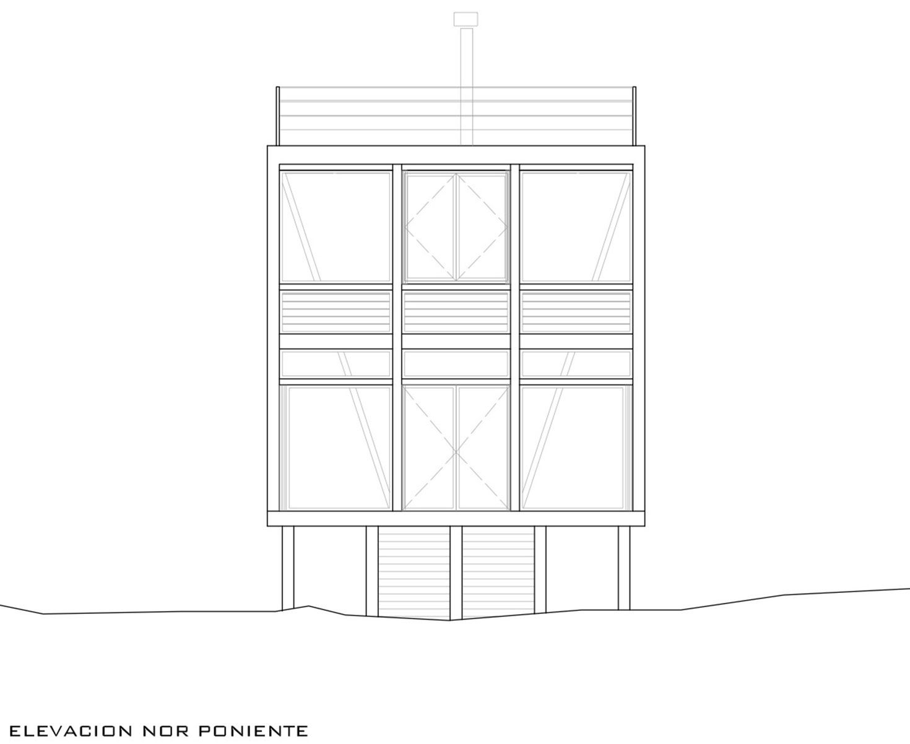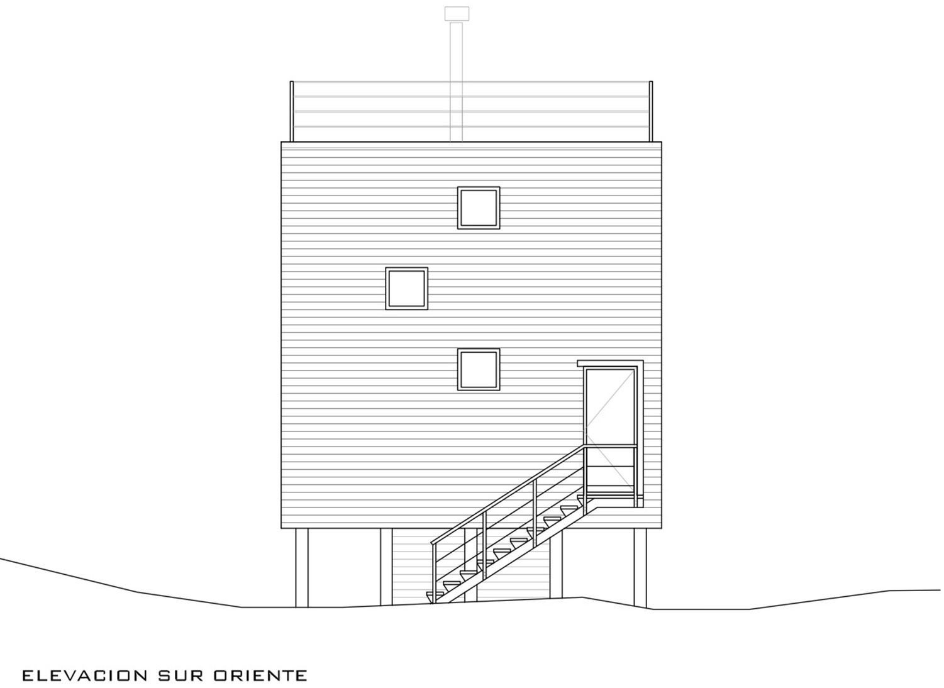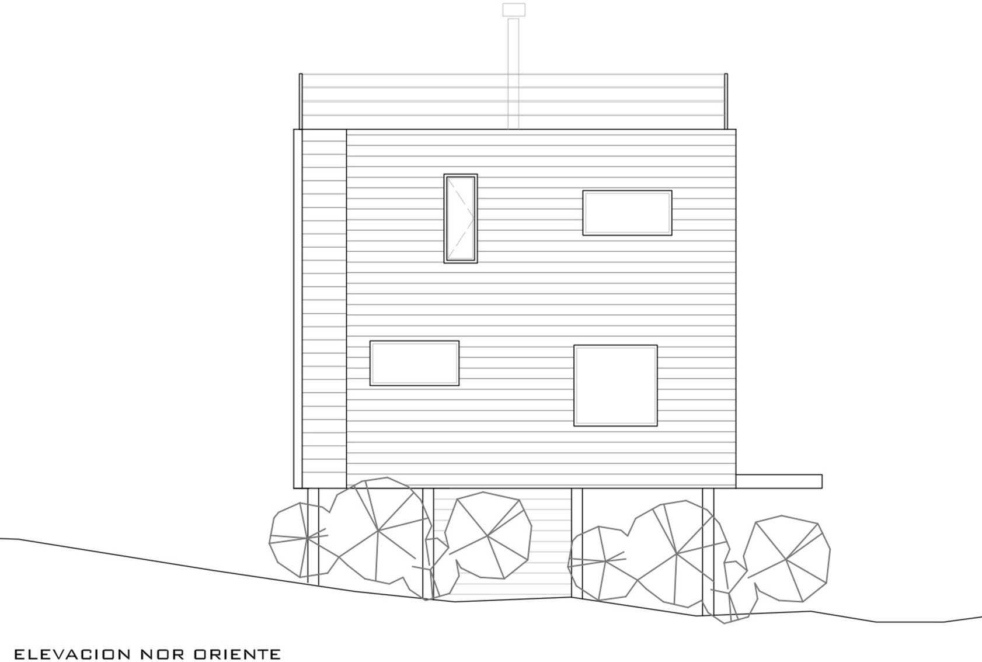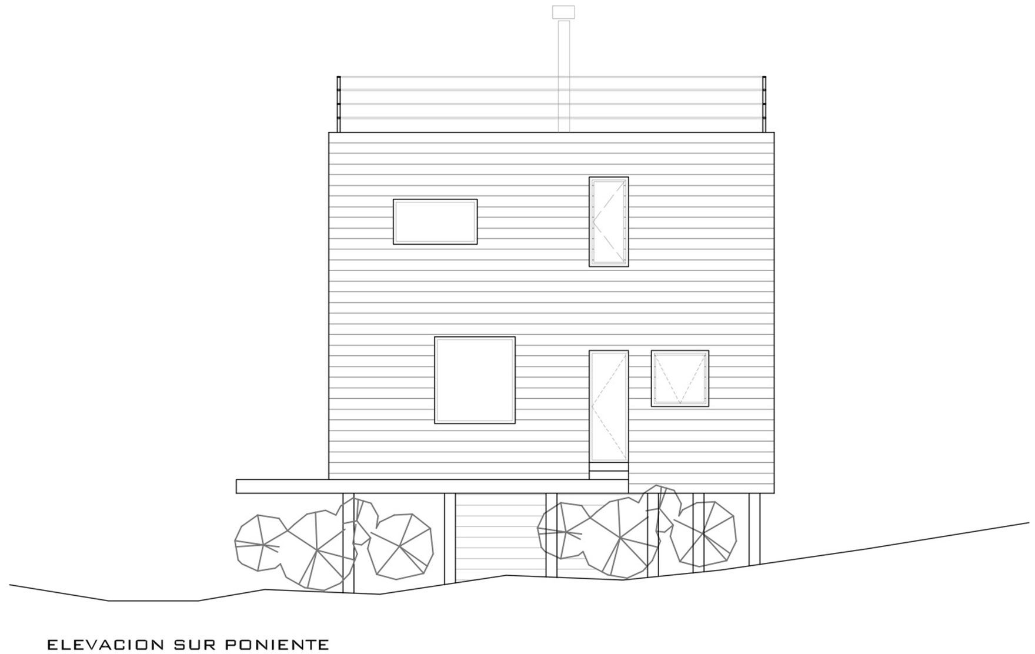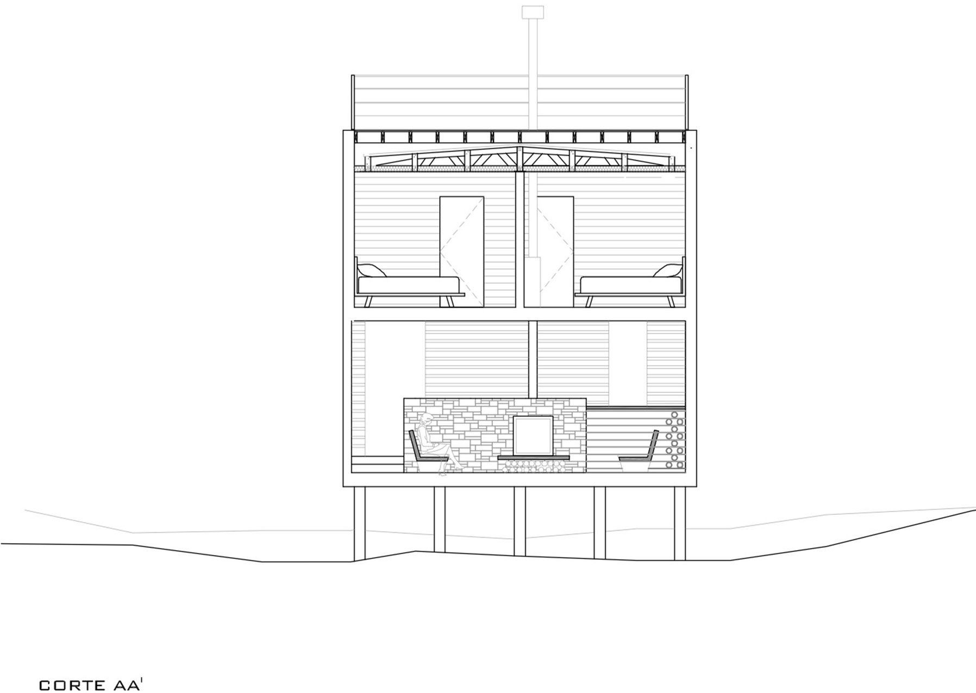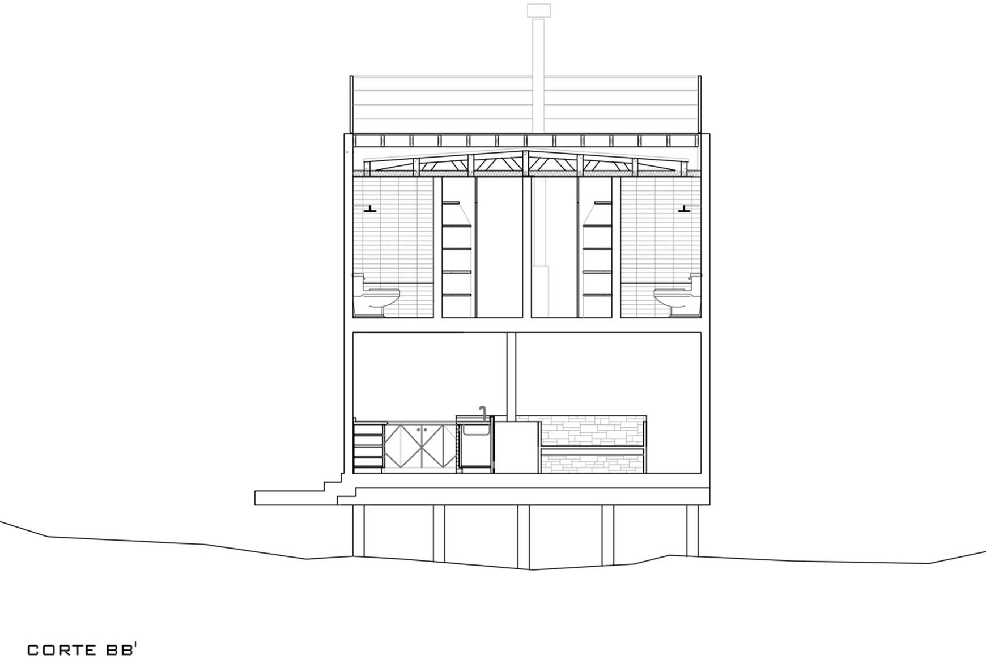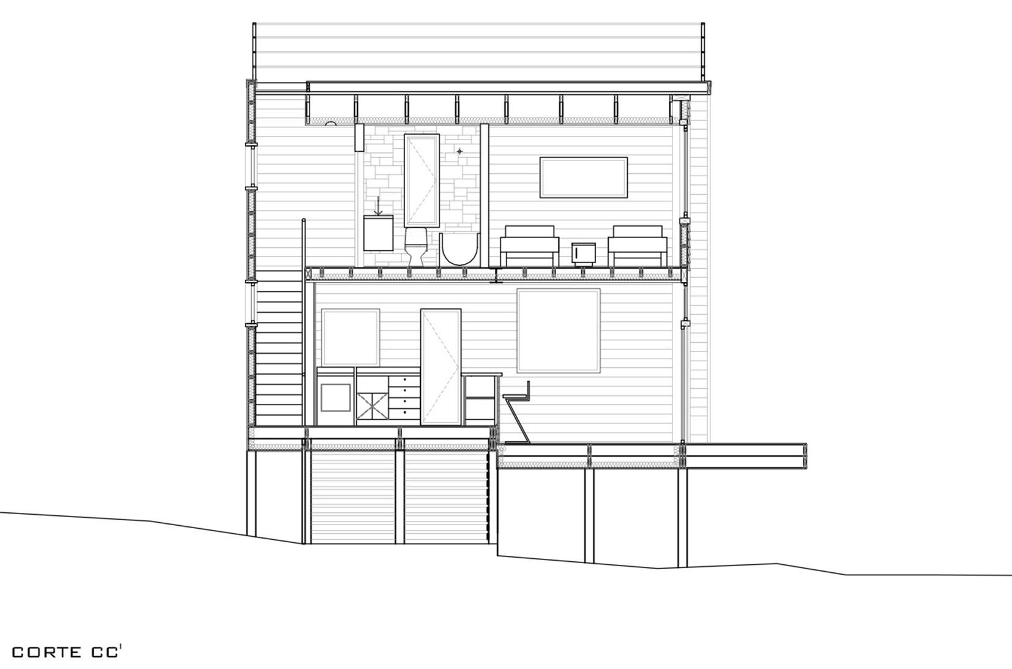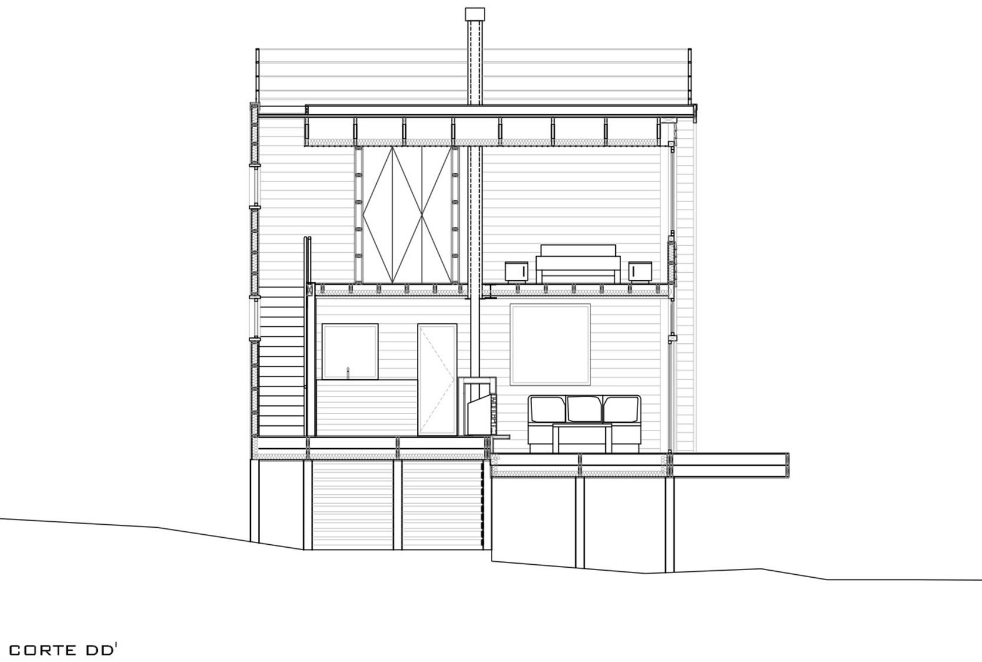Cube House by Irene Escobar Doren
Architects: Irene Escobar Doren
Location: O’Higgins Region, Chile
Year: 2011
Area: 1,022 sqft
Photo courtesy: Cristián Domínguez
Description:
This house is located on the coast plane of Puertecillo, a small village of algae collectors and fishermen. The site, located on a brook overflow area, was bought by four friends to establish a community. This implied liberating ground area as much as possible to let the overflow water run freely when necessary; and to leave available space for landscape interactions between the houses. This way, the first approach to the project consisted in raising the house on piles, condensing de house plan in two levels and a terrace on the roof; and solving the interior space in a compact volume whose dimensions were determined by the optimization of the chosen building material.
The second approach consisted in integrating the immediate and the distant landscape inside every space of the house. This decision oriented the volume towards the sea and concentrated all the common spaces on one limitless space that could permit the landscape trespassing. All private spaces, bedrooms and bathrooms, were disposed on top of this collective use space, each one facing the beach, the brook or the hill. The third level is a scenic lookout terrace to the village, the sand dunes, the hills, the wind and the sea.
The third approach is given by the energetic strategy of the house. Given the location beside to the brook, the winds of the morning and afternoon would tend to cool all the exterior surfaces. This is why the house was conceived as a compact wooden volume, black on the outside to gain temperature and with continuous wrapping that could hold back any heat loss.
This way, all solar energy gain through the windows would be gradually accumulated inside the house and profited during the night when the wind rises and outside temperature drops. The main orientation of the house allows one last heat gain at sunset, before the night falls. A stone wall contains all the furniture work and a central chimney that gives the heat supplies that are needed in winter.
Thank you for reading this article!



