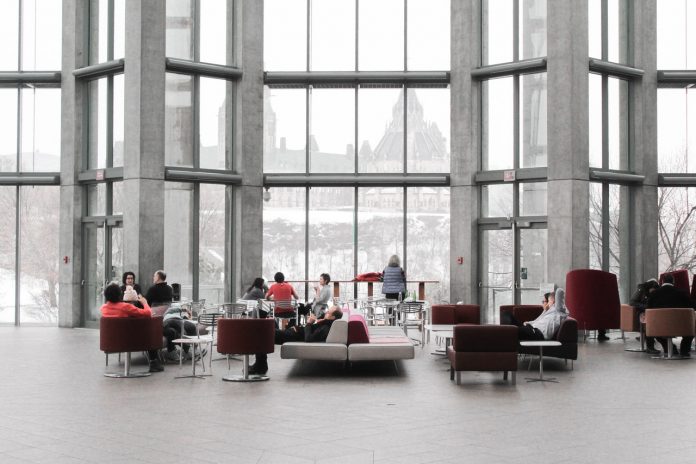Critical Features When You’re Constructing New Office Buildings
There are all kinds of architectural styles that have risen in popularity and fallen off over the years. If you look at cities like New York or Chicago, you have examples of the art deco style, and then, on the same block, you may also notice baroque or gothic touches. That’s because some buildings seem to survive by luck or happenstance, while others perish due to various factors. Maybe you own a company that’s getting ready to put up some new office buildings. You want them to seem stylish, but functionality should be your primary goal. You’ll need to erect structures that your tenants will enjoy, keeping in mind what companies look for as we progress further into the 21st century.
Let’s look at vital features as your company gets ready to design and construct new office buildings.
1. Larger Conference Rooms
Before you go looking for crane rigging equipment companies, you should sit down with your architects and discuss what modern companies need. Some businesses are going with a hybrid model where certain employees work from home, but they might still need to rent or purchase office space for workers who they need at a central location.
They’re going to want some large conference or multipurpose rooms. Those rooms might be anywhere in the building, but they should be large enough so that several dozen people can comfortably meet there to discuss the company’s budget, marketing initiatives, expanding into foreign markets, or anything else.
Those particular rooms should be large enough that they can accommodate a big table and many chairs, as well as the company’s employees. You might also think about adding a room with a raised stage or platform if the company wants to bring in guest speakers or the CEO needs to address the troops.
2. Smaller Meeting Rooms
You’re also going to want to add smaller meeting rooms that have a more intimate feel to them. These rooms might hold a little bit of furniture and five people or so.
Such spaces can double as brainstorming rooms. There should be room in them for a few bodies, but also things like videoconferencing equipment. Many modern businesses want rooms where they can set up a webcam and a monitor for video calls, both for internal use and to reach out to clients outside the company.
3. A Reception and Greeting Area
Most companies will look for a spacious lobby space that doubles as a reception and greeting area. That area should be separate from the main workspace. You don’t want your workers to mingle with the clients unless the company specifically wants to show their guests what the day-to-day operations resemble.
Make sure that the reception area is large enough to accommodate things like modern art pieces and furniture. It should be perfect for overstuffed chairs, couches, or anything else the company renting or purchasing the space decides to put there.
4. Kitchen and Dining Areas
If a business is going to move in and use that building for everyday operations, they’ll undoubtedly want kitchen and dining spaces. You might have several of these in the building, depending on how big it is and how many companies will utilize it.
The kitchens should be ideal for cabinets, and there should be a sink, space for a refrigerator, and so forth. When you look at the blueprints for the kitchen and dining spaces, you should imagine lunchtime or breaktime on a typical workday.
5. Wellness Room
This is an area that many architects overlook but which virtually every modern office space needs. It’s a private space where a worker can attend to any personal health requirements they might have.
You can use a high school nurse’s station as this room’s model. Presumably, there will be no nurse on staff, but you should design spaces for first aid kits and other critical wellness materials.
6. Ample Space for Fire Prevention Equipment
When you’re looking at a new office building from an architectural standpoint, you should also consider fire prevention and safety. You’ll want space in most modern facilities for wet-pipe sprinkler systems. The stairwells should be large enough to accommodate the vertical standpipe that runs water through the system if a fire ever breaks out.
As for the building’s exterior, you’ll need to look at how much building materials cost and similar factors, but you should also think about what else is around. You probably won’t want to implement an architectural style that clashes with the nearby buildings.






