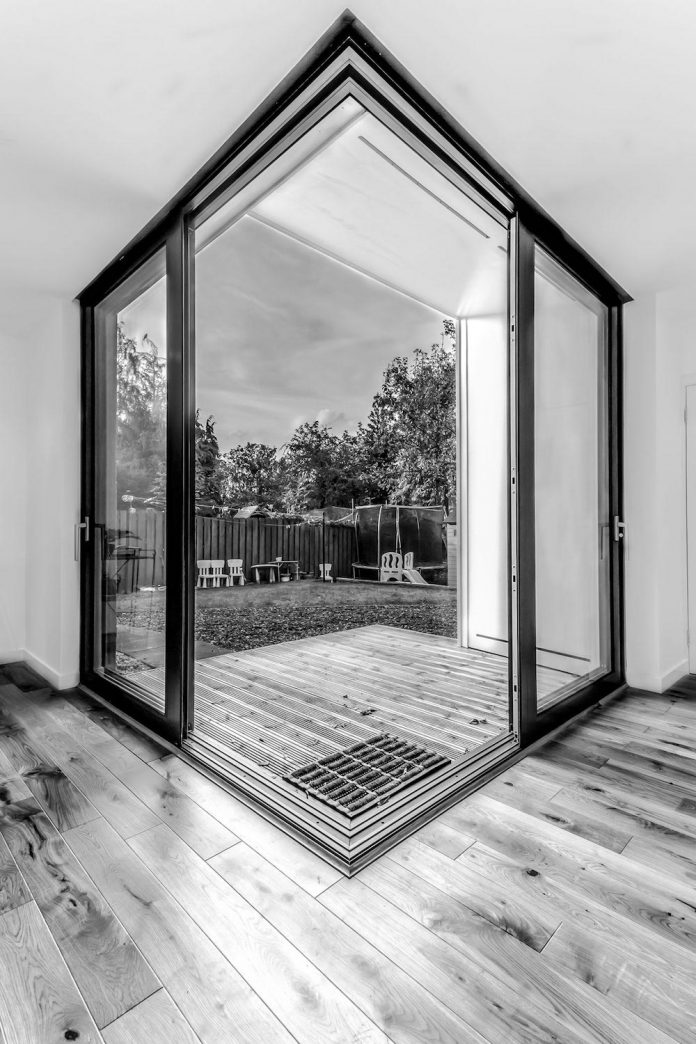Contemporary extension needed to add more space to the detached suburban house
Architects: Capital A
Location: Edinburgh, Scotland
Year: 2016
Photo courtesy: Capital A
Description:
“The extension was designed by Níall Hedderman, director of Capital A Architecture Ltd. The project was commissioned by Joanna Stuart and James Wilson, who needed to add more space to their detached suburban house. This project is immediately next door to an earlier project designed by Níall and offered and unusual opportunity. “This is the the first time where I could respond to a context which I had created” Níall says.
The brief couldn’t have been more different however. The previous project was designed to take advance of a mature garden and is glazed wall to wall, floor to ceiling. The clients for this project have two young children and needed an intimate hub for family life. Early on in the design process it was decided to incorporate part of the existing house into the new extension, making it seem larger but also saving the cost of building new space. The external wall of the house was taken down and a large pair of sliding doors installed at the new internal corner, connecting the open plan space to the garden. The new floor is two steps lower than the floor of the existing house which allows one to walk straight outside uninterrupted.
Níall has designed many such projects and has strong views on how they ought to function, believing that “any well laid out home should have a clear distinction between the private and public spaces”. The extension sits in the driveway and forms a new entrance to the house. By creating a new entrance directly into the new kitchen / living / dining area the client can keep guests separate from the more private rooms in their home. It also makes it very easy to pack the groceries away, Níall calls it the ‘Tesco Test’. The fewer steps from car to kitchen, the better.
A significant element of the design is an integrated bike store at the rear of the extension, this has a full height doorway clad in the same decking as outside the sliding doors. From this elevation the comparison with the neighbouring project is obvious. The neighbours extension is totally open, an extrovert, but this design is much more imitate.
The new open plan space is laid out as a staggered rectangle, which is unusual but works very well. It allows the whole family to be in one space but not get in each others way. The project has only just been finished but the clients, Joanna and James, have moved in and tell us “we both think the new space looks great and have been enjoying it already”. The main contractors were S. Ewing and Sons Ltd who have built many of Níall designs over the years. The sliding patio doors and other glazing was by Mitchell Glass. The structural design was by 3DM Ltd.”






Thank you for reading this article!










