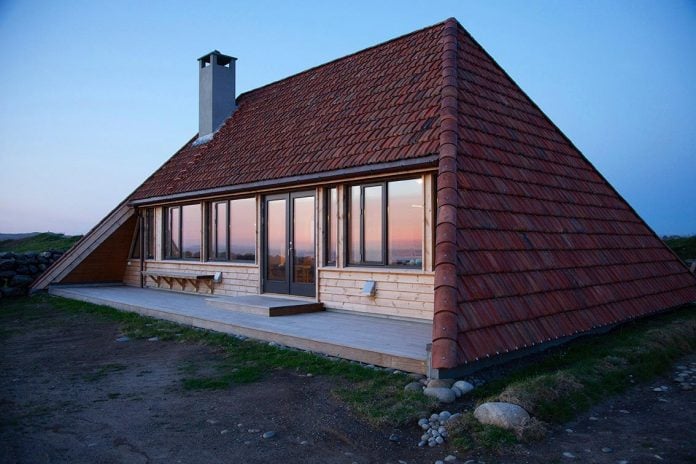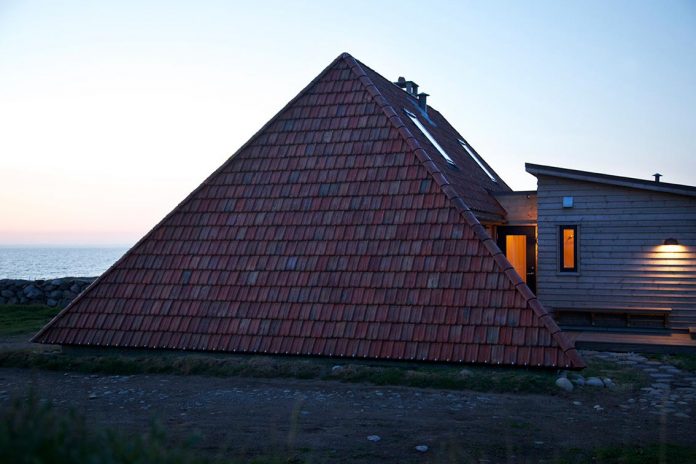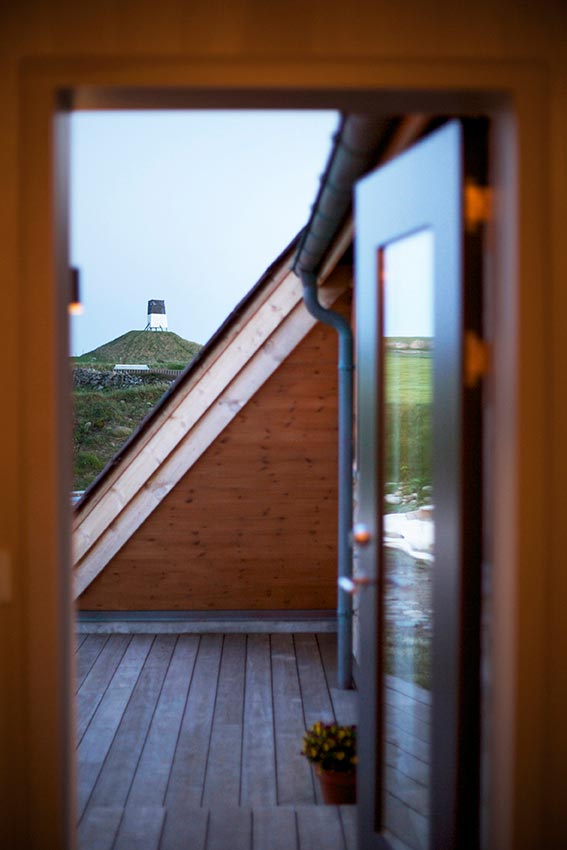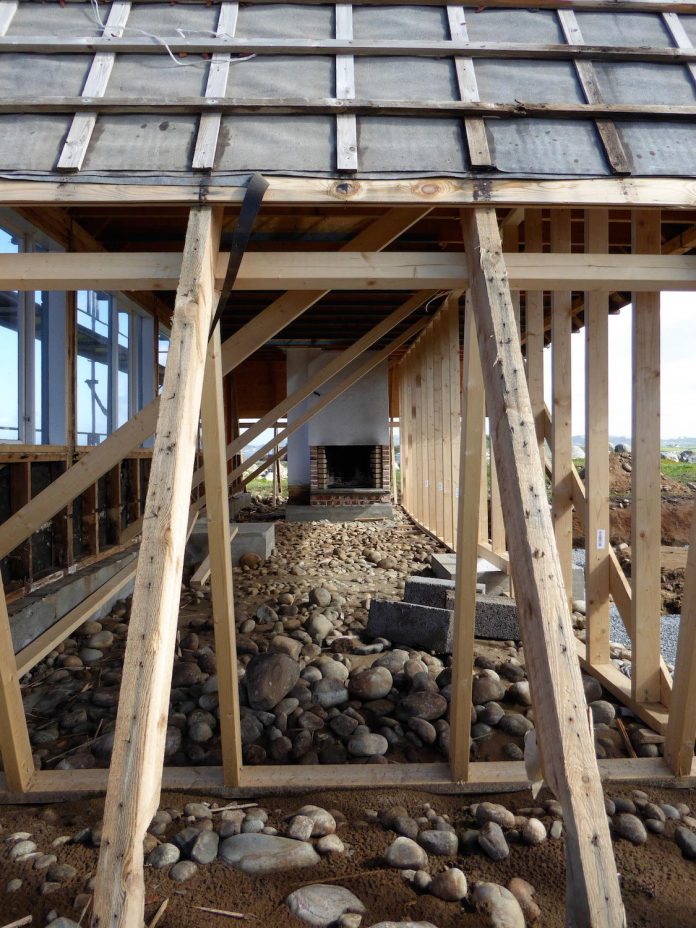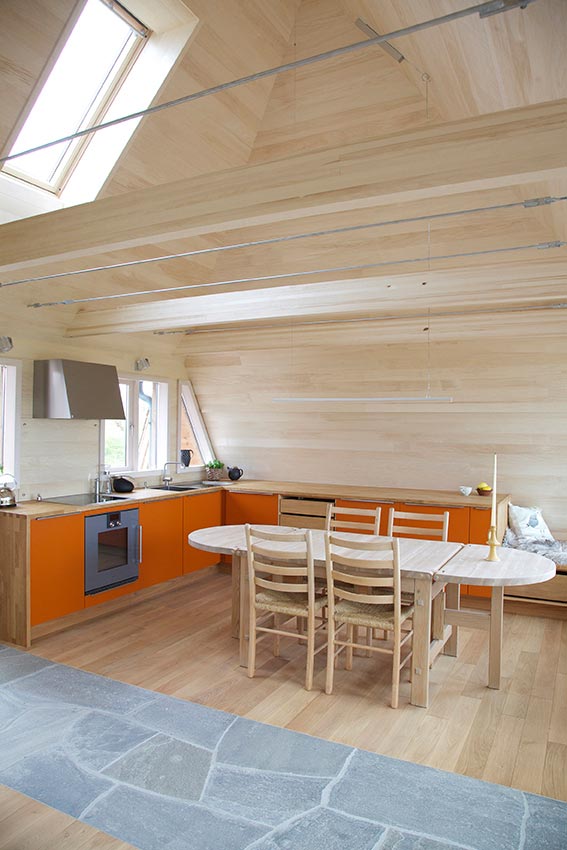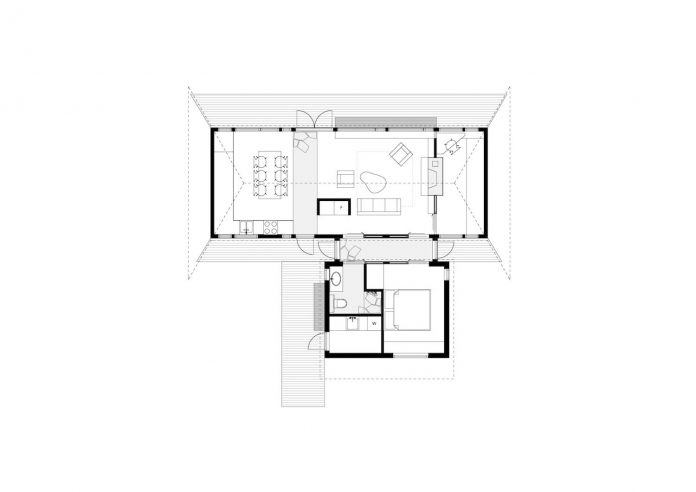Complete renovation of a fifty-year-old cottage on the southwest coast of Norway
Architects: bark arkitekter
Location: Time, Norway
Year: 2016
Area: 947 ft²/ 88 m²
Photo courtesy: Lise Bjelland
Description:
“At Sele, on the southwest coast of Norway, a fifty-year-old cottage by architect Atle Sørby needed a total renovation and reorganisation. It was essential to recreate the cabin with a modernized standard, and balancing this need with a respectful approach towards the original architecture.
Built in ’61, the architecture contains a symbiosis of elements referencing modernist and local architecture. The main volume’s pitched roof with pulled down gables is a reinterpretation of the traditional «Jærhus», a housing typology typical for the region, adapted through centuries to withstand harsh local weather conditions.
Two volumes make up the cottage. The new annex contains a bedroom, a bathroom and a storage room while the main volume now only consist of one large common room, with a shared kitchen, eating and living area.
The surrounding landscape is relatively flat, consisting of long sloping fields, dunes and beaches, only separated by narrow roads and old drystone walls. Because it is situated in a landscape-preservation area, close to the shoreline, the local government paid close attention to the building process.
Local craftsmen carried out every part of the operation, which required substantial tailored solutions. The roof tiles, coming from local brick-factories in Sandnes, were carefully taken down, stored and put up again, one by one.
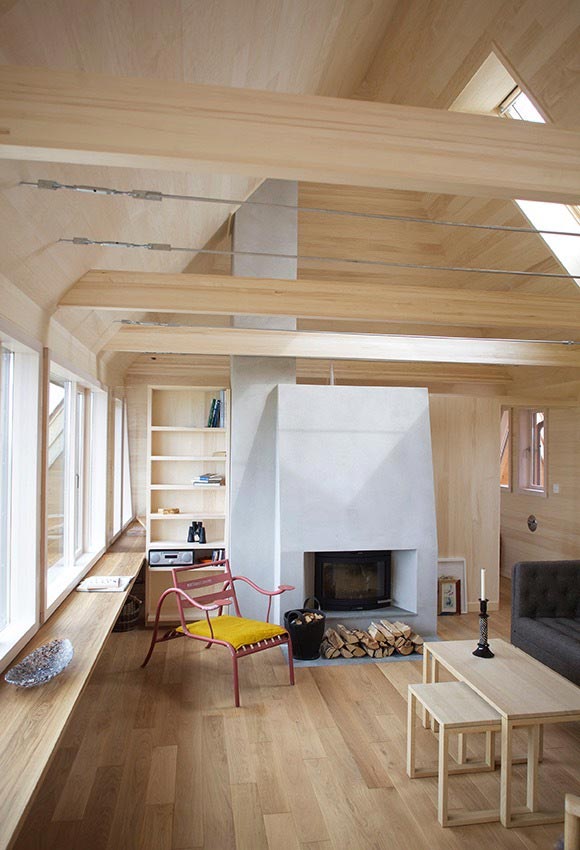
In the common room, the walls and ceiling has been taken down, creating and an open, airy space. Standing there, gazing through the ribbon window, one has panoramic view across the moody North-Sea horizon.”
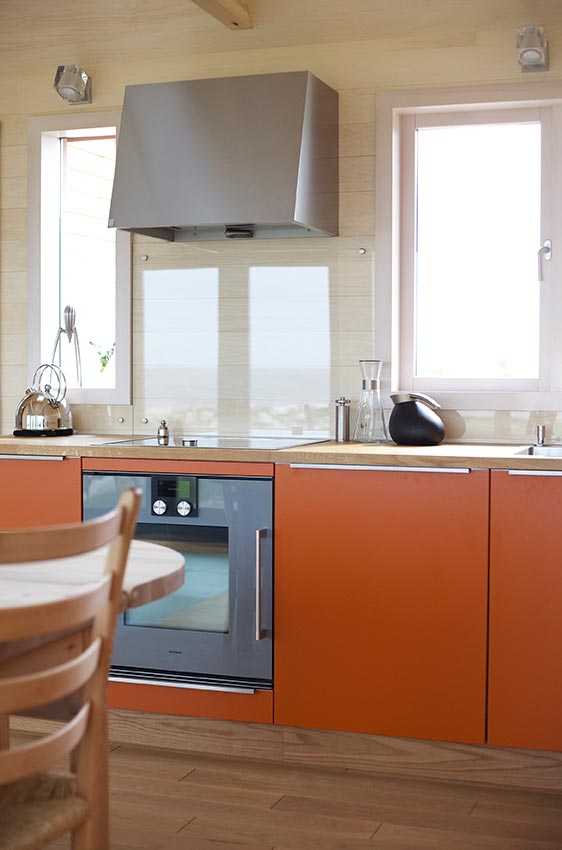
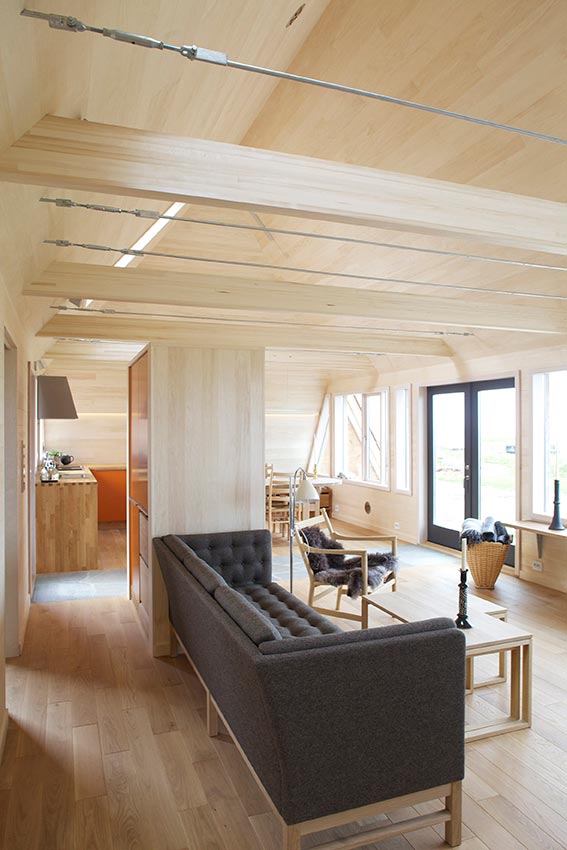
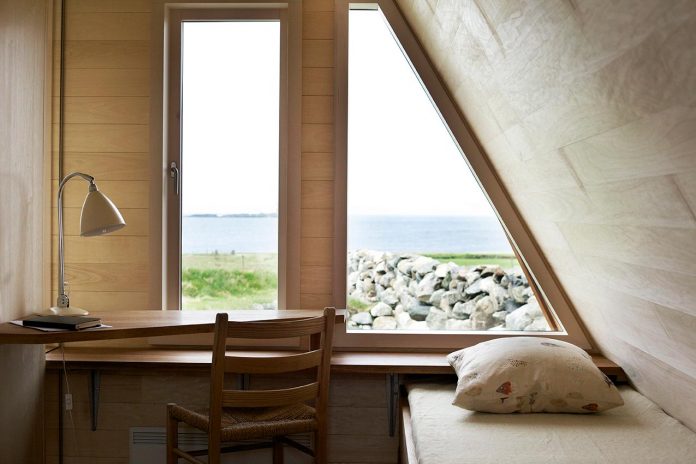
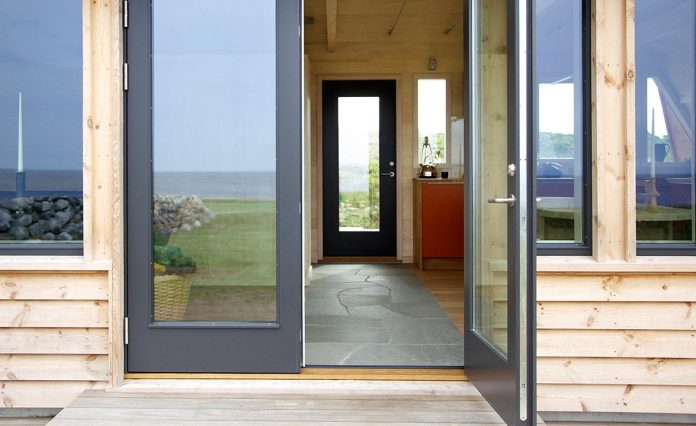
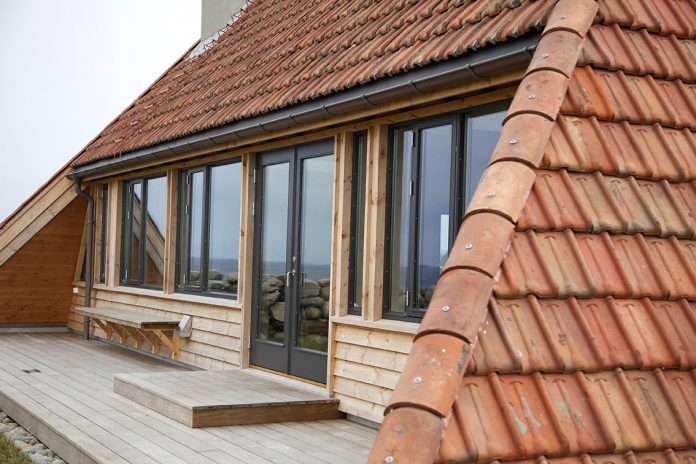
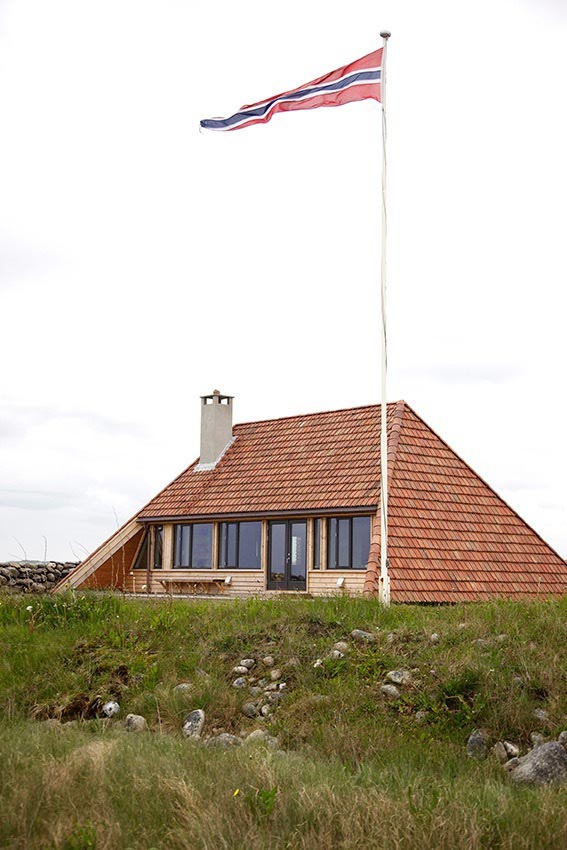
Thank you for reading this article!



