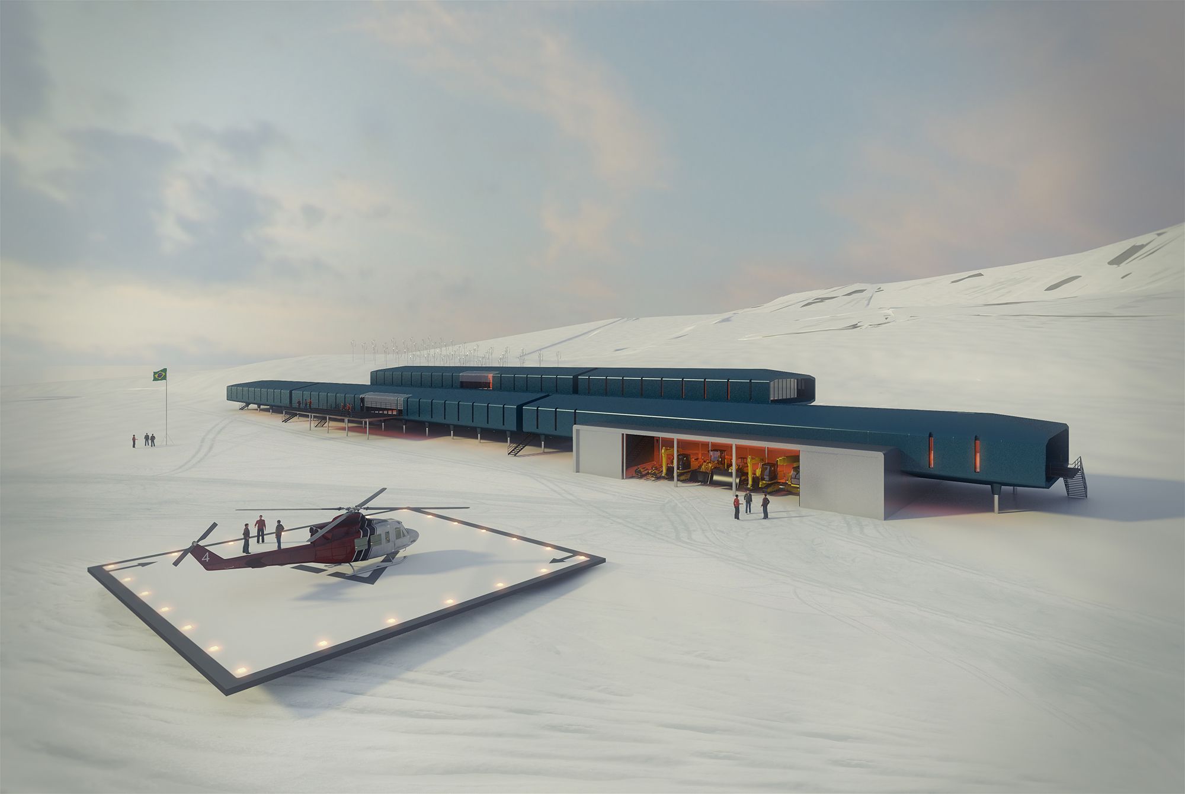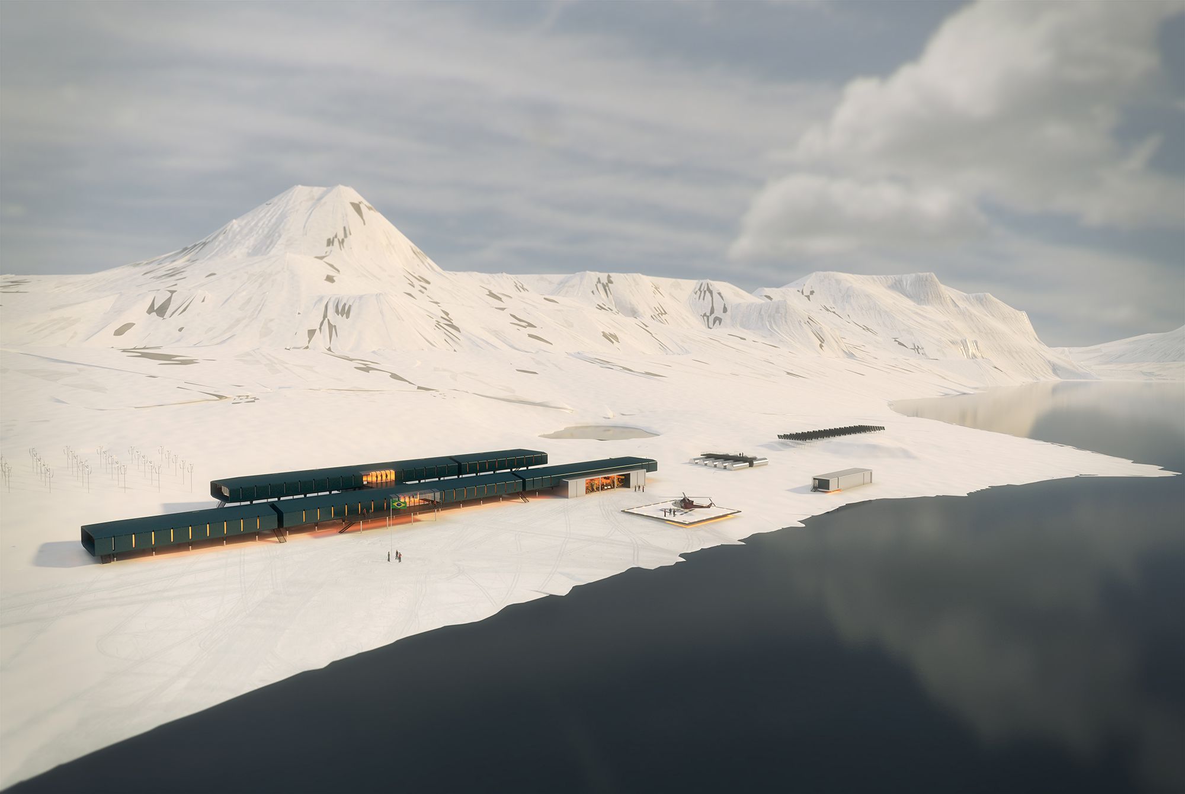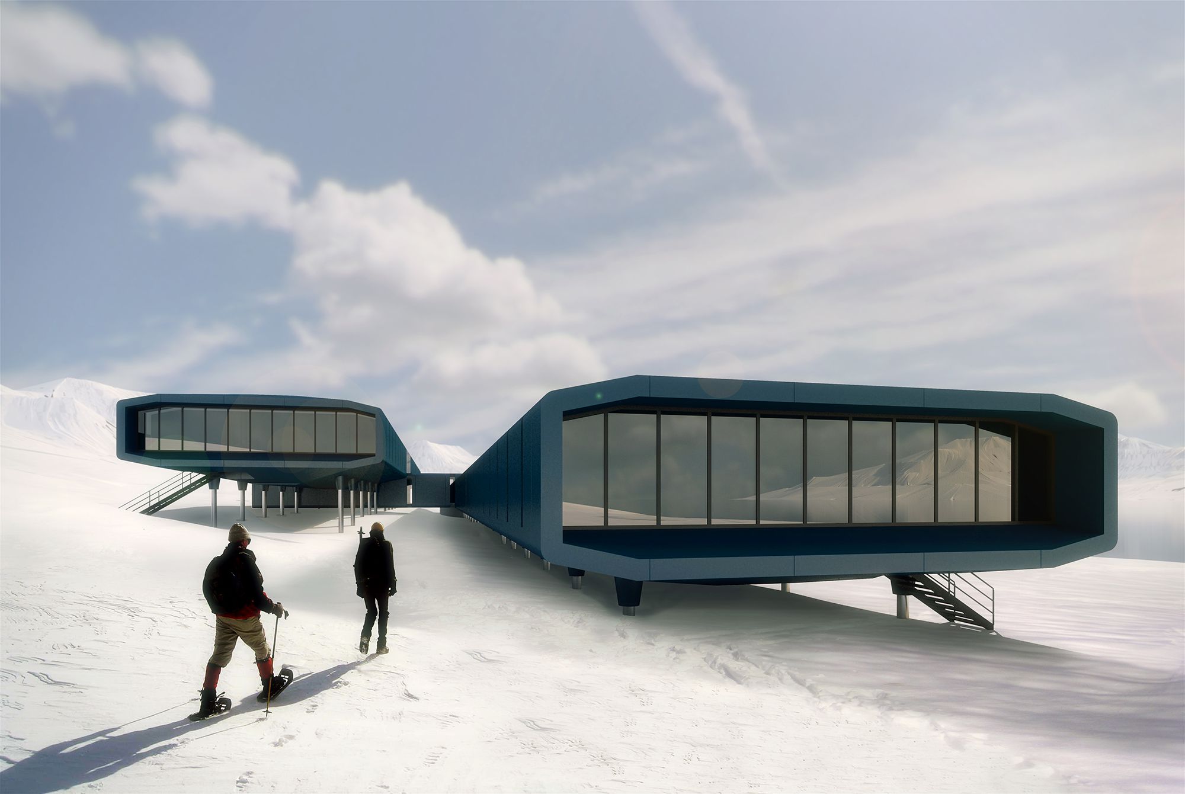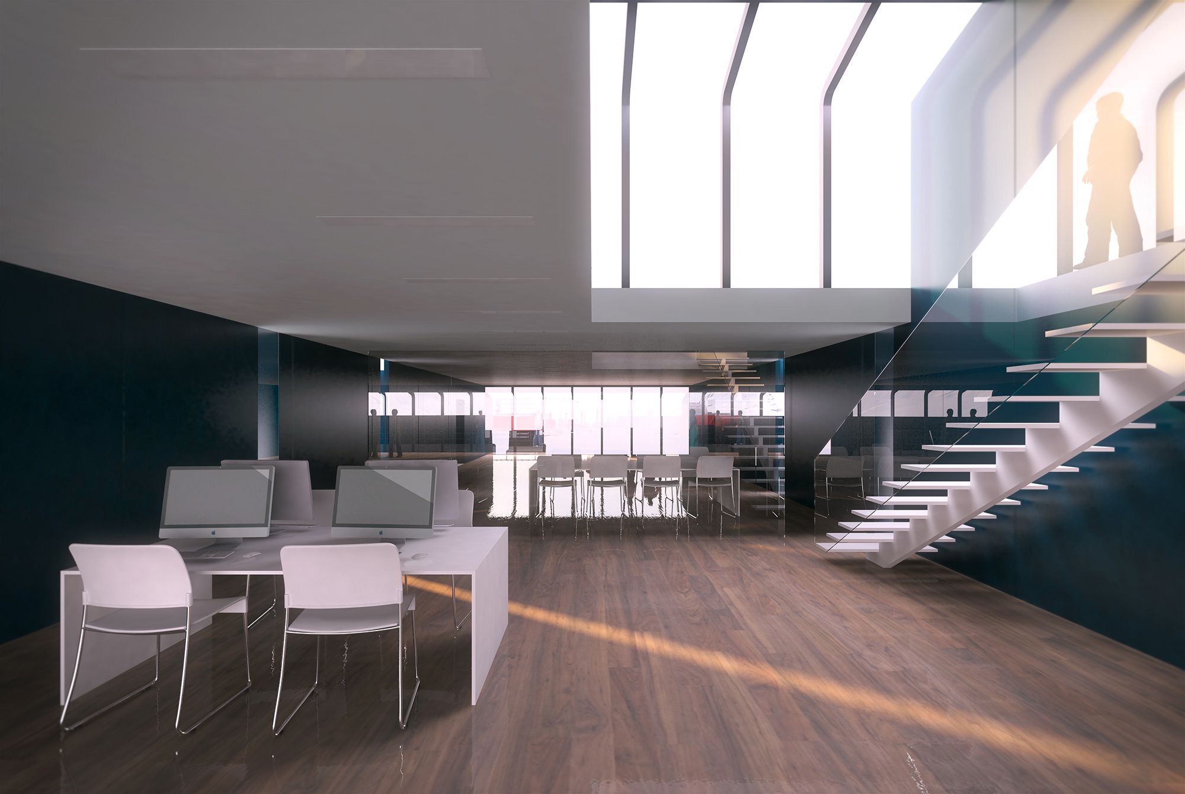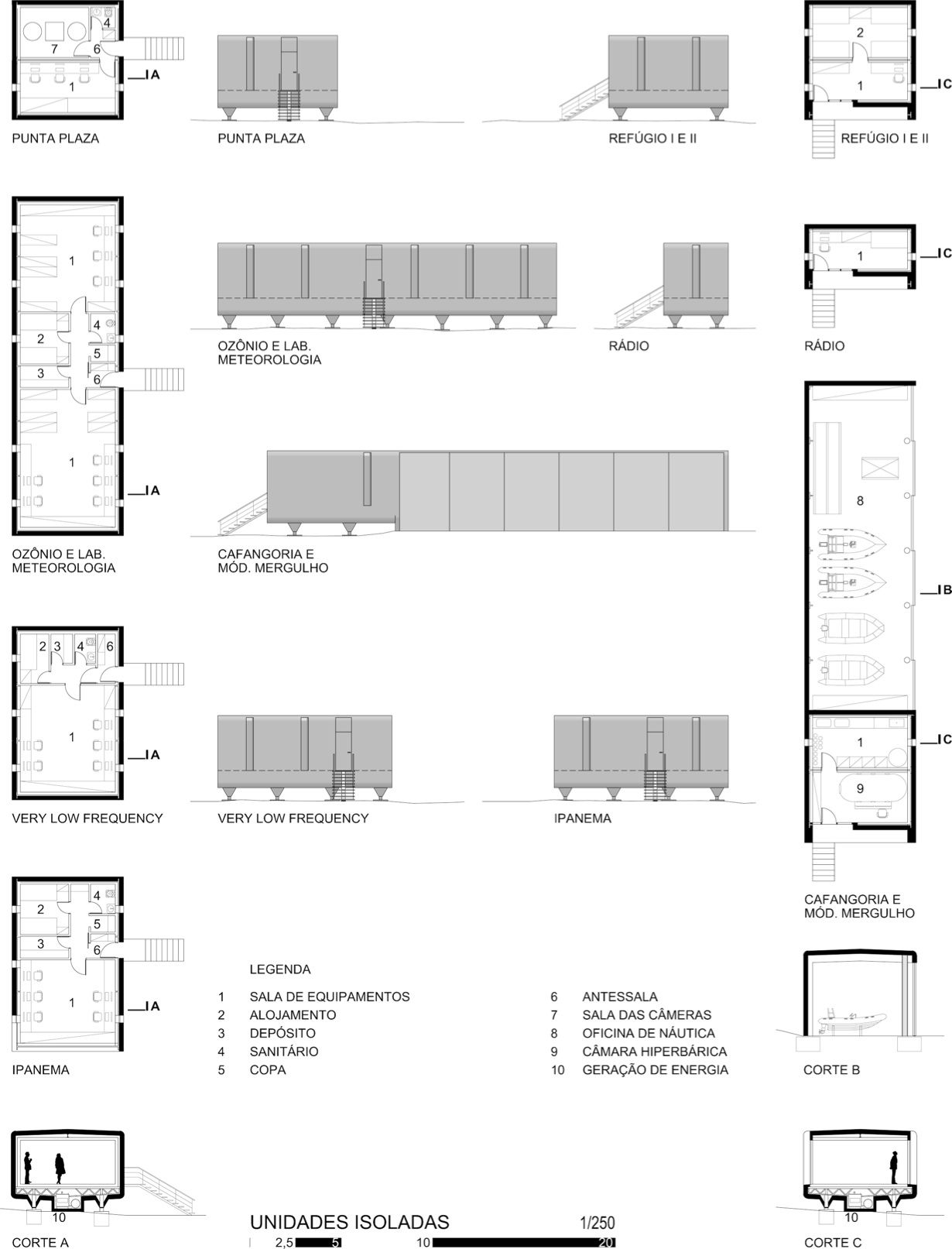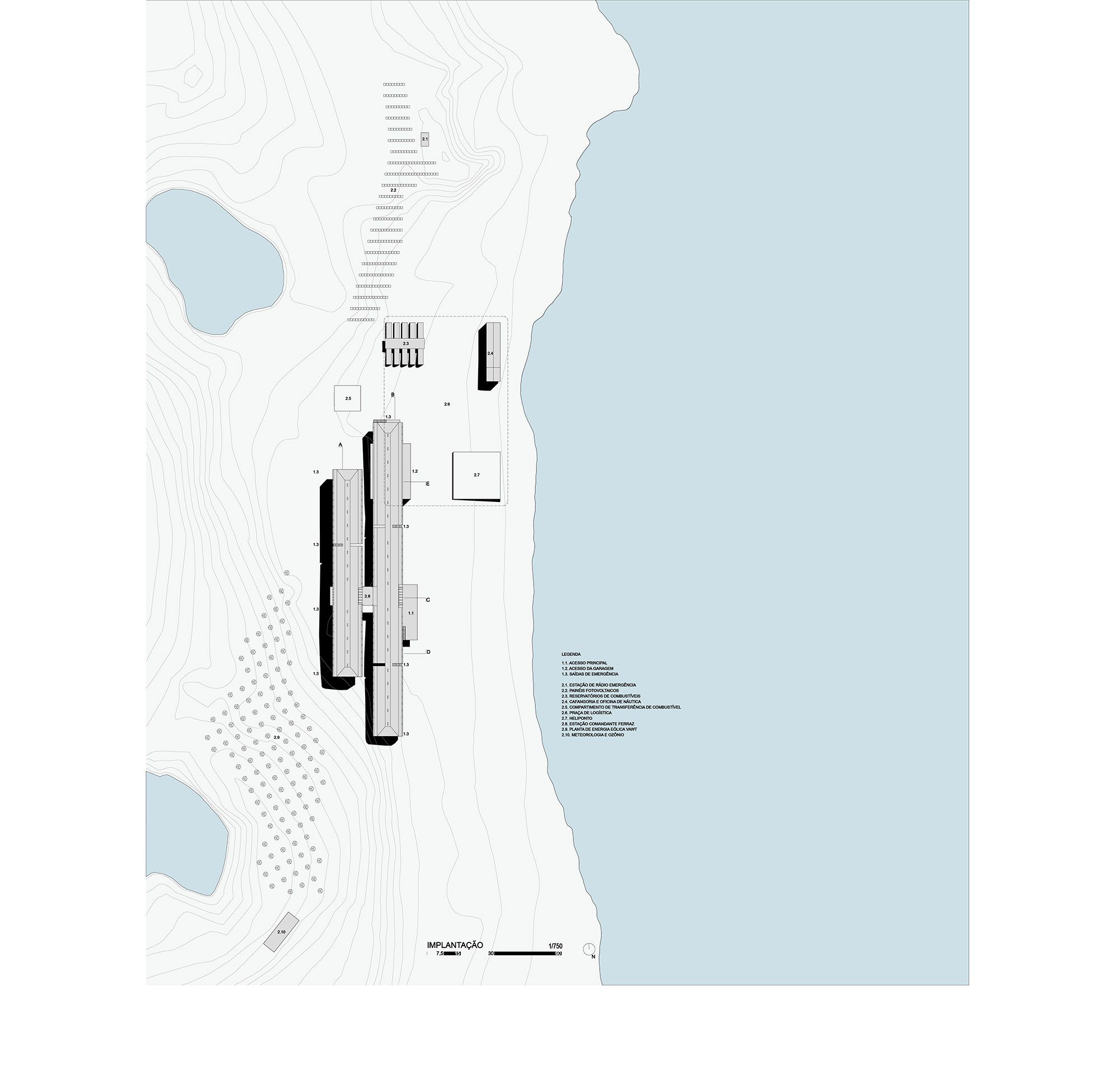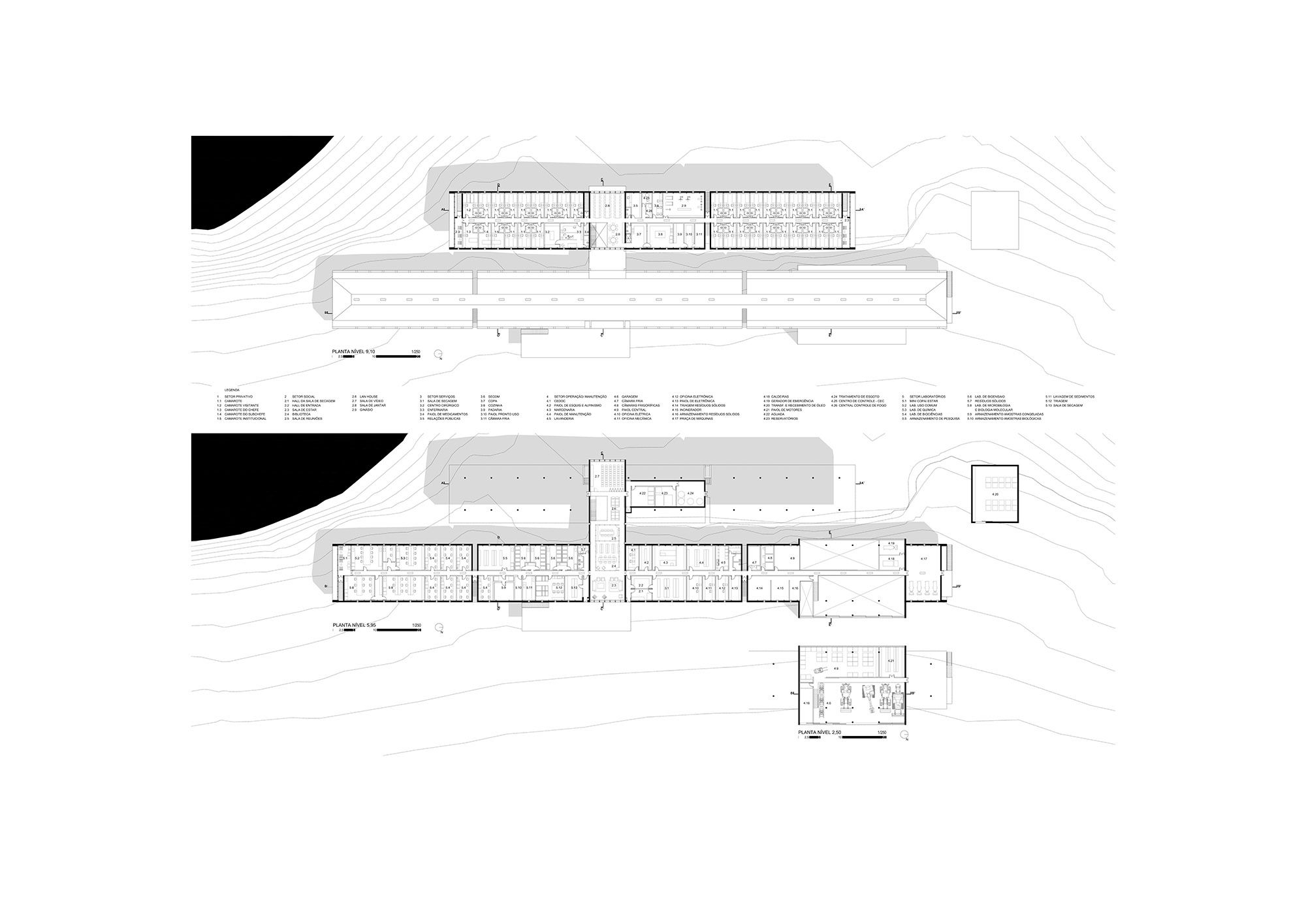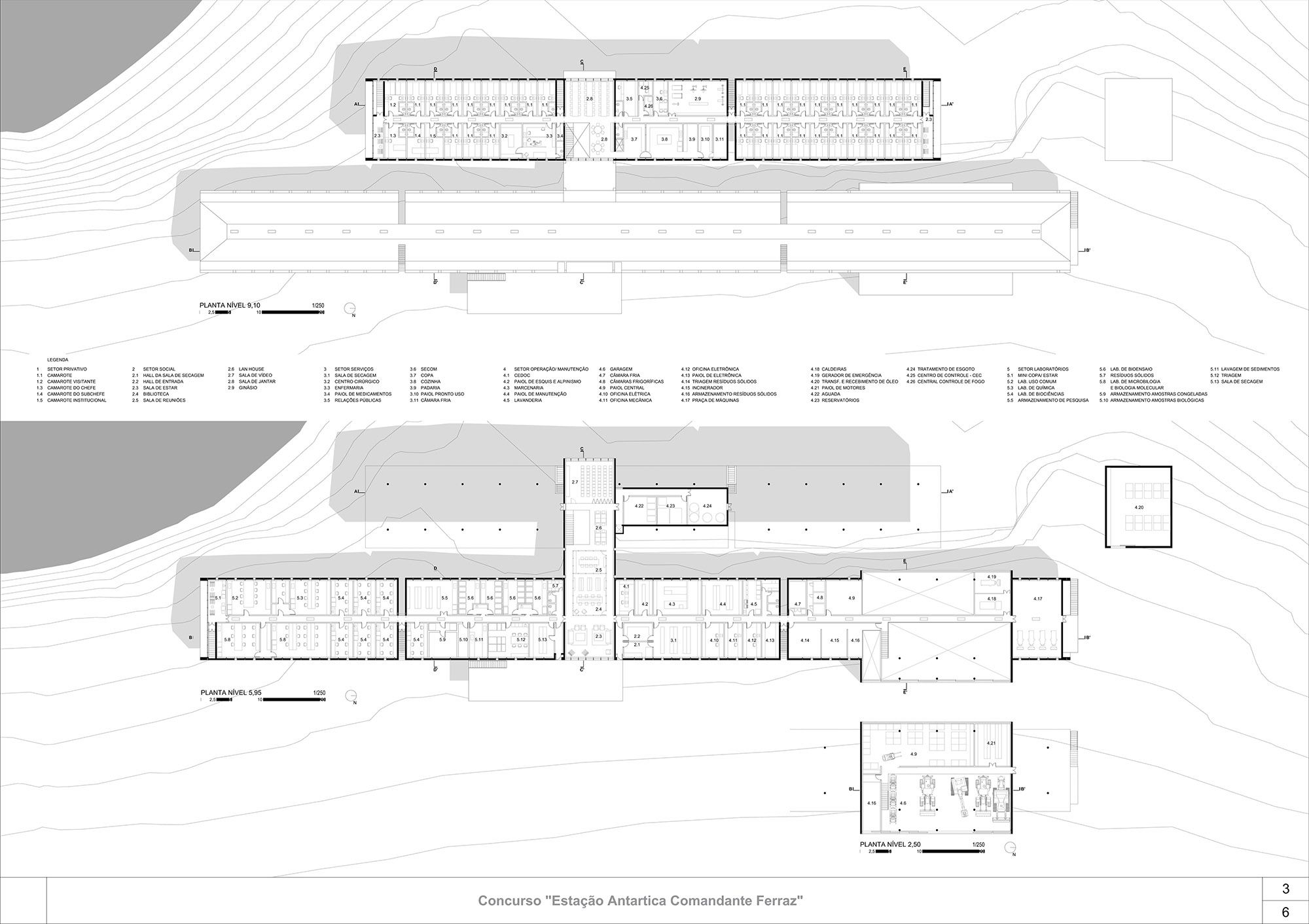Comandante Ferraz Antarctic Rerch Station by Estudio 41
Location: Brazilian Antartica
Description:
In certain places around the world nature sometimes creates adverse conditions for the human body. In these places, thinking a building is almost like building a garment, an artifact that protects and comforts. It is a problem of technological performance, but must be combined with aesthetics. 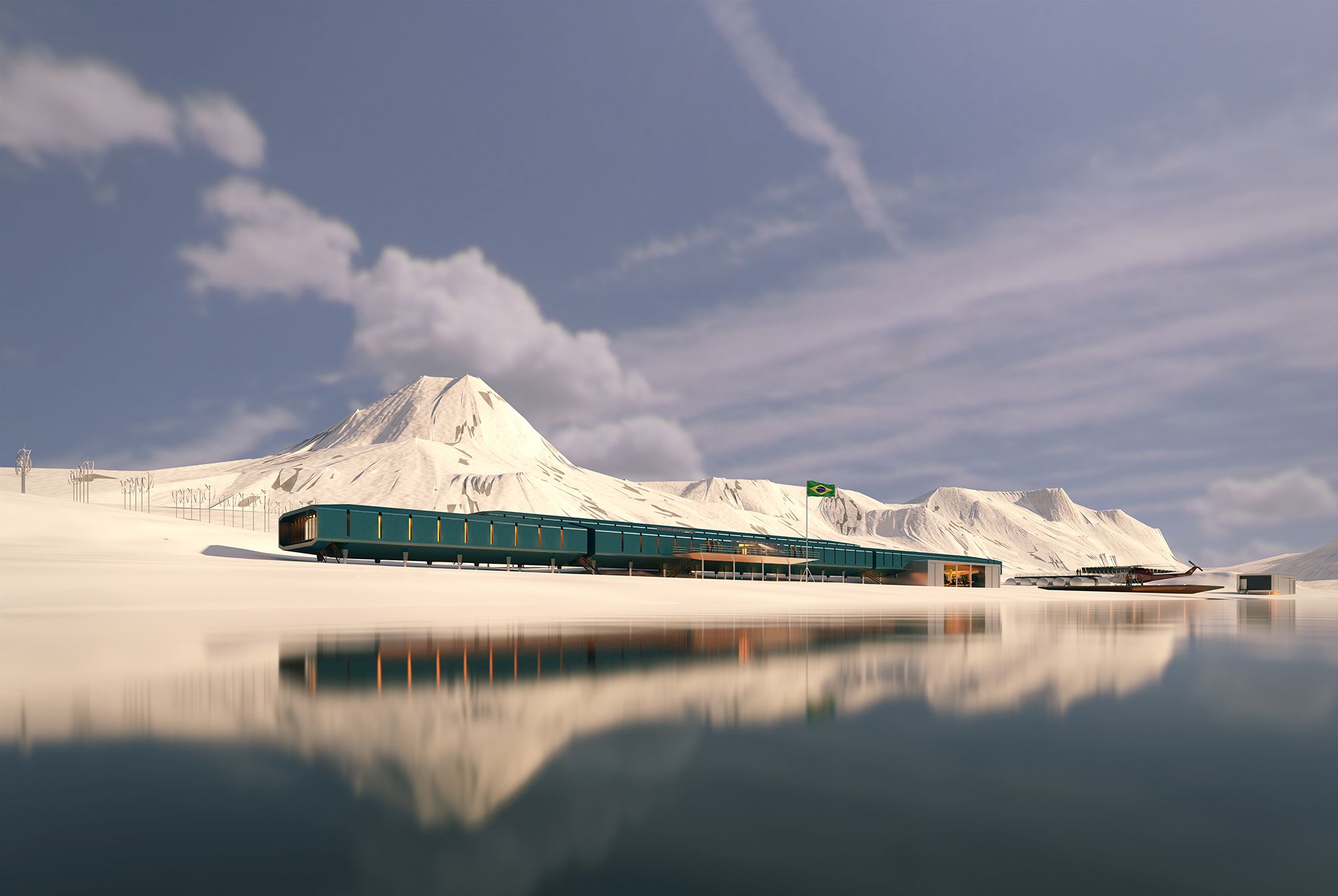
A shelter, a safe place. The new home of Brazil in Antarctica. A place of protection and meeting of people for the production of scientific knowledge. That’s how is faced the task of designing the new Comandante Ferraz Antarctic Station.
The void left by fire in 2012 loads of symbolism the importance of this new building, it represents the Brazilian presence in Antarctica as a possibility of scientific contribution along with the international community. It also represents an opportunity for technological development for Brazilian architecture and the domestic industry.
On the other hand, the design process leads gradually to the understanding of the human life fragility and how one should act to solve construction, functional and sensory problems. In this sense, decisions are taken carefully, respecting nature and understanding that there are challenges to be overcome before getting to the materialized building.
The proposal for the station Ferraz starts with the interpretation of the territory and geographical conditions of the region. Thus, the implementation of the proposed buildings takes into account the topography of Keller Peninsula and conservation needs in the areas of animal and plant life surrounding, among other factors. Several conditions provided by Environmental Zoning of Use are followed, to minimize impacts on wildlife.
The sectors are organized into functional blocks that distribute uses. The upper block at level +9.10, houses the cabins, service areas and dining / living. The lower block, level +5.95, incorporated the laboratories and areas of operation and maintenance. This same block houses the central barn and garages, located at level +2.50.
Strategies of Logistics and Prefabrication
Ferraz Station has been designed taking into account the need for prefabrication and industrialization of building components. Due to that we chose to use a continuous constructive section in most of the building. The central strategy in this regard is the repetition of components and building systems allowing to reach levels of excellence in assembling and ensure building performance while streamlining the manufacturing process.
The bracing structures that support the walls and roofs is carried out with latticed walls cross each positioned a maximum of 12 meters distance.
Internally, various settings can be prefabricated in modular components of wood, as cabins and as separate units, for example. Thus it is possible to carry these dwellings already assembled from Brazil, including its specific furniture.
Regarding the behavior of soils for foundations, from the interpretation of triaxial tests it will be possible to define what is the right solution. What we can see now is the need for stabilization (restraint) from the edges of the areas of work and the provision of drainage able to drain water infiltrated and superficial.



