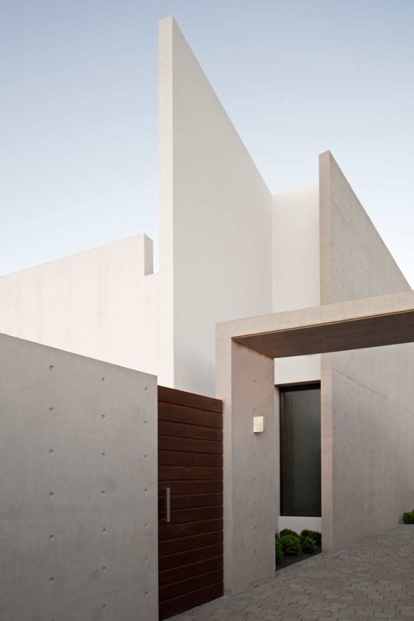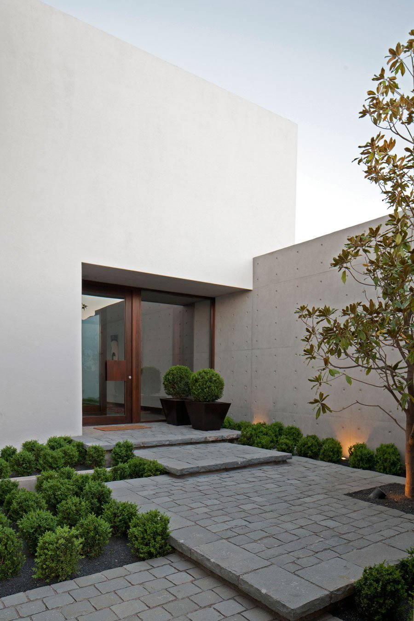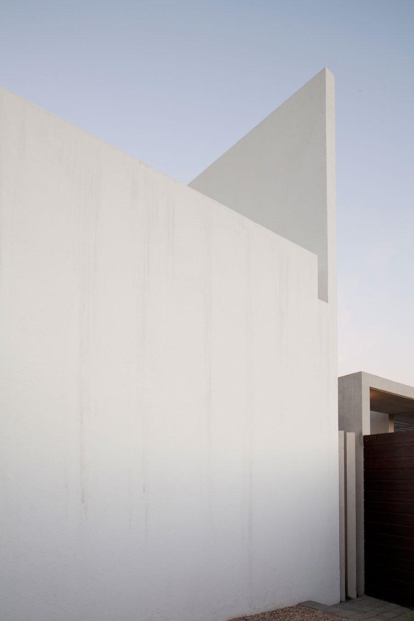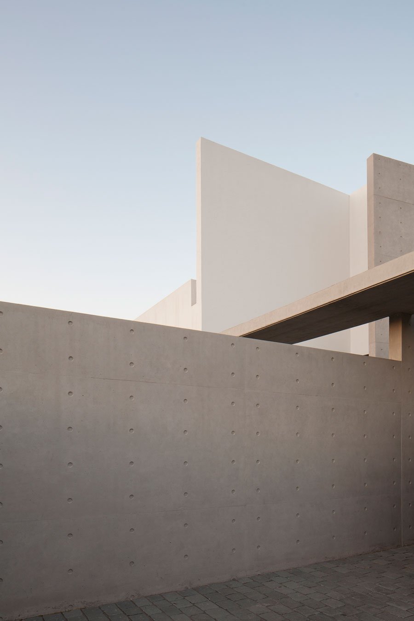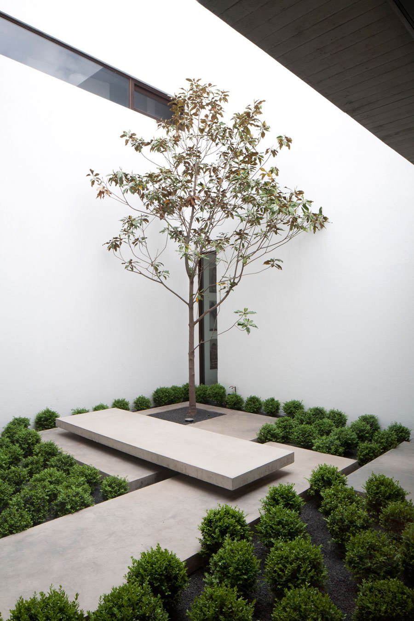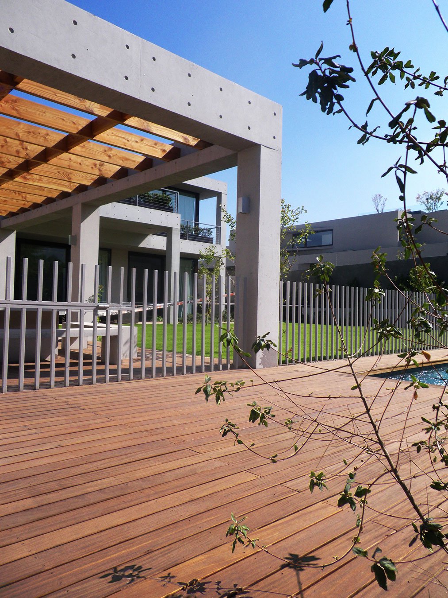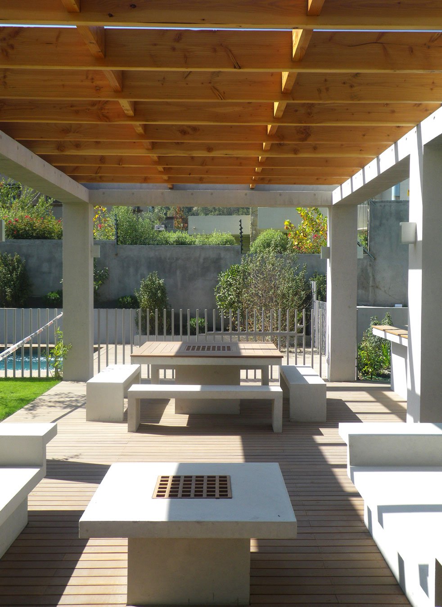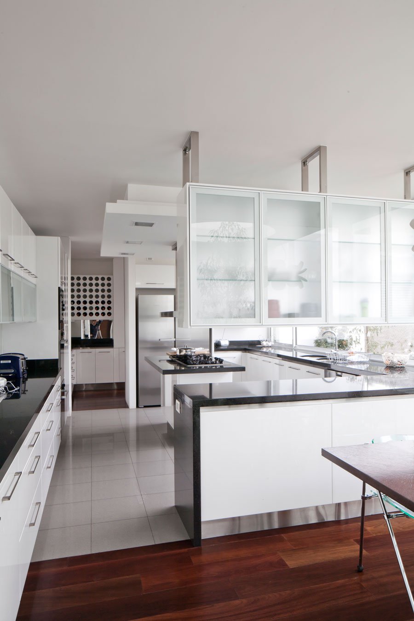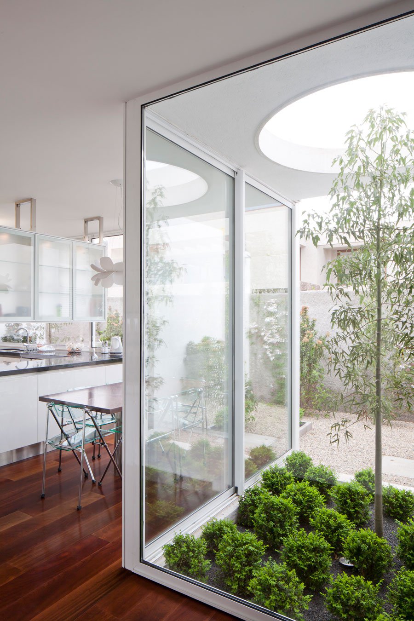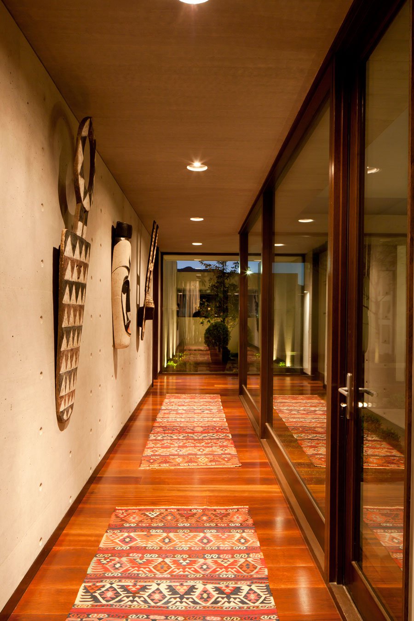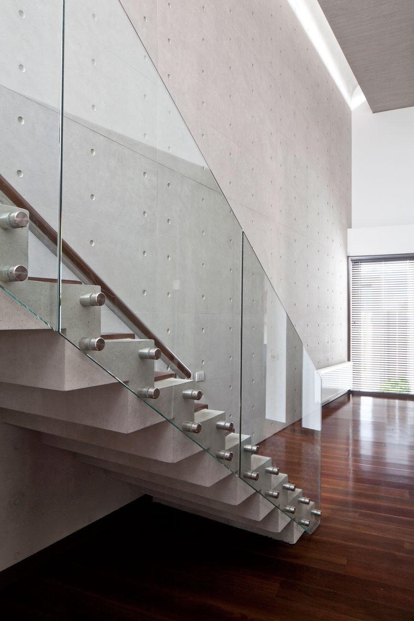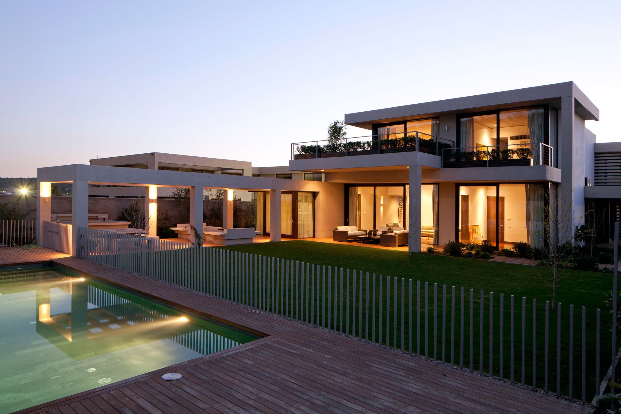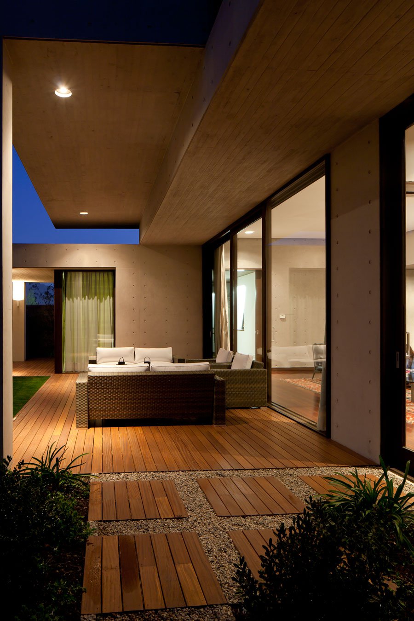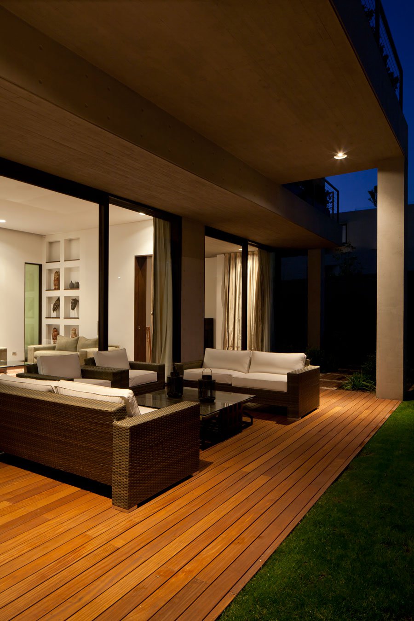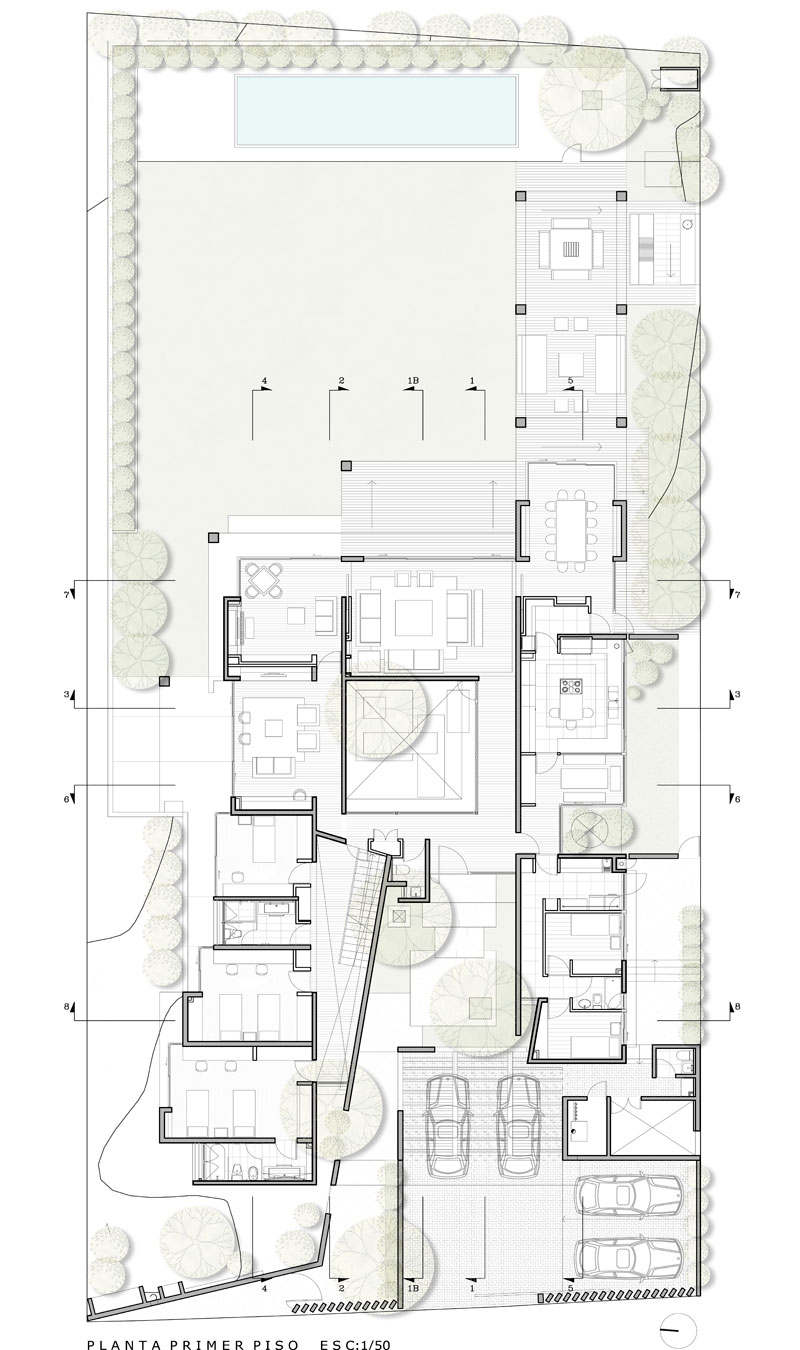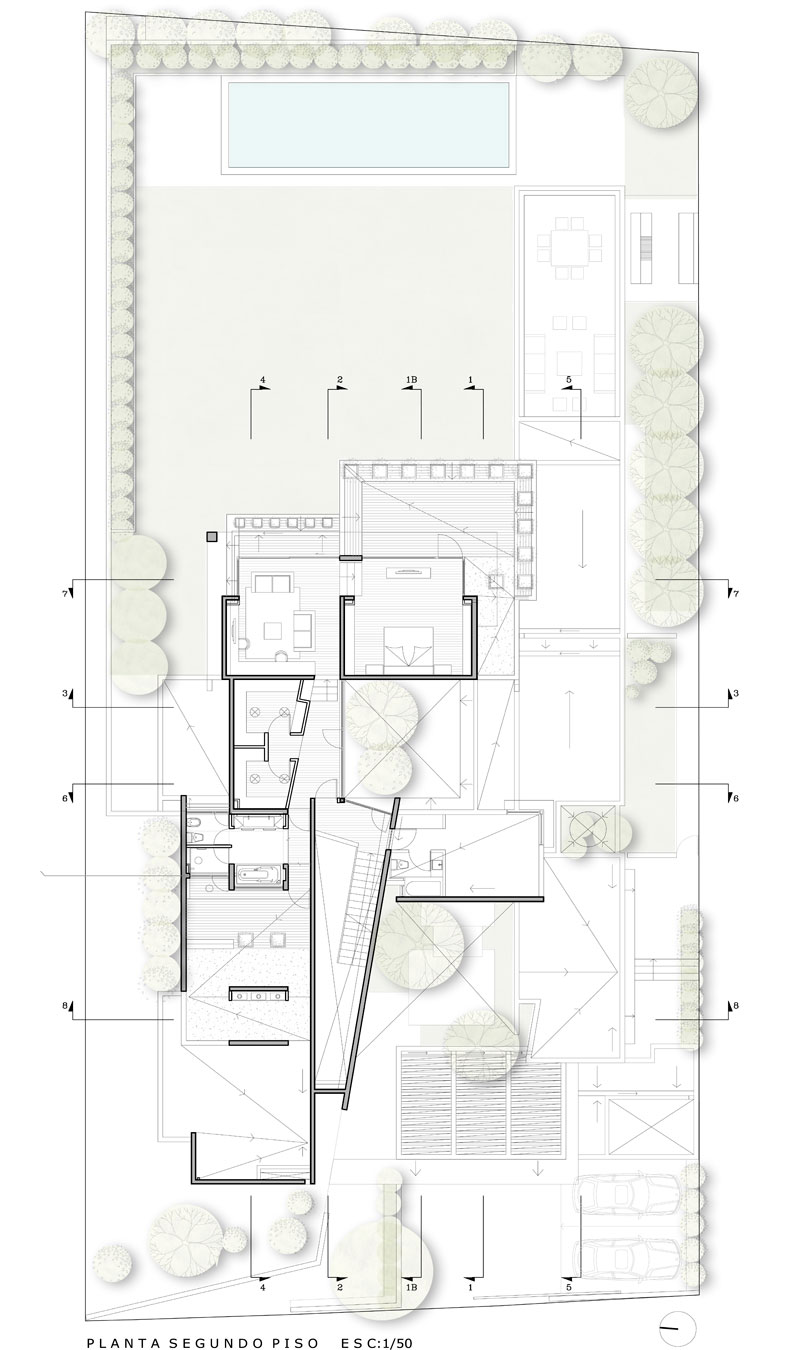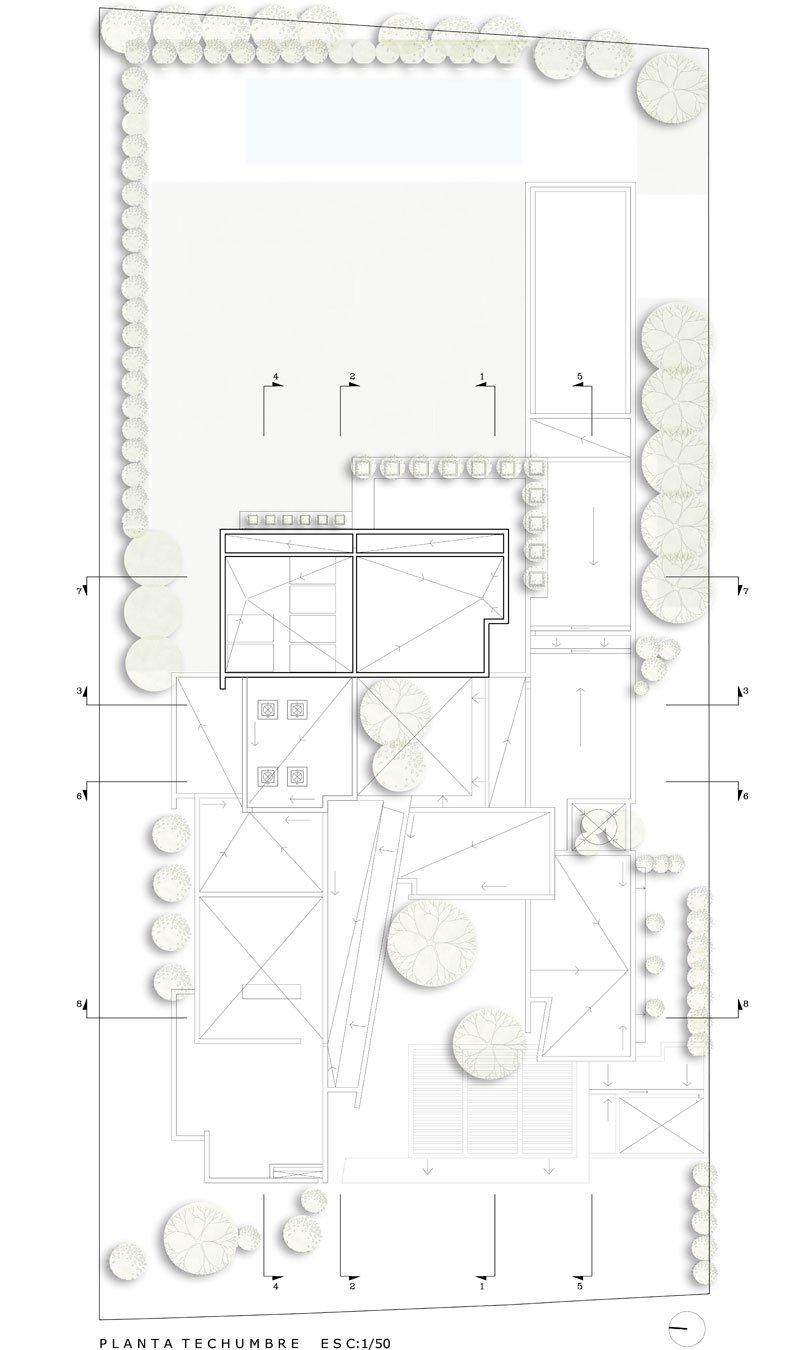Casa Ovalle-Salinas by Jorge Figueroa Asociados
Architects: Jorge Figueroa Asociados
Location: Santiago, Chile
Year: 2011
Photo courtesy: Jorge Figueroa Asociados
Description:
The undertaking is situated in a range with a slight upward incline between the slopes that shape a little valley in the northern piece of La Dehesa. Encompassed by slopes toward the east and north, the territory has a decent perspective of them and among them, to the mountains. Toward the west, more far off, the perspective of the Manquehue slope is pertinent and proactive.
The road is situated toward the west of the site, to create an ensured garden perspectives of the road toward the east, opening into the encompassing slopes. The “enormous party” in structural engineering alludes to the fundamental thoughts, the building ideas which are suitable to facilitate add to the draft. For this situation, the general amusement depends on ”shelter” in creating drawings, and conquerable cozy spaces. Confronted with the tremendousness of the encompassing space, shadow space emerges, the miniaturized scale space, overwhelmed region, human scale. Thus, play areas, immortal building component and continuous fixation of this engineering office.
While making a yard, we turned into the proprietors of that space. Some time recently, he fit in with all, then it is our own. The yards are sentimental, private, give us the sentiment wellbeing and acknowledgment. “Here, the light, warmth, vegetation and water are improved.” (Ricardo Legorreta, Mexican planner, Pritzker Architecture Prize)
The thought of the courts, not hinder likewise try to overcome and command far off dreams geology encompassing the field. One thought is that the house is revealed as it moves from the road to the greenhouse. The work is showing up to a limited extent, and who voyages is “amazed” by spaces that are going to complete in the greenhouse and all the more absolutely in the pool, situated at the base of this.
Another thought is to make questionable spaces in its definition and delimitation inside – outside, so to create the sentiment expanded floor territory and, all the while, more green space and plants. This is the means by which a progression of open air spaces based totally on their edges emerge: porches, giving closeness, freshness, light and permit to bring nature into the work. Where starts inside?Where does the outside?
Identified with ”discovering” the work is completely shut to the road and has exceptionally coated and presented to the private patio nursery From the road, just dividers of various statures, understand the vicinity of the house. Immaculate volumes in play of light and shadow that demonstrate a contemporary dialect that secures the protection of its occupants. Access to the ground by its west side, people on foot and autos entered independently.
The person on foot passageway is parallel, so to dodge direct eye internal. The autos are situated after a sliding wooden entryway. Instantly there is a little esplanade auto card (necessity of the regulations of the subdivision), then toward the west is the vehicular route for property holders. The autos are kept under a shed that has been outlined in such an approach to give shade, yet not city area.
Thank you for reading this article!



