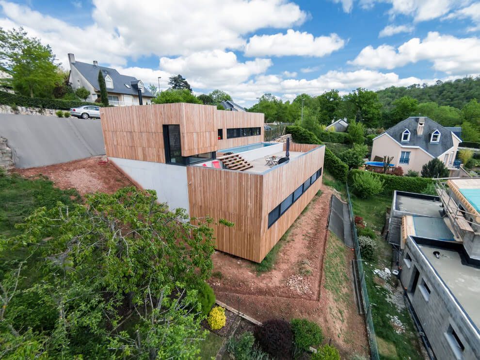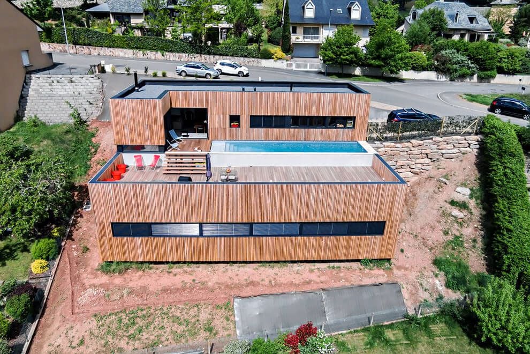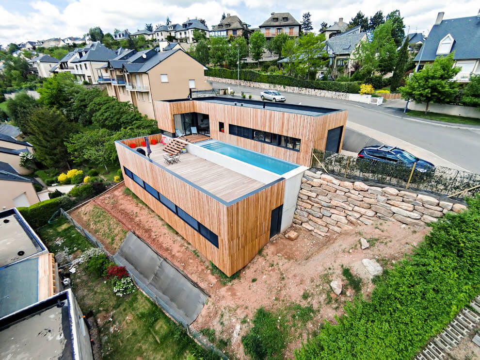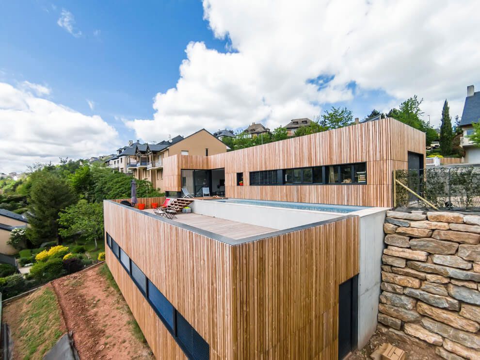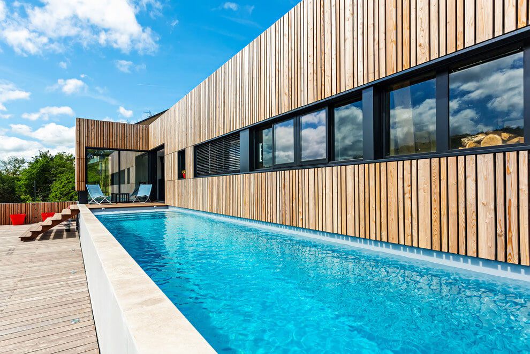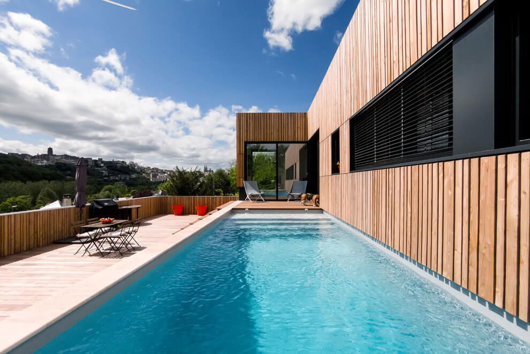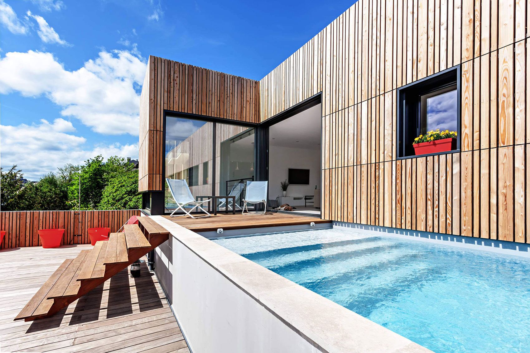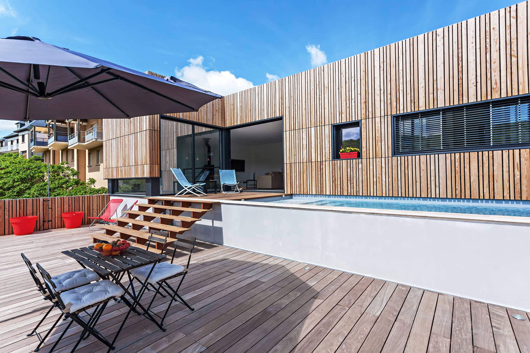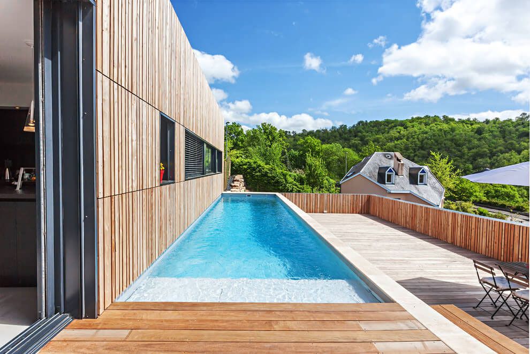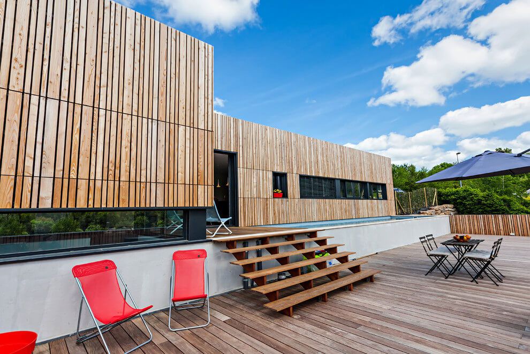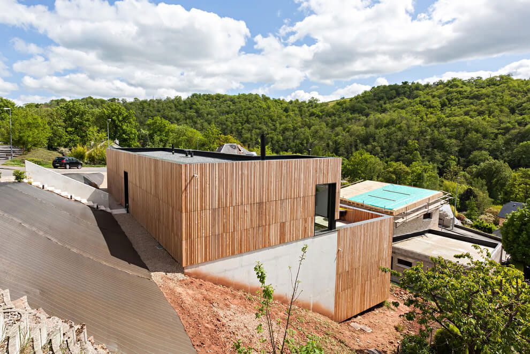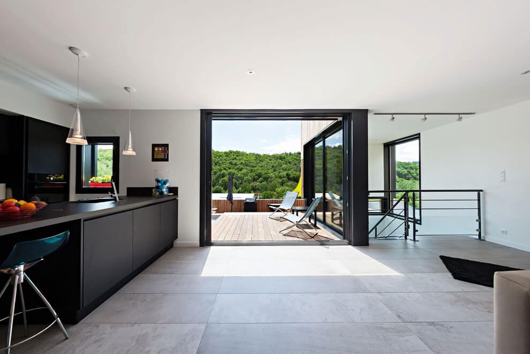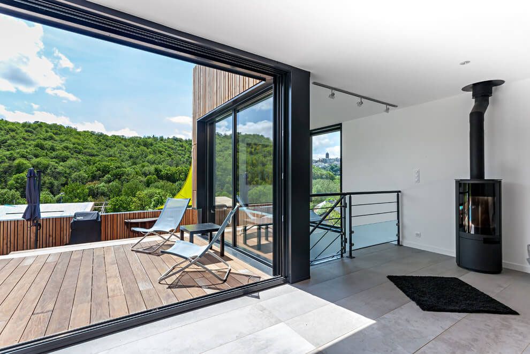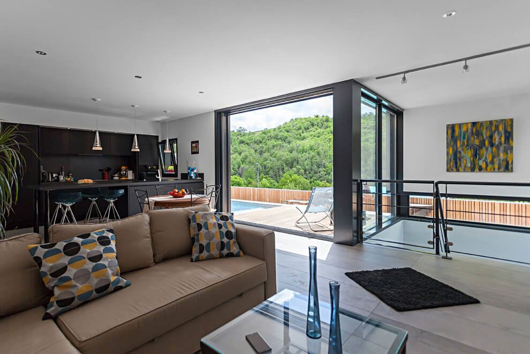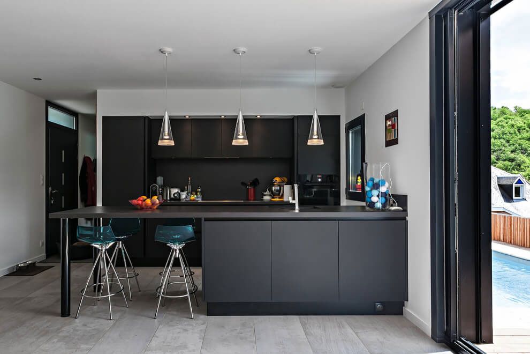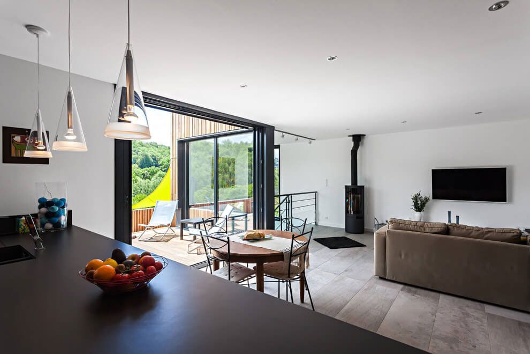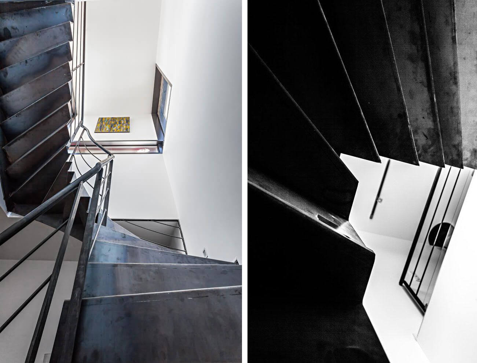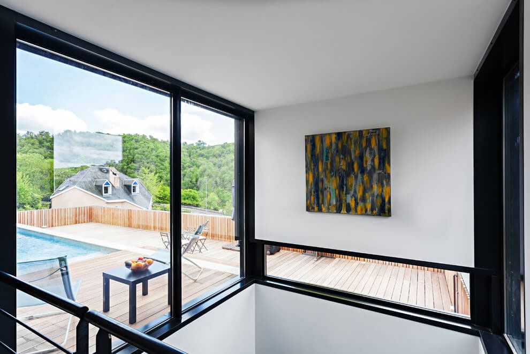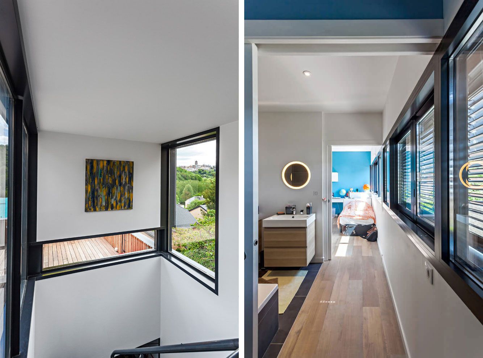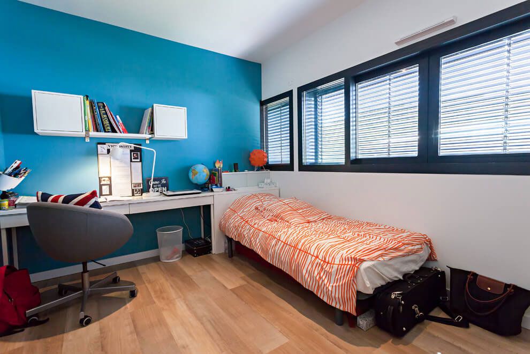Cardaillac House by Hugues Tournier
Architects: Hugues Tournier
Location: Cardaillac, France
Area: 1,797 sqft
Photo courtesy: Delmur Photographies
Description:
The house is situated in the heart of Cardaillac district. In this slope this house is built on a modern architectural base, defined by its simple volumes, its foundations, its horizontal openings, and free plans.
The house is well-organized around two simple and readable volumes recorded in the slope. One day volume is placed on the high platform while at a night on stilts volume floats above the natural ground.
This place adapts to its natural topography providing a framing of the landscape and follows the sun’s path. In the north, the house is hosted protecting itself views and winds.
Both volumes are clad in wood framing a strip of concrete: the medley basin. A transverse concrete volume contains the vertical circulation and serves the two volumes. The high linear opens to the sight and the strip of concrete terrace / pool protected.
The night volume on stilts connected by a corridor,serves as a filter between the rooms and the pool swims.
Thank you for reading this article!



