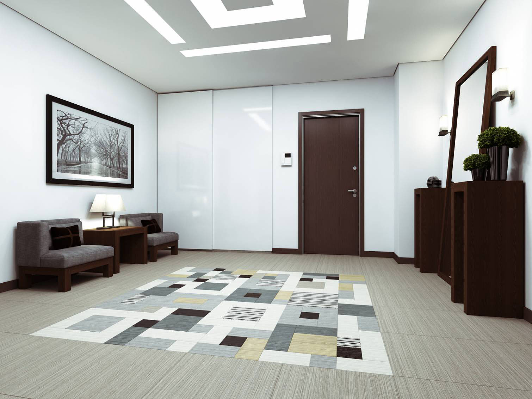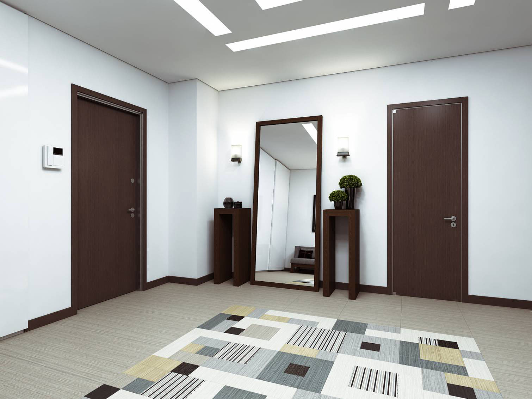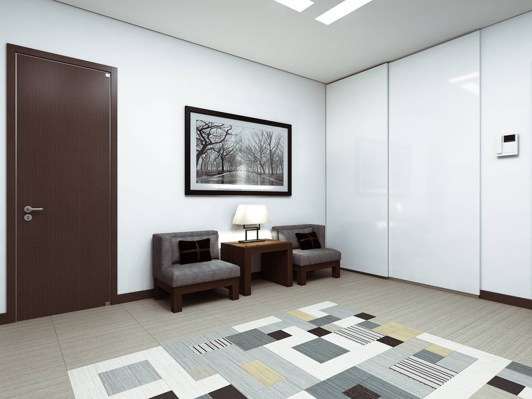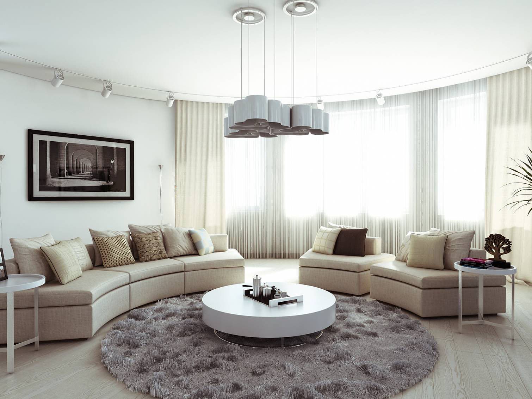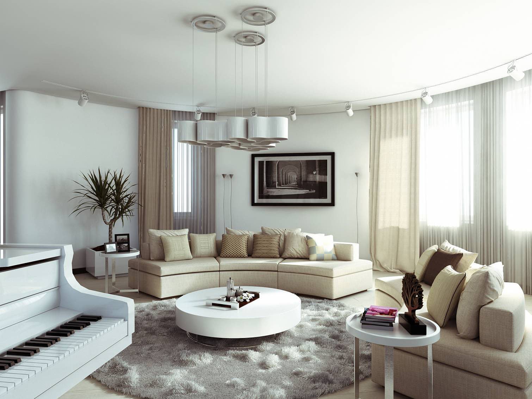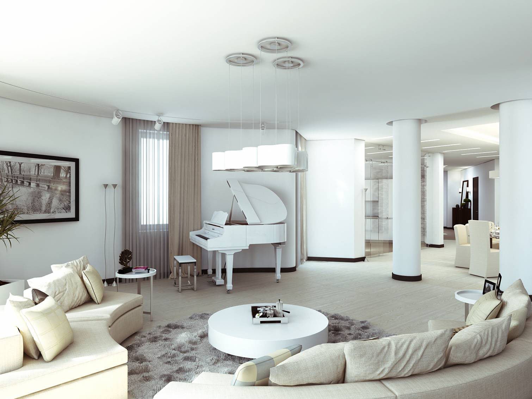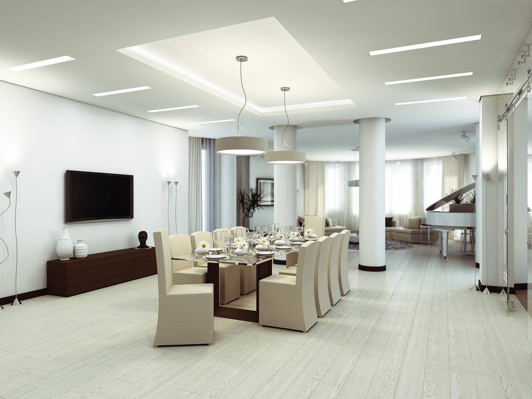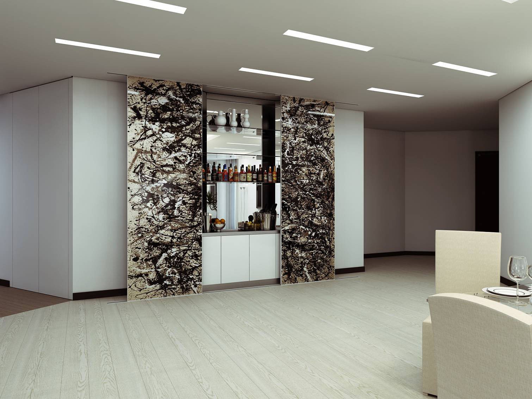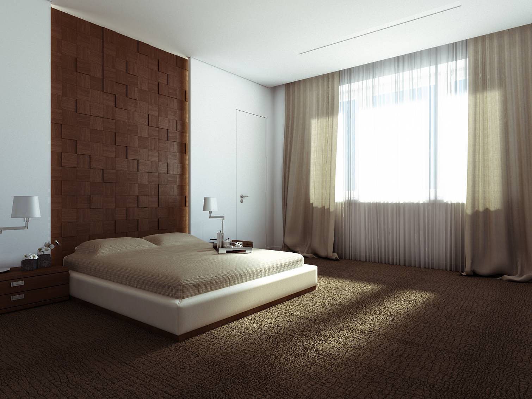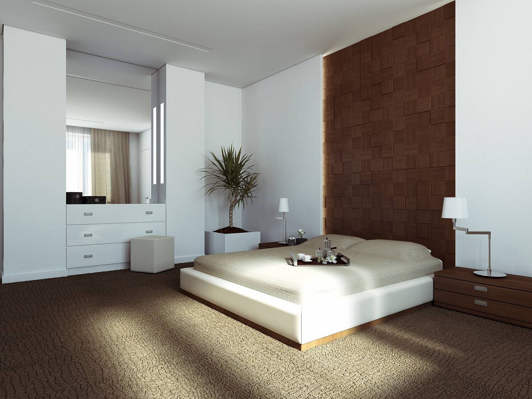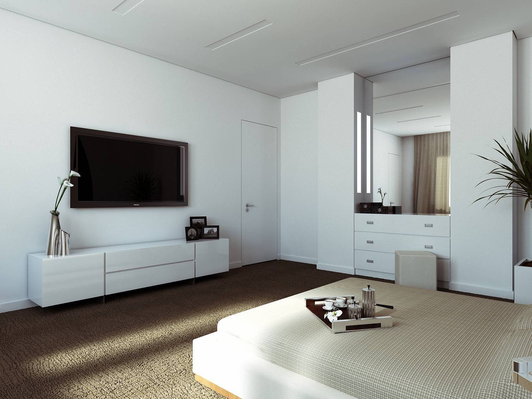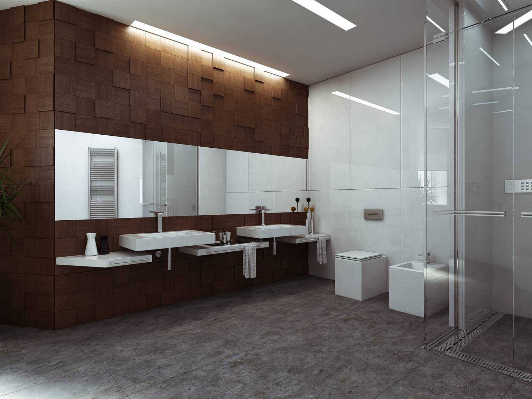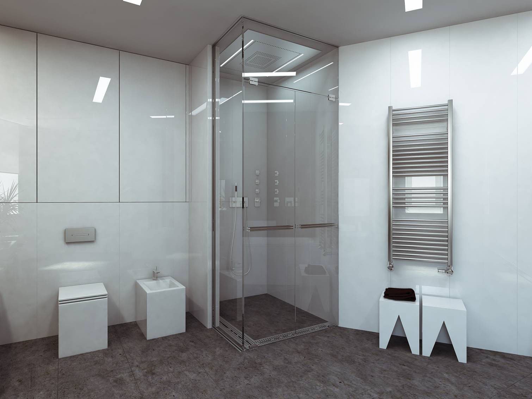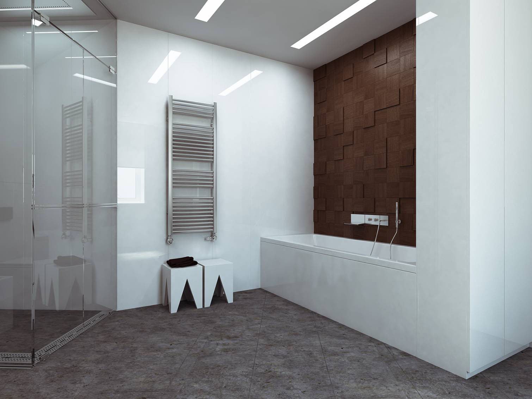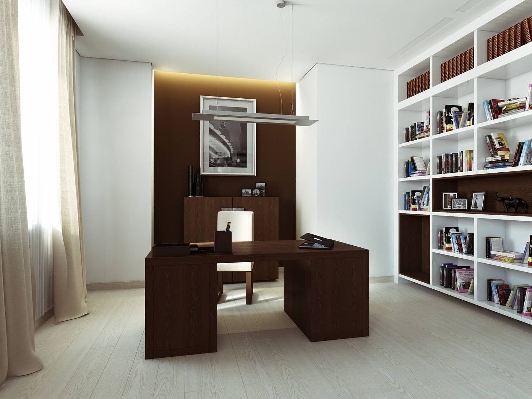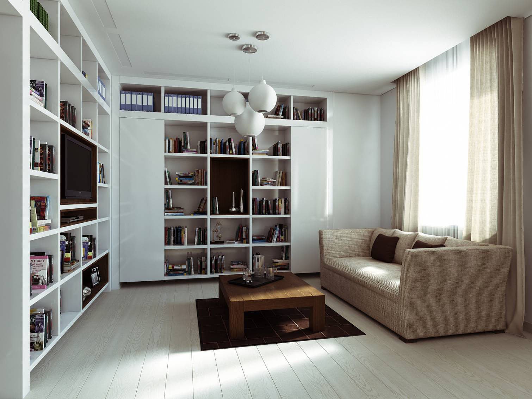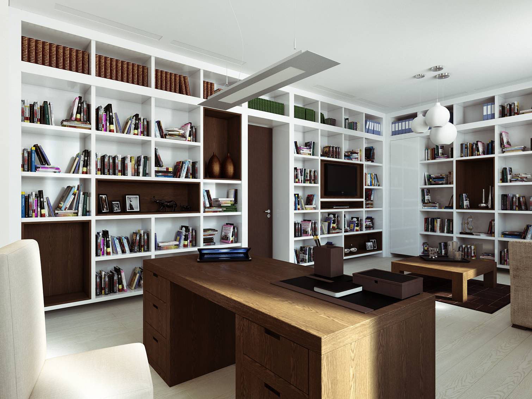Apartment Design in “Moskovyan Plaza” by ITHAKA-Architecture and Design
Architects: ITHAKA-Architecture and Design
Location: Yerevan, Armenia
Photo courtesy: Karen AGHAJANYAN
Description:
The apartment was envisioned as a functional and practical yet neatly and comfortable space. For that reason minimalism with some warm accents was chosen as a main style for the apartment. The use of natural materials in the interior creates overall an ecological and individual atmosphere.
Gentle pastel colors dominate the living room. Nuances of beige, grey and brown break the white’s monotony. Large windows fill the living room with light, which, combined with the white color of the walls, gives the interior bright and spacious appearance.
The bar counter is hidden behind sliding panels decorated with J. Pollock’s painting’s prints. In the interior of hallway is used a contrasting combination of white walls and wood wenge.
Walls in bedroom are painted with snow-white color. A decorative panel made of genuine walnut wood framing the head of the bed creates contrast in the interior. Floor is covered with a sand-colored carpet, which, combined with the used in the interior wood surfaces, creates an impression of ecological environment in the bedroom.
The toilet is accomplished with use of simple geometric forms. Walls are decorated with walnut wood panels and painted glass. Floor is covered with unpolished granite tiles. All storage systems are hidden and built into the wall.
Furniture of famous Italian furniture manufacturers “Cattelan Italia”, “Poliform”, etc., as well as lamps from leading lights factories “XAL” and “Vibia” are used in the apartment design.
Thank you for reading this article!



