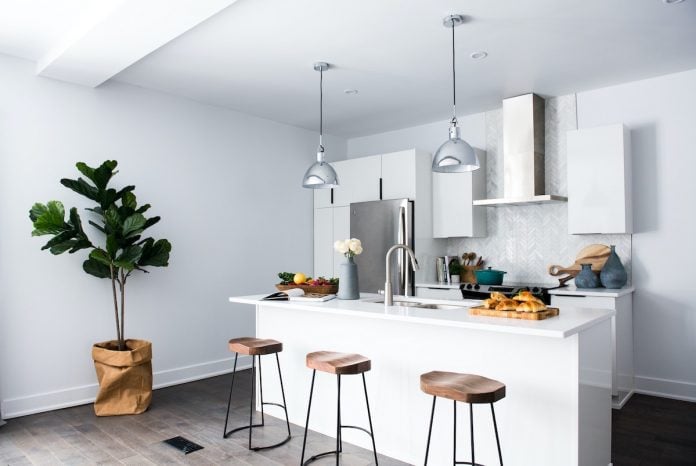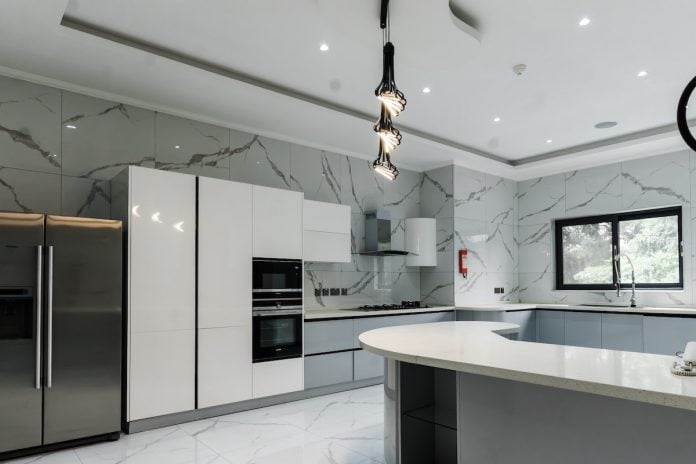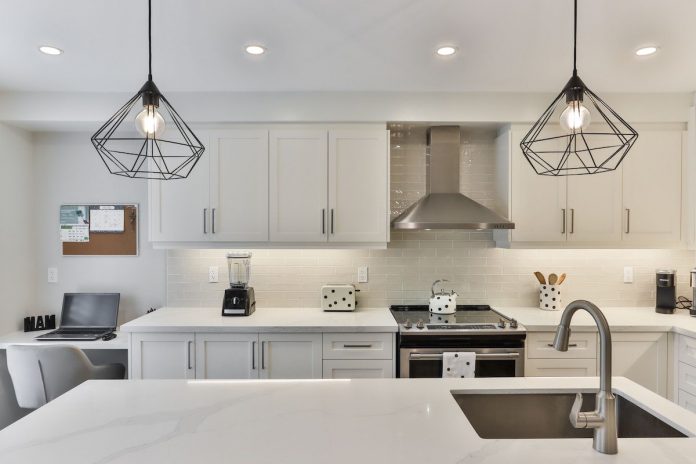8 Steps To Create the Kitchen Of Your Dreams
When you think about the heart of a home, your kitchen probably comes immediately to mind. It’s a space of gathering and memory-making while enjoying delicious meals or a morning coffee together. You want this to be an area that is welcoming and full of convenience. If you’re considering a renovation, here are 8 steps to create the kitchen of your dreams, carefully plan which elements you’ll incorporate. Still trying to figure out where to start? This brief step-by-step guide will help you build a cooking space you and your family will love.
1. Make a Features Wish List
Before you start interviewing contractors and special ordering marble countertops, organize your kitchen renovation by creating a list of desired features you want. This proves extremely helpful in visualizing what this space should look like when complete. Then, take time to do your research about any elements you include.
The internet is a great place for inspiration, and some interior design sites offer virtual staging to get an idea of the result. Doing this will also help you narrow down exactly the aesthetic you’re trying to achieve.
2. Set a Budget and Stick to It
Renovating your old kitchen can be expensive, especially if you don’t budget ahead of time. In addition, you want to avoid getting caught up in impulsively buying cabinetry, accents, and flooring only to find out later they clash stylistically.
Whether working with a designer or opting to do it yourself, knowing how much you have to spend can help you ensure you’re getting the best quality and value for your money. Even if you plan to take out a home equity loan or similar line of credit, it’s important to only borrow what is necessary to meet the scope of your design plans.

3. Be Thoughtful About Your Kitchen Layout
Nobody wants an overly cramped kitchen, closed off, and lacking natural light. Modern cooking spaces incorporate as much open air as possible and room for foot traffic. You need to consider the appliances you’ll have installed and your new countertops and cabinetry.
How will you fit all of these elements into your updated space so that you keep its atmosphere welcoming and comfortable? You may need to order customized sizing to ensure the best fit. Additionally, elements in your dream kitchen should complement your home’s overall feel and style.
4. Choose Your Kitchen Cabinets
Changing the cabinetry is one of the more expensive aspects of creating a dream kitchen. But this step will also create one of the most dramatic transformations in this room. Ensure that your style doesn’t create a ‘boxed-in’ atmosphere. Having open or glass-front shelves on the upper half of this space adds depth and lets the base cabinets have traditional doors.
Also, understand that you can choose this element in your kitchen from a mass-produced selection at your local home improvement store. Check available options online to understand better the many styles, shapes, functionality, and colors that cabinetry can come in. If you find custom kitchen cabinets in Merion Station, PA, that you can’t live without, then get them. Don’t settle.

5. Choosing the Perfect Countertops
When you first begin checking out countertops, you’ll be immediately overwhelmed with the many beautiful materials they are made from. Whether you opt for a more organic look that includes natural elements such as stone or marble or wants a low-maintenance option with timeless elegance, like quartz, it’s crucial to do your research. Taking a mix-and-match approach in a custom-made top is more suited to your tastes.
You’ll also need to consider the type of edge it has. While squared styles are standard, there are several other options to choose from, including:
-
Bevel
-
Bullnose
-
Egg
-
Ogee
-
Radius
Of course, the availability of these looks will depend on the materials you choose for your countertop.
6. Selecting Your Sink
When you think about your kitchen sink, you probably focus on its functionality. After all, it will be put to work, so you want to ensure it is durable and large enough for your needs. But your basin can be about more than cleaning dishes and washing hands. Countless, aesthetically attractive models can be an essential kitchen tool and a focal point.
If you’d like to move away from the typical deep basins, consider an above-counter version or stray from the traditional by opting for a cylindrical style. Put similar thought into the materials it’s made of, as well as the faucet setup you’ll want.

7. Don’t Skimp on Storage
A dream kitchen would only be complete with ample storage space to accommodate your favorite dishware, cooking accessories, and dry goods. You may find this a great opportunity to install a lazy susan in the blind corner cabinet you’ve never used or install pull-out shelving to increase accessibility.
If you don’t want to overcrowd your wall space with cabinetry, open shelves are a great alternative instead of traditionally crown-molded units lining the top of your walls. Also, include space-saving storage systems, like door organizers and under-cabinet mug hooks. Even toe-kick drawers installed under your base cabinets can create additional space while not impacting the look and atmosphere of your room.
8. Purchasing Perfectly Sized Appliances
Make sure to keep your appliances from creating an awkwardly shaped kitchen parameter. Depending on the size and layout of your condition, you may need to buy a built-in style that can save space and be flush with your counter and cabinetry. Compact appliances are a great option if you have a smaller cooking space and can get you more space for additional cabinetry. For example, a slim dishwasher only takes up about 18″ of space compared to the standard 30″. Use this additional room to install a narrow under-the-counter cabinet.
Final Thoughts
For all of your time, effort, and investment, your dream kitchen should meet your every expectation. It should match your lifestyle, show off your style, and add functionality to the space for its ease of use.
Putting careful thought into what elements you feel add to this vision will ensure you get the most for your money. Then, work with a professional interior designer to help decide on materials, colors, and textures. With their assistance, you’ll be sure to create a room that will complement the rest of your home and create a gathering place filled with laughter and good memories for years to come.
Thank you for reading 8 Steps To Create the Kitchen Of Your Dreams





