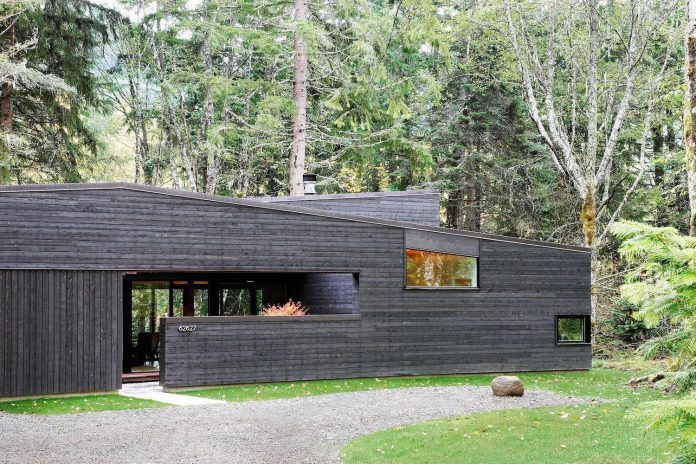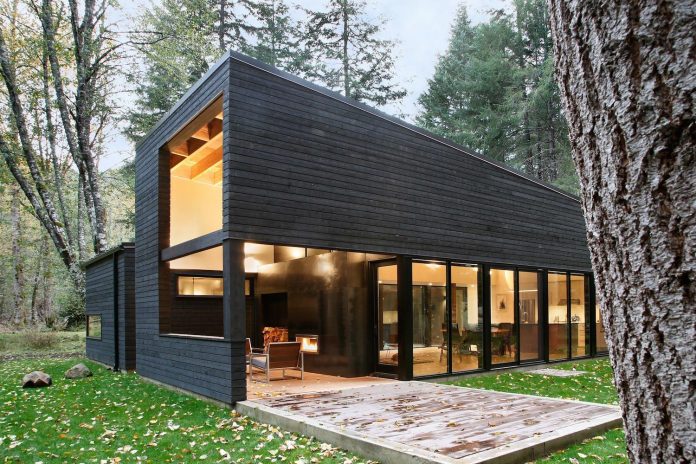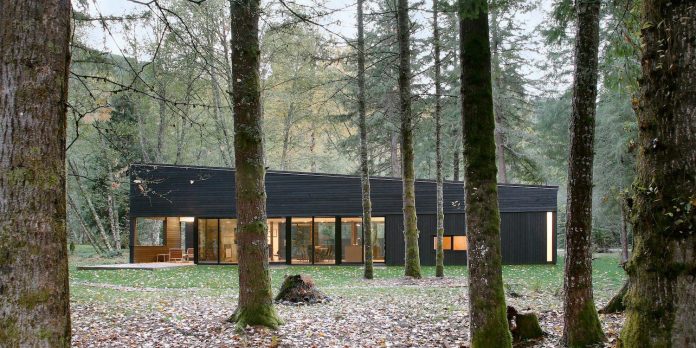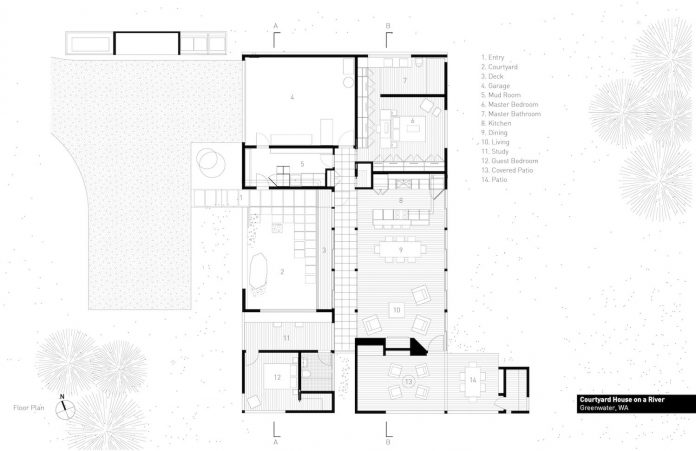2-bedroom wooded residence quietly blends into the surrounding forest on the banks of the White River
Architects: Robert Hutchison Architecture
Location: Seattle, Washington, United States
Year: 2017
Area: 1,900 ft²/ 177 m²
Photo courtesy: Mark Woods
Description:
“Designed by Robert Hutchison Architecture, this 2-bedroom wooded residence is located just outside Seattle in the shadow of Mt. Rainier. Clad in custom-run Western red cedar, the 1,900 square foot home quietly blends into the surrounding forest on the banks of the White River. An entry courtyard serves as a smooth transition from the outdoors while forming a gentile periphery to keep the ubiquitous elk herds at bay.
Designed as a zen-like retreat from the bustle of the city, the open living area uses large glass walls to create a sense of space and light even on the Northwest’s darkest, rainy days. A steel-clad fireplace mass serves as a central architectural feature and utility, complementing the natural wood interiors while separating the living room from the covered outdoor patio.
Hutchison adhered closely to modern design principals with simple, clean lines and a unique artistic appeal. He achieved this by narrowing his focus to just a few architectural features. According to Hutchison, “The interior focuses on the home’s double-height space, a comforting exposed structure for warmth and connection to nature, and the dark steel used for the fireplace anchors the space with a central focal point.”
By working diligently with the client, who also served as the home’s general contractor, the building footprint was kept as compact as possible minimizing site disturbance out of respect of the lush evergreen landscape. The residence epitomizes the small home living movement through its emphasis on design over size while offering an open feel in every room.”
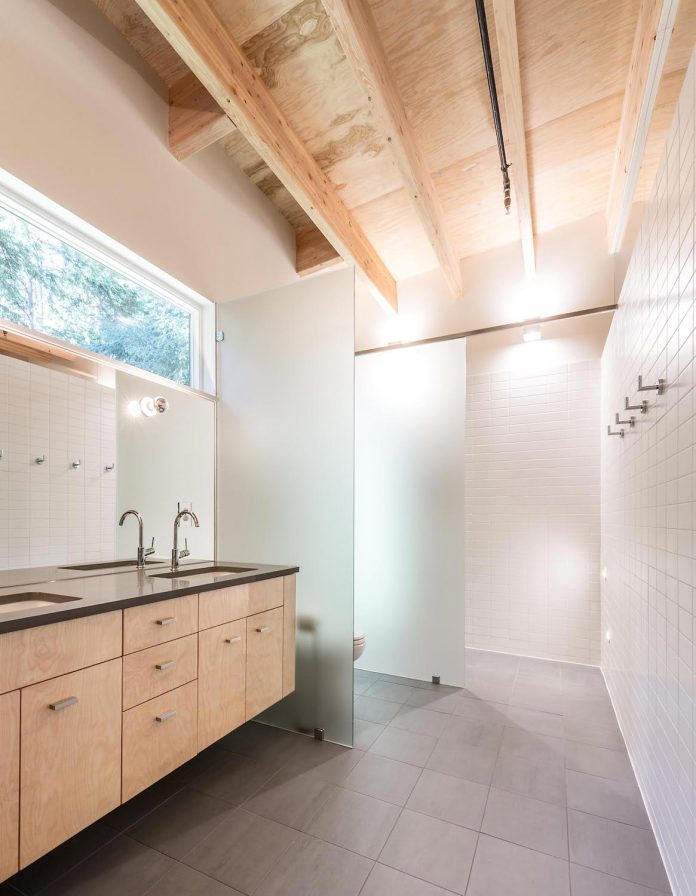
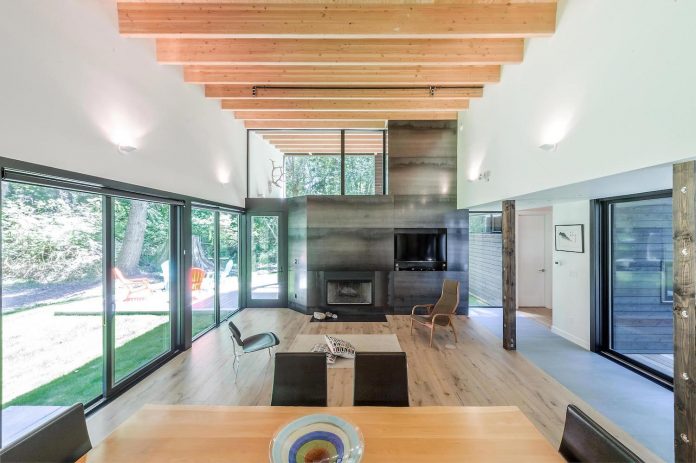
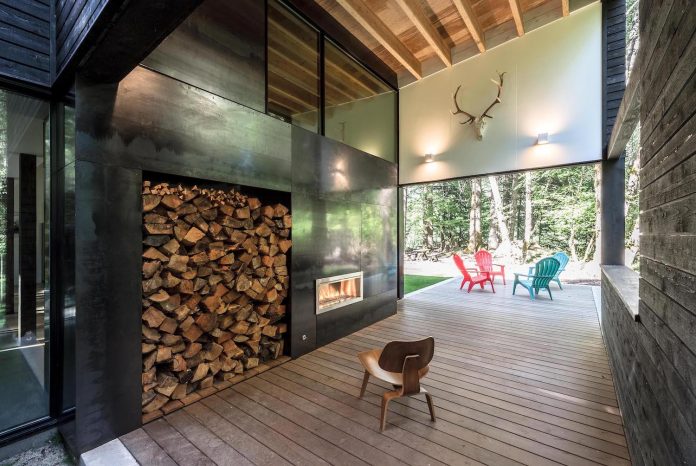
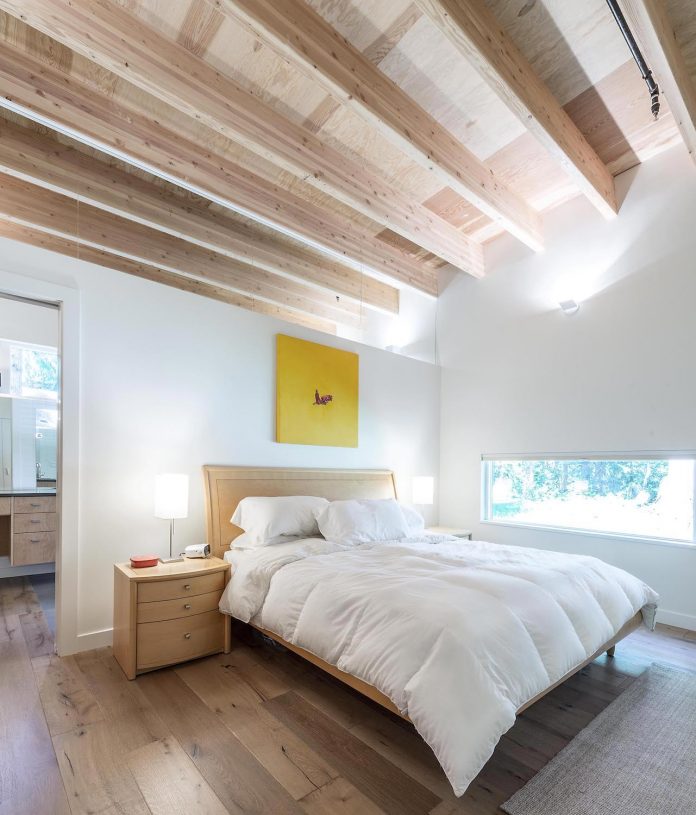
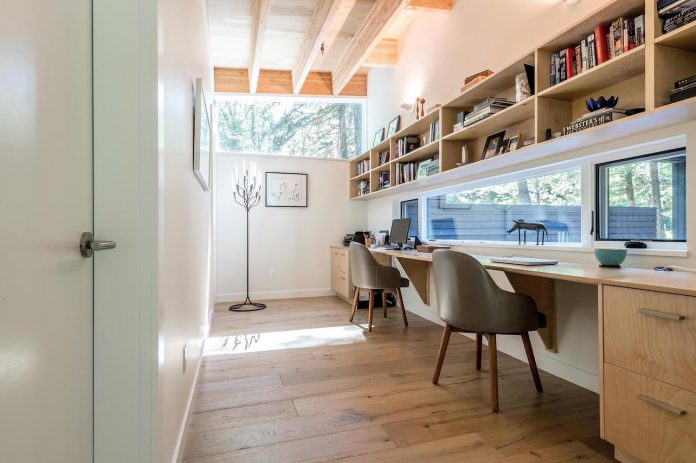
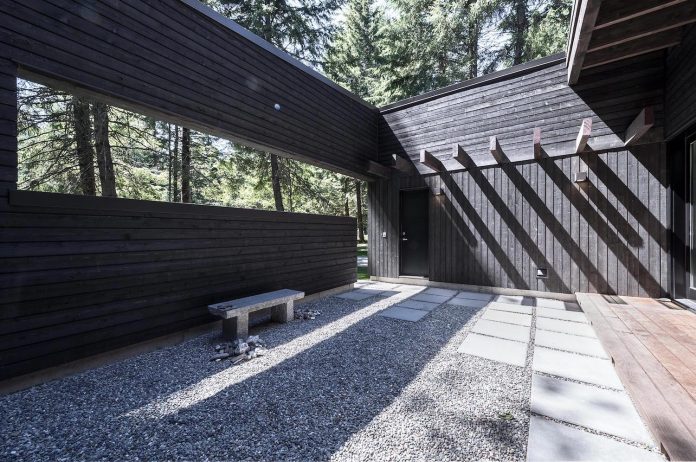
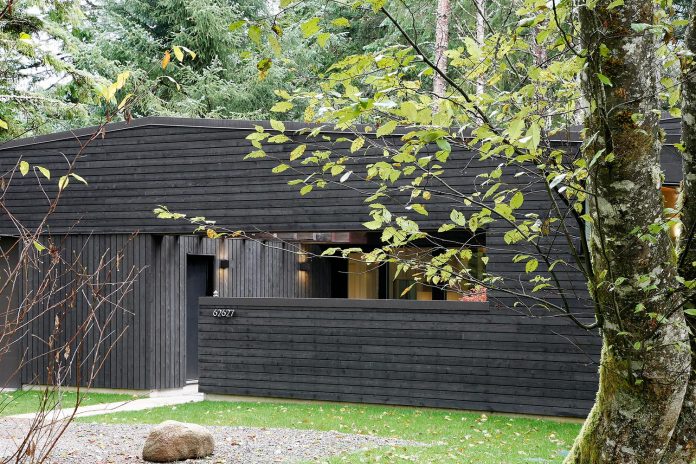
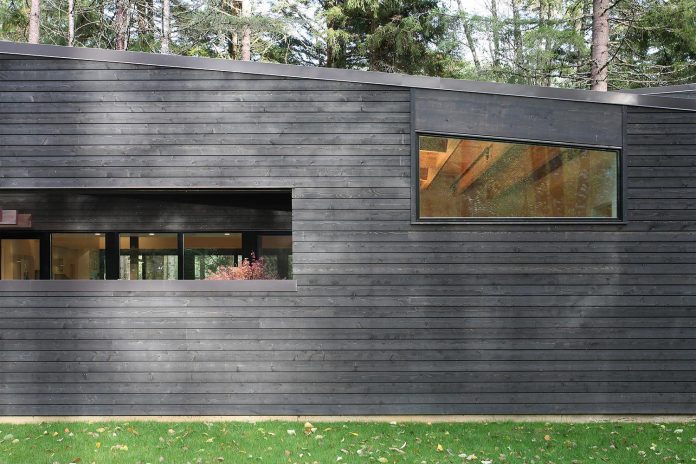
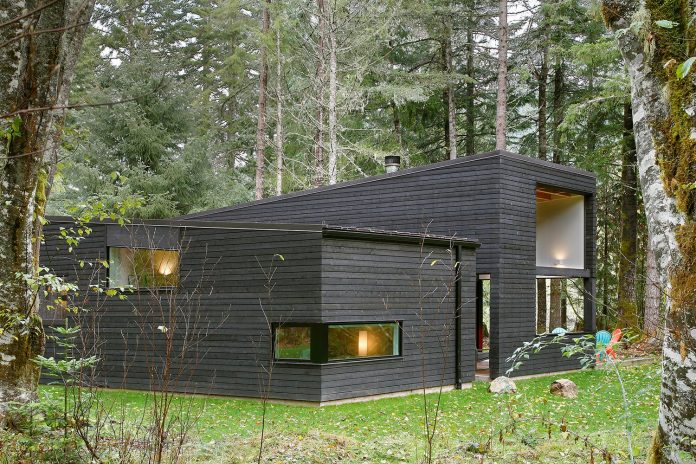
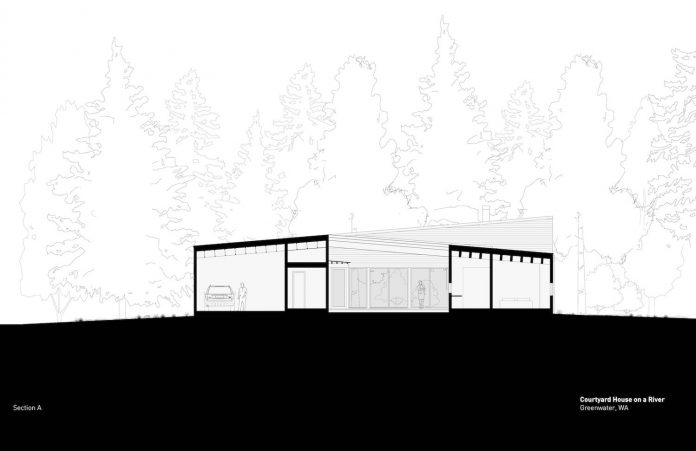
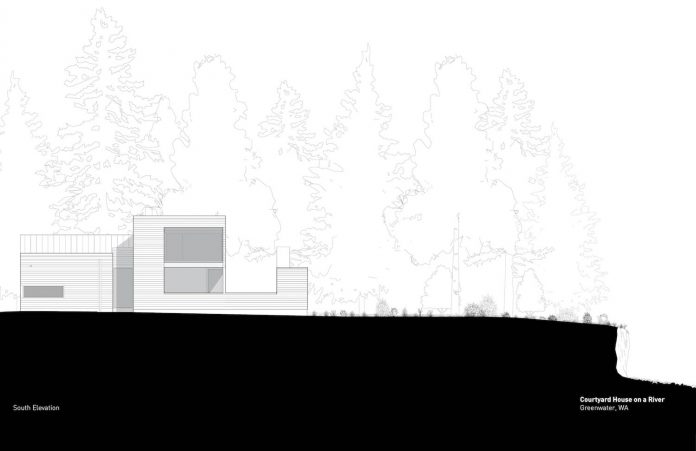
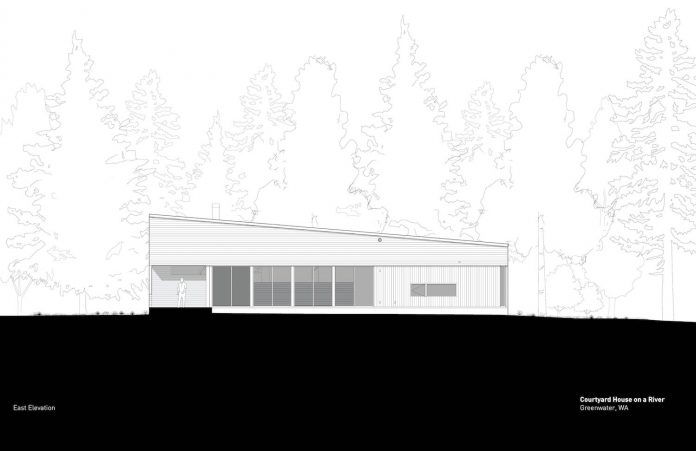
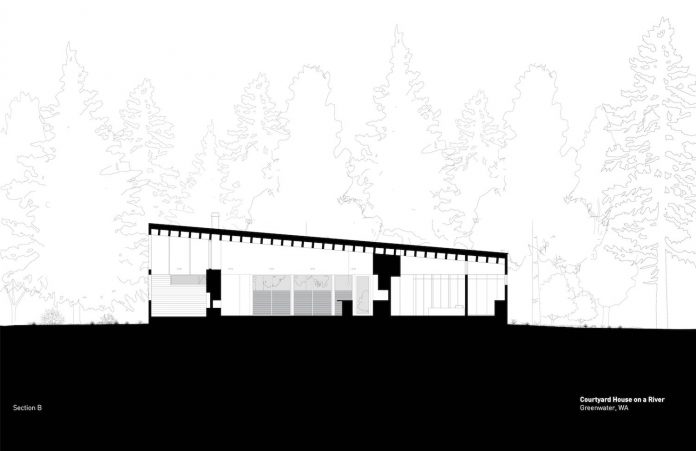
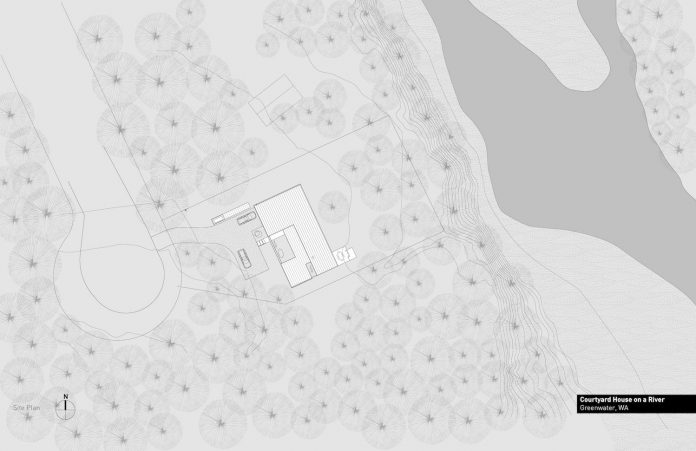
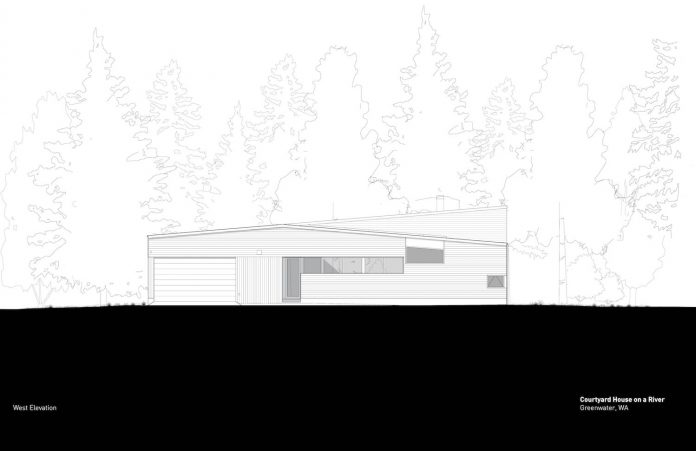
Thank you for reading this article!



