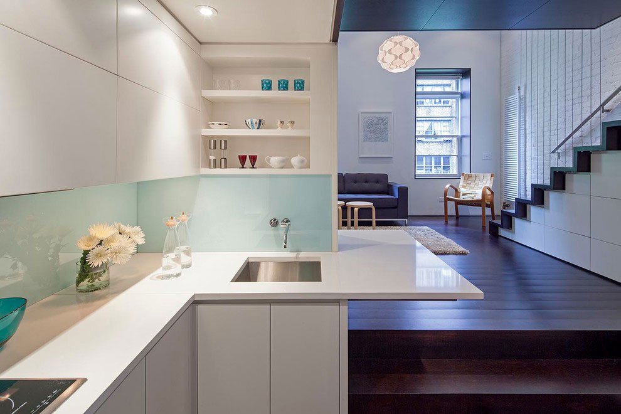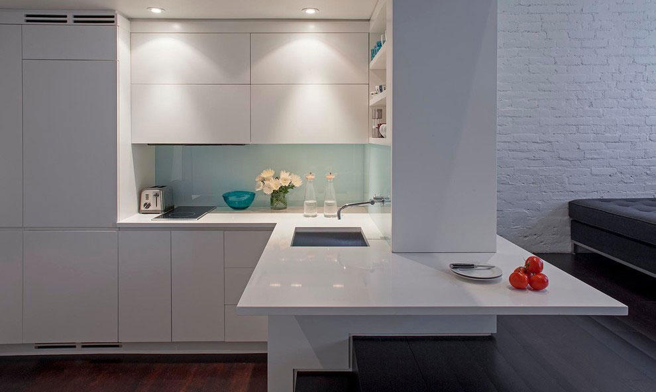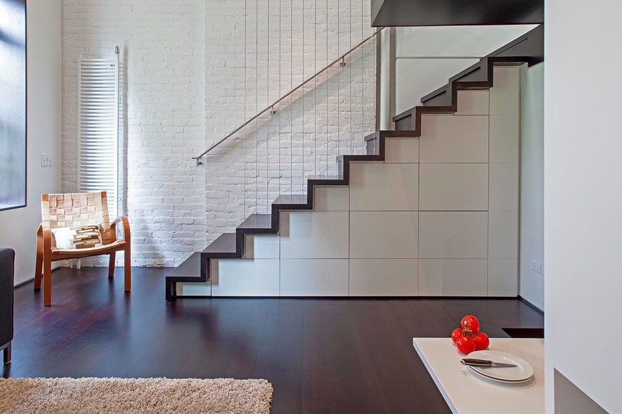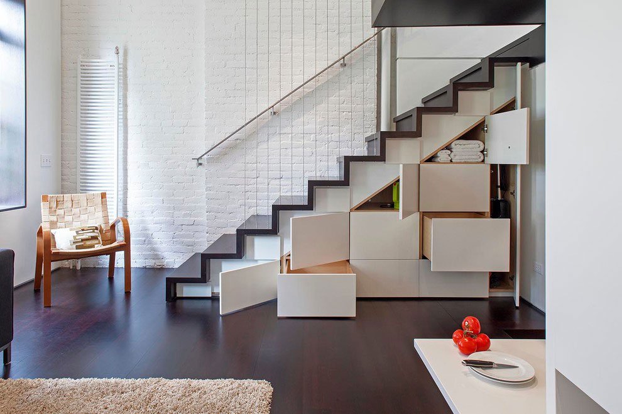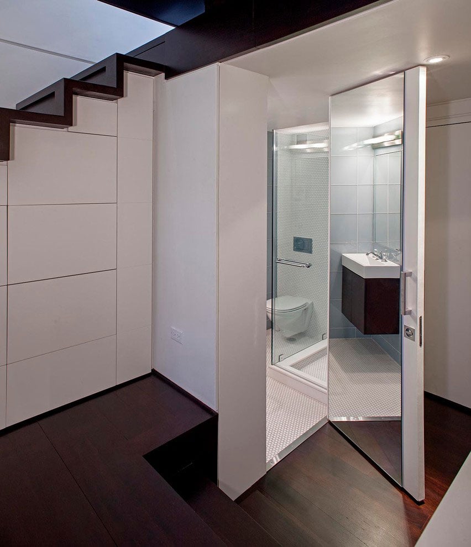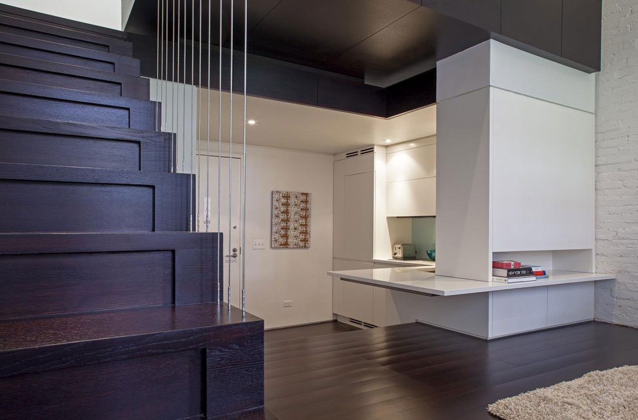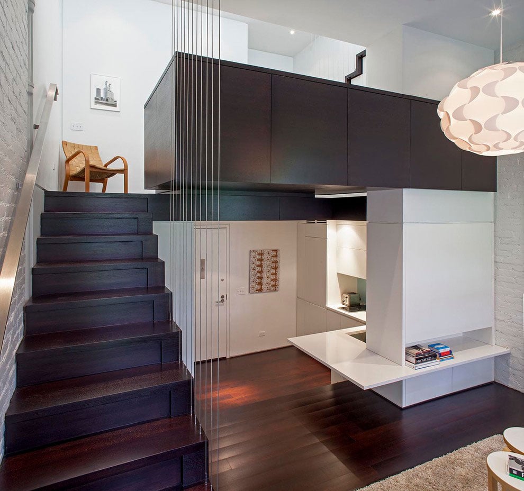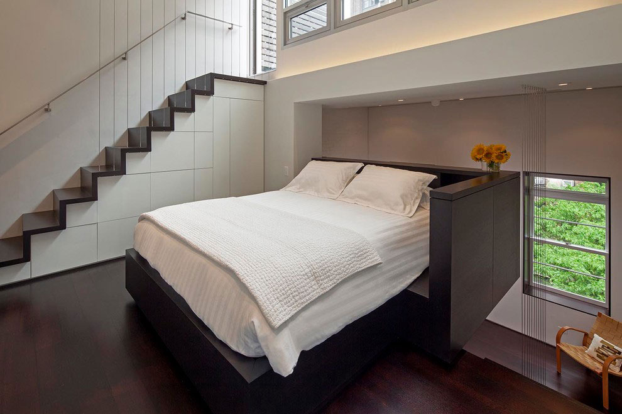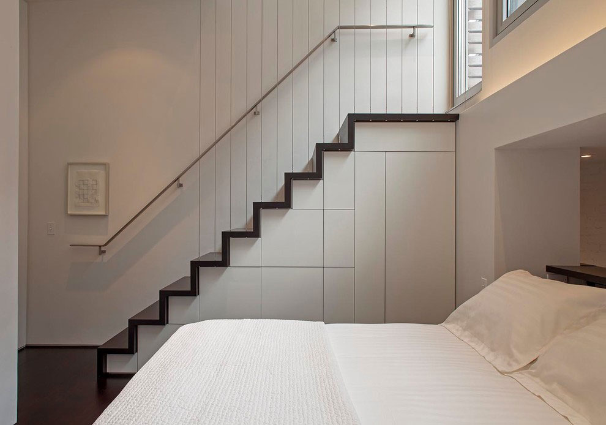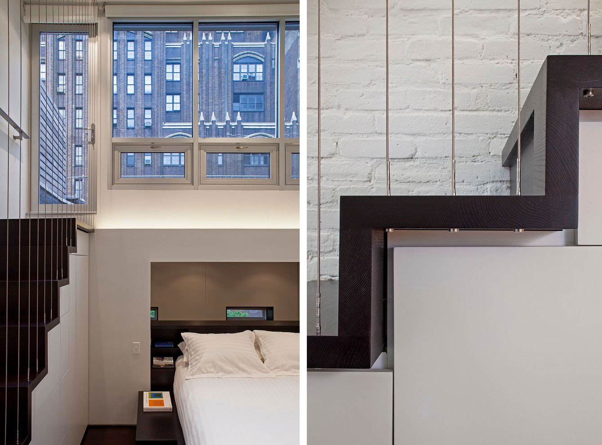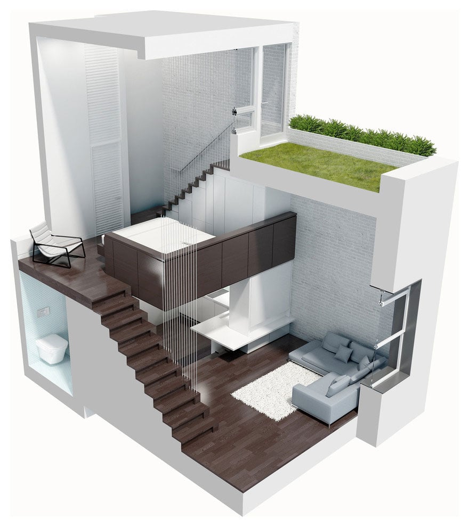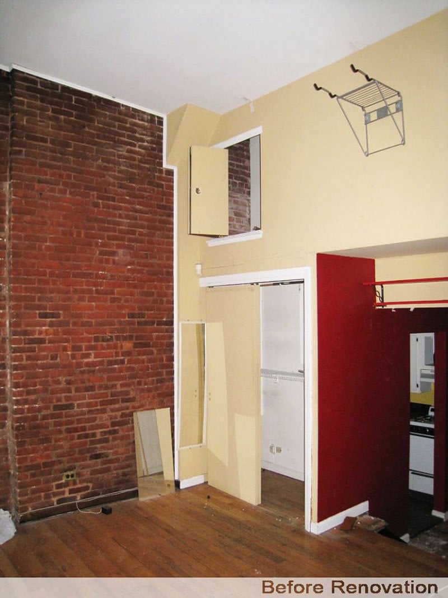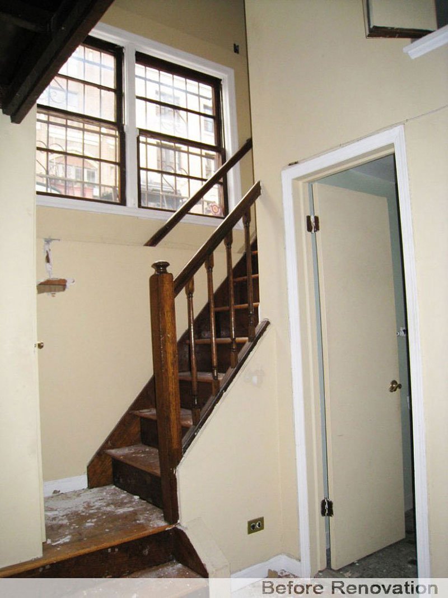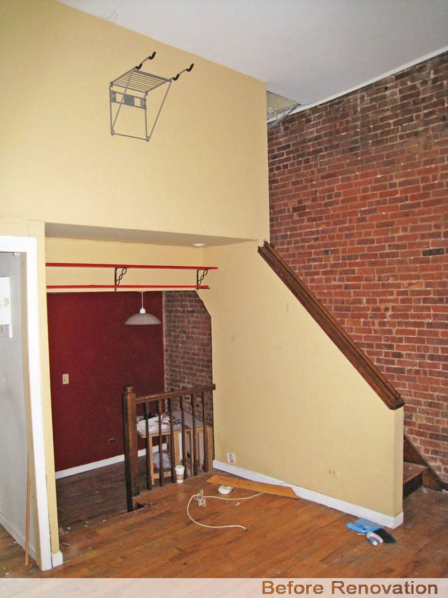Manhattan Micro-Loft by Specht Harpman
Location: Manhattan, New York City, USA
Area: 425 sqft
Photo courtesy: Taggart Sorensen
Description:
This tiny penthouse duplex apartment renovation in a brownstone building on the Upper West Side held a number of challenges to make it a livable space. The client wished to use it as a pied-a-terre in the city for himself and his family. With only 425 square feet divided among 3 levels, it was important to open up the space as much as possible to make it livable. The upper level was extended via a built-in bed cantilevered over the floor edge, providing for the necessary head-room at the level transition below. Storage was built entirely into the spaces below the stairs with built-in drawers.
Thank you for reading this article!



