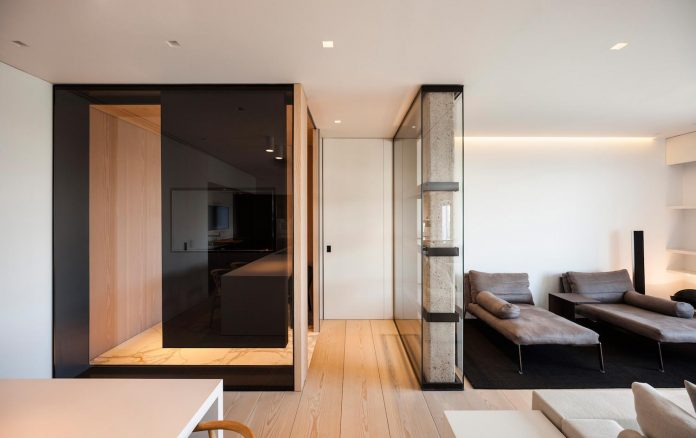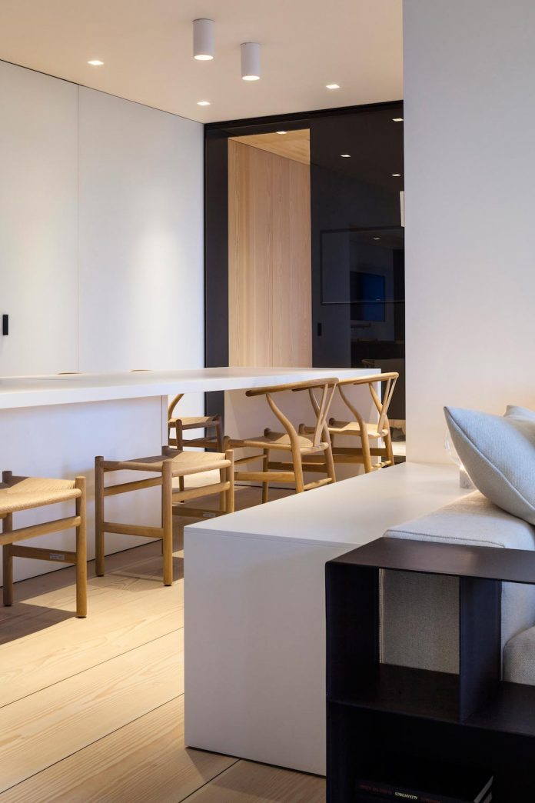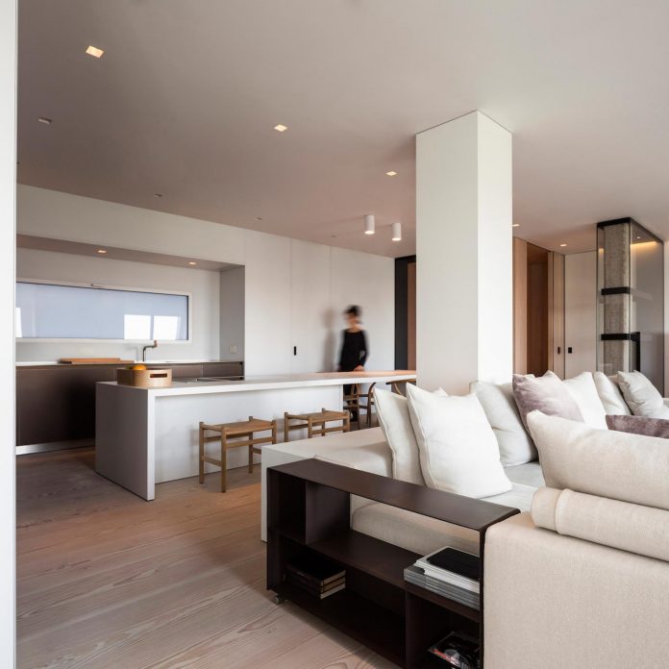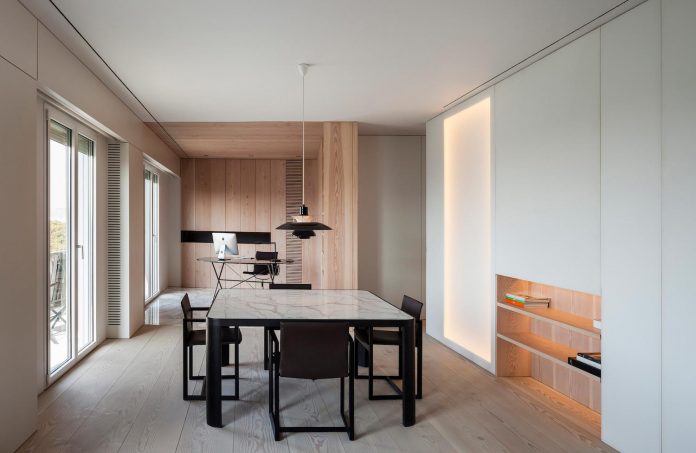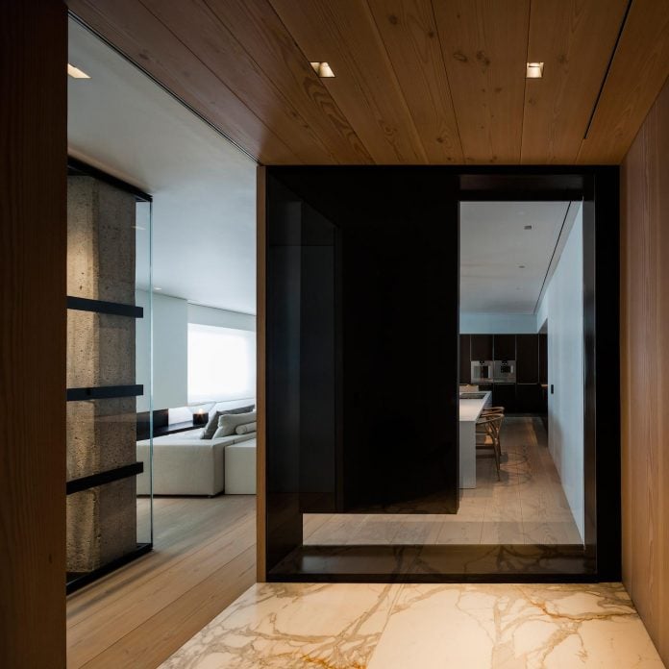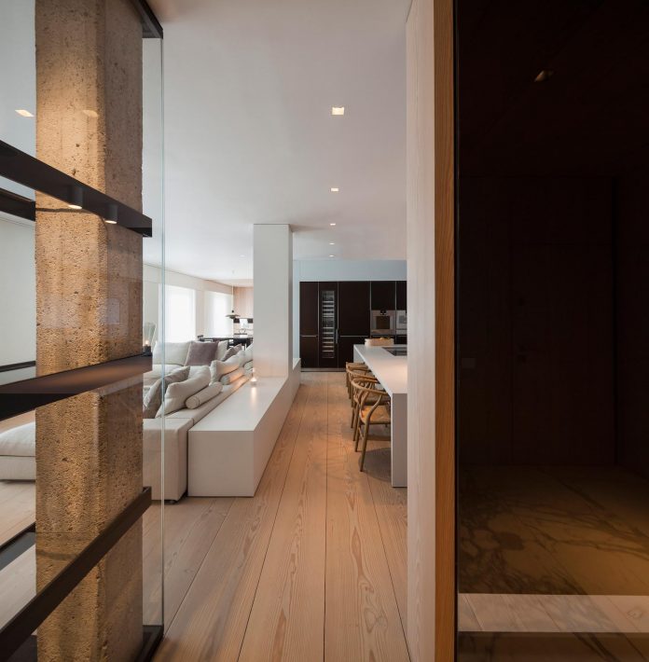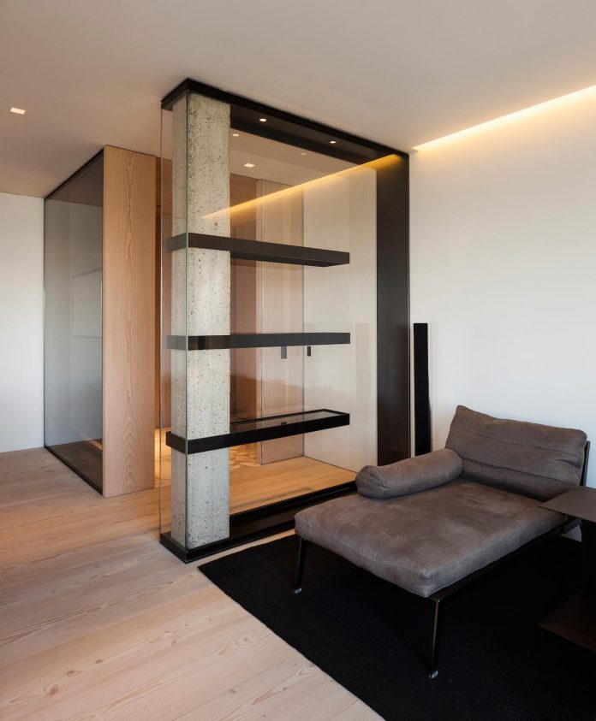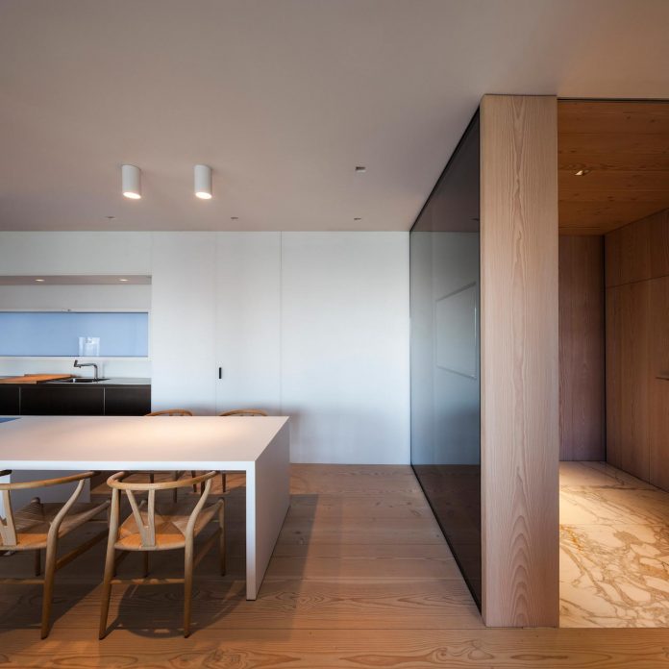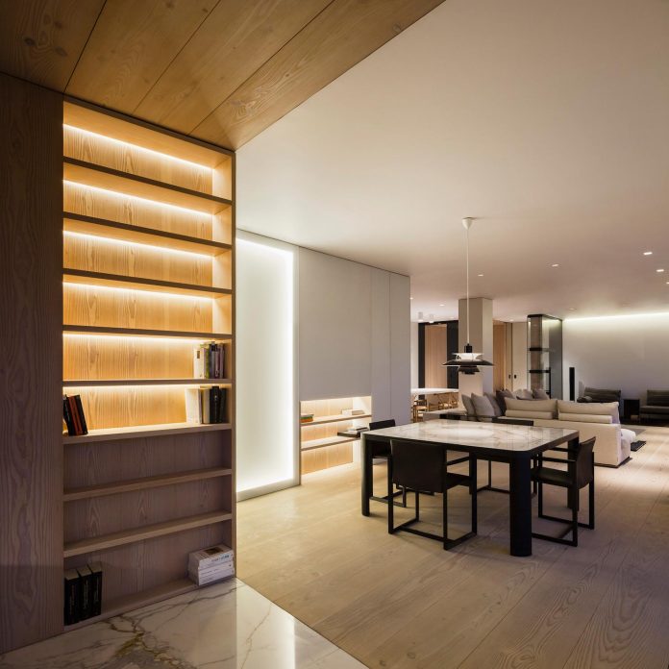Apartment located on the top floor of a classic building with a significant open plan kitchen and a living room finished in bronze
Architects: Francesc Rifé
Location: Seville, Spain
Year: 2015
Photo courtesy: Fernando Alda
Description:
“This dwelling is located at a key point of the city of Seville: next to La Maestranza bull ring and the Guadalquivir River. The owners of the flat, located on the top floor of a classic building, were aiming to achieve a more open space with more light.
The dwelling is clearly divided between daytime and night-time areas. The latter includes two small bedrooms, a bathroom and an en-suite bedroom with a dressing room. The materials to be highlighted in both bathrooms are Calacatta marble and bleached pine wood.
The day time area consists of an access, planned in glass and marble, a feature dividing the outside and the inside of the dwelling.
Leading on from the entrance, there is a significant open plan kitchen finished in bronze and a living room, split up into two environments: on the one hand, a reading area with chaise longues and a sofa area facing the fireplace, with a television, large windows and views of the river.
Following that there is a dining area that acts as a fulcrum between the open space and a rear office area, acting as a bridge with the enclosed night-time area. The project’s highlight material is large format bleached pine, used for the walls and floor, with the exception of the entry area, office and bathroom where Calacatta marble has been used.”
