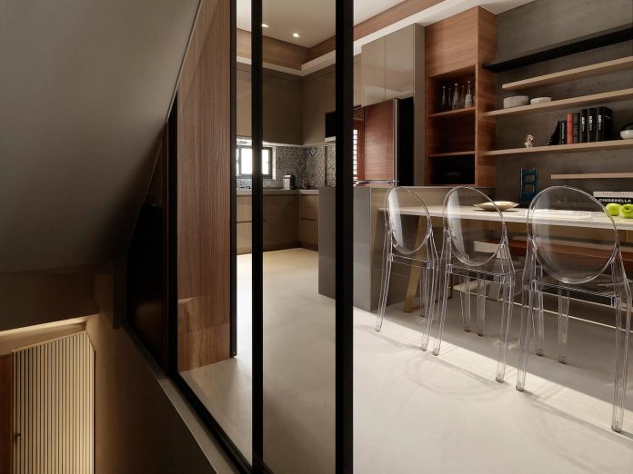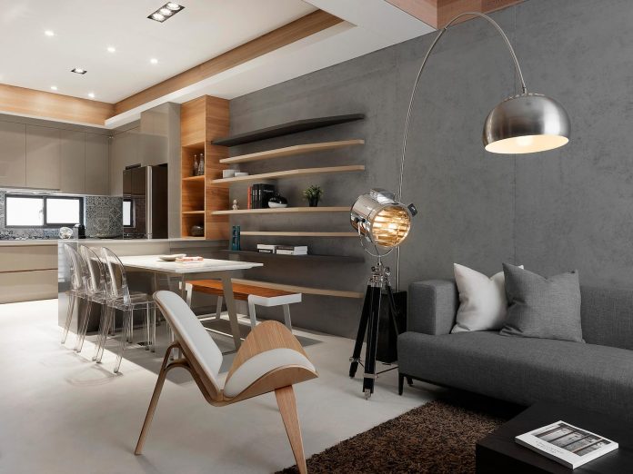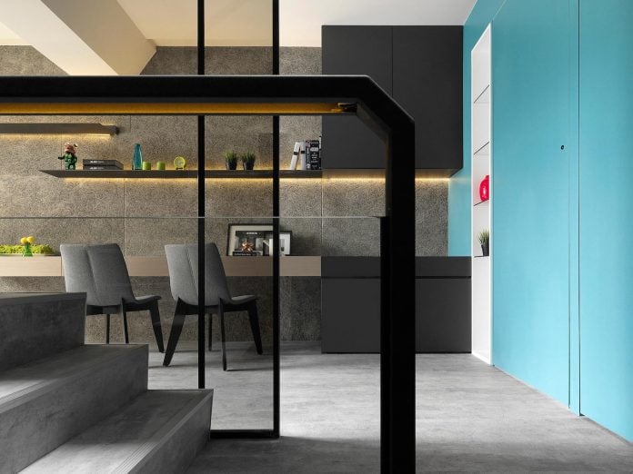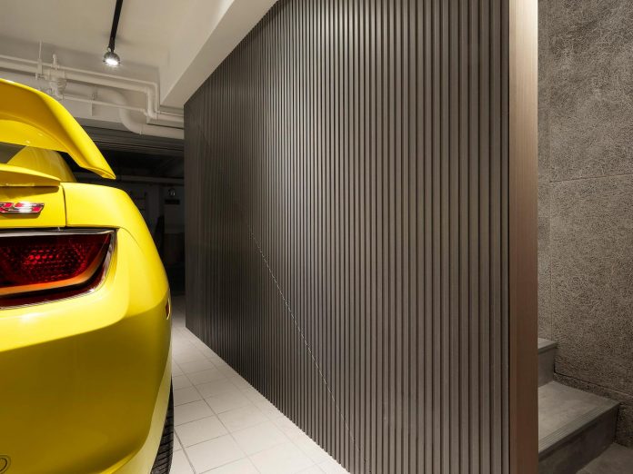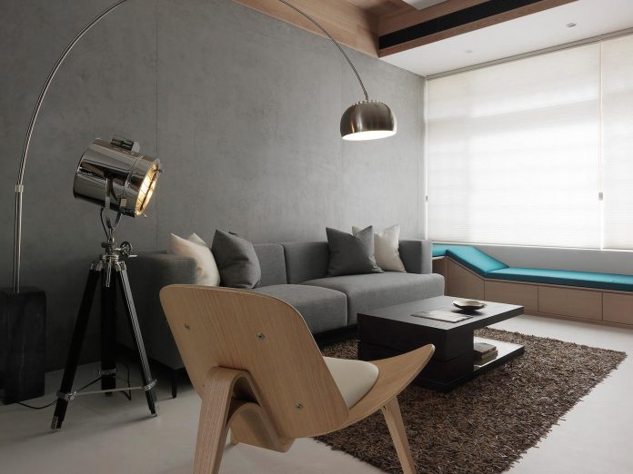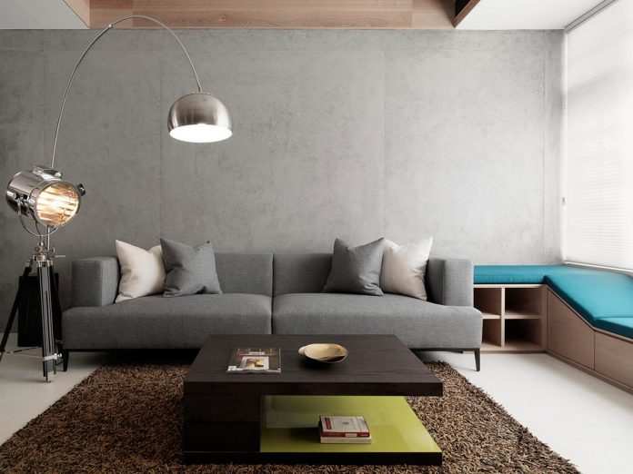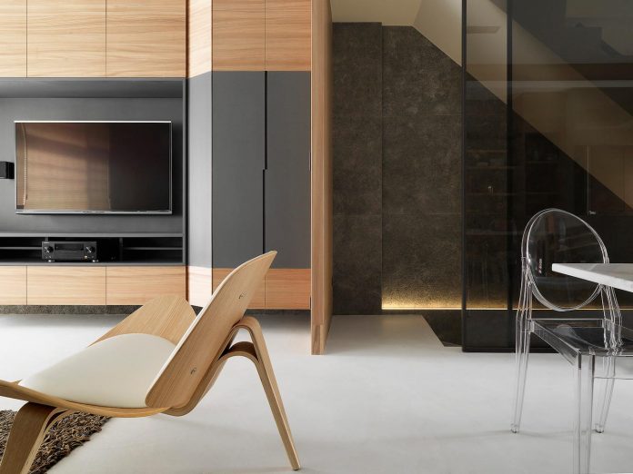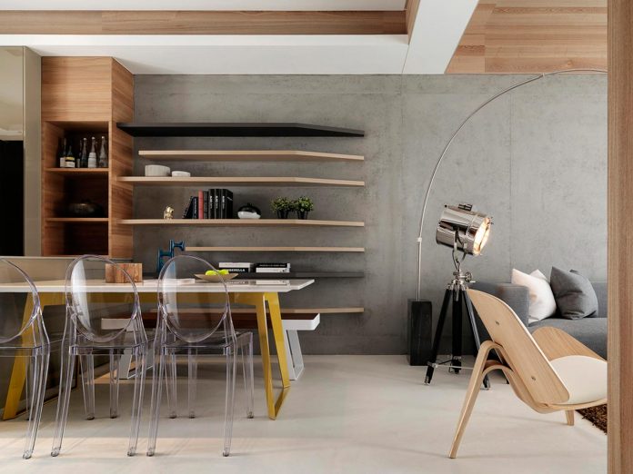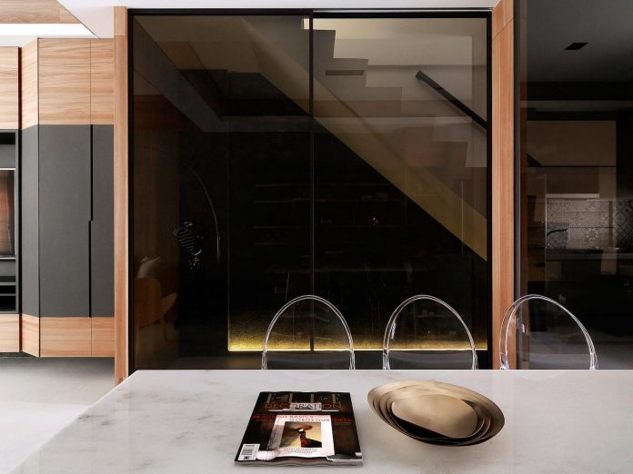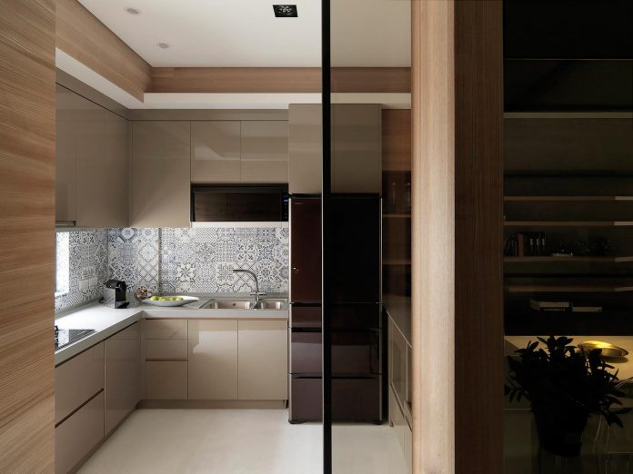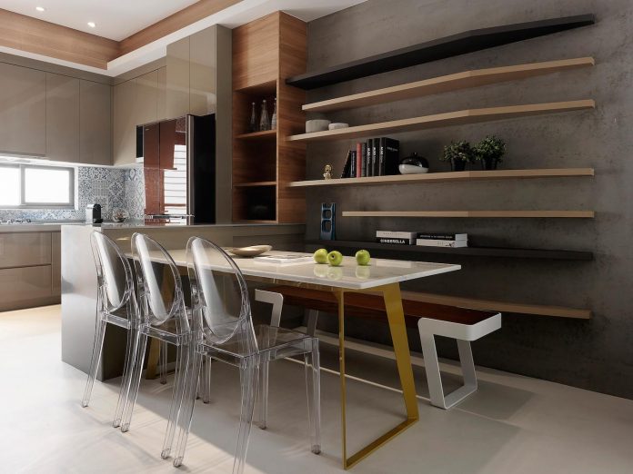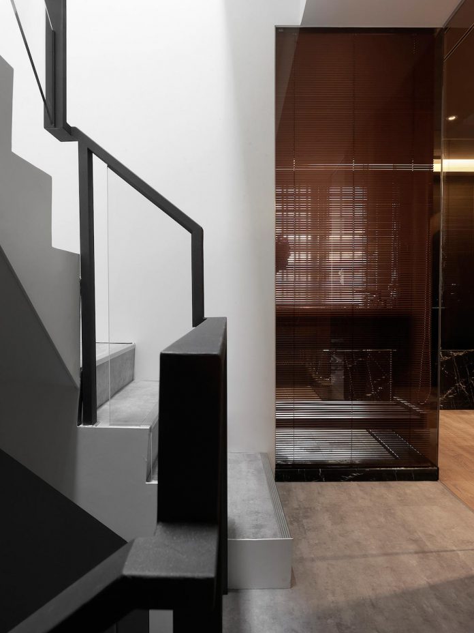The transformation a townhouse into a totally brand new home – all because a wall was removed
Architects: Platino Interior Design
Location: Hsinchu, Taiwan
Year: 2016
Area: 2.669 ft²/ 248 m²
Photo courtesy: Kevin Wu
Description:
“Destruction is the prelude to renovation. The wall was then replaced with a glass and ironwork partition, allowing natural light into the rooms. What had been an aging townhouse soon became a totally brand new home.
This narrow and long attached townhouse is deprived of natural light in the center of the dwelling. Aside from not having enough light, too much space had been given over to passageways, the flow of movement wasn’t meeting everyday needs and an inadequate amount of storage space were all issues that had to be overcome.
First of all, the designers came to a consensus with the owner about redefining the space by moving the master bedroom out of the second floor, where the family had been squeezed in together, to the third floor where an open yet more private space would be created for the master bedroom. In this way, the daughter’s bedroom and the study where the family can gather, go online, do homework, etc. would be on the second floor, which would also allow for making the passageways less obtrusive.
Destruction is the prelude to renovation. After taking out a wall, more usable space was created from the passageways in front of the stairs on each floor. The wall was then replaced with a glass and ironwork partition, allowing natural light into the rooms. With the removal of the wall, the focus of life took on a new meaning. What had been an aging townhouse soon became a totally brand new home – all because a wall was removed!
Winding gray ironwork extends upward to connect the soul of all five floors of the townhouse in one fell swoop. The custom-made gray handrail ironwork sometimes bends and folds, while other times it is higher or lower or combines with a partition.
The open format of the first floor is extended with an expansive back wall featuring an exposed concrete like pattern and the seamless interaction of layered grays of the cement floor all the way to the open kitchen area with the visually highlighted impact of the patterned tiles producing a subtle balance.
The open-format study area on the second floor allows the whole family to sit down together and read or do homework or go online and work on the computer. The daughter has also started sleeping in her own room, where the walls had been left appropriately undecorated and open, which the daughter, who loves to paint, could hardly wait to adorn with some of her own artwork.
The new master bedroom on the third floor with the small luxuries of a boutique hotel was a beautiful surprise to this client who happened to love boutique hotels! The texture of the two-toned wood veneers balances the cool tranquility of the marble. The imported stone panels have been installed using symmetric tiling, with the ironwork delicately embedded in the stone panel seams for an unassuming refined sense of beauty.
Connecting the master bedroom with bathroom is a changing room that uses tawny glass and gauze curtains to create an open yet private space. The large bathroom furthers the black marble lexicon, providing a quiet and private space in which to completely relax.”
