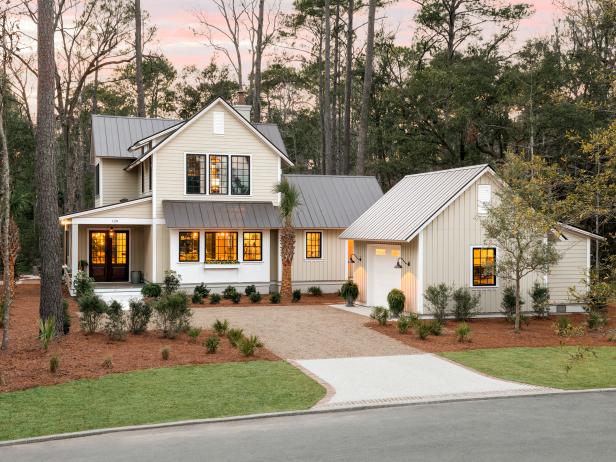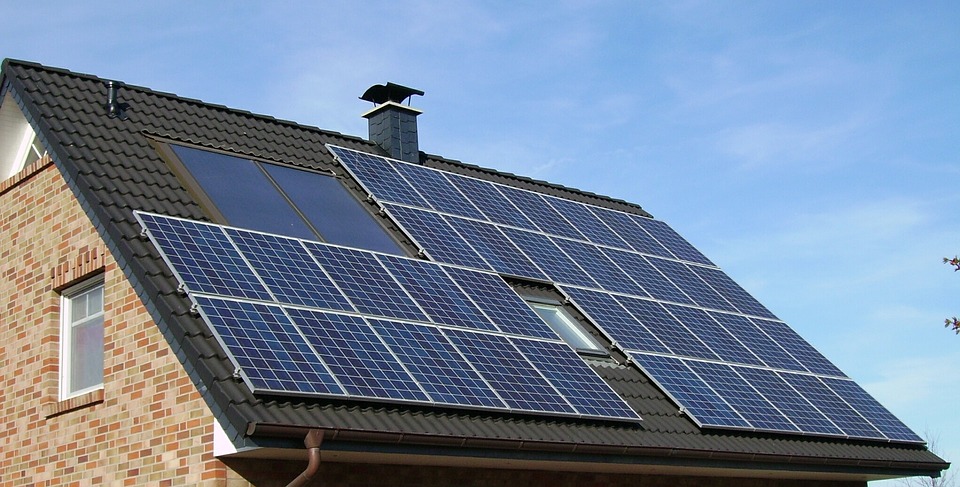
The challenge of learning how to build an energy-efficient home is not in the engineering and design: it’s in juggling the trade-offs. Every element of a home has ramifications on other elements. You can’t have it all, and deciding what’s most important to you demands a lot of knowledge and thought.
The term “trade-offs” was used again and again, from site selection to economics, from basements to windows and roofing.
1. Orientate yourself
The first consideration for energy efficient homes should always be the location and orientation of the building. You should attempt to maximize the use of passive solar gain while reducing heat gain during summer months. Simple directional and design related tweaks can make a big difference to enjoy the summer sun without overheating the house. Good design control of passive solar gain helps reduce heating loads during winter and cooling loads during the summer.
2. Wood for the trees
Engineering the landscape around the building can also play a major role in energy efficiency. Planting deciduous trees on the west and south sides (depending on your geographical location of course) can help provide shade for the building during summer months. On the other hand, in autumn the trees lose their canopies and allow winter sun to heat your home passively.
3. Fenestrations
Adopting low U-value frames and Low-E (low emissivity) glazing appropriately for the climate and direction is another critical design consideration. For example, higher altitude locations benefit from good UV rays all year round except cold winters. Proposed glazing for any site should take account of occupants’ comfort level on completion.
4. Air tightness
Air tightness or leakage has an enormous impact on the energy efficiency of any building. Energy efficient homes should have proper sealing of joints, sills, ducts, doors and vents. This will significantly reduce heating costs for the final building. “Build tight, ventilate right” is a good adage to follow. Clearly, some areas need mechanical ventilation e.g. wet rooms, kitchens, etc. Ventilation systems have become very sophisticated and often include heat recovery technology.
5. Passive Solar Heating
A primary consideration in site selection and orientation is, of course, making good use of the sun’s heat. There are guidelines for how many square feet of window should accompany a given floor area, but these are just guidelines. Among the trade-offs here are aesthetics, such as views and the terrain. Energy efficiency should be balanced with pleasant, healthful living conditions. Ideally, they aim for 8 to 10 percent of the total area of the home in south-facing windows.
On the east (where the morning sun can take off the night’s chill) 4 percent is considered ideal; with even less—2 percent—on the west, where solar gain can be oppressive. Overheating can be a problem in summer in a climate like Wisconsin’s, they warned. Windows on the north side are minimized.
6. Roofing
For Jim McKnight and Mark Klein ( Gimme Shelter Construction in Amherst, Wisconsin), the trade-offs in roof coverings are examined, galvanized steel comes out on top. They note that this is not the ordinary, cheaper utility grade with screw-down fasteners. When the fasteners are concealed in the standing seams of the more expensive version, they don’t loosen and leak as easily. The builders do concede that the cheaper type might perform well in milder climates. The health and environmental hazards of asbestos shingles are well-documented. This naturally occurring mineral is now a known human carcinogen (cancer-causing agent).
7. Heating design
Heating costs tend to comprise at least 50 percent of a home’s energy bills. Choosing the most efficient heating system is an essential design consideration and will affect the lifetime running costs of the building. Another consideration should be the addition of controls such as thermostats, weather compensators, etc. to provide an autonomous control of the heating plant. More sophisticated control systems, Building Management Systems, can actively manage the building heating schedules.
8. Let there be light
Lighting design is another key factor for improving your home’s energy efficiency. Although fluorescent lighting is great, LED’s will be the technology of the future for lighting. The technology has come a long way over the last decade and will save you hundreds of dollars (or any currency) over 10-20 years before needing replacement. LED’s are one of the quickest returns on investment and can fit most of the existing light fittings.
9. Powered by the sun

With energy costs constantly on the rise, they don’t look set to drop anytime soon. Being able to generate your own electricity or supplement heating/hot water generation systems using PV or solar thermal systems is a good design consideration. In most cases, you can sell your excess electricity to the grid. However, future technology systems are also expected to enable you to store your self-generated power.
It’s not easy to calculate the return of investment as the market shifts, but it’s a fact that energy costs increase.
10. Insulate
Reducing the heat loss from building elements such as walls and floors is imperative for designing an energy efficient home. A good design of these composite components minimizes the u-Value and R-Value, which provides a passive and long lasting benefit to the buildings’ lifetime costs. There are many energy efficient systems and materials available such as ICFs (Insulated Concrete Forms), thicker wall constructions and roof insulations. Additionally, blown-in foam is also a well recognized, viable solution.
It’s easier to design a well insulated, efficiently lit, correctly orientated and efficiently heated building than attempt to retroactively improve it.





