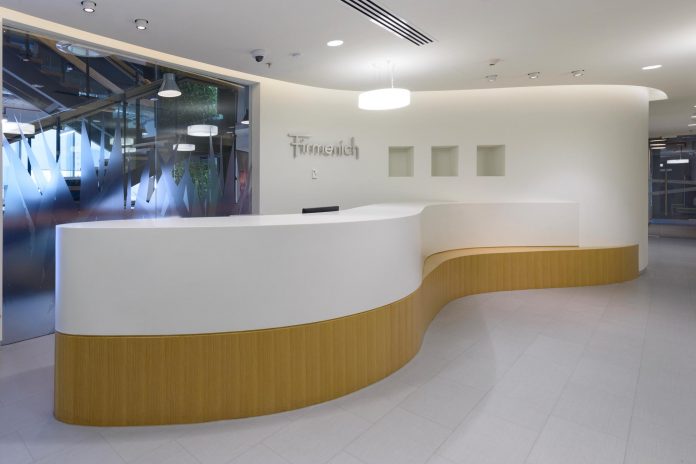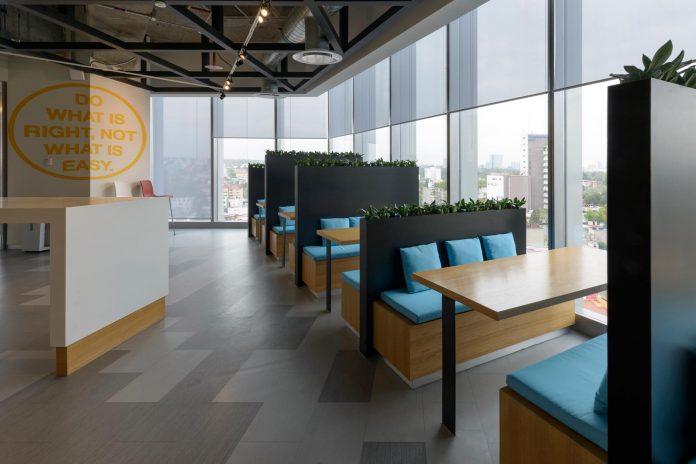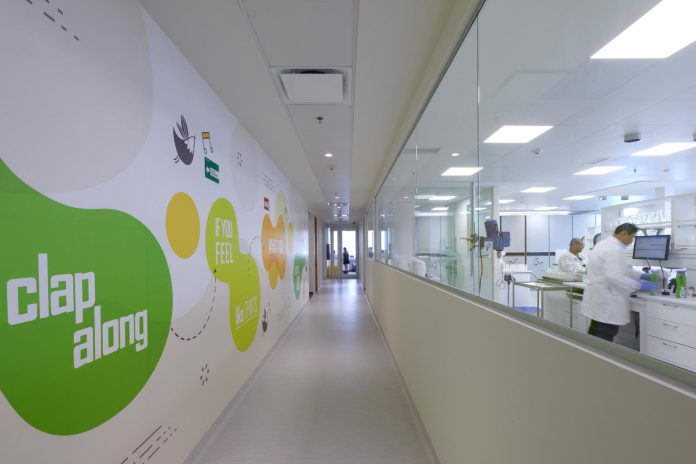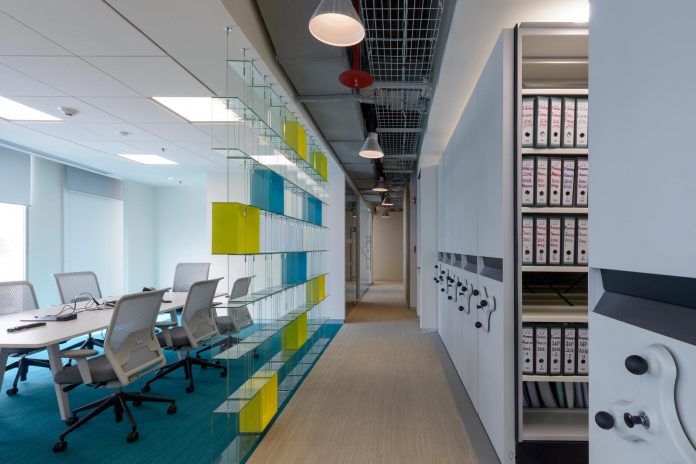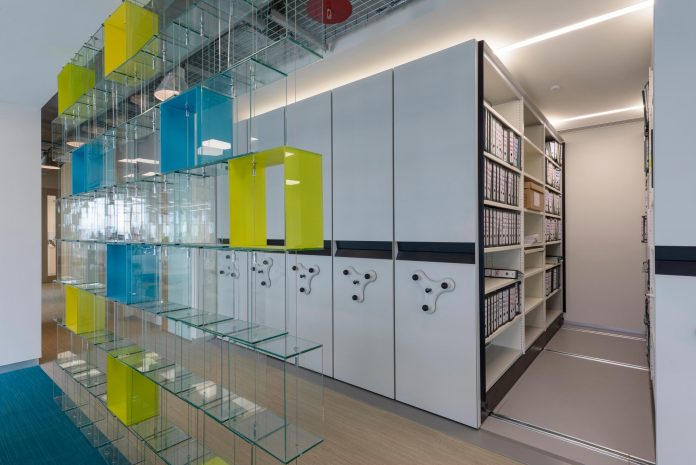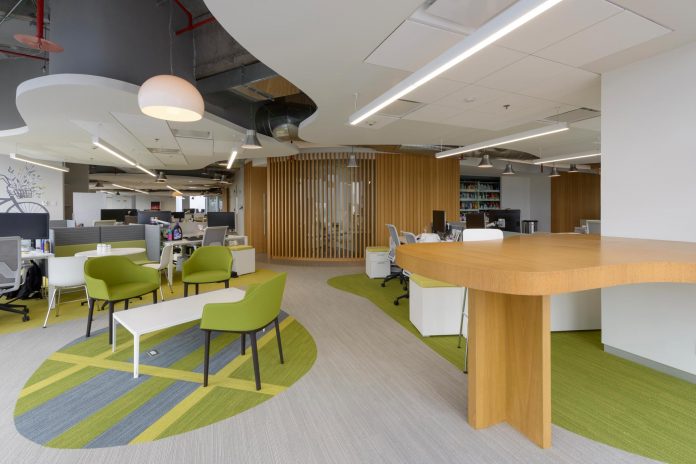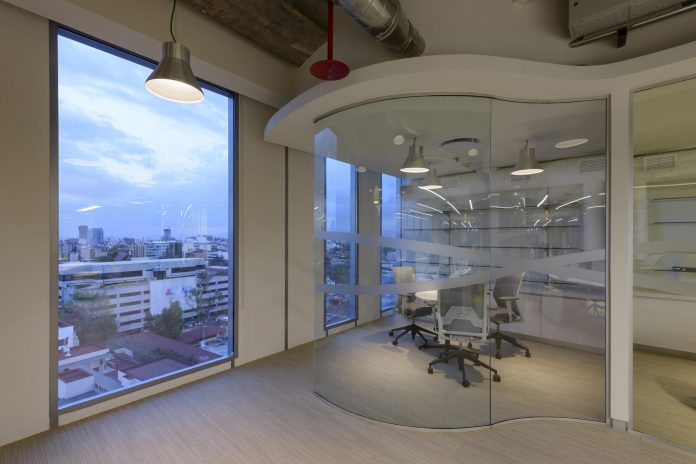SpAce designed the office spaces for Firmenich to better foster with its clients and users
Architects: SpAce
Location: Mexico City, Mexico
Year: 2016
Photo courtesy: SpAce
Description:
“Firmenich is a Swiss family-owned company, visionary, innovative, a leader in creating fragrances and flavors that inspire happiness and wellbeing in thousands of millions of consumers every day through very different brands all over the world. The idea of designing a new space that reflects those values through the distribution and lighting of the area, finishes and other architectural details, converting the space into a competitive tool, was the primary challenge.
The new project of offices and laboratories is located on floors 6, 7 and 8 of the Benjamin Hill building, with LEED certification in the colonia Condesa of Mexico City. Firmenich had been a traditional company where everyone worked in closed and private areas, but faced with the current needs of the collaborators and the advice of SpAce, a leading corporate design firm, it was decided to break paradigms and advance the use of open spaces and work areas that encourage creativity, social learning and social relationships among collaborators of all levels of the organization without affecting the functionality and aesthetics of the space.
The design idea for this project is based on the experience Firmenich wants to foster with its clients and users of the offices, an experience that begins at the reception area, a sensory space of green walls, flowers and screens that emotionally and through the senses communicate the essence of the brand. The experience continues on the 7th floor passing by one of the two lateral entrances of the reception and reaching the cafeteria, an area also used as a multi-use room where product presentations can be made like a ‘showroom’, with smaller versions of flexible and efficient spaces on floors 6 and 8.
The laboratory areas are separate and incorporate personalized furniture with air extraction systems to better carry out their activities. These laboratories are situated in the facades which have protections between solid rock walls combined with glass for better temperature and lighting control. Through large windows the transparency of their work is communicated and it is possible to view the production process of the flavors and fragrances.
The offices and support areas such as the cafeteria, meeting rooms, working lounges and others are mostly close to the facade, offering access to natural light which enhances productivity and efficiency, creating a more dynamic environment. The finishes are a fundamental part that with details on floors, walls and panels communicate the identity of Firmenich. Vibrant colors are identified in the ‘working café’ and combinations of neutral colors and accents in the work stations. Details in wood predominate in the open area with latticework to separate the flow of meeting rooms and support areas. Latticework located around the center of the building, together with the curves and continuous finishes on the floors create a pathway through offices and laboratories.
Clients and users continue to be surprised with the idea of ‘One Firmenich’ represented in a staircase with a large green wall that goes from the 6th floor to the 8th floor, integrating the space. More green walls and an abundance of natural light permanently evoke contact with nature. On different walls phrases are expressed that favor communication, collaboration and creativity.
Through these design and technology elements the essence of Firmenich can be defined in the world of business and the emotions that this company wants to evoke to the market and the people that work in this environment. The interior spaces are the ones we inhabit the most and the ones that influence us most. SpAce does not create formulas; its strategic vision depends on the philosophy and culture of each organization, and therefore each project is unique and tailor made.”
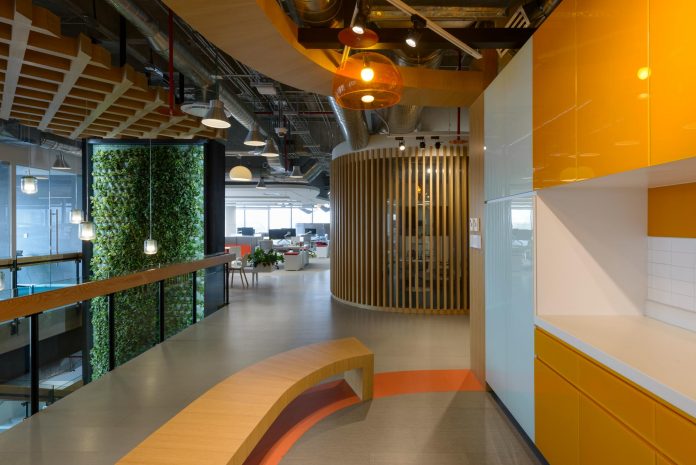
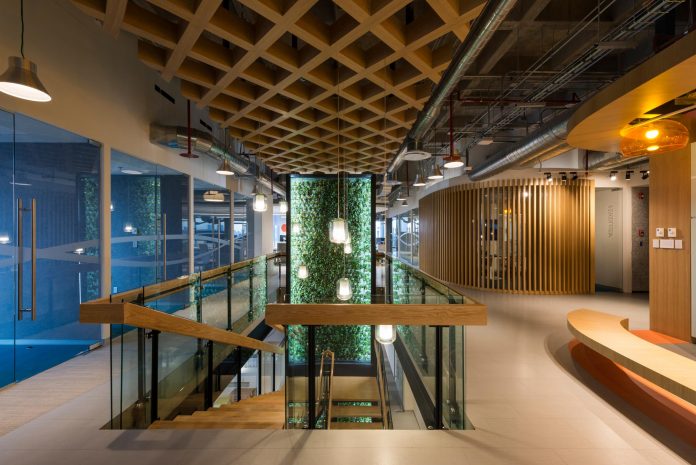
Thank you for reading this article!



