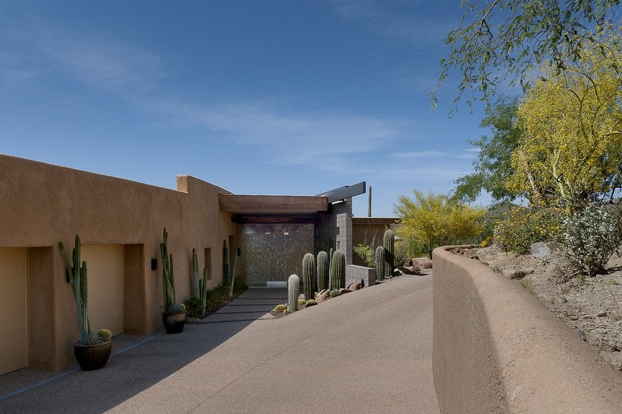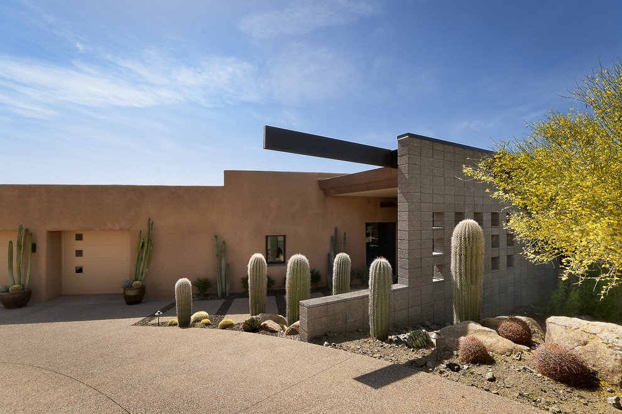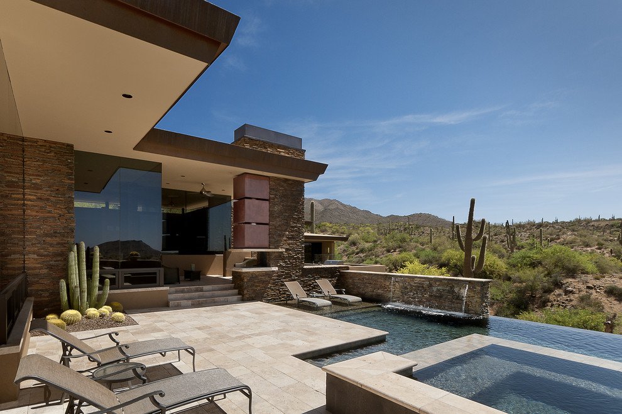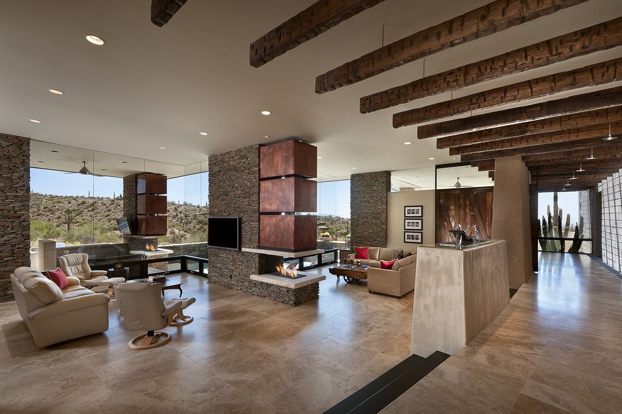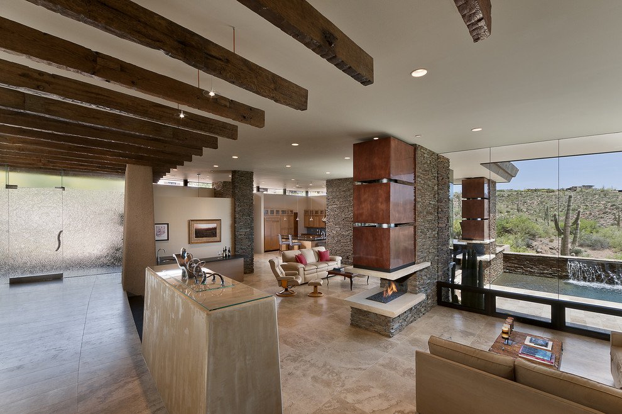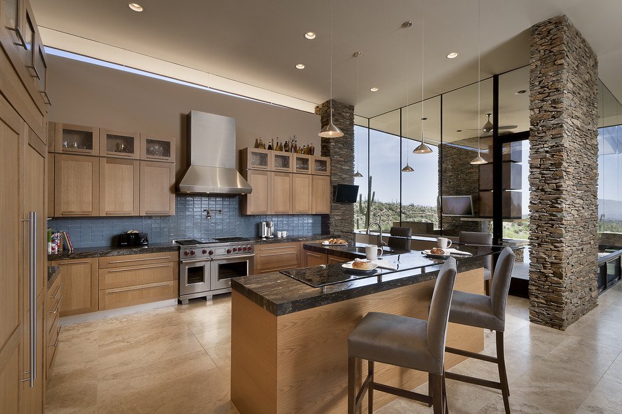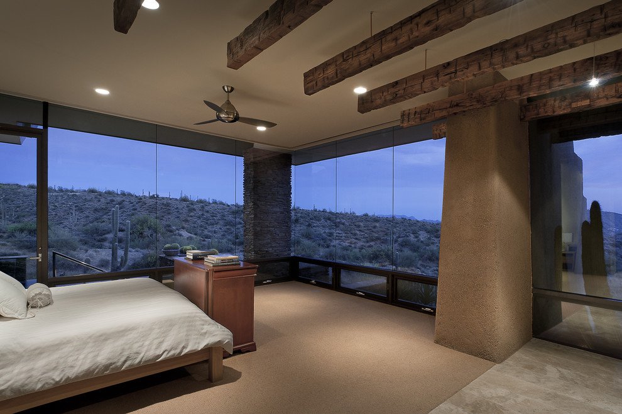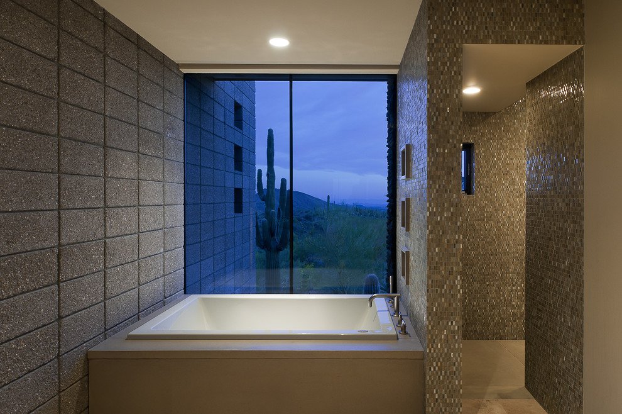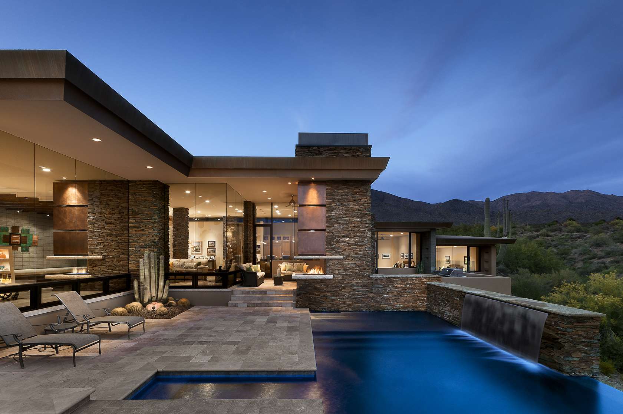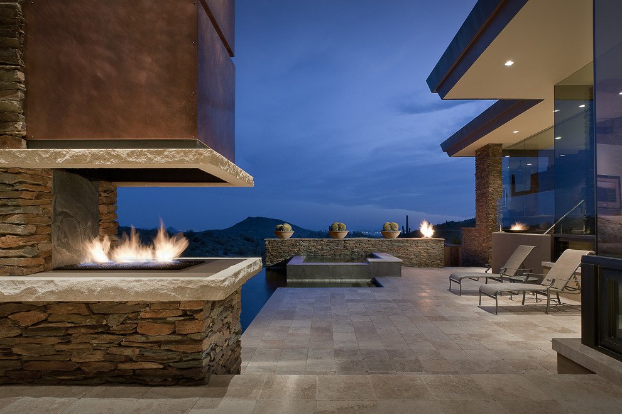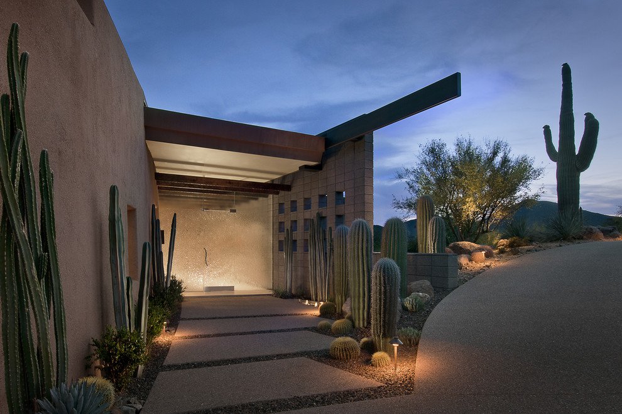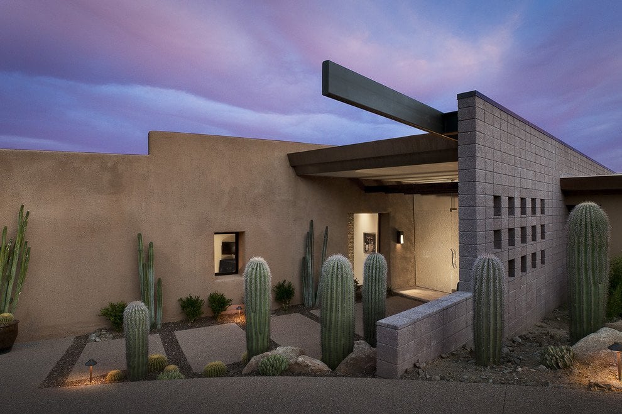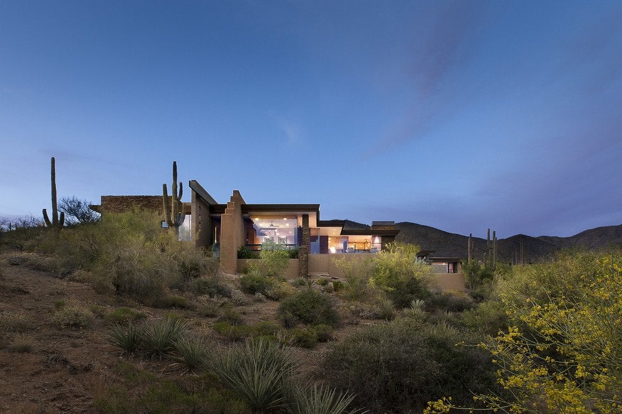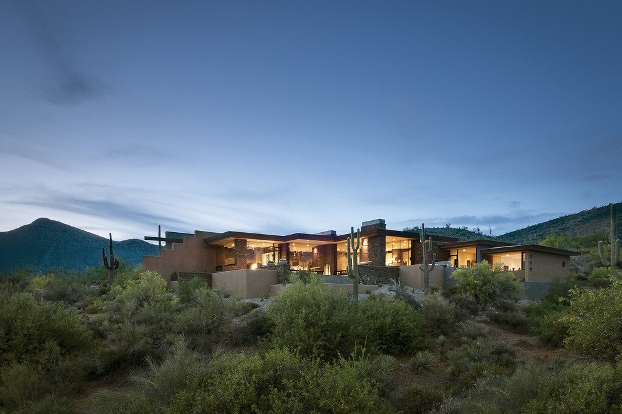Pass Residence by Tate Studio Architects
Location: Scottsdale, Arizona, USA
Area: 6,600 sqft
Photo courtesy: Mark Boisclair
Description:
This house is situated on an elevated site with panoramic views of the surrounding desert. The concept responds to the landform to minimize site impact and to capture views of summer storms and colorful sunset displays on the mountains. The house is designed for indoor/outdoor living with the majority of spaces having full height/width window walls to create “Live In” views.
Cantilever roofs provide shade for windows during the hot summer months of the year and selected south facing windows are designed to capture sunlight during the colder months.Designed to qualify for local Green Build Certification, the house incorporates regional materials such as copper and stone to express the desert vernacular nature of the architecture.
High efficiency mechanical systems and high performance glass are utilized to insure energy usage meets DOE guidelines for Residential Design. The house is equipped with solar panels to heat the pool and to generate electricity that is fed back into the power grid.The success of this house was facilitated by the builder employing a team approach with the Architect and subcontractors to find solutions to complex construction challenges and a very limited budget.
Thank you for reading this article!



