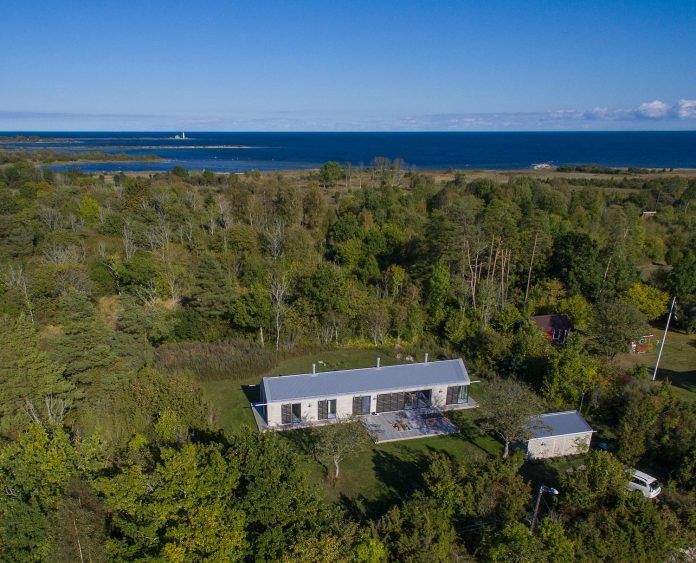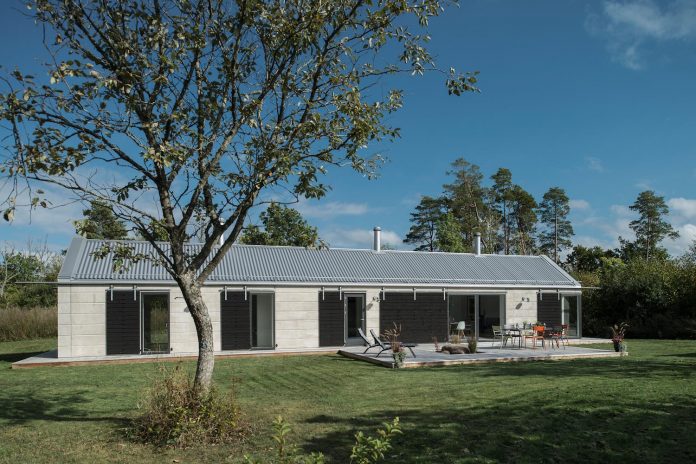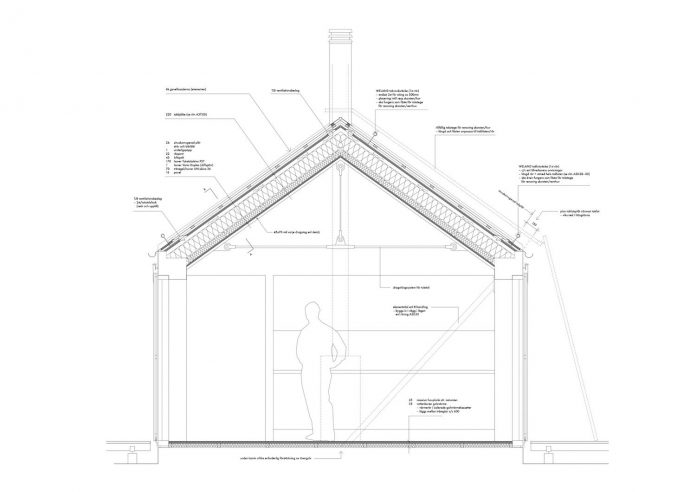Outstretched and narrow barn converted into contemporary home in Bläsinge, Sweden
Architects: GWSK Arkitekter
Location: Bläsinge, Sweden
Year: 2016
Area: 1.076 ft²/ 100 m²
Photo courtesy: Linus Flodin
Description:
“The idea of ”modern barn” came up quite early in the sketching phase. A building typology that naturally connected to the village’s current scale and grammar. The materials and the details however was designed to give clear signals that this was built in our time. In this way a new “growth ring” could be added to the village’s long history of utility buildings.
The outstretched and narrow volume was ideal for the project’s spatial and functional program. And the traditional barn pitched roof shape gave good possibilities to create significant internal qualities.
Client’s requests for maintenance-free facades together with the advantages of fast installation of the building’s exterior walls led to the choice of precast concrete elements. The exact dimensions of elements was dictated by the maximum allowed transport dimensions. The gables that were cast in one piece thus had a maximum height of 4,2m. And the height of the long facades was due to doorway hight by 2.1m with overlying concrete beam.”
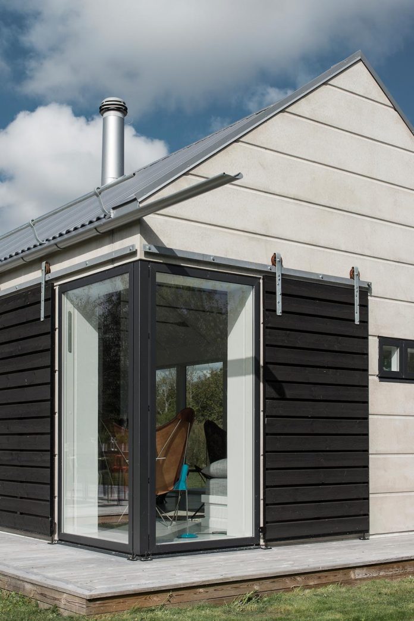
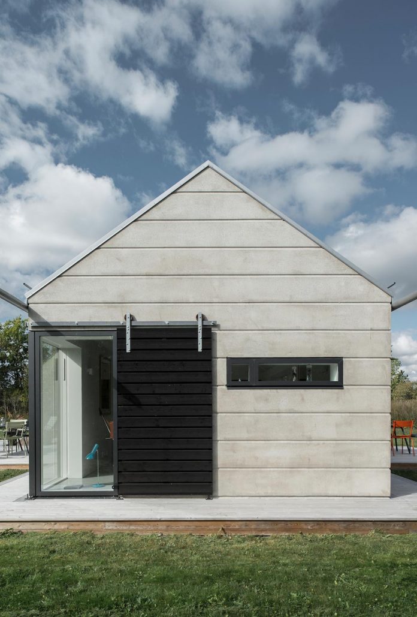
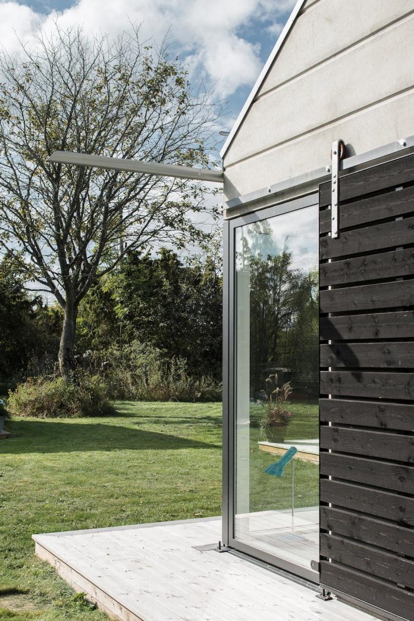
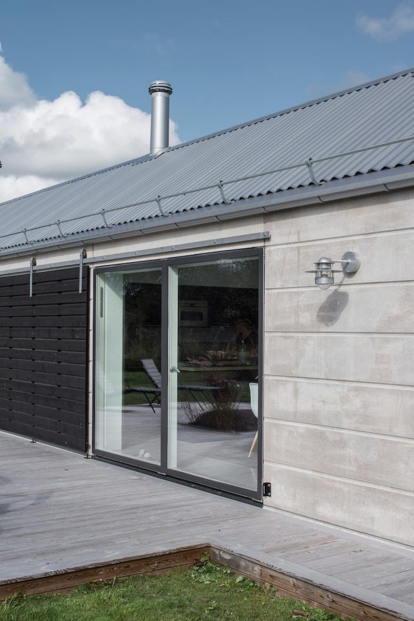
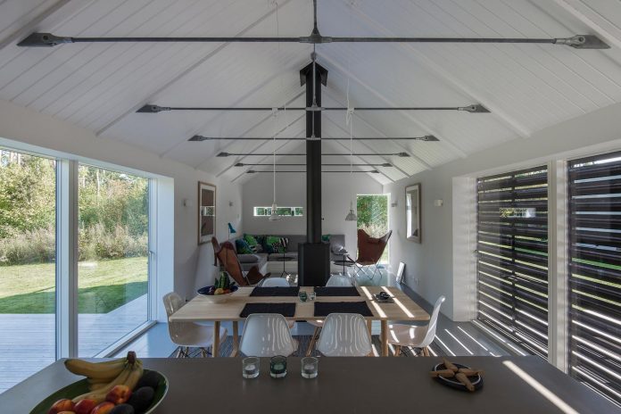
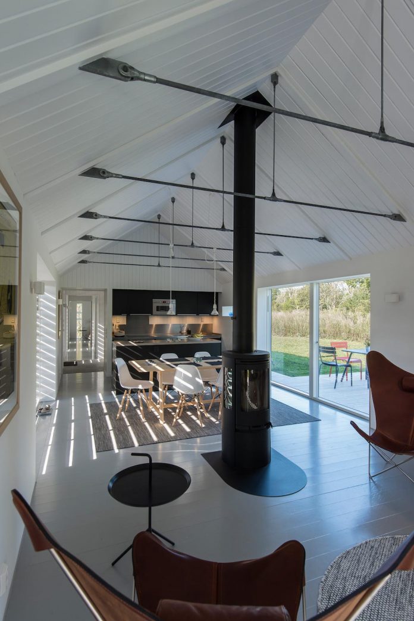
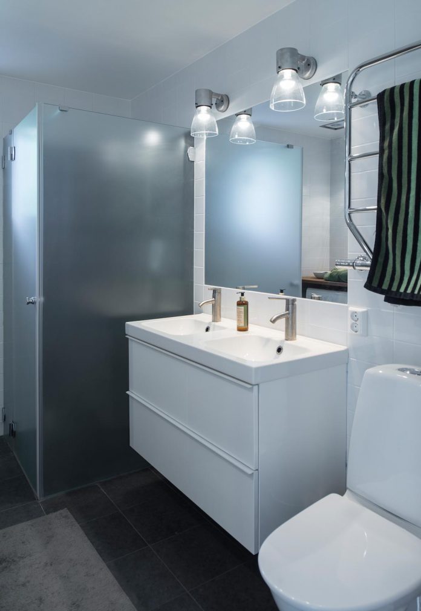
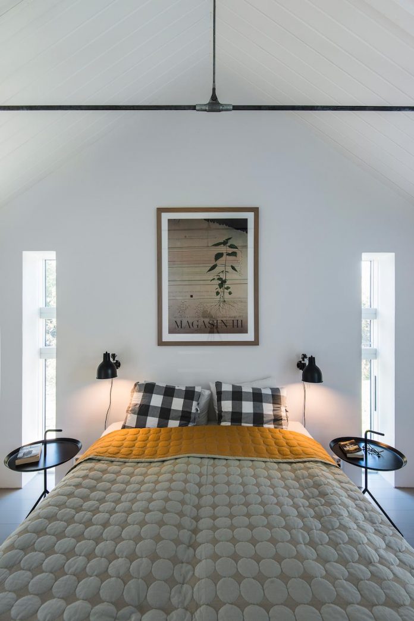
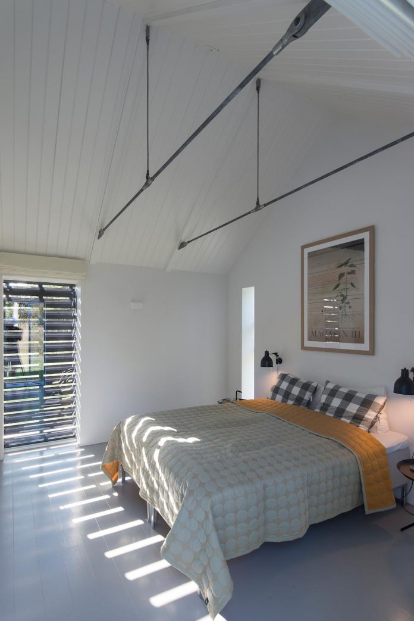
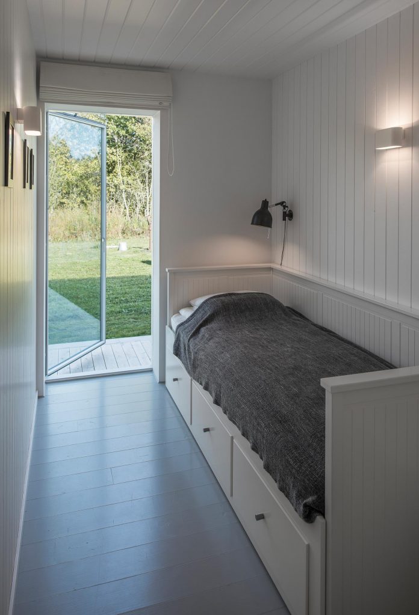
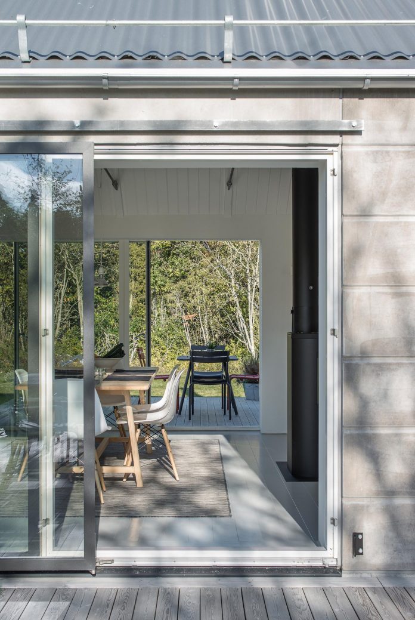
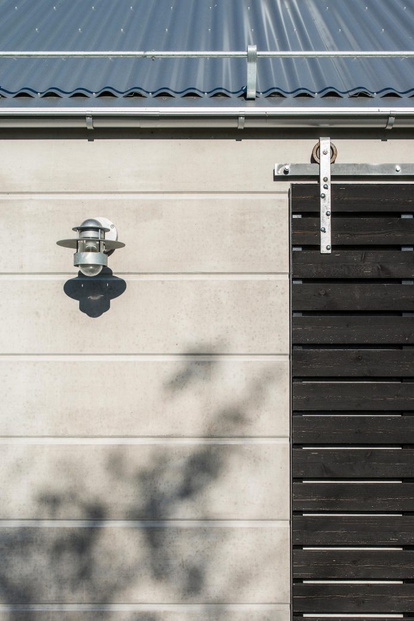
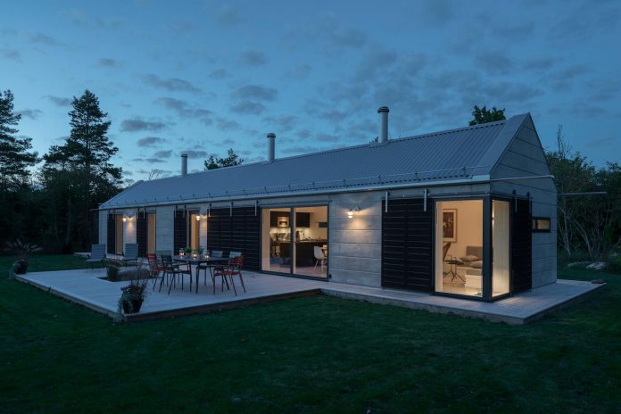
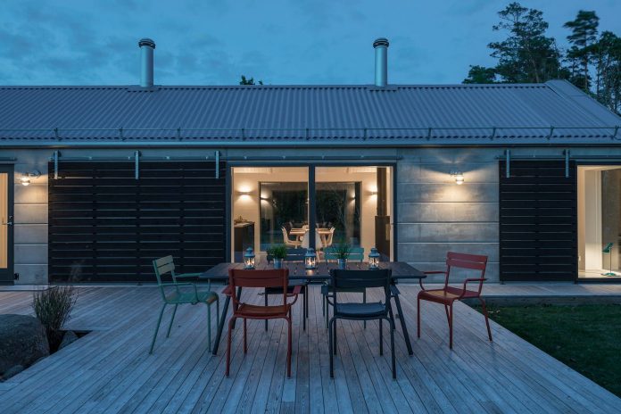


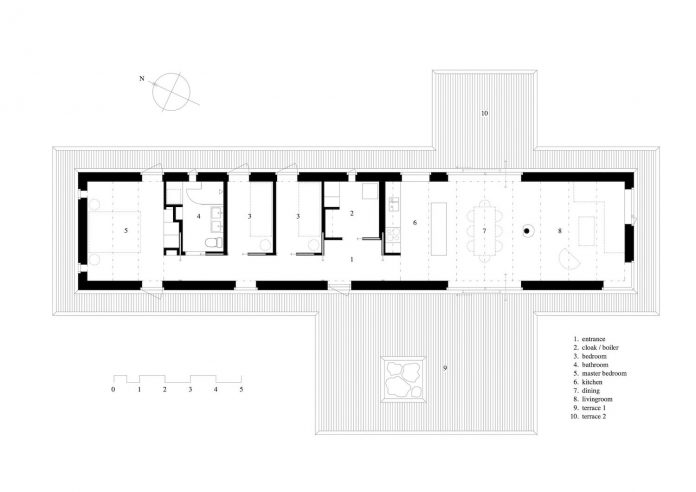
Thank you for reading this article!



