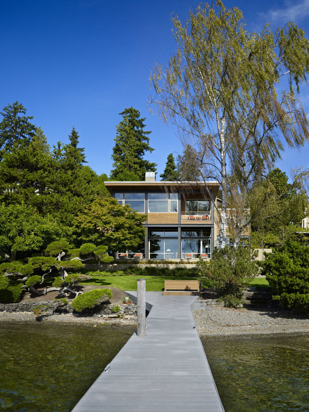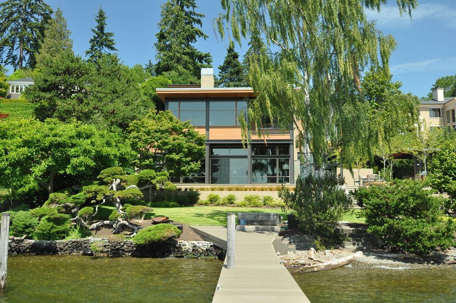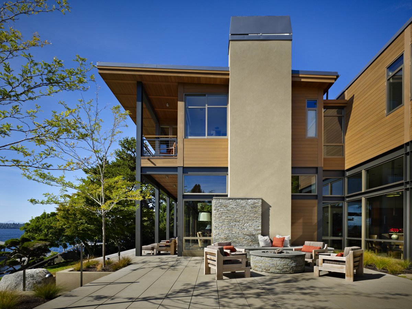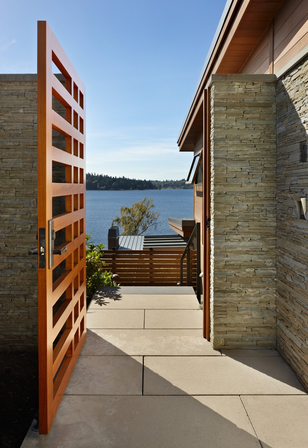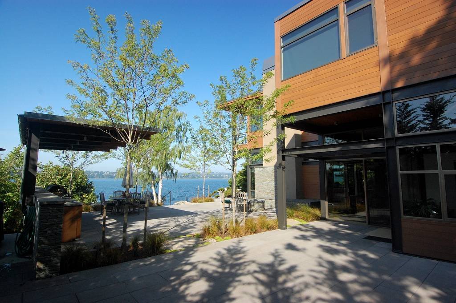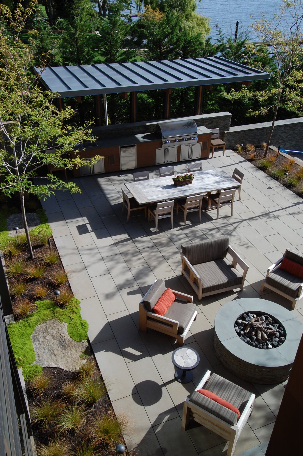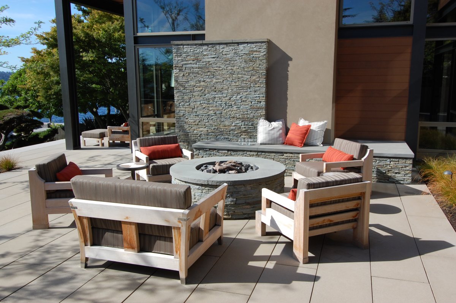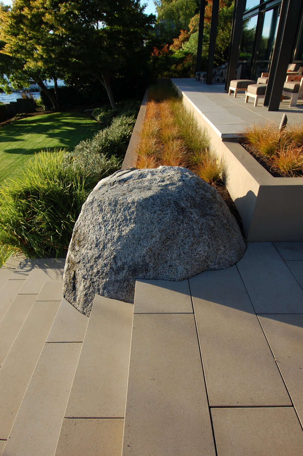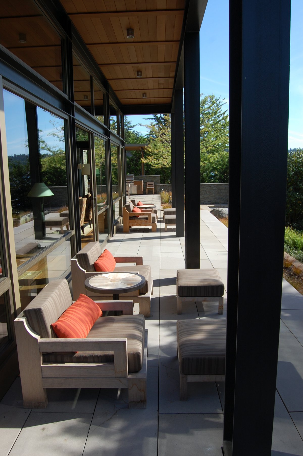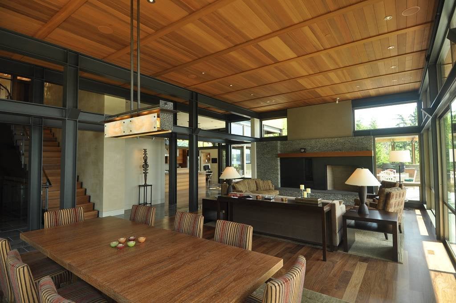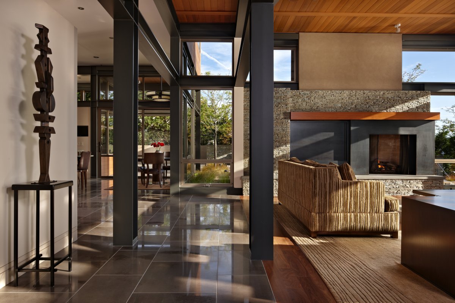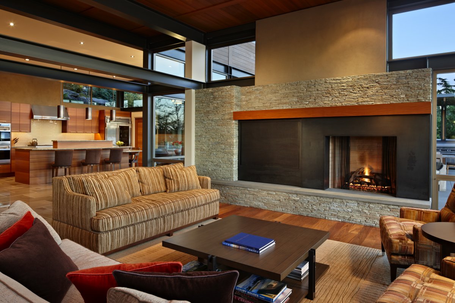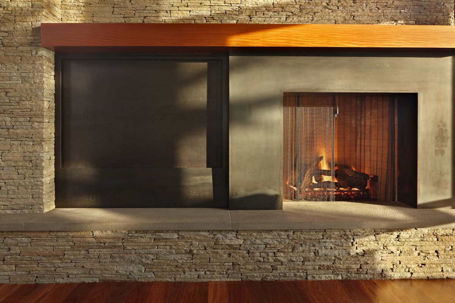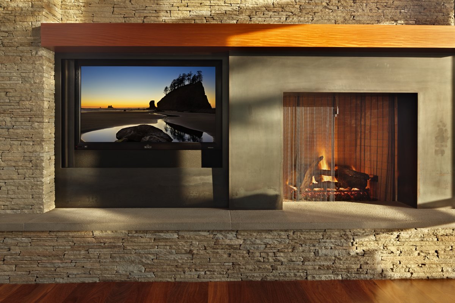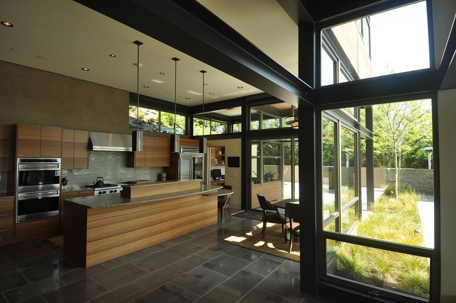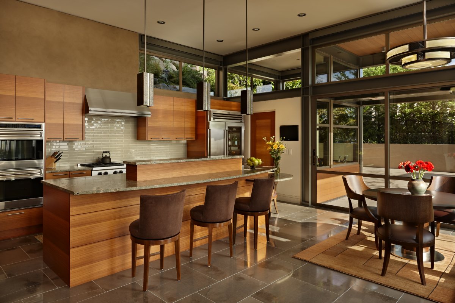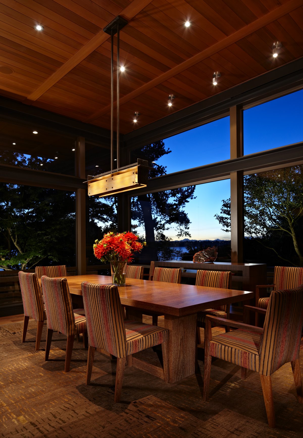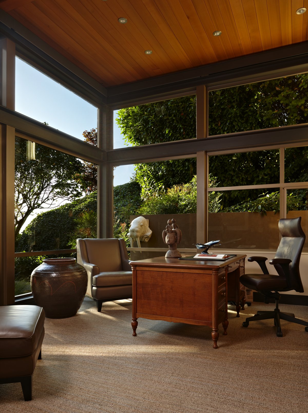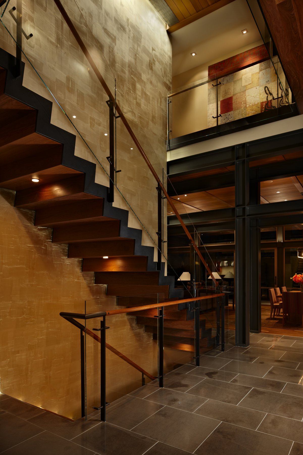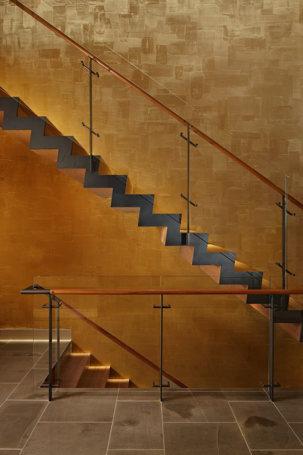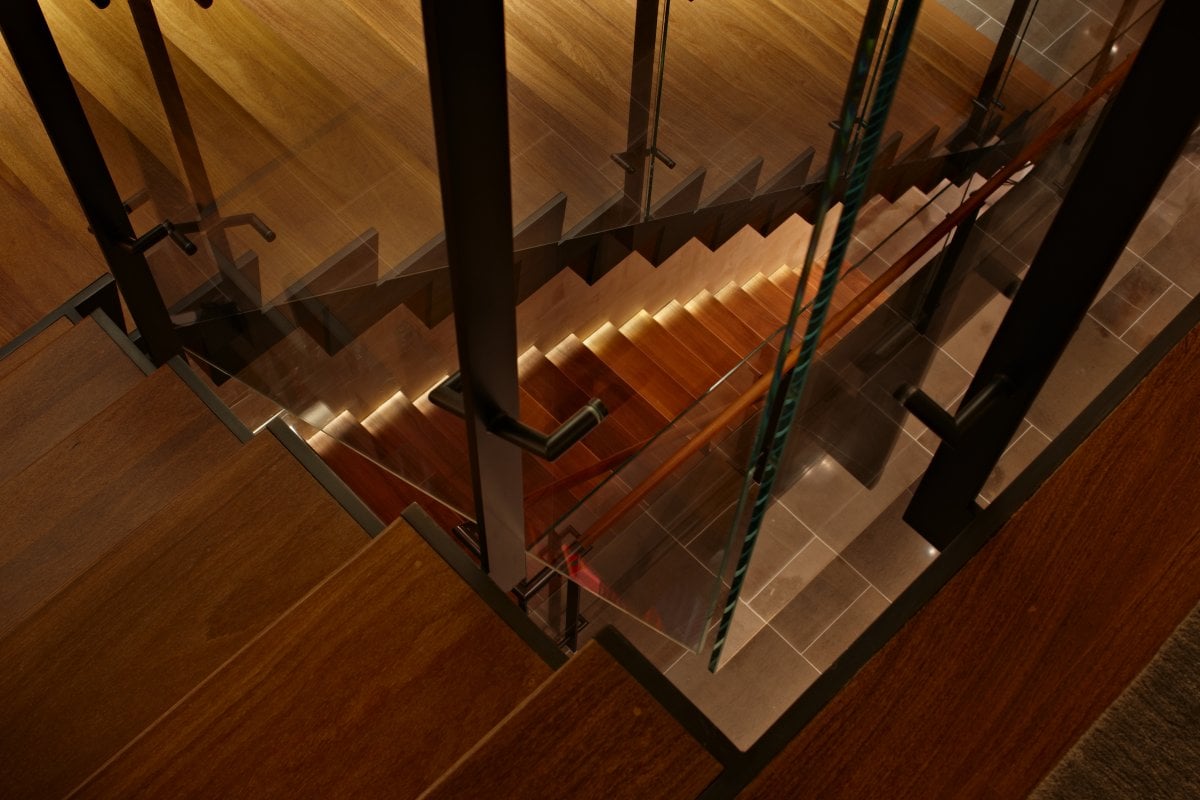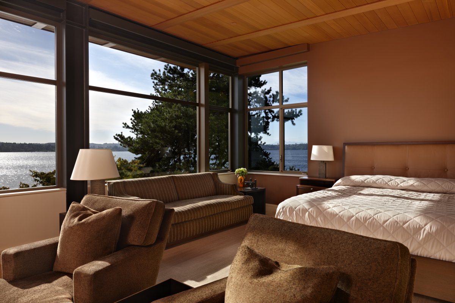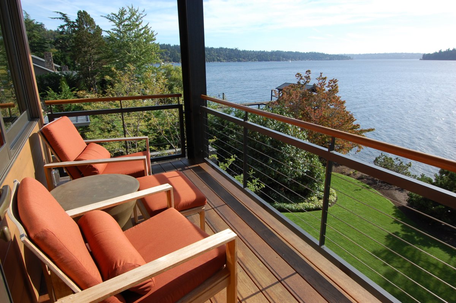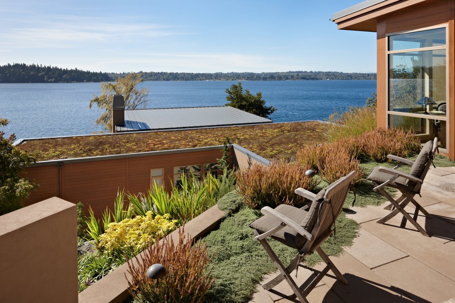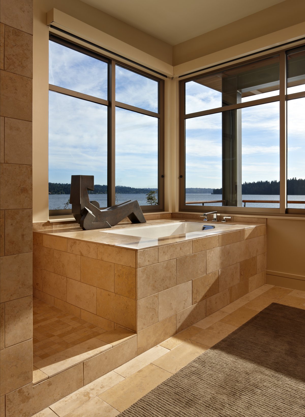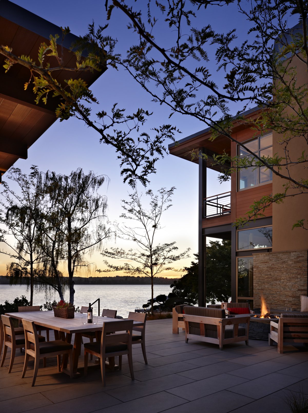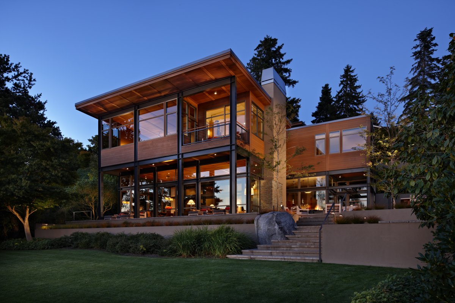Lake House 2 by McClellan Architects
Location: Seattle, Washington, USA
Photo courtesy: Benjamin Benschneider
Description:
Programmed as a primary residence, Lake House is sited on a very steep waterfront lot, with drive access limited to the very top of the site. The client expressed a desire for exposed steel structure and to fully engage in the waterfront landscape.
The home is conceived as a single living environment expressing the seeming dichotomy between interior and exterior living spaces pivoting around the central kitchen and hearth. Rather than “bring the outside in,” Lake House brings the inside out.
The dynamic tension between the crafted and the natural is evident throughout: the rhythmic structure of the stacked building masses is articulated by exposed steel structure, repeated and transformed by trees ordering the outdoor living spaces.
The work of master craftsmen in stone, plaster and steel is essential to the natural, competent feeling of the home. A blackened-steel stairway with Scarpa-inspired details is placed against a venetian plaster feature wall. Powerful raking LED light fixtures illuminate the wall in the evening, looking like gold leaf.
An elevator unobtrusively integrated in the back of the home makes the Garage (with solar panels for the client’s electric car), Mother-in-Law apartment, and main living floors all accessible. A green roof provides landscape and view for the upper apartment.
Thank you for reading this article!



