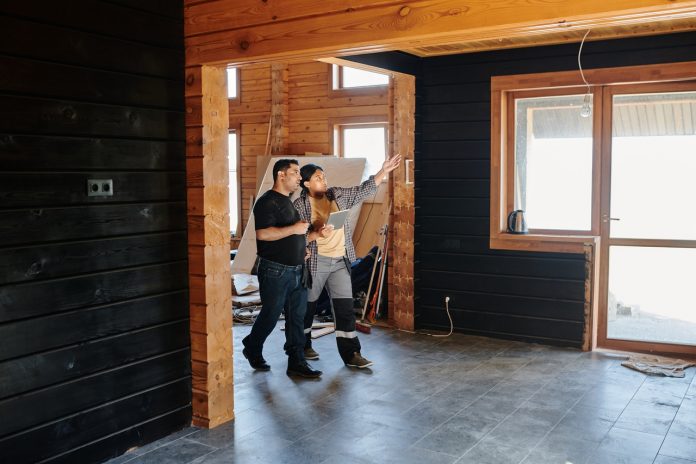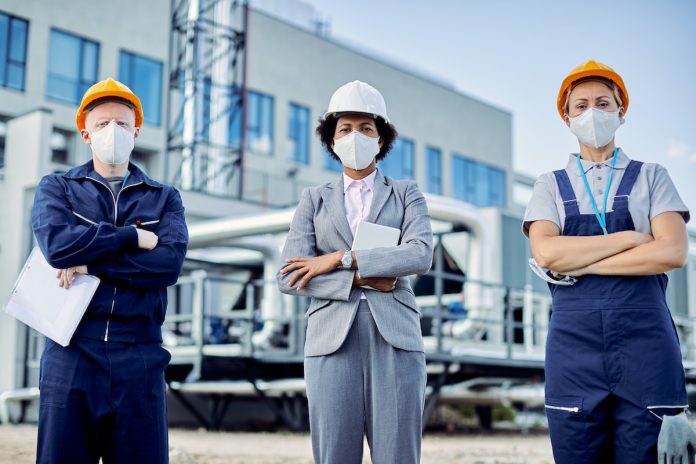How To Design a Reduced Hazard Office Space: Prioritizing Workplace Safety
In today’s professional landscape, ensuring the safety and well-being of employees in the workplace is paramount. Designing a reduced-hazard office space promotes productivity and minimizes the risk of workplace injuries. As businesses strive to create safer environments for their employees, the expertise of a workers’ compensation lawyer becomes increasingly valuable. In this article, we will explore essential tips for designing a reduced-hazard office space, focusing on workplace safety and the role of a workers’ compensation lawyer.
Assessing Office Hazards
Before diving into the design process, conducting a thorough assessment of potential office hazards is crucial. Identifying risks early can help in their mitigation. Common office hazards include ergonomic issues, slip and fall risks, and electrical safety concerns. By recognizing these risks, businesses can proactively prevent accidents and injuries.
Ergonomic Office Design to Reduce Hazards in Office Space
One of the critical aspects of a safe office space is ergonomic design. Ergonomics focuses on creating workspaces that minimize physical strain and discomfort. Adequately designed ergonomic workstations can reduce the risk of musculoskeletal disorders and improve employee well-being. Here are some tips for ergonomic office design:
● Ergonomic Furniture: Invest in adjustable desks and chairs that allow employees to maintain proper posture. Ergonomic chairs with lumbar support and adjustable armrests can provide added comfort and support.
● Computer Ergonomics: Position computer monitors at eye level to reduce neck strain. Use ergonomic keyboards and provide wrist supports to prevent wrist and forearm discomfort.
● Regular Breaks: Encourage employees to take short breaks and stretch to prevent prolonged sitting. Set up designated break areas where employees can relax and recharge.
Slip and Fall Prevention
Slips and falls are common workplace accidents resulting in injuries and costly workers’ compensation claims. Designing an office with slip and fall prevention in mind is crucial. Consider the following design recommendations:
● Non-Slip Flooring: Choose materials with good traction, especially in high-traffic areas. Textured tiles or non-slip mats near entrances and in kitchen areas can help prevent slips.
● Proper Lighting: Adequate lighting reduces the risk of tripping over objects or uneven surfaces. Ensure that all areas, including stairwells and hallways, are well-lit.
● Clear Walkways: Keep walkways free of clutter and ensure cables and cords are properly secured. Implement cable management solutions to prevent tripping hazards.
Electrical Safety Measures
Electrical safety is another essential consideration in office design. Faulty wiring or electrical equipment can lead to electrical shocks and fires. To ensure electrical safety:
● Professional Wiring: Hire licensed electricians for office wiring and installations. Regularly inspect wiring to identify any wear or damage.
● Surge Protectors: Use surge protectors to safeguard electronic equipment from power surges and voltage spikes. Ensure that surge protectors are in good condition and not overloaded.
● Regular Inspections: Conduct routine electrical inspections to identify and address potential hazards. Maintain records of electrical maintenance and repairs for documentation purposes.

Proper Ventilation and Air Quality
Indoor air quality significantly impacts employee health and comfort. Poor ventilation and air quality can lead to respiratory issues and discomfort. To maintain good air quality:
● Effective Ventilation: Ensure proper ventilation systems to circulate fresh air throughout the office. Regularly clean and maintain HVAC systems, including filters and ducts.
● Low-VOC Materials: Use low-VOC (Volatile Organic Compounds) materials for office furnishings and finishes. These materials release fewer harmful chemicals into the air, improving indoor air quality.
● Air Quality Testing: Conduct periodic air quality testing to identify potential contaminants, allergens, or mold in the ventilation system. Address any issues promptly to maintain a healthy and allergen-free workspace.
Adequate Lighting
Proper lighting in the office is essential for safety and productivity. Insufficient lighting can strain the eyes and create hazards. Consider the following lighting recommendations for a reduced-hazard office space:
● Natural Light: Maximize using natural light by positioning workstations near windows. Natural light reduces the need for artificial lighting and contributes to a more pleasant work environment.
● Task Lighting: Provide adjustable task lighting for individual workspaces. Desk lamps with adjustable arms and brightness settings allow employees to customize their lighting.
● Uniform Illumination: Ensure even lighting throughout the office to prevent glare and shadows. Use indirect lighting fixtures and diffusers to create a well-lit and comfortable atmosphere.
Fire Safety Precautions
Fire safety is a critical aspect of office design. A well-prepared office can minimize the risk of fires and ensure a safe evacuation in case of emergencies. To enhance fire safety:
● Fire Exits: Clearly mark fire exits and ensure they are easily accessible. Install exit signs with illuminated letters for visibility in low-light conditions.
● Fire Extinguishers: Install fire extinguishers at designated locations and provide training on their use. Ensure that employees know the location of fire extinguishers and how to operate them safely.
● Fire Drills: Conduct regular fire drills to familiarize employees with evacuation procedures. Assign designated individuals to assist with evacuating individuals with mobility challenges, such as those using wheelchairs or walkers.

Emergency Response Plan
Every office should have a comprehensive emergency response plan in place. This plan should outline procedures for various emergencies, including fires, natural disasters, and medical emergencies. Critical components of an emergency response plan include:
● Evacuation Plan: Design and communicate a clear evacuation plan with designated assembly areas. Ensure that employees understand evacuation routes and assembly points.
● Emergency Contacts: Maintain a list of emergency contacts, including medical professionals and a workers’ compensation lawyer. In case of injuries or medical emergencies, having these contacts readily available is essential.
● Training: Ensure employees are trained on emergency procedures and know how to respond in different scenarios. Conduct periodic drills to reinforce preparedness and response protocols.
Accessible Design for All
Office spaces should be designed to be accessible to all employees, including those with disabilities. Accessibility promotes inclusivity and ensures that no employee faces unnecessary obstacles. Consider the following design tips for a reduced-hazard office space:
● Wheelchair Ramps: Install wheelchair ramps at entrances and exits to provide access for individuals with mobility challenges. Ramps should have the appropriate slope and handrails for safety.
● Accessible Restrooms: Design restrooms that are wheelchair accessible and equipped with proper fixtures. Ensure that sinks, mirrors, and dispensers are at an accessible height.
● Wider Doorways: Ensure that doorways are wide enough to accommodate wheelchairs and mobility aids. Door handles should be easy to grasp, and doors should have clear signage indicating accessible routes.
Legal Considerations and Workers’ Compensation
Creating a reduced-hazard office space is not only a matter of employee well-being but also a legal obligation. Failure to prioritize safety can result in workplace injuries and potential legal issues. In such cases, the expertise of a workers’ compensation lawyer becomes invaluable. A workers’ compensation lawyer specializes in handling workplace injury claims, ensuring employees receive the compensation and support they deserve. To prevent legal issues:
● Compliance: Adhere to safety regulations and standards to avoid legal repercussions. Stay informed about local, state, and federal safety regulations relevant to your industry.
● Prompt Action: Address hazards promptly and implement safety measures as needed. Regularly review and update safety protocols to align with changing circumstances.
● Documentation: Maintain thorough records of safety measures and employee training. Detailed documentation can be invaluable in defending against legal claims and ensuring compliance with safety standards.
Conclusion
In conclusion, designing a reduced-hazard office space is a multifaceted endeavor that demands careful planning and consideration. Prioritizing workplace safety protects employees from harm and safeguards businesses from legal complications. By following the tips outlined in this article and seeking the guidance of a workers’ compensation lawyer when needed, companies can create office environments that are safe, comfortable, and conducive to productivity. Ultimately, safer office space benefits both employees and employers, promoting a culture of well-being and legal compliance.
Pat Baker is a clumsy person, who enjoys accessible design, and writes for workers’ compensation lawyers in the Philadelphia area.






