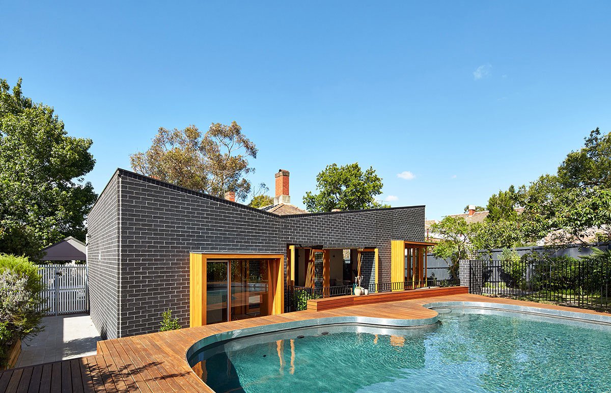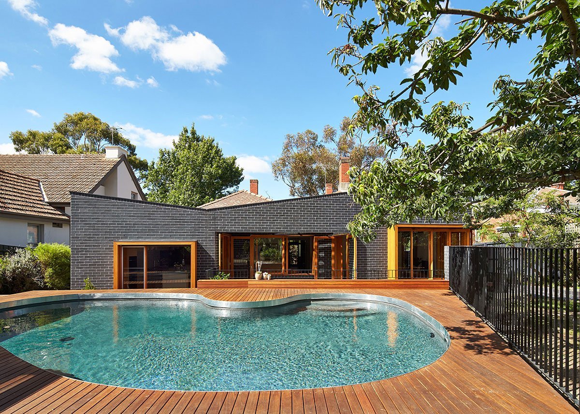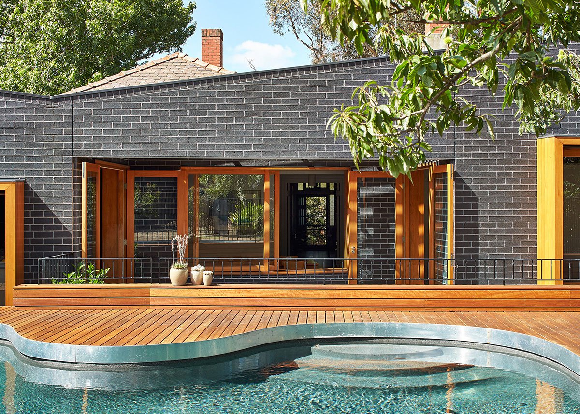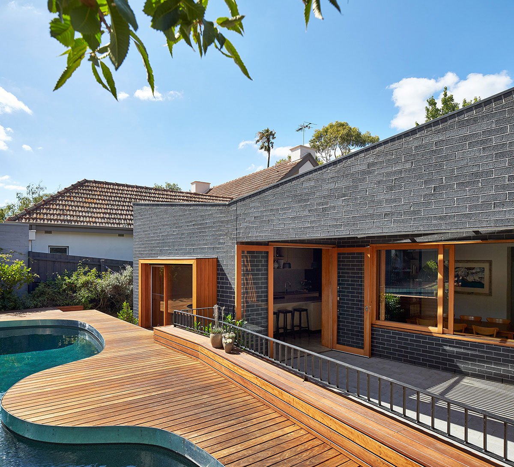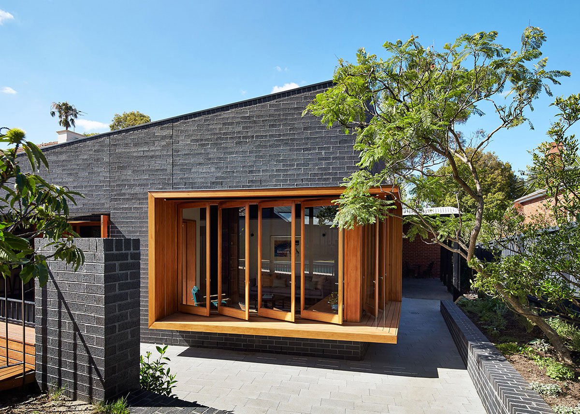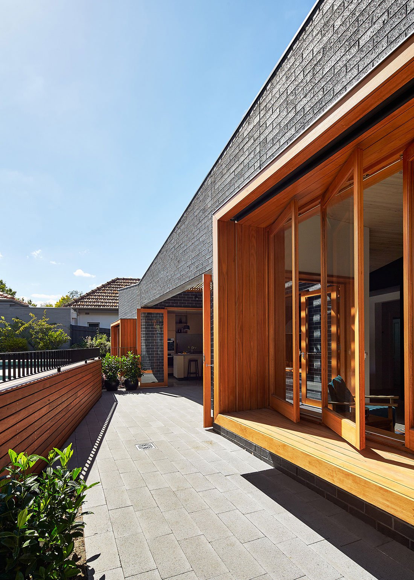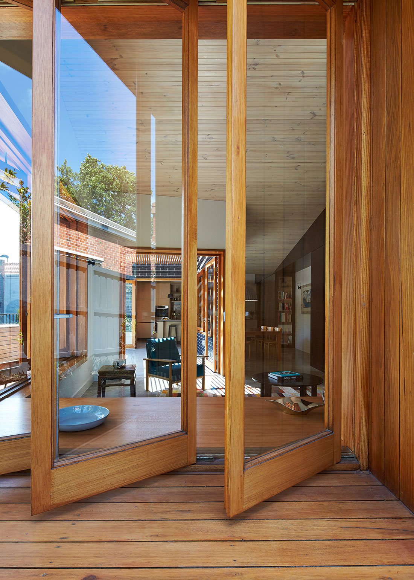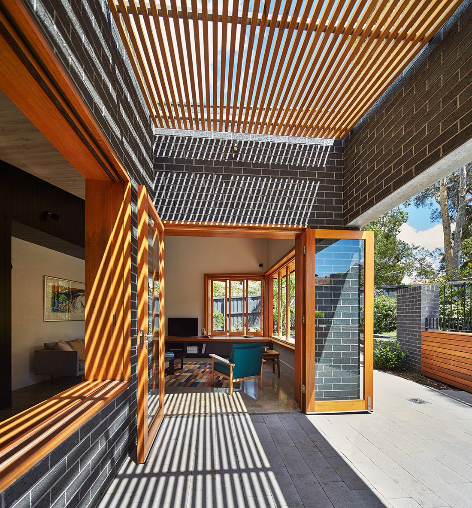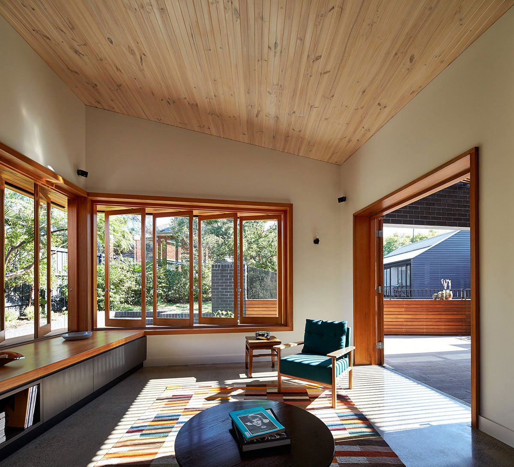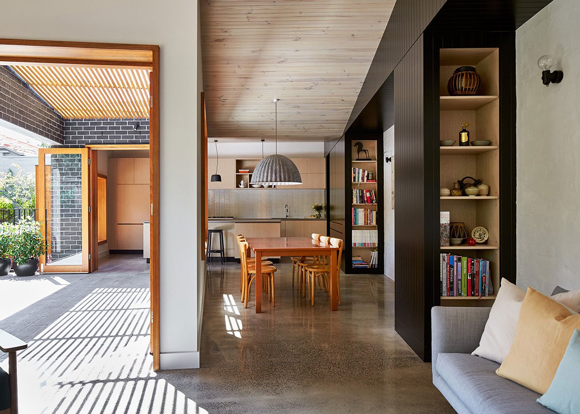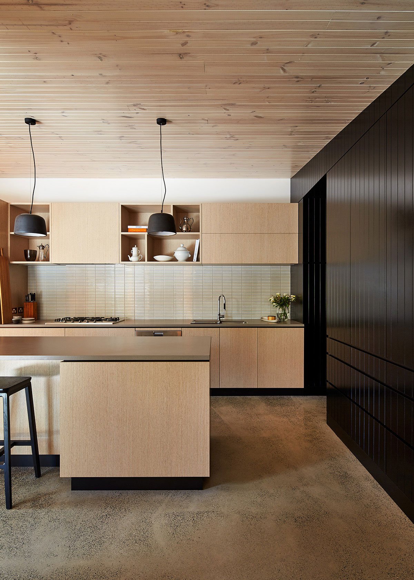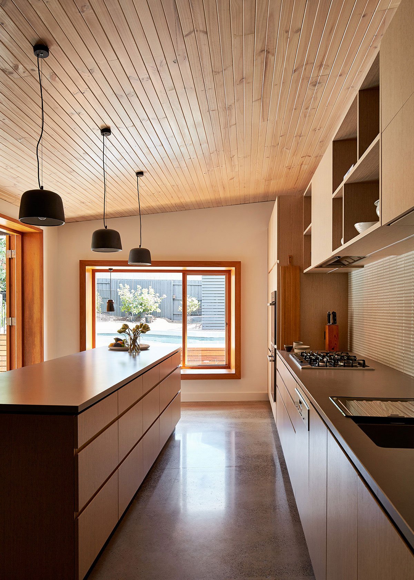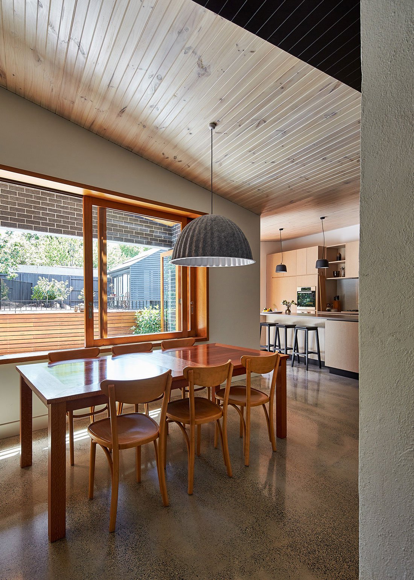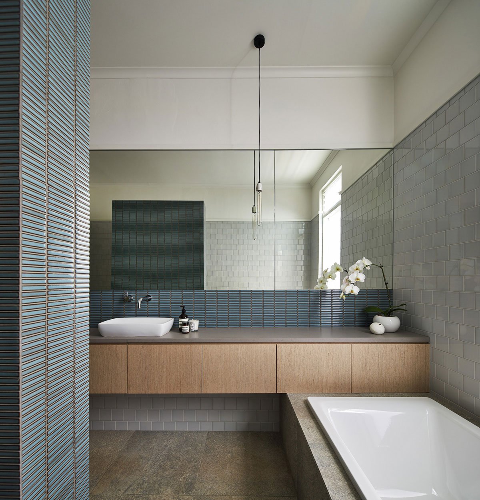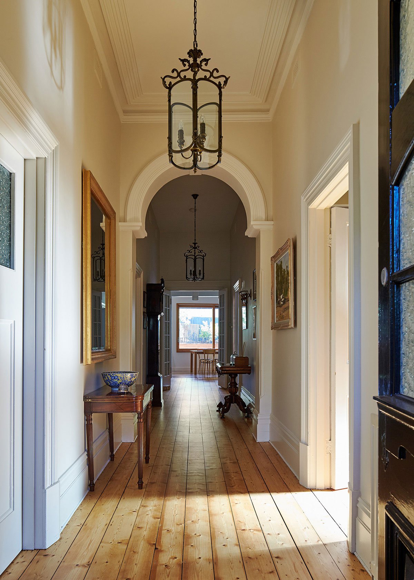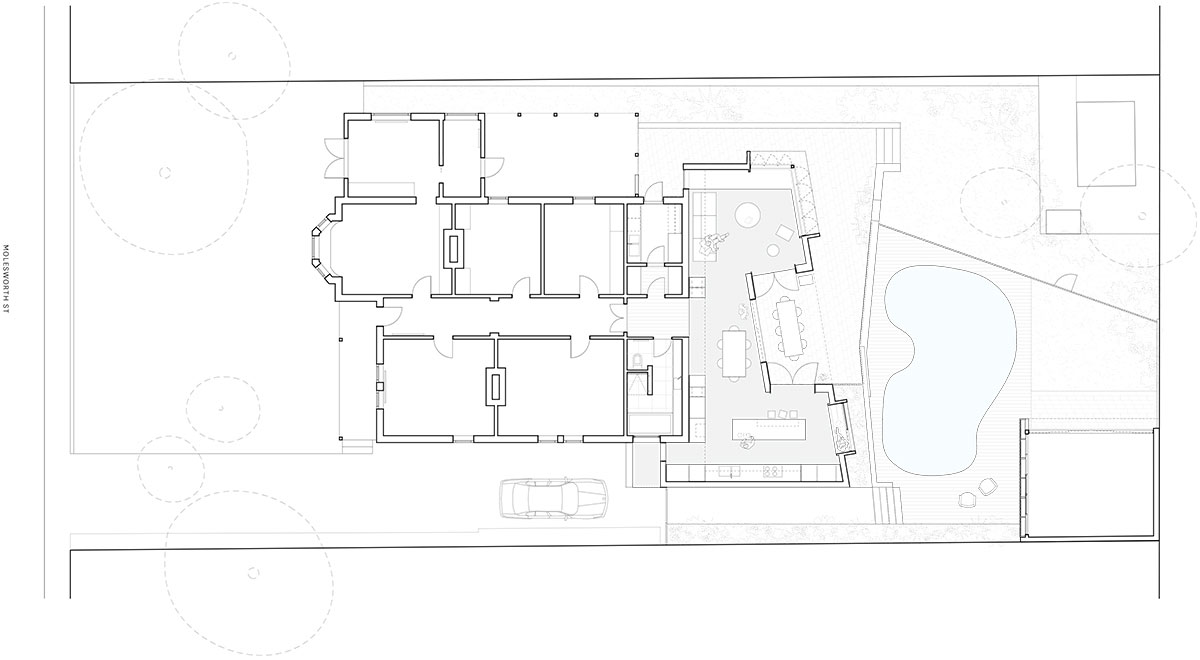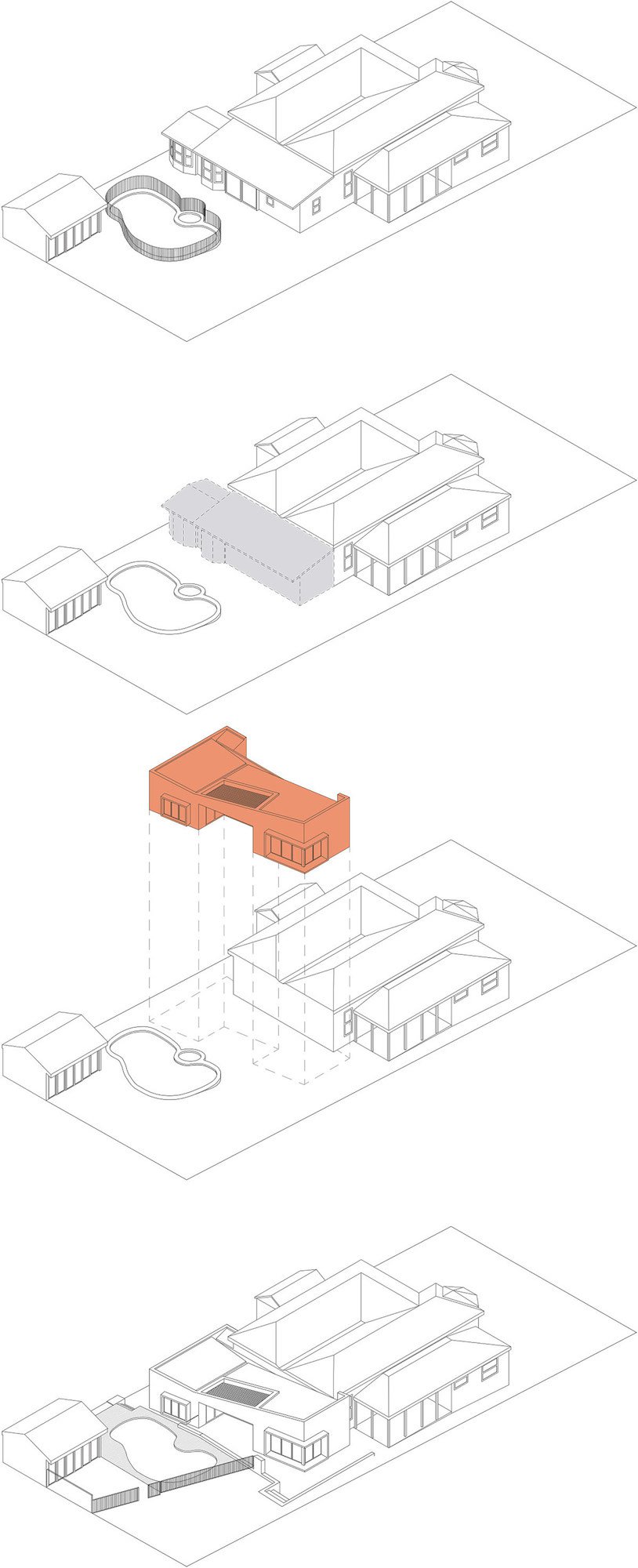House Rosebank by MAKE
Location: Melbourne, Australia
Year: 2014
Photo courtesy: Peter Bennetts
Description:
This project involved the renovation of a substantial Edwardian house in Kew. New rear living spaces were needed that were better matched to the generous proportions of the existing house, taking advantage of the sunny rear garden and resolving a difficult connection with the existing pool.
It was important, that the new addition respects the existing house with a clear definition between old and new. Charcoal bricks were the obvious choice to sit next to the solid red brick home. The form has been conceived as a shifting volume that recedes in the centre and then rises up to wrap around the existing house, opening up to the north corner of the garden and giving varied and generous ceiling heights internally.
This is a modest project that seeks to simply enhance the enjoyment of home life for our clients. Simplicity of planning, durability of material selections and seeking out spatial solutions that are about advocating life’s pleasures are the main drivers for the design. As an alternative to the ‘big box on the back’ approach, these spaces are humble, intimate and designed with the idea of quality over quantity.
Thank you for reading this article!



