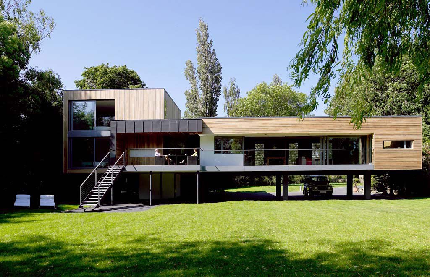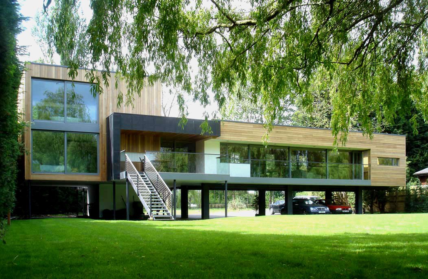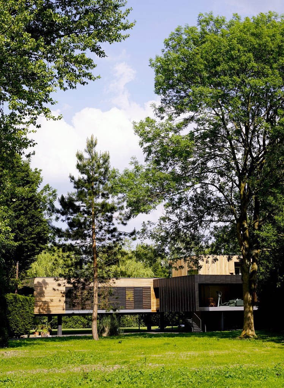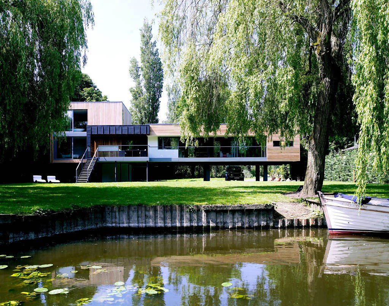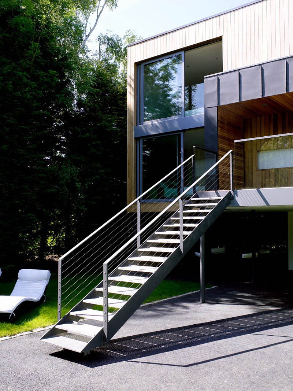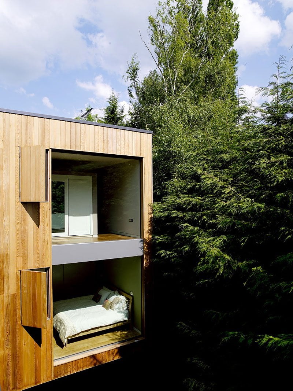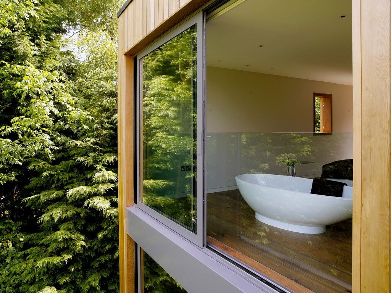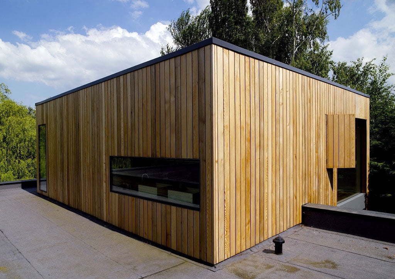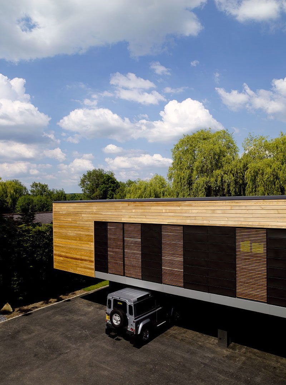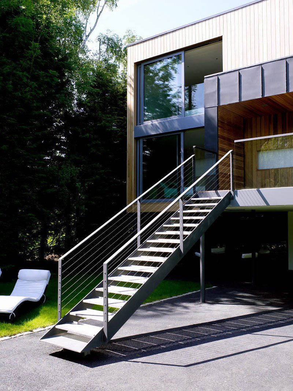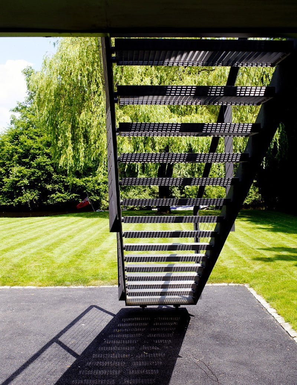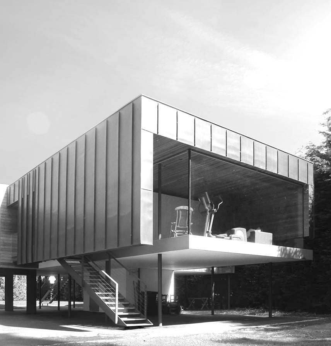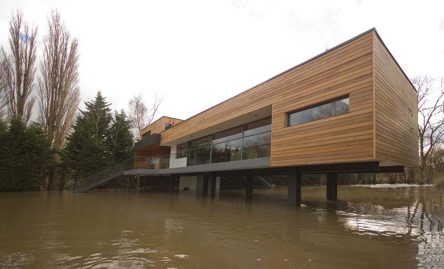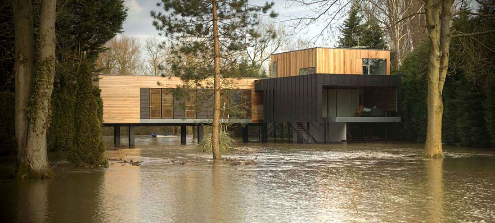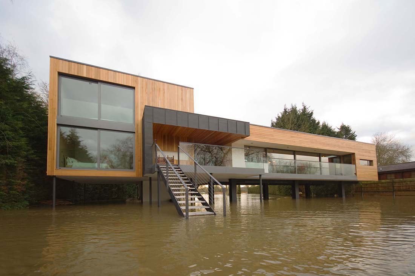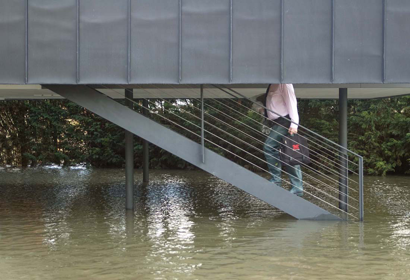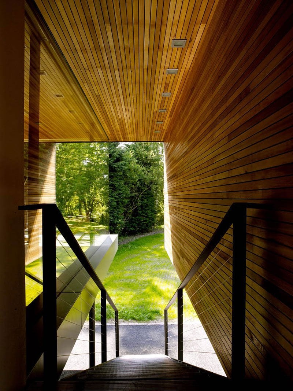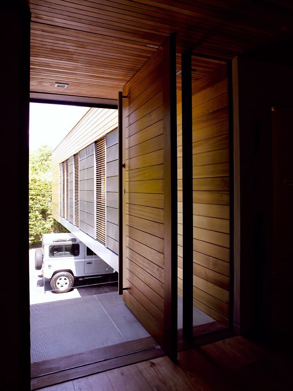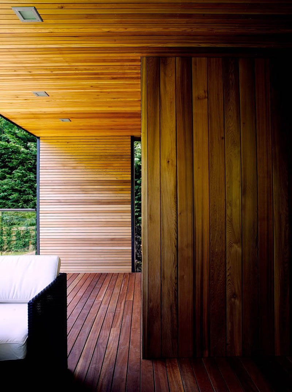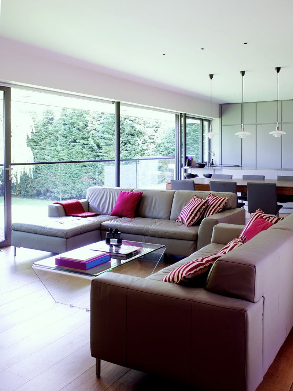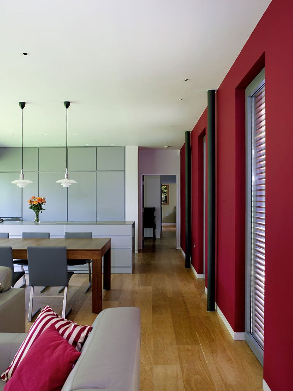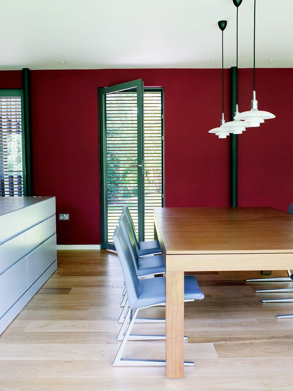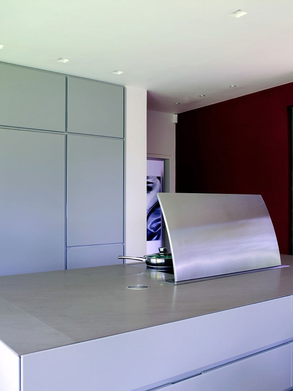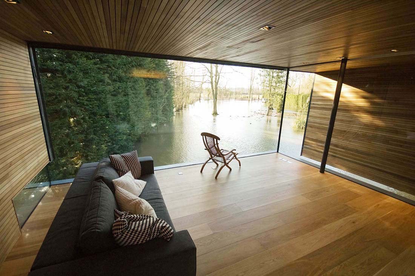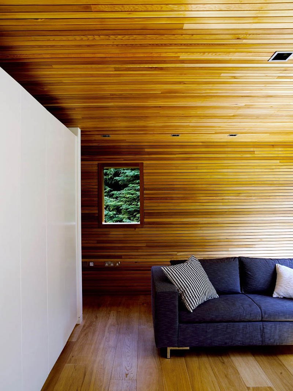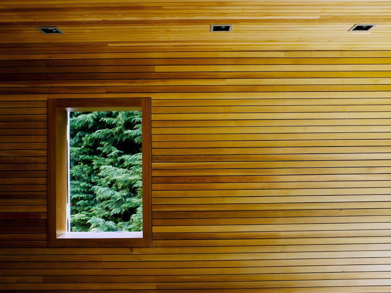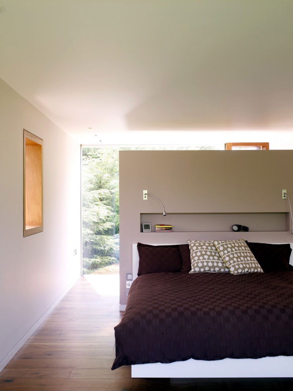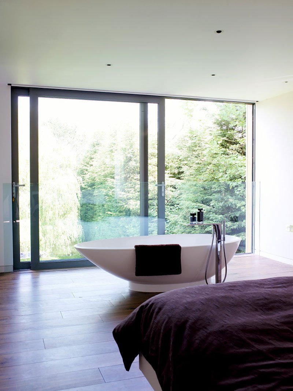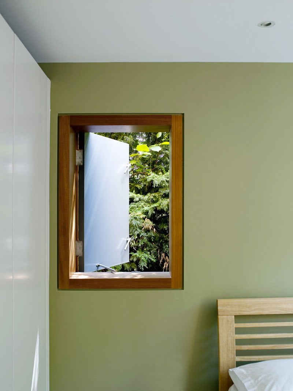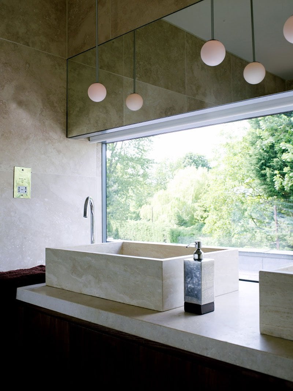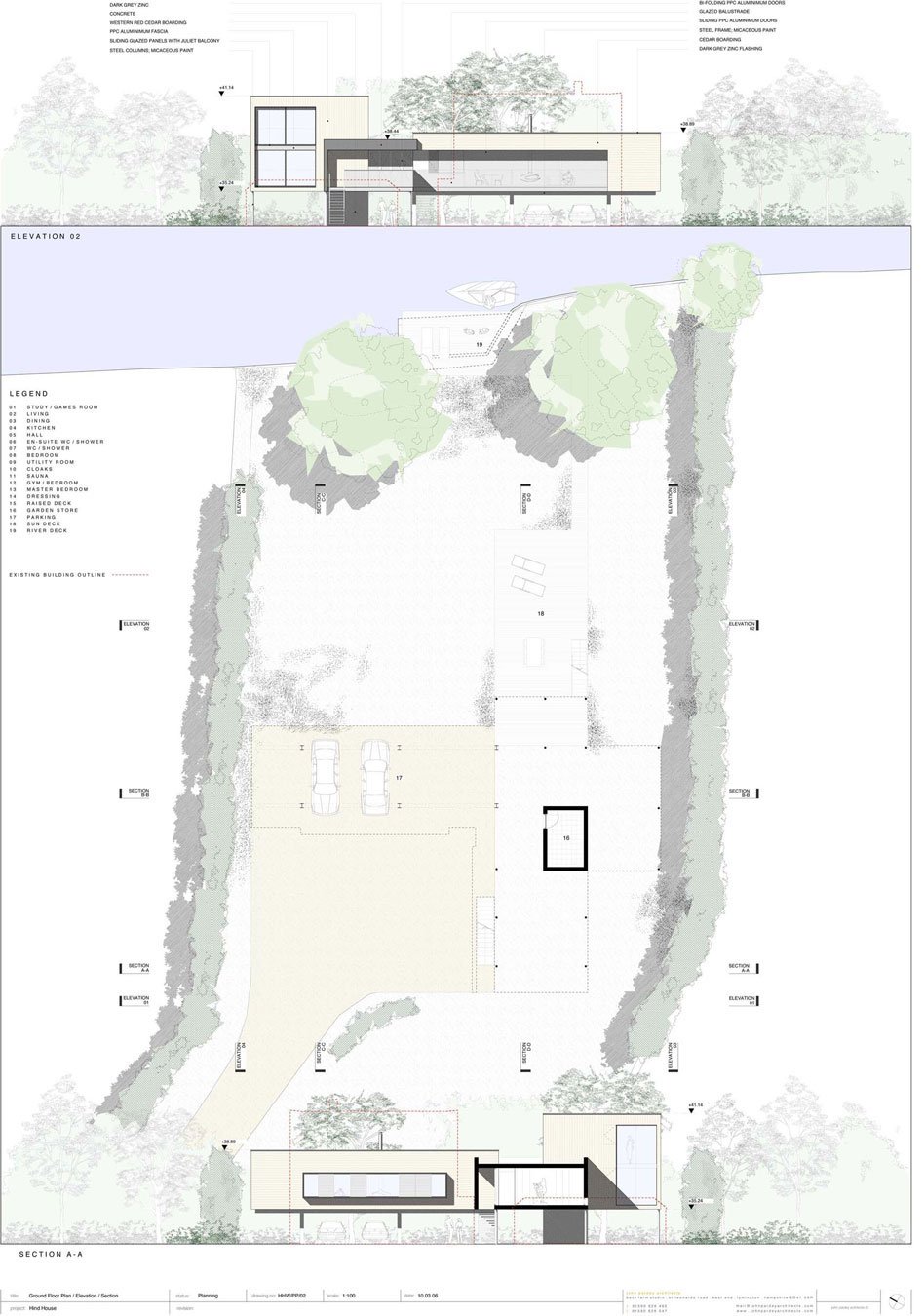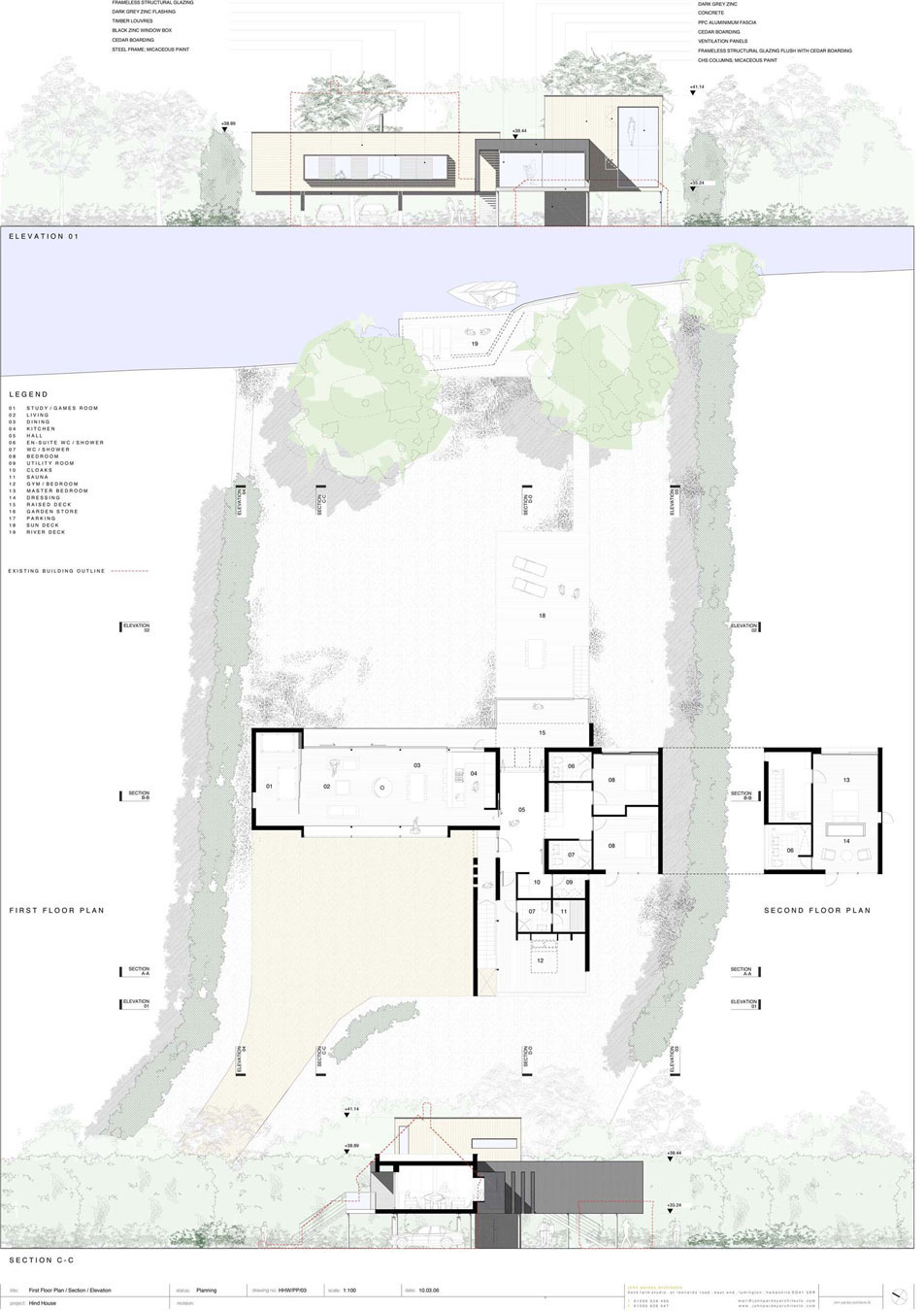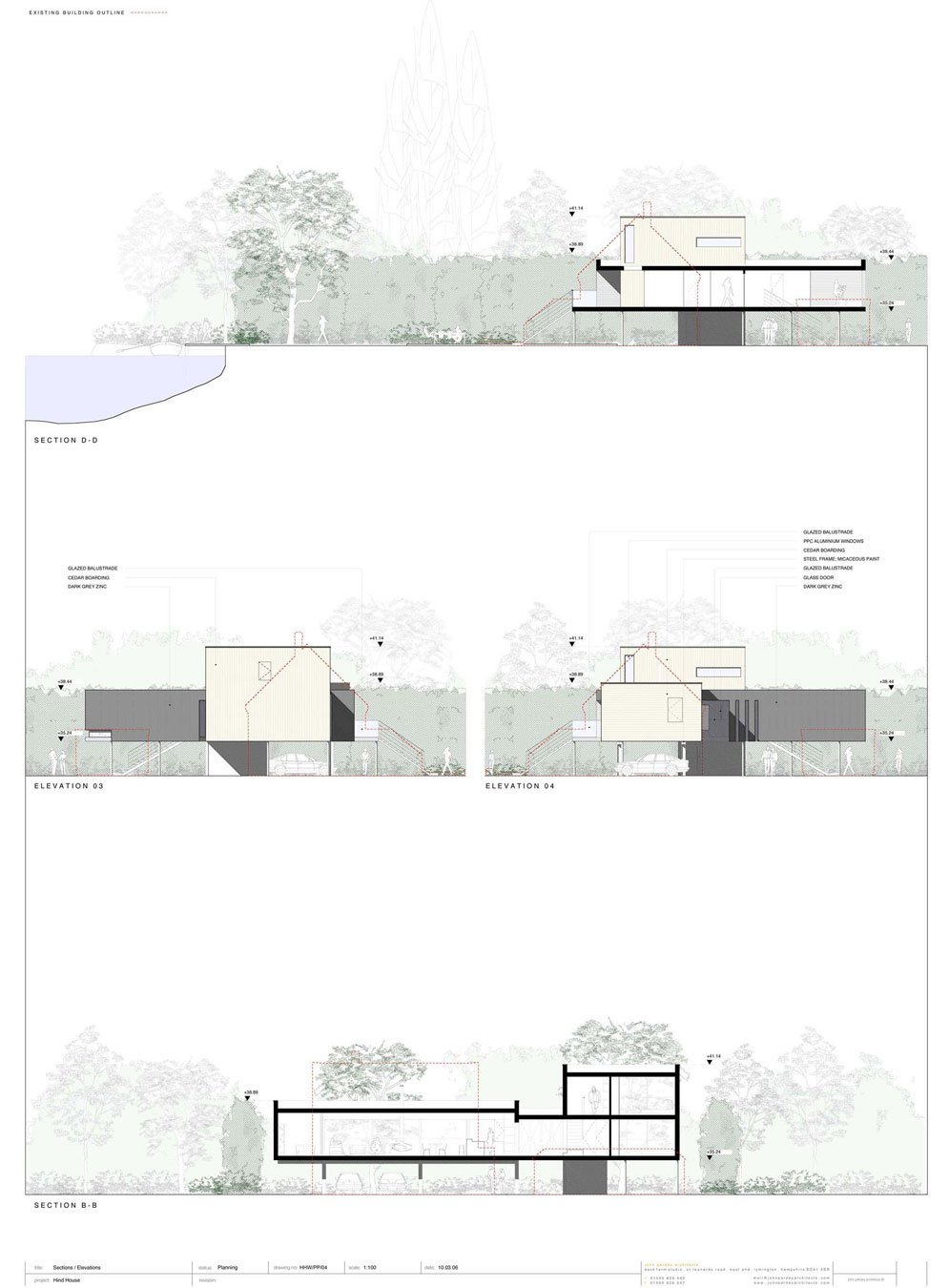Hind House by John Pardey Architects
Location: Berkshire, England
Year: 2008
Photo courtesy: Richard Powers and John Pardey Architects
Description:
This house sits on the banks of the river Loddon, near Wargrave. We based our concept on three elements; living, guest and bedroom spaces, to create ‘wings’ that adopt a pinwheel form, raised up on columns to deal with flooding from the river. A dark, zinc-clad wing is pushed forward to receive an entrance staircase that slices up into an open timber lined hood, with a glazed room to the side containing a guest suite and gym.
The stair arrives onto a balcony and entrance – a central hall space – this is the day room, dedicated to outdoor living that leads out onto a large deck. Following the zig-zag of the pinwheel, a staircase then leads down to a garden deck, with boardwalk that arrives at a landing stage on the river’s edge. The house is to be steel framed, with timber stud infill; cedar and zinc-clad, with aluminium framed windows and single-ply roofing. The house was completed in December 2008.
Thank you for reading this article!



