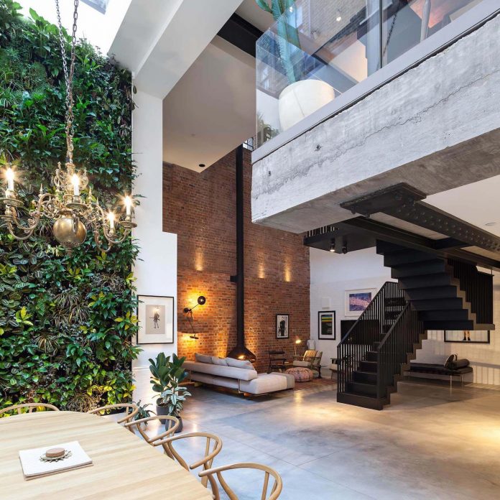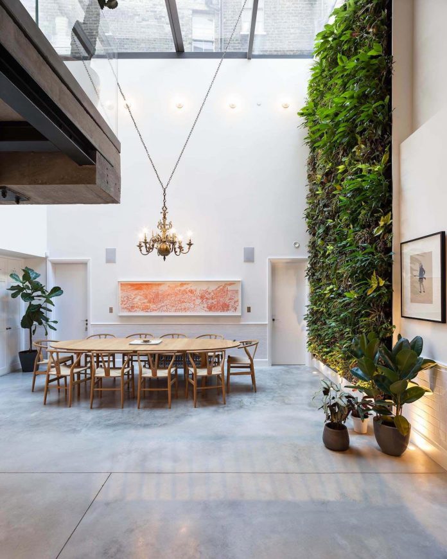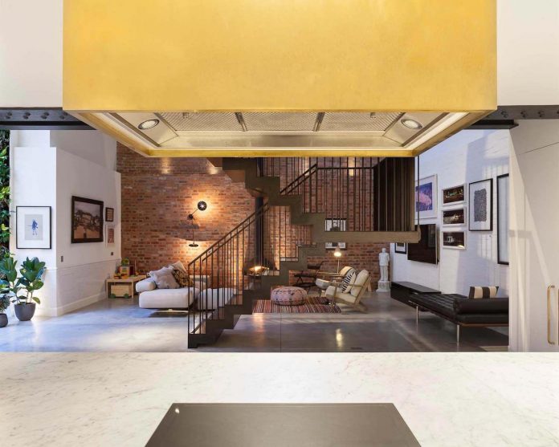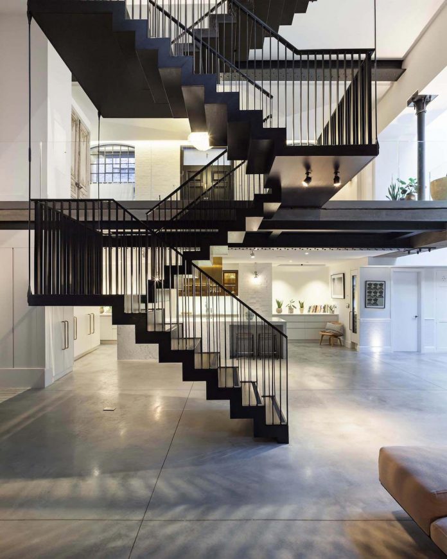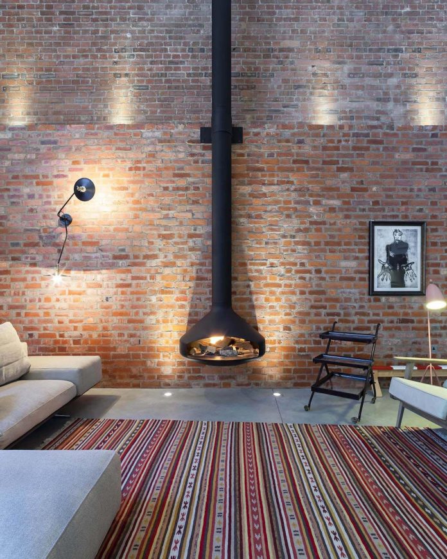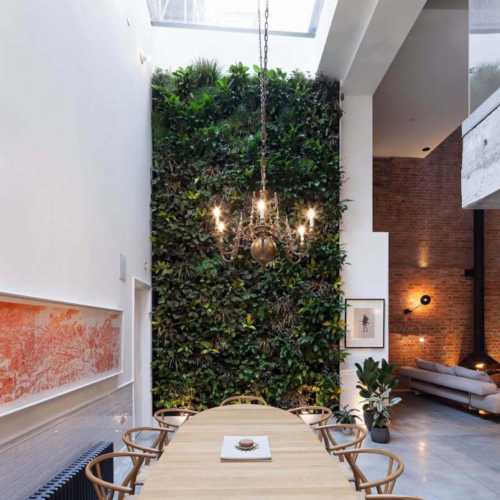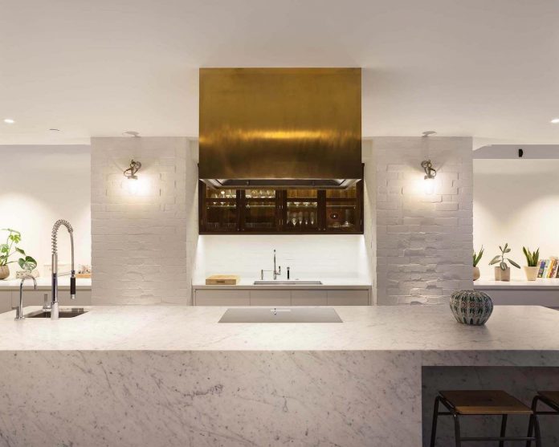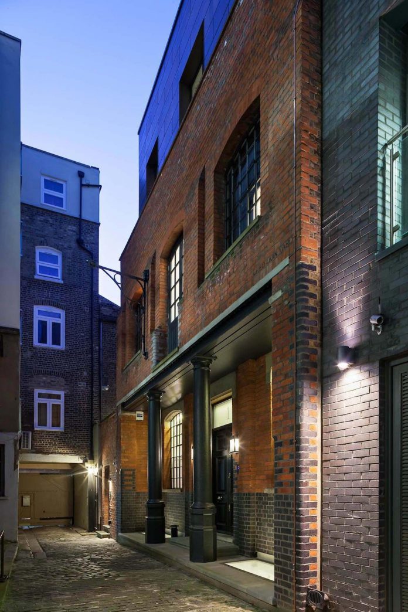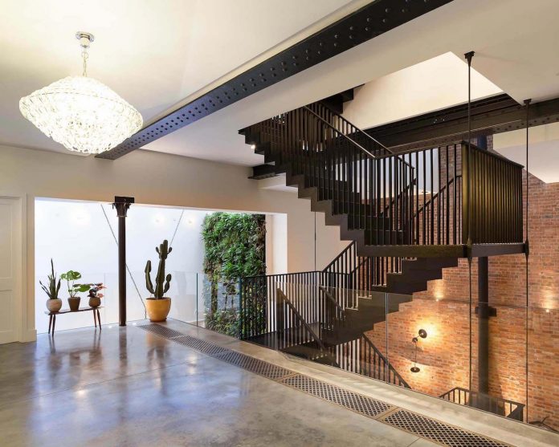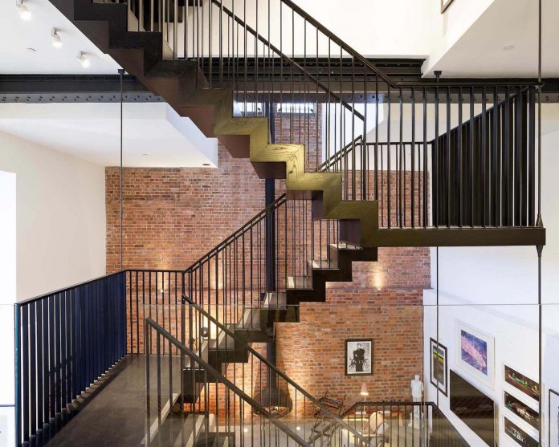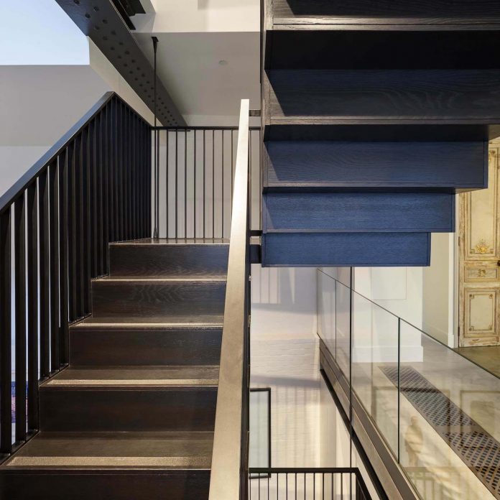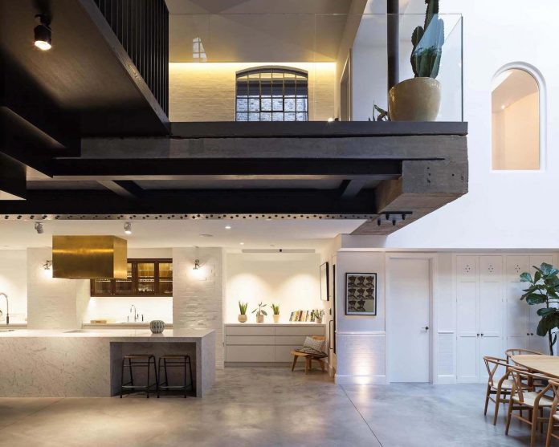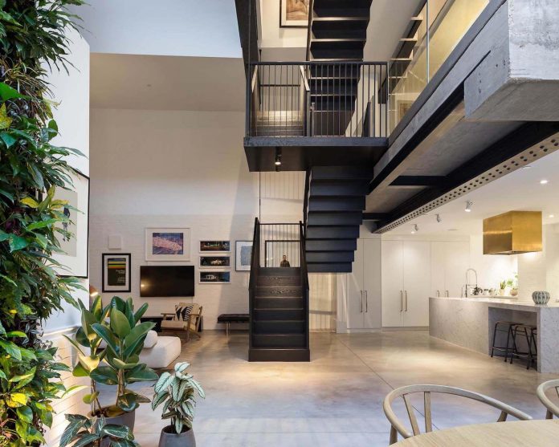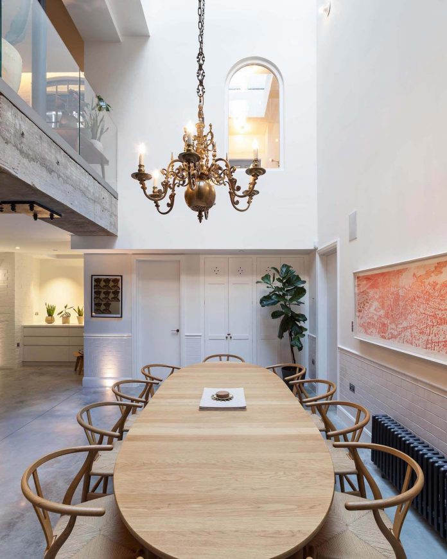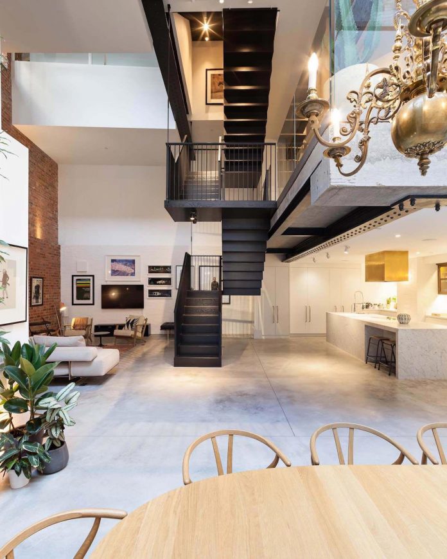The extension and renovation of a property located on a constrained former industrial site in central London
Architects: Chris Dyson Architects
Location: Clerkenwell, London, United Kingdom
Year: 2016
Area: 5.274 ft²/ 490 m²
Photo courtesy: Peter Landers
Description:
“After a five-year design and construction process, Chris Dyson Architects have finished extending and renovating the Cooperage, a property located on a constrained former industrial site in central London.
The building dates back to the early 1900s, and the reconfigured building clearly celebrates the remaining original elements, which had been neglected during previous renovation works in the 1990s. CDA worked meticulously to identify these opportunities, stripping back many of the recent additions to reveal and showcase the original historic fabric.
It was also crucial to rationalise the arrangements of rooms. CDA achieved this by turning the bedrooms scattered across all parts of the building, and small living room and kitchen into generous, open plan family and social spaces on the lower levels with more private bedrooms and studies at higher levels.
The owners of the home intend to grow old in the Cooperage so a sensible relationship between all of the rooms on each floor and the possibility of future adaptability were crucial. This was all made possible by expanding the existing basement and extending the building vertically.
The basement has been extended laterally to create a large open-plan family living area over which rises a triple height atrium – a space around which much of the accommodation is structured, and which brings light from the existing rooflights to the depths of the building and makes the original timber roof structure part of the living space, reconnecting the house back to its industrial heritage.
A suspended, freestanding staircase made of steel and timber is placed as an element in this space. Elegant yet functional, it runs from basement to roof, thereby rationalising the vertical circulation and paying homage to the industrial past of the building.
The new second floor extension contains a master bedroom suite and roof terrace, with far-reaching roof-top views over south London. The extension is set back from the existing brick walls and is contemporary in design, yet drawing reference from the aesthetics of the historical site with muted, patinated bronze panels.
Despite the logistical challenges of creating spaces on a constrained site, and the previous renovation work from the 1990s, CDA have managed to strike the difficult balance between creating an innovative residential building, while also remaining loyal to the Cooperage’s history.”
