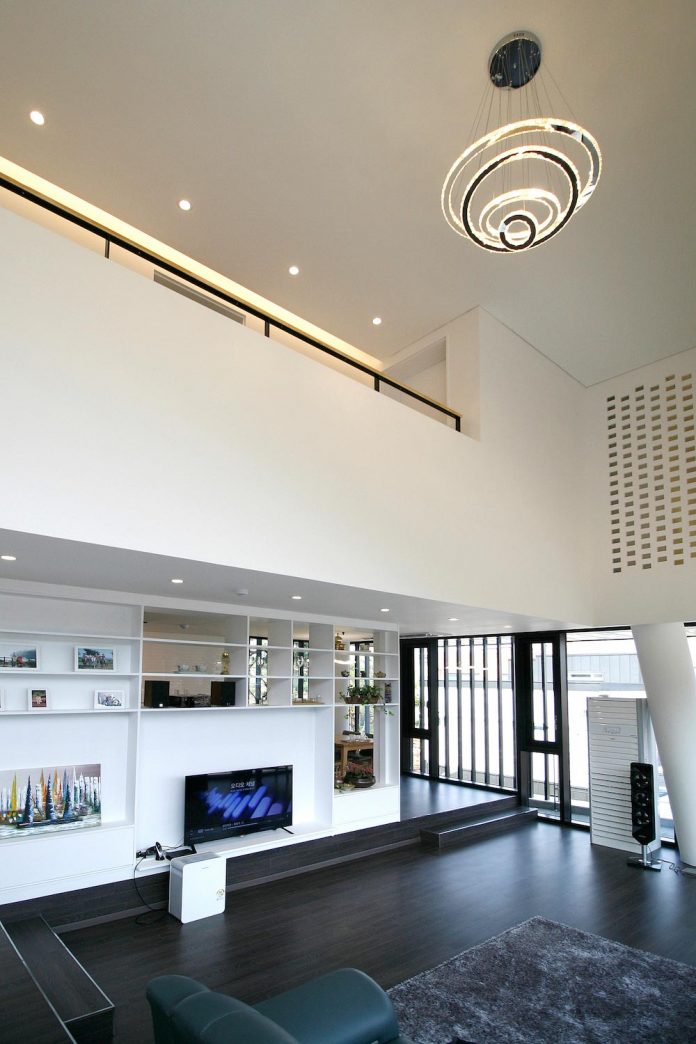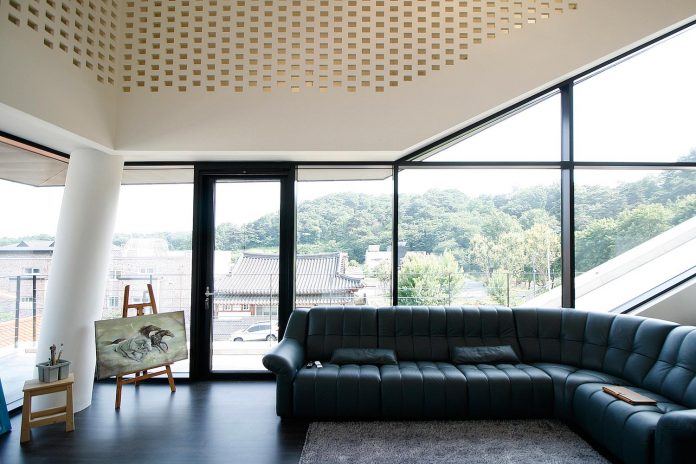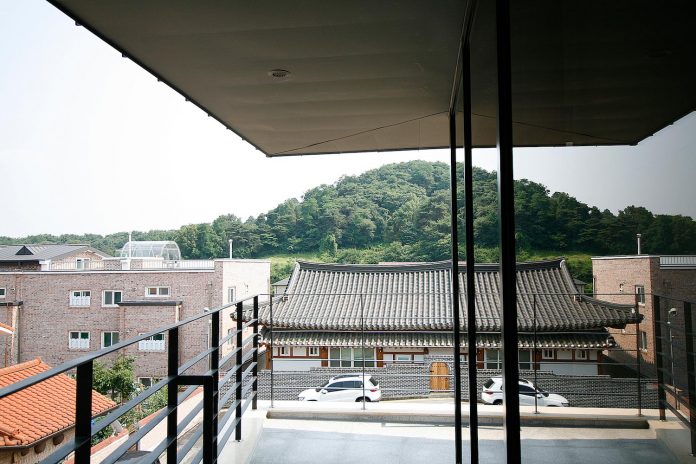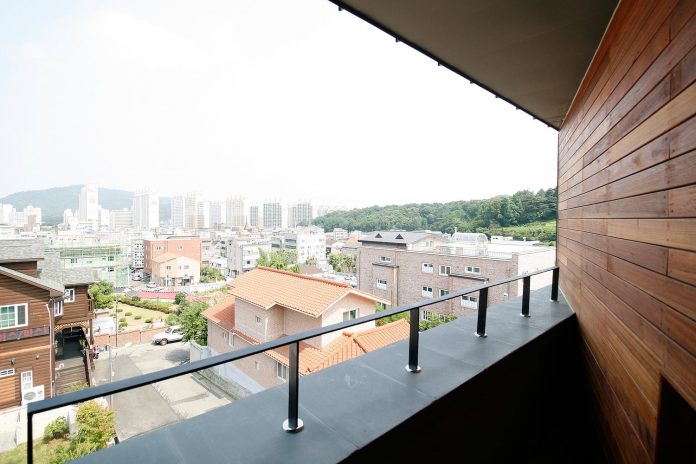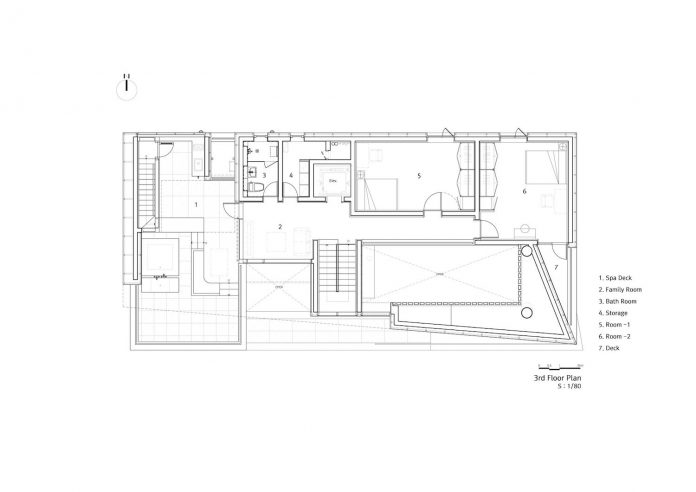Floating-Ⅵ home designed by PLAN Architects office in Gwangju, South Korea
Architects: PLAN Architects office
Location: Gwangju, South Korea
Year: 2016
Area: 2.185 ft²/ 203 m²
Photo courtesy: PLAN Architects office
Description:
“The site is located in a residential area, Ilgok-dong, Buk-gu, Gwangju. This village, surrounding by Family village of Kwangsan Rho-Korean’s family name has been gradually gentrified by development. The scene of the village has kept harmony with nearby park and quotidian space having a cozy and antique atmosphere. People from different town used to visit this place, have some coffee and strolling in the park during the nighttime and weekend.
The primitive access of house was started based on the client’s thought of the dwelling. The project was developed with the client’s a drastic idea of house and dream “floating space”. The architect concerned about the client’s dream and make an effort to harmonize with the village. The house was revealed by a client’s idea and architect’s thought gave shape of a house.
The building site is composed by four small plots which is restricted combining only two plot in the master plan of district. The condition of the site is have a 5 meters topography difference from western neighborhood park to lower ground. The building place on the northern two plots and the yard being in the southern patches. The client required to the accurate level of living room, the space prospecting the scene of village and securing private. The house gives pedestrian to feel coercion by the huge mass. In order to compensate the defect, the opening front yard is surrounded by low walls. By the difference of level, the eastern facade flows naturally, and western facade is drastic contrast, but the flowing soft line make distinct with other neighborhood’s houses.
Floating-VI, six the space of Dwelling, is consist of the husband and wife, children, hobby, family room, outdoor spa, and garden. These spaces for the young couple for free life, a son for studying art, a daughter for encouraging inspiration, the various spaces become an ideal house for family. In contrast to unique facades, indoor space has openness as well as privacy with the cozy bedrooms, space for wide view. Those spaces contained low color temperature soft light and have unique details, so client’s affection soaks into the house.
The garden is in between first and second floor with the level difference. This garden simply consists of lawn grass, gravel paving and fireplace, but with the low wall it harmonizes with the park outside and creates different sceneries with the seasons of the village.”
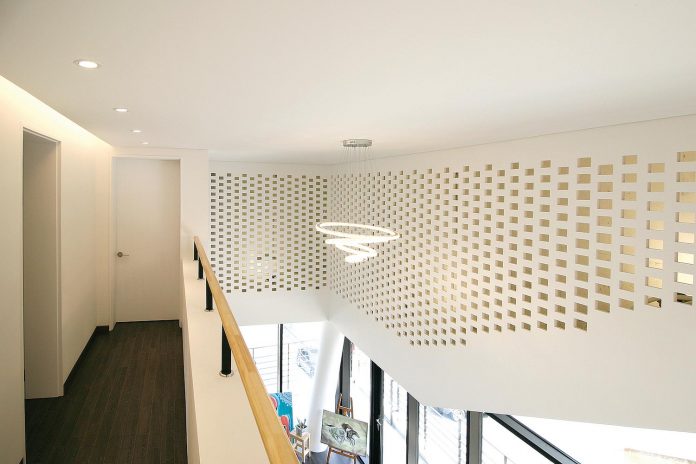
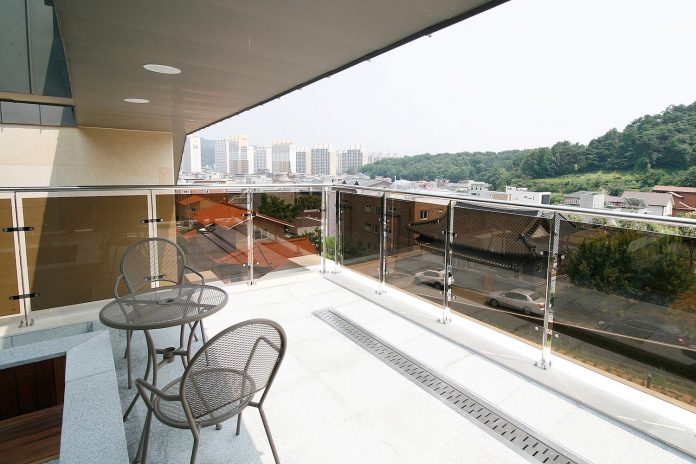
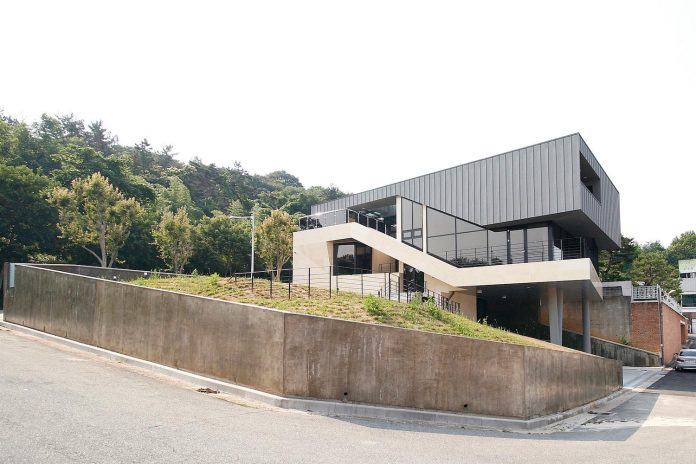
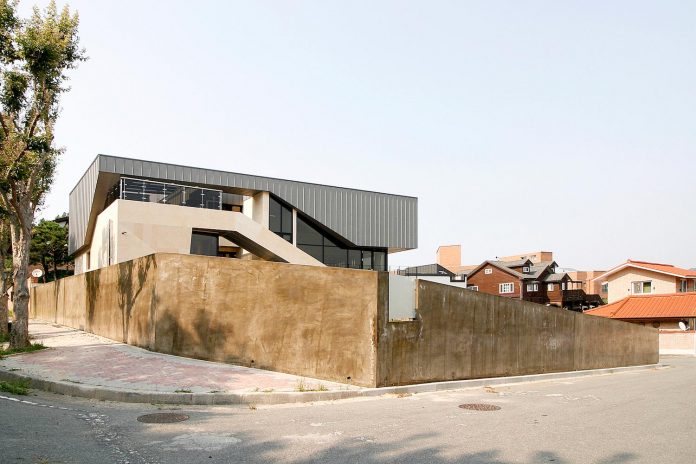
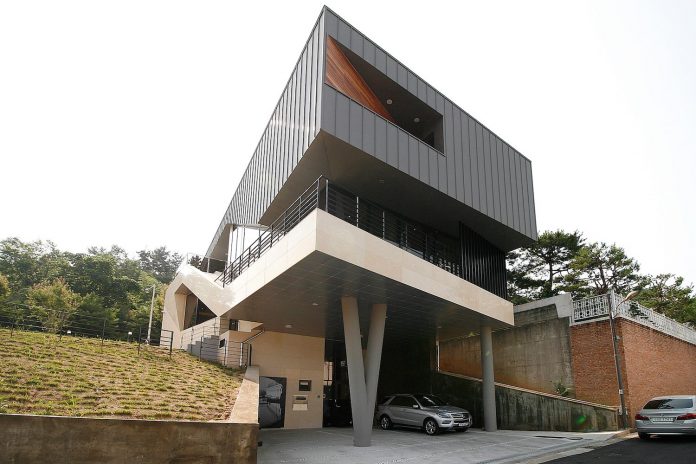
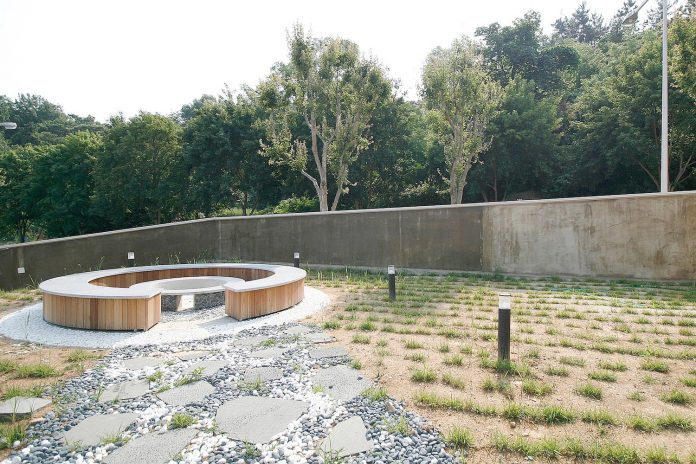
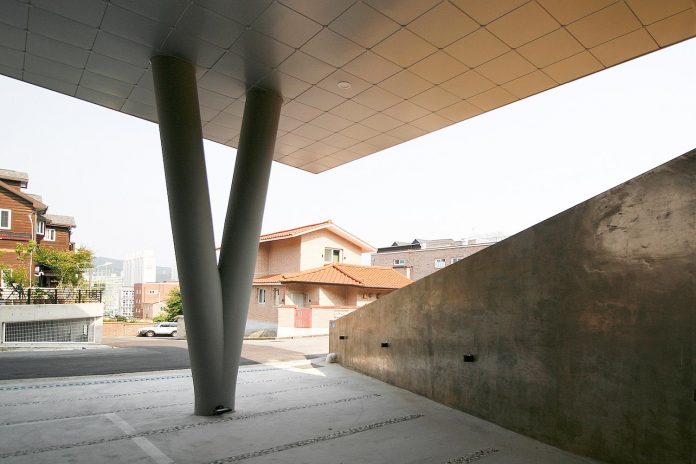
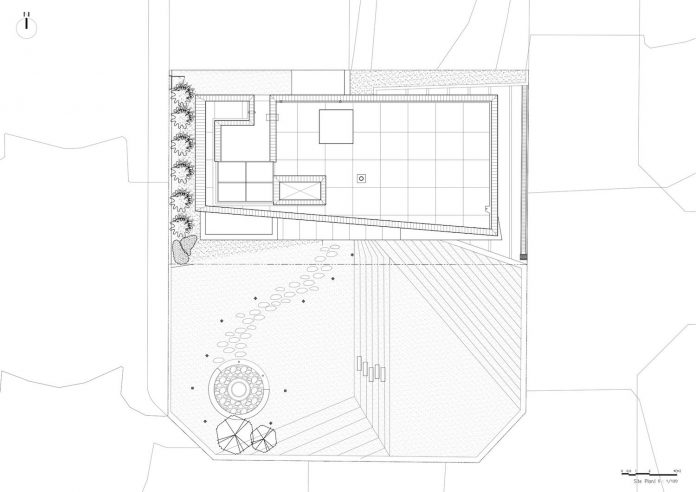
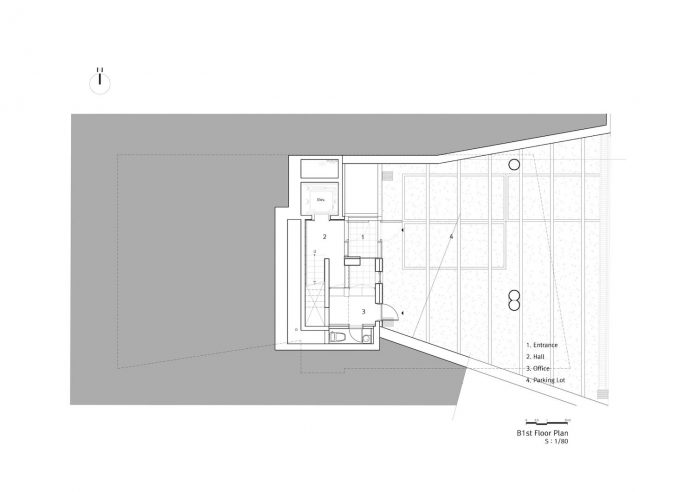
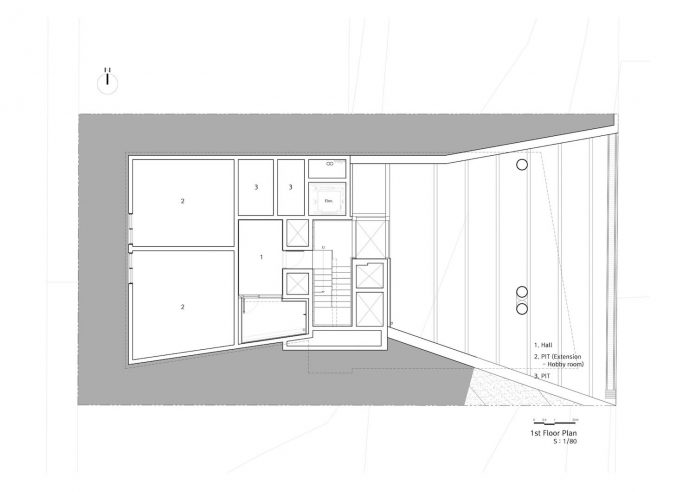
Thank you for reading this article!



