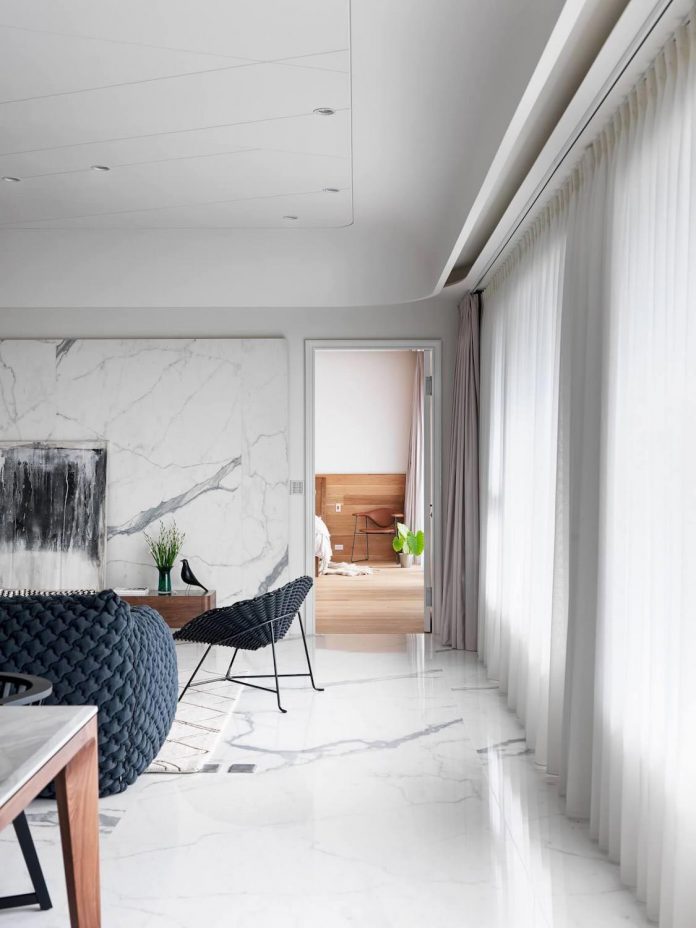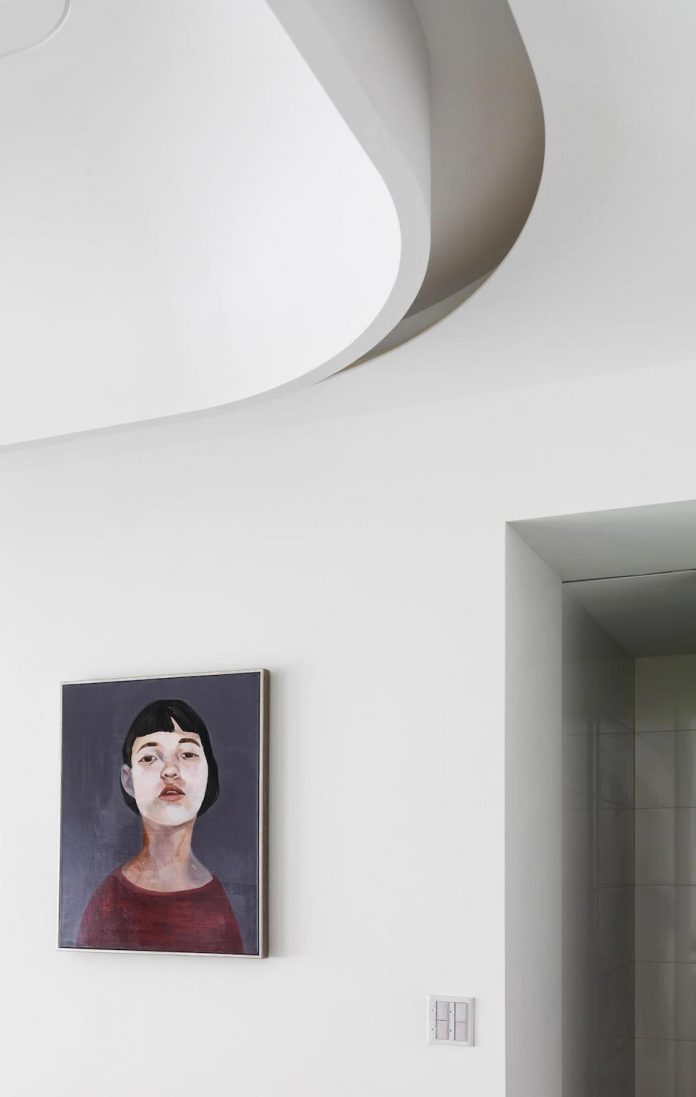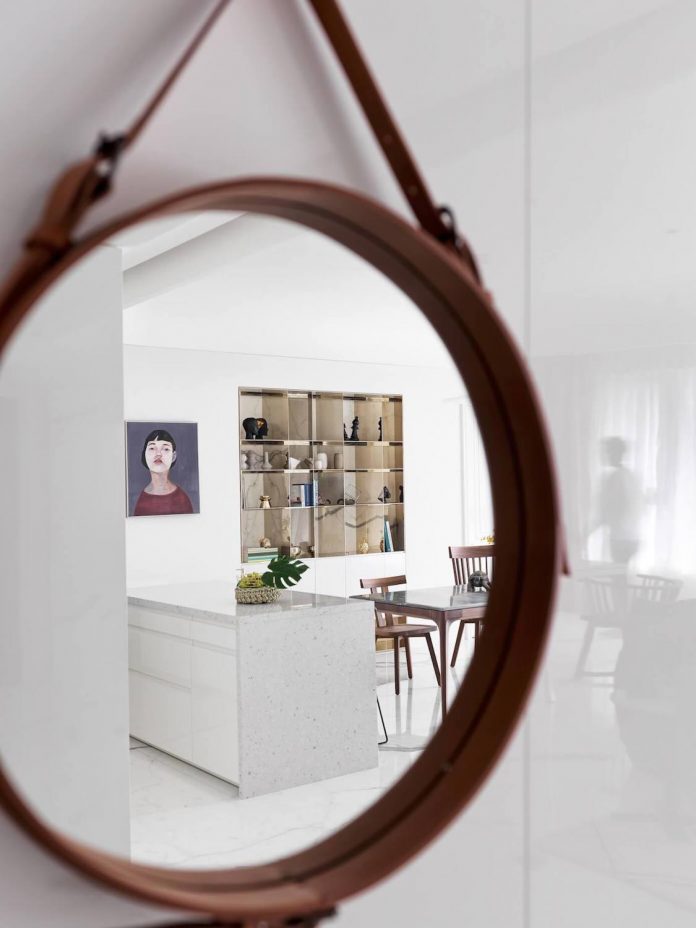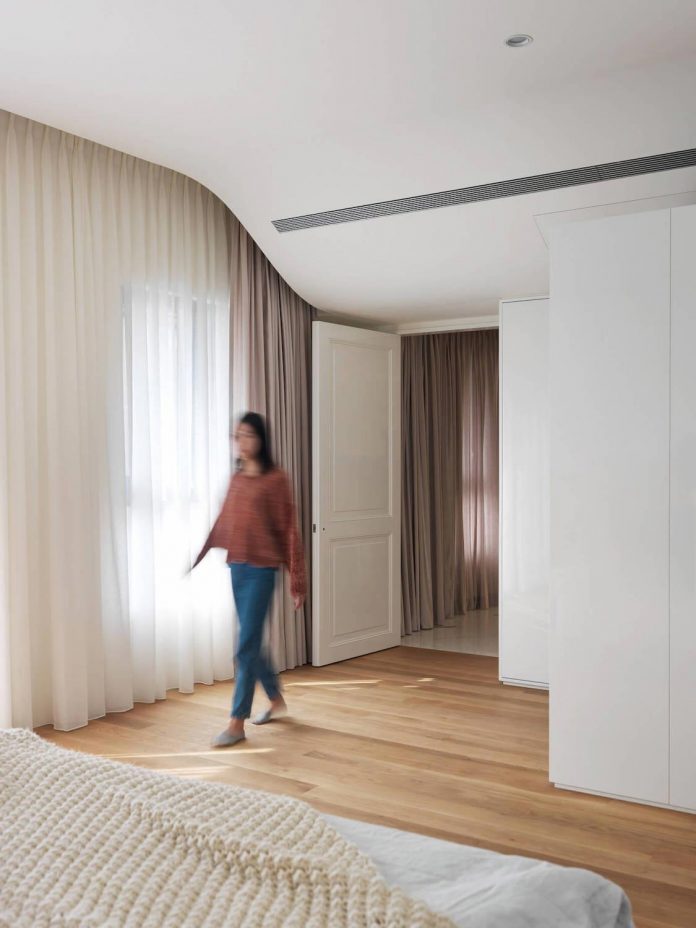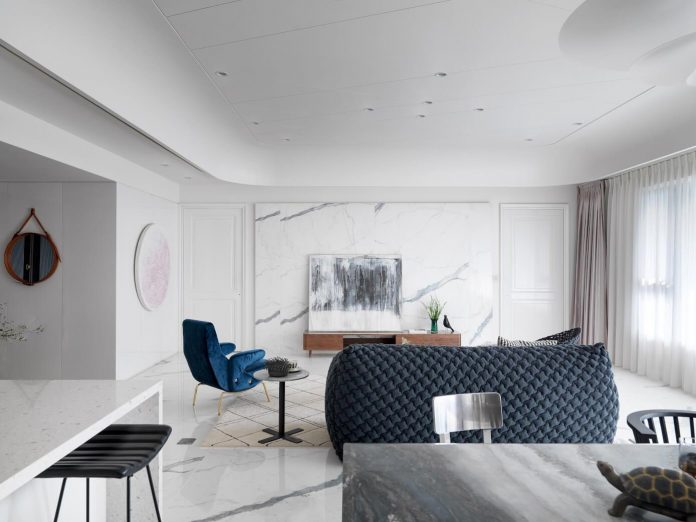How to achieve the ultimate texture ratio and balance in the relationship between ceiling and floor
Architects: KC design studio
Location: Taipei, Taiwan
Year: 2016
Area: 603 ft²/ 56 m²
Photo courtesy: KC design studio
Description:
“The design of the project focuses on how to achieve the ultimate texture ratio and balance in the relationship between the ceiling, the floor, and the wall in the shared space of the open dining room, light kitchen, and living room.
The ceiling in the shape of a bowl covers the square area, making the whole area integrated without borders. The upside-down sunken part of the bowl can increase the height of the ceiling and create an arc connecting the façade out of the circle, presenting a beautiful and extensive arc.
Besides, the design of the dividing line on the ceiling aims to not only add some mobility to the ceiling. The crossing position of the dividing line is what the users use most often. Therefore, the crossing position has reasonably become the light origin on the ceiling and been presented with the logical line.
As for the floor, the thin slate is used to develop from the horizontal dimension to the vertical dimension, which serves as the TV wall. Besides adding the three-dimensional concept, this technique forms an up-and-down contrasting relationship with the ceiling arc.
At last, the space is tuned in white so as to focus on the items in it and to reinforce the characteristics of the items themselves. In this way, the furniture and the art works can display their own individuality and character.”
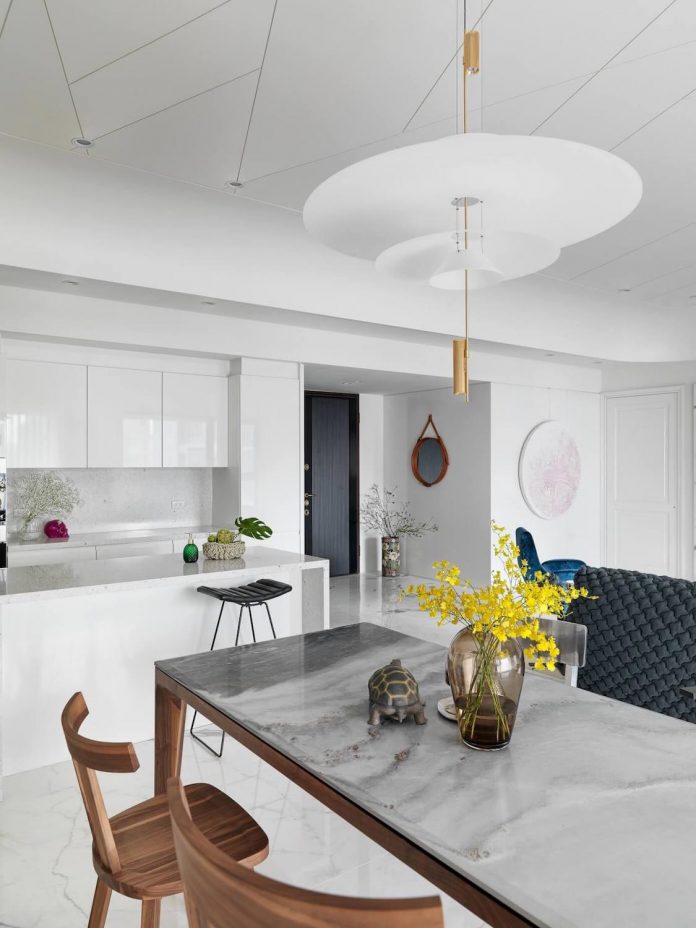
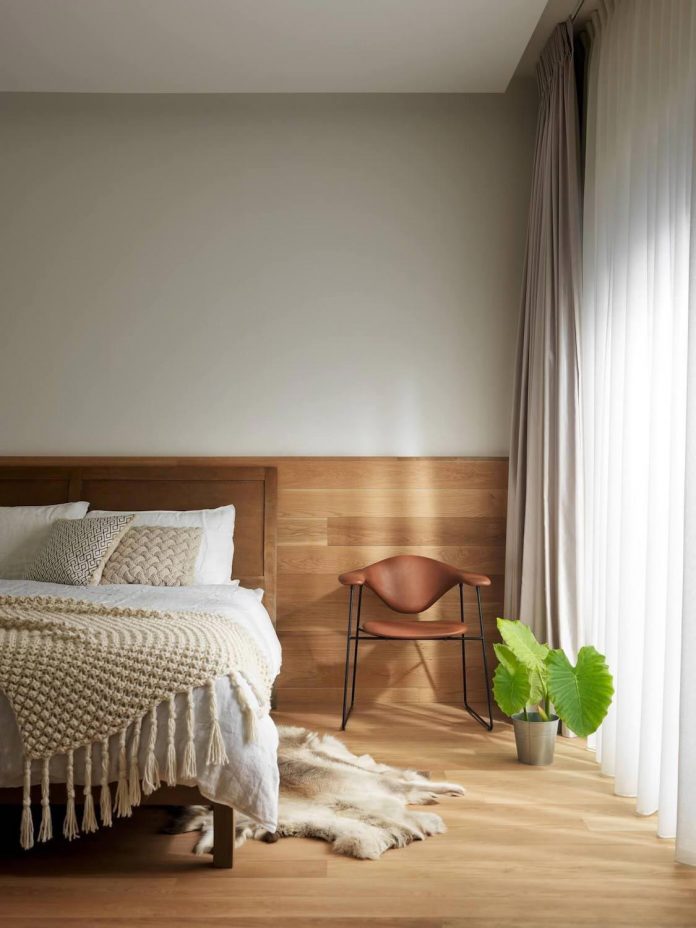
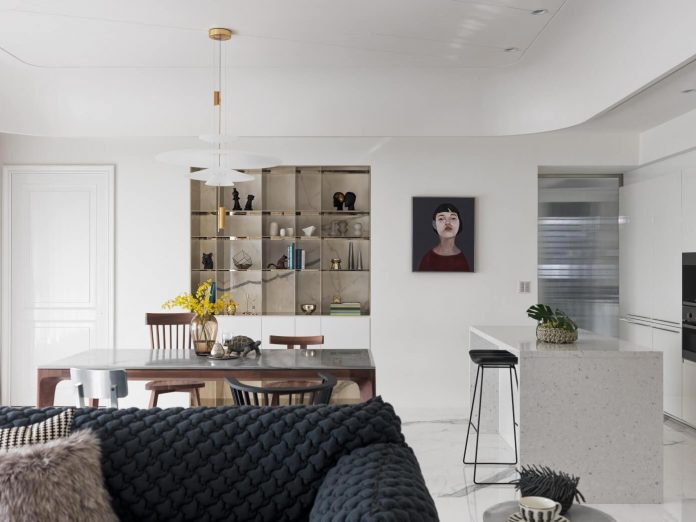
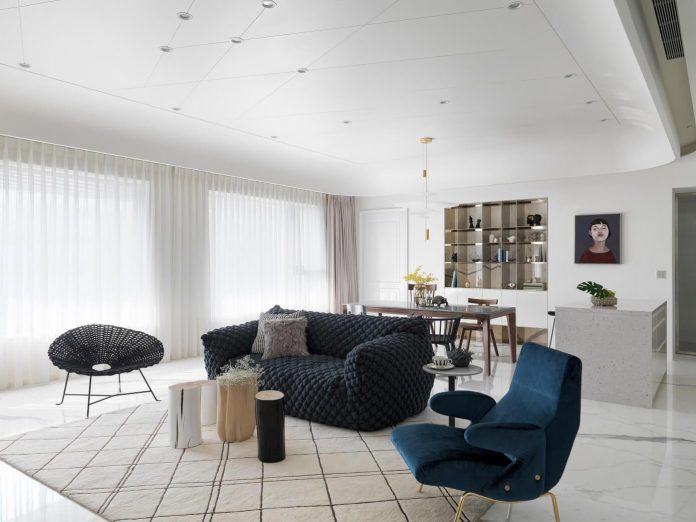
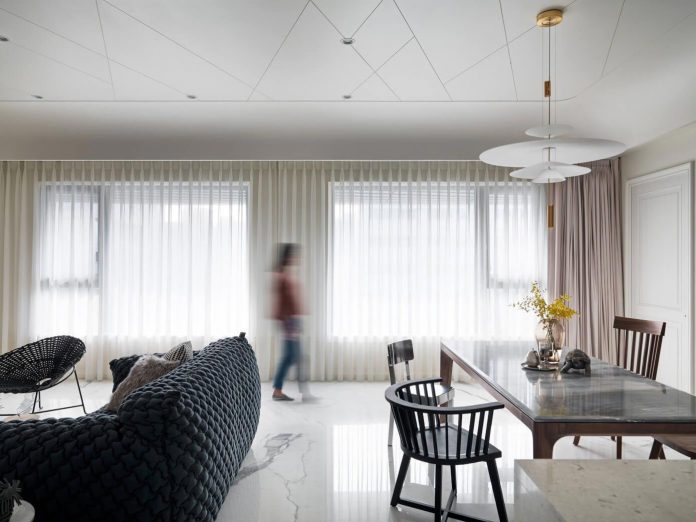
Thank you for reading this article!



