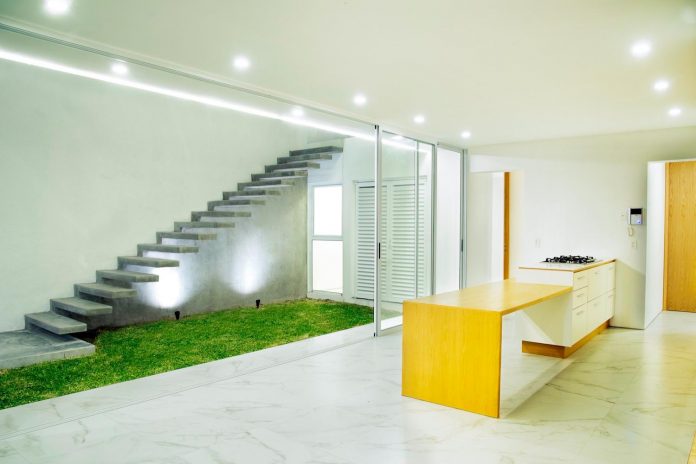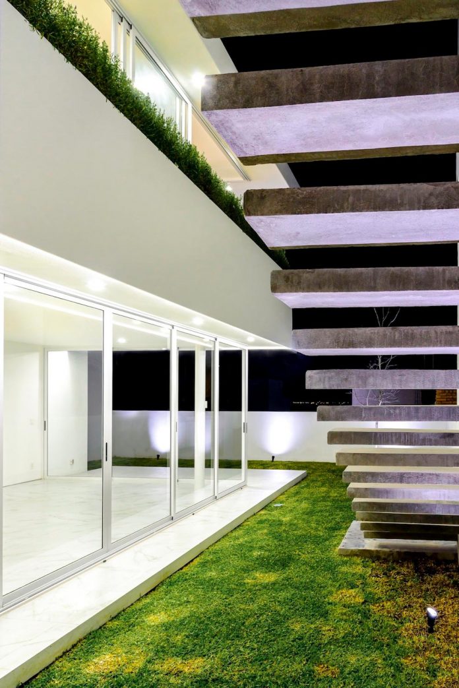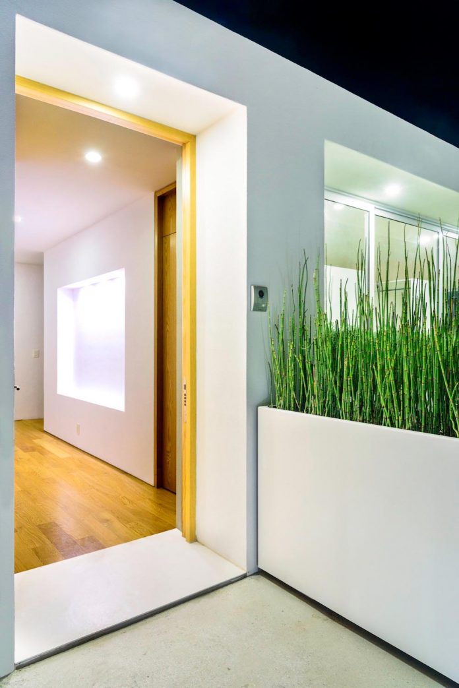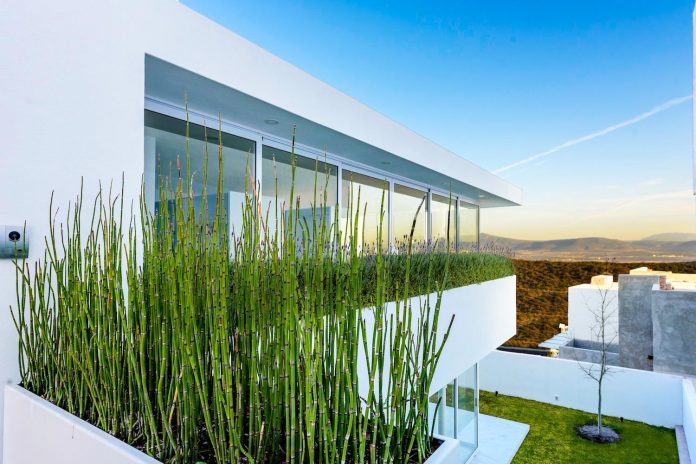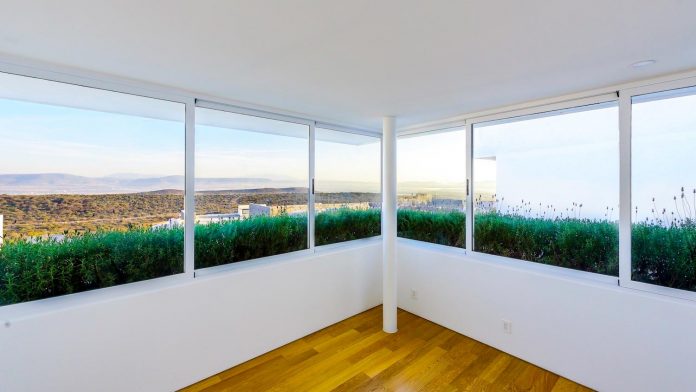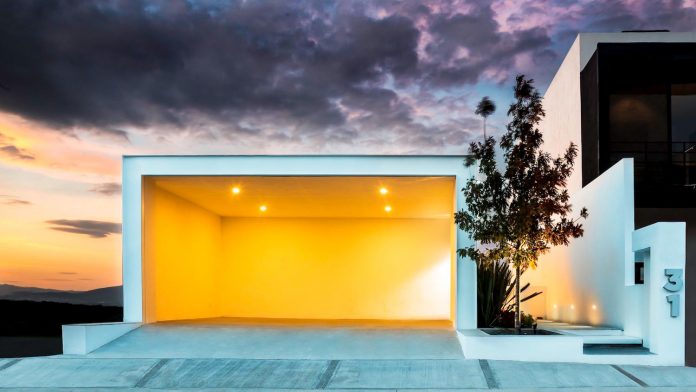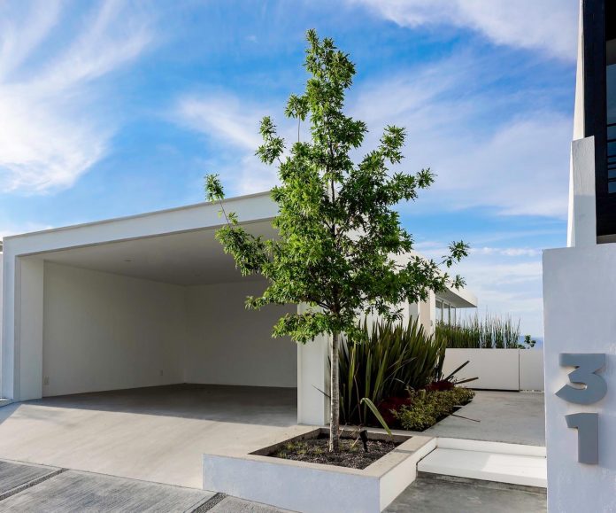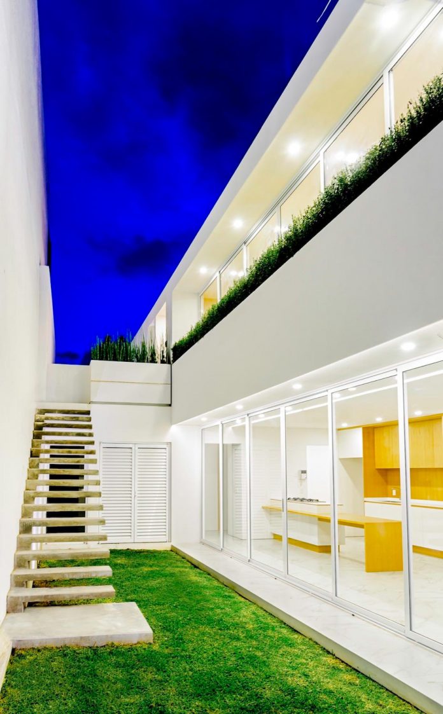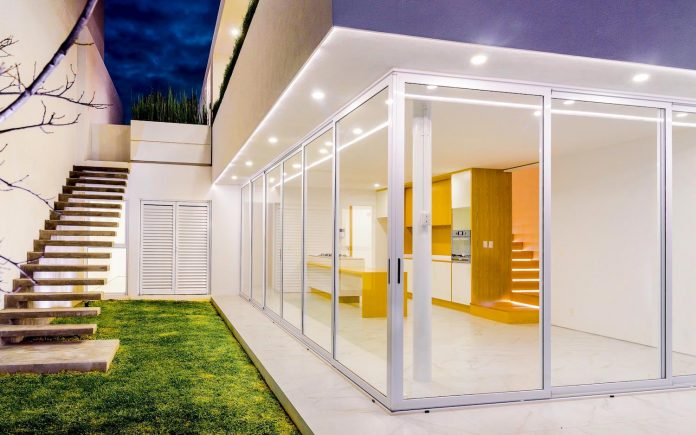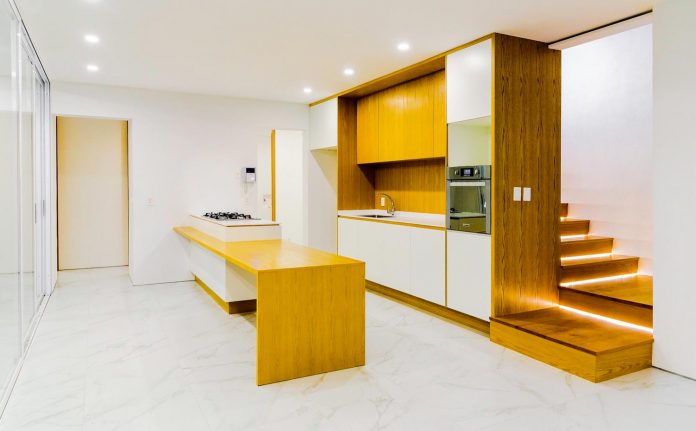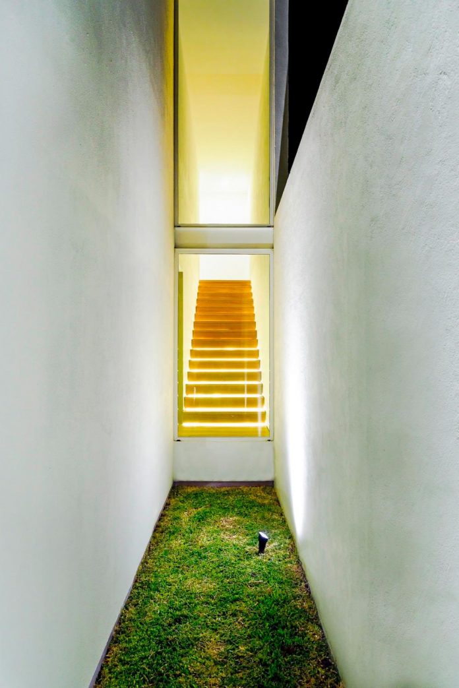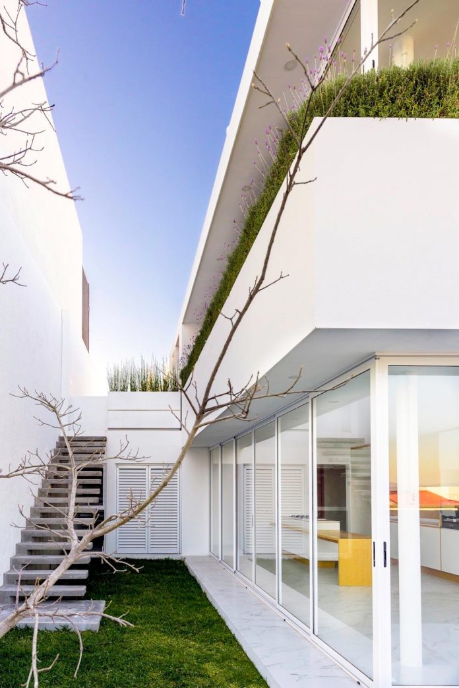House in Mexico that promotes the absolute coexistence with a sensation of openness and incredible views
Architects: Evelop Arquitectura
Location: Zibatá, Mexico
Year: 2016
Area: 2.206 ft²/ 205 m²
Photo courtesy: Andrés Mondragón Padilla
Description:
“The studio house S1, is located in Zibatá, Querétaro (México).
The project starts by the concept of a young couple’s ego that is not yet in the phase of having kids, letting them enjoy of the internal ambience of the house.
There are two basic essences that unwrap throughout the spaces. The first one, is the intimacy of the private space and the second one, the openness of the social area. The materials used, help differentiate the social from the private area.
The access level, is made up of the lobby and a introvert hall that conducts the user with surprise, whether to the main room, or the stairs, which frames the amazing landscape and lead to the social area. The main room, with a suite concept, is the private space, with the fluency of a floor free of walls, that also frames a panoramic view of the landscape with 100% sliding windows that allow the access of natural light and crossed ventilation producing a harmonious ambience, surrounded by a window box with lavenders that generate more privacy, as well as visual continuity with the background landscape, while propagating pleasant natural scents within the space. The dressing room plays the role of the division between the crystal bathroom and the bedroom. For this space, the floor was made out of wood to create a more warm and welcoming feeling.
The social area is in the lower floor and you may access it either from the garden or the main entrance. This area contains wide spaces that promote the absolute coexistence with a sensation of openness and incredible views of the landscape, using white marble floor to generate the sensation of a fresh, wide and illuminated space. The spaces included in this area are the studio, the living room, the kitchen/dining area, terrace, garden and services in an isolated, relaxed and harmonious ambience.
The orientation and the exploitation of the natural terrain, took a main role within the the design process. It was meant to create functional spaces that maintained the order and visual continuity, with a simple diagram of two horizontal crystal “L forms” and a vertical “L form” made of concrete.
For the project’s execution, it was built through a system of a hybrid structure of concrete walls and steel, allowing the finished details to be assembled, enabling a clean, ordered and efficient building site.”
