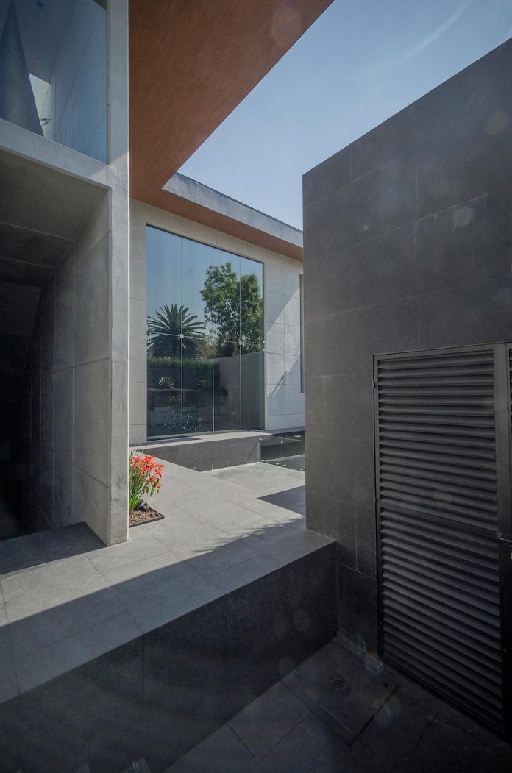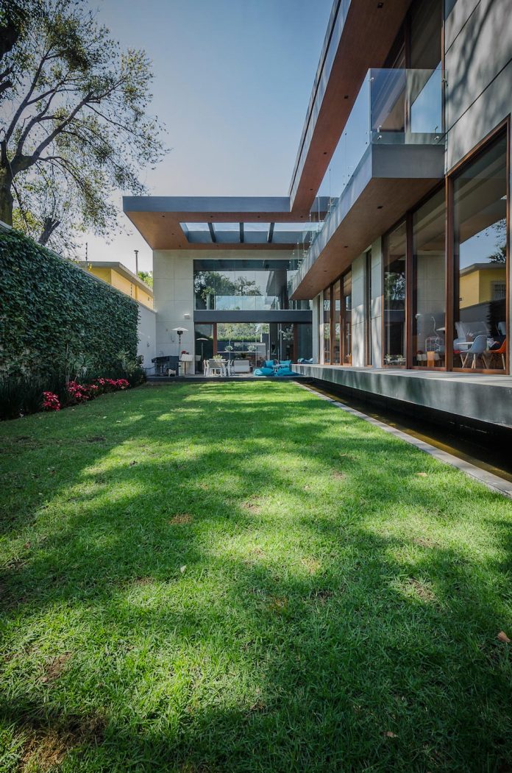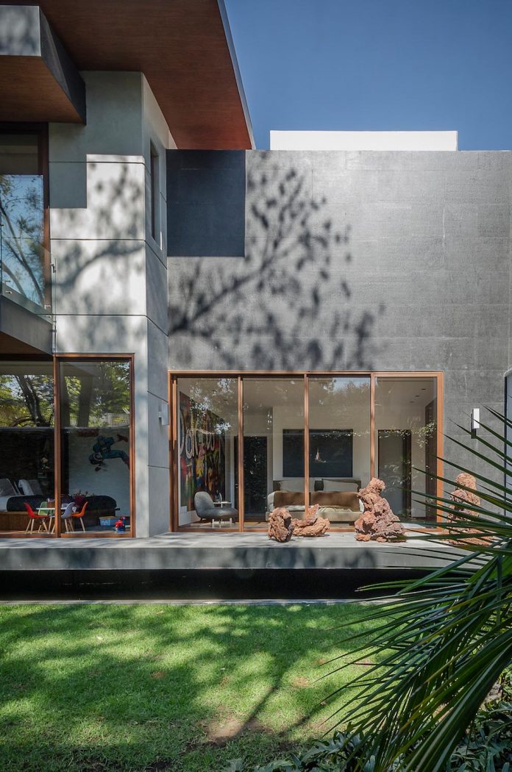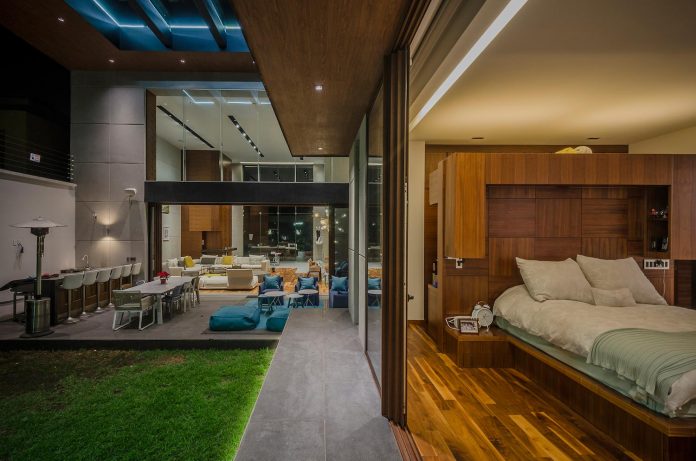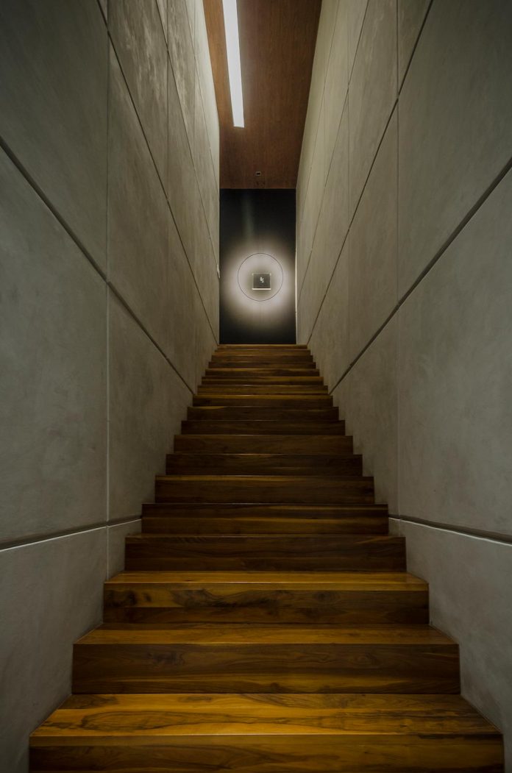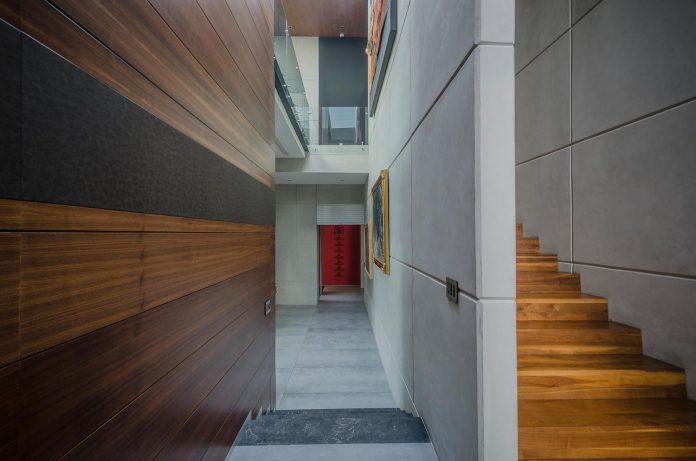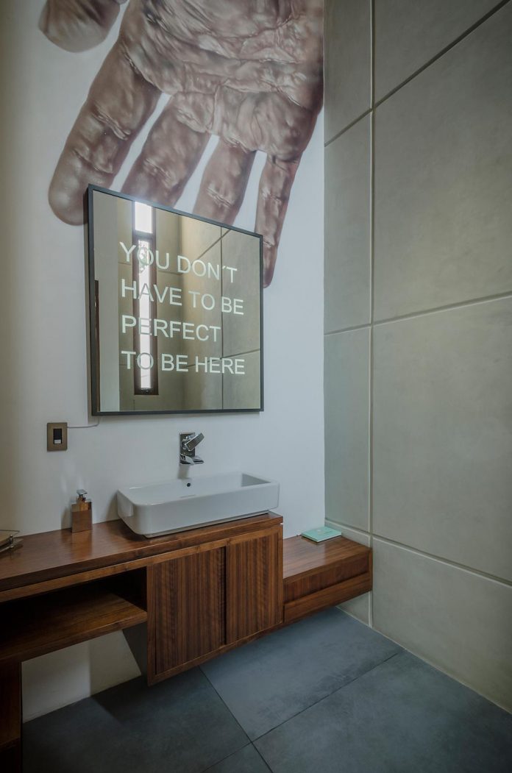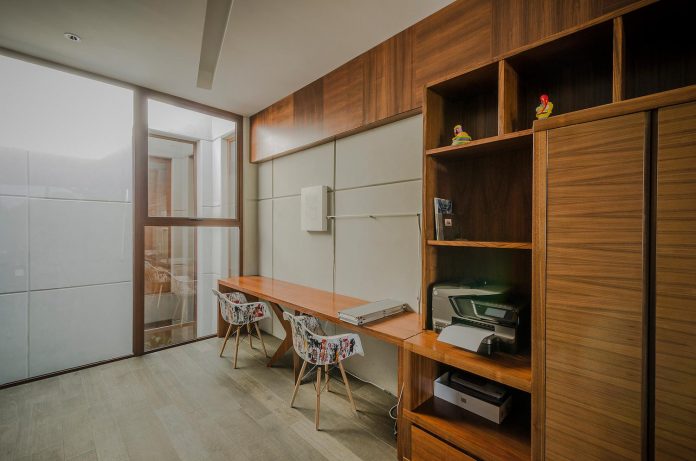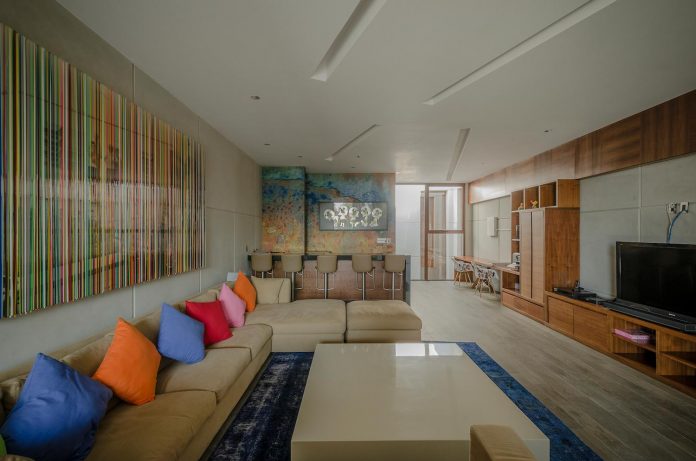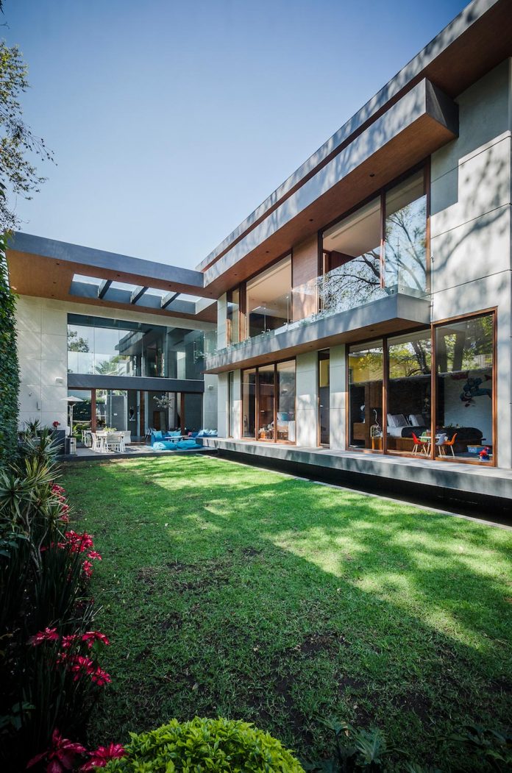Sustainable house that didn’t require the use of electric energy during the day
Architects: Revolution
Location: Mexico City, Mexico
Year: 2016
Area: 12.916 ft²/ 1.200 m²
Photo courtesy: The Black Rabbit
Description:
“The Project is located in Avenida Paseo de las Palmas, on the west side of Mexico City, in a 800 sqm land plot. The site has an east-west orientation from the front to the bottom of the property. Such orientation helped us organized and distribute the house needs´ program. The area is surrounded by trees, which allowed us to create a special connection between the interior and the exterior of the house. This allows our clients to experience nature even from the interior of the house.
Our clients are art collectors, so for them it was very important that the house was a space where they could enjoy their art masterpieces. Likewise, they wanted to have a sustainable house that didn’t require the use of electric energy during the day. Therefore, the house is well oriented to take advantage of the sun light and the wind, allowing the latter to circulate naturally. Finally, even though the house had to comply with a specific program that our clients had previously delivered, we made sure everything was aligned with their lifestyle.
When the clients contacted us to carry out the project, they took us to visit some houses that they liked in order to take ideas of these properties and apply them to our project. There was one of them that particularly attracted our attention, a modern 1950’s house in Mexico. This house contained the entire main program on a single level and only one basement for the service areas.
The floor plan design is L-shaped, as requested by our customers. We decided to split the house into 3 levels because the program they requested was too extensive to accommodate everything on a single floor. First, we placed the entire public program in the front and horizontal element on the house, which faces the main facade and also connects visually with the garden.
Second, we placed a series of concrete frames with large windows, which provide a sense of spatial fluidity through the house. In the vertical element of the layout, we create a series of spaces based on the flow of communication between them, which make up the family room. Then there is the kitchen and a garden patio that shelter all the areas of the house and serve as a circulation control between spaces. Next is the the bedroom’s lobby, a transition area between the public and private spaces of the house.
After that, the children’s bedrooms are all connected by a triple height hallway that leads from the left side of the house to a window that communicates with a 14mt height vertical garden, which comes from the basement and runs through the adjacent fence to the roof. On the right side a walnut wood clad camouflages the bedrooms access. Inside, there are three bedrooms with views to the main garden, connected to each other by a linear terrace above a water mirror.
On the upper floor public area, we placed the game and TV rooms, which are spaces practically addressed for guests.This space has a bar and a full bathroom, and has its own staircase, located immediately beside the main access so that guests can have a direct access to the living room without disturbing the house privacy. This staircase has a particular visual detail, as you finish climbing the stairs you find a window that frames a palm tree that is on the other side of the street.”
