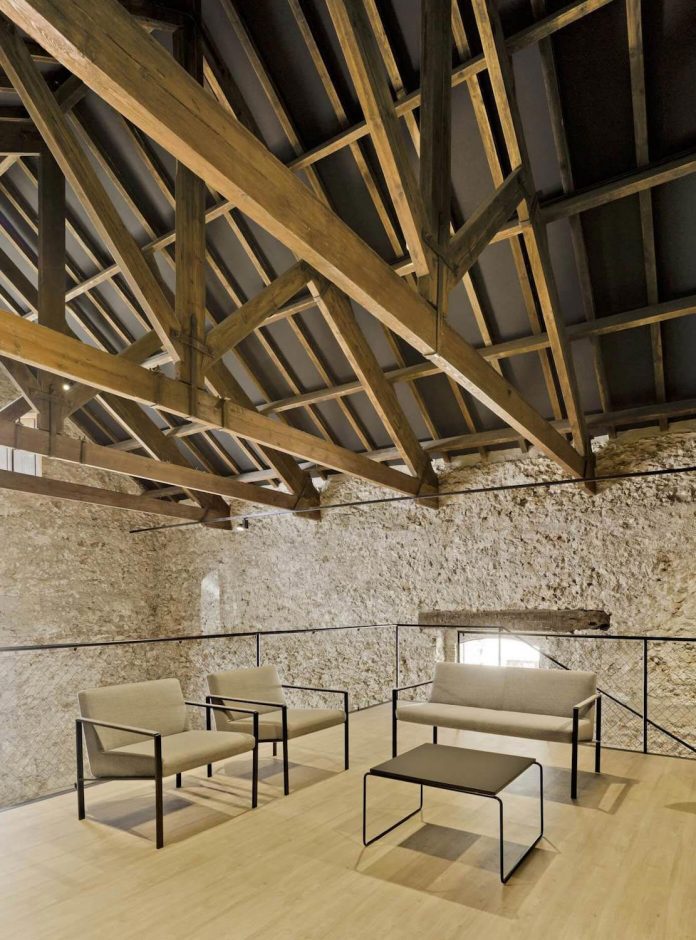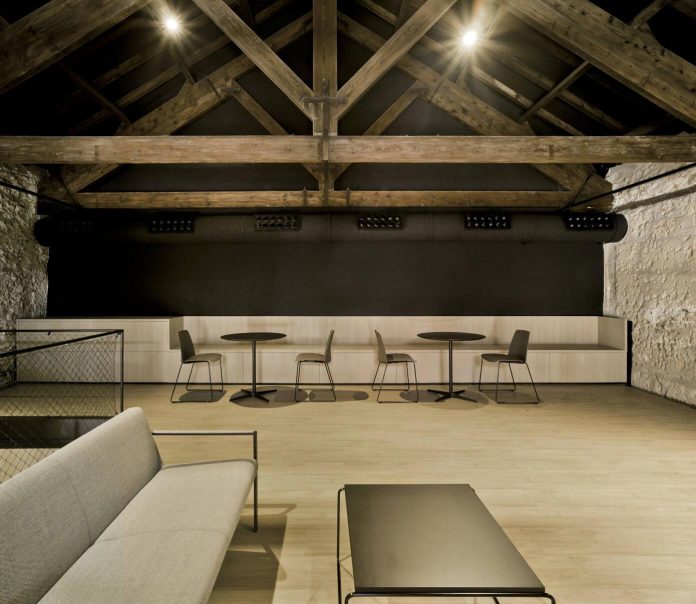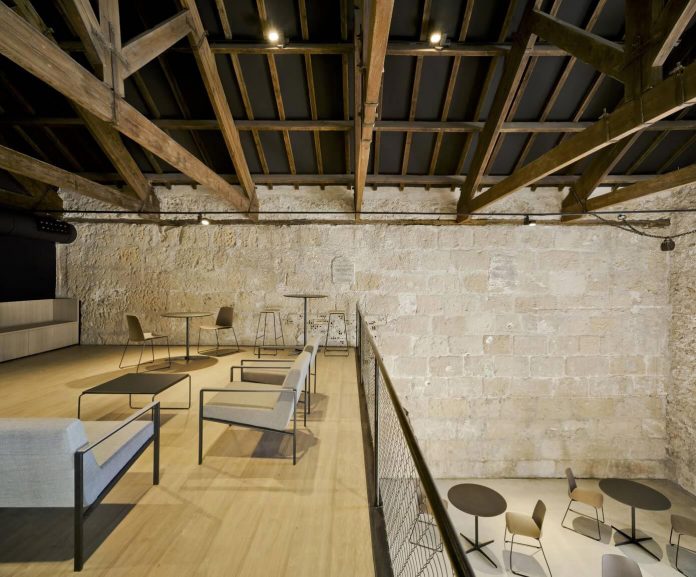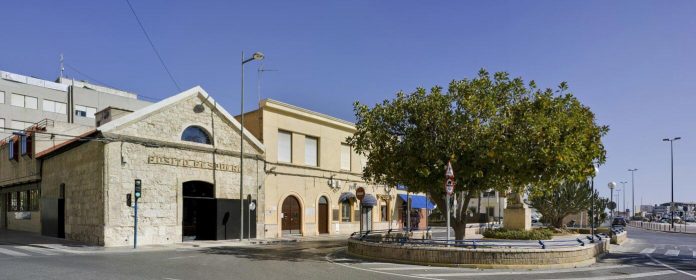Two large access gates are introduced in the facade, resembling the warehouses of the days. The gates help to enhance the access to the building and to hide and integrate at the same time the composition of the facade and the supply connections that must be placed in the external enclosure of the building.
Two metallic coated crates painted in black allow to separate the carpentry in the access thereby respecting the brick borders that used to frame the original cavities.
A forged wall is built to separate the construction from direct contact with the land against capillary rise of humidity. A floated concrete deck is used as pavement in order to provide continuity.
The new floor structure that is executed and that constitutes the intermediate attic floor, is separated from the ashlar stones and the masonry walls, respecting hereby the original building structure and clearly differentiating if from the new intervention.”
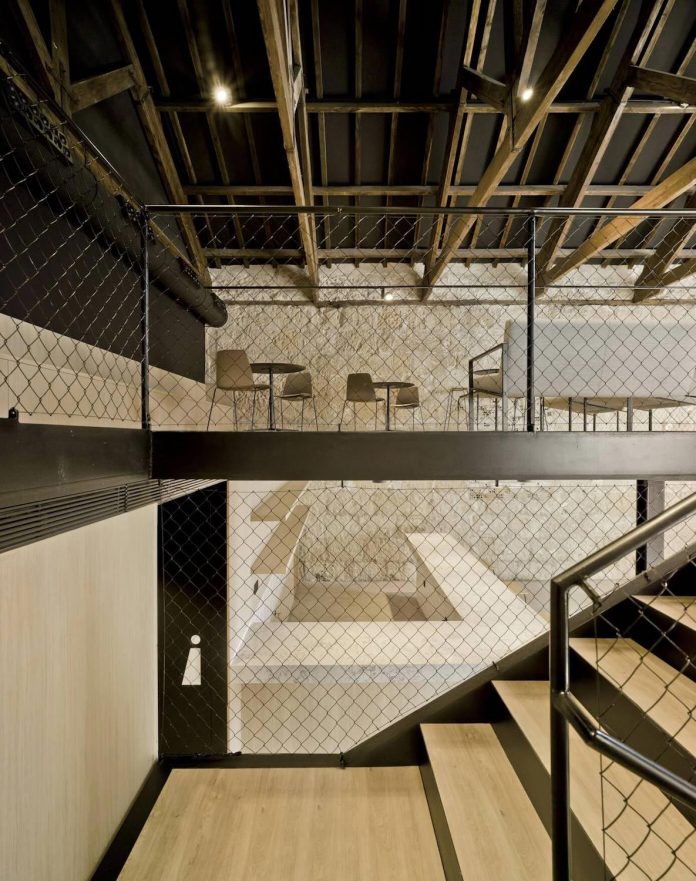
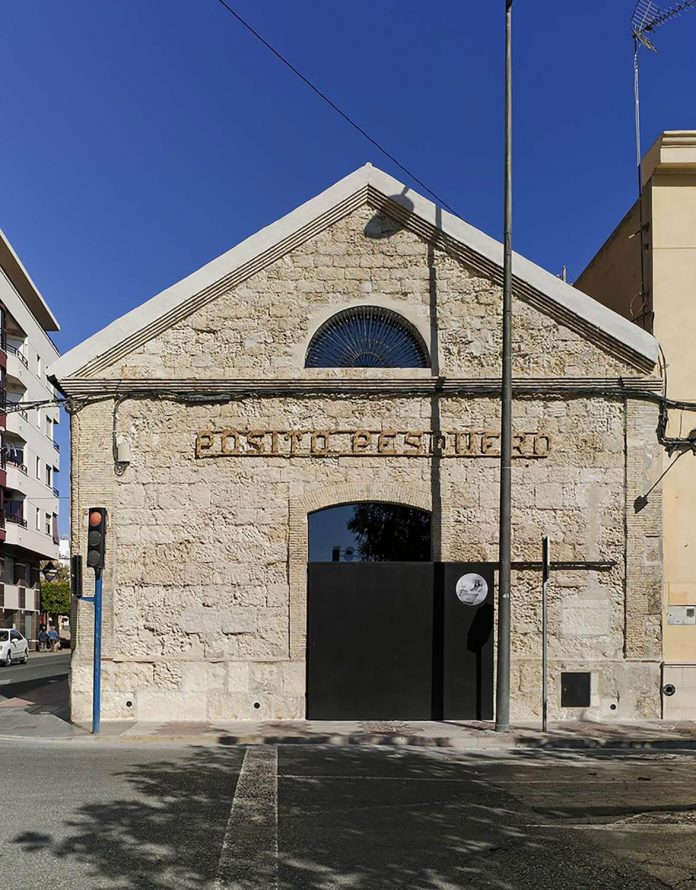
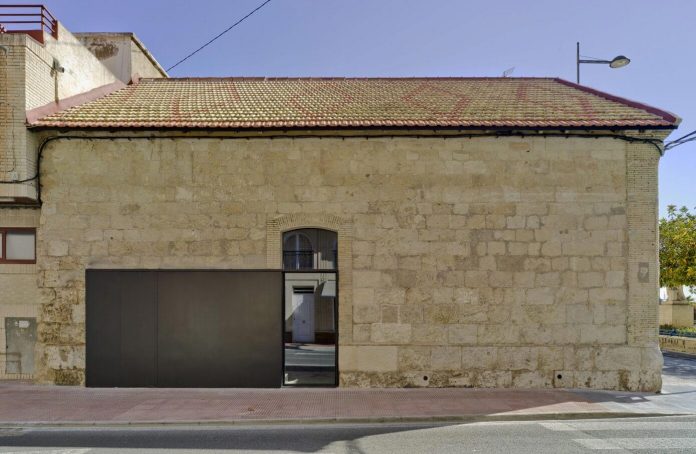
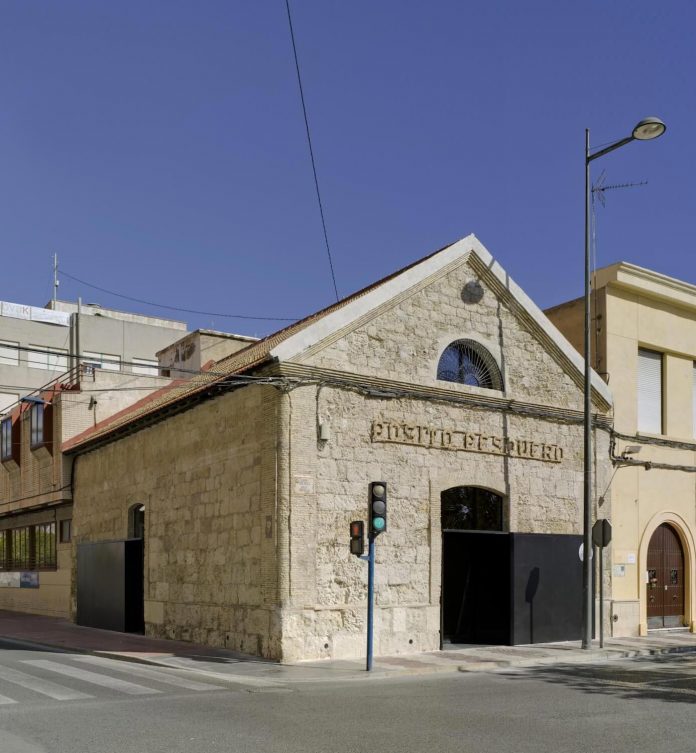
Thank you for reading this article!



