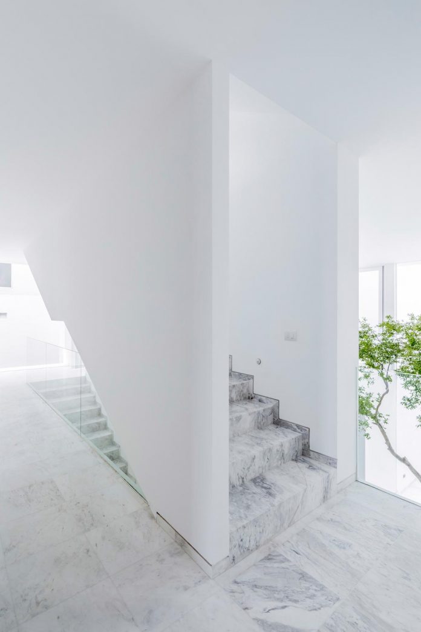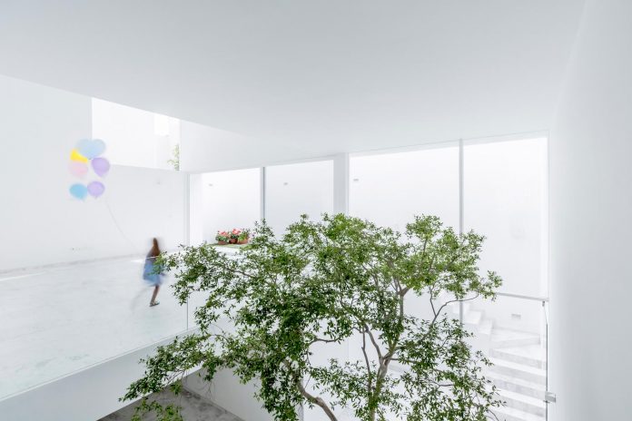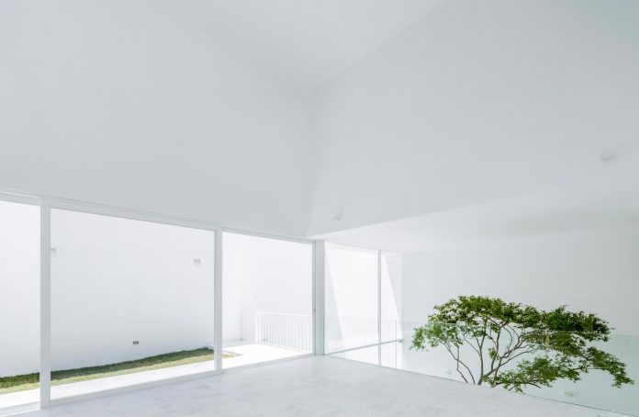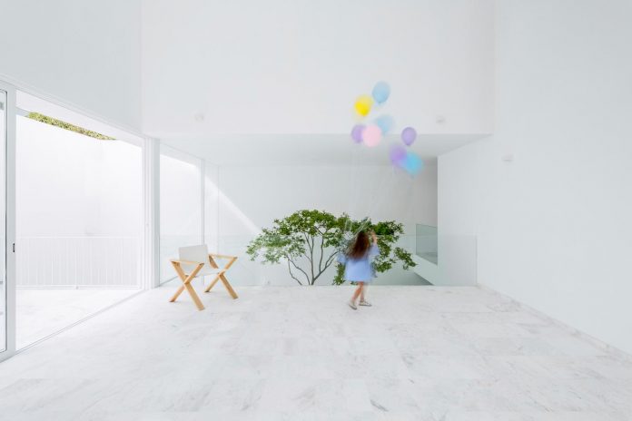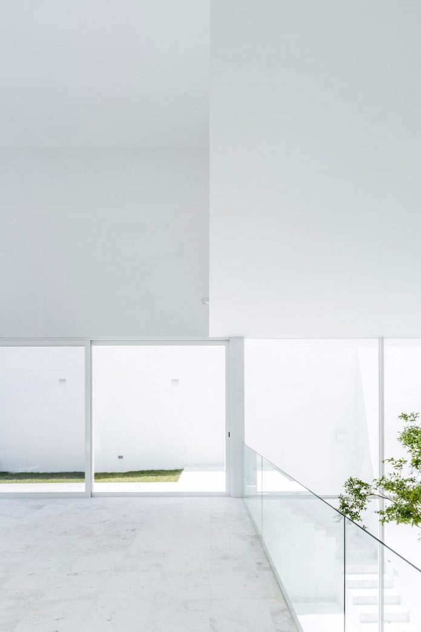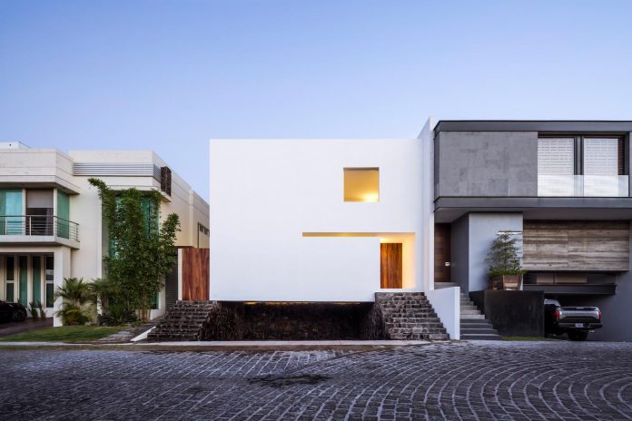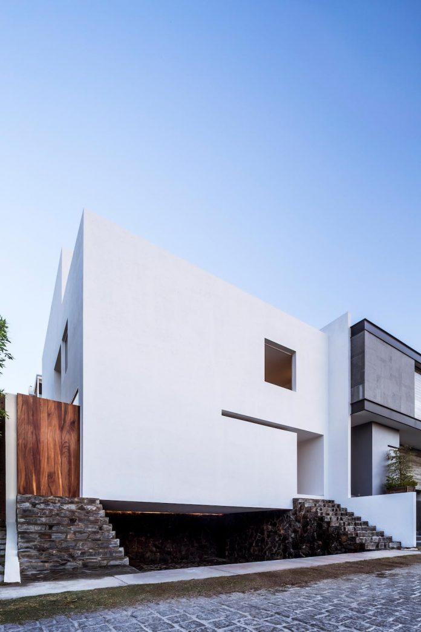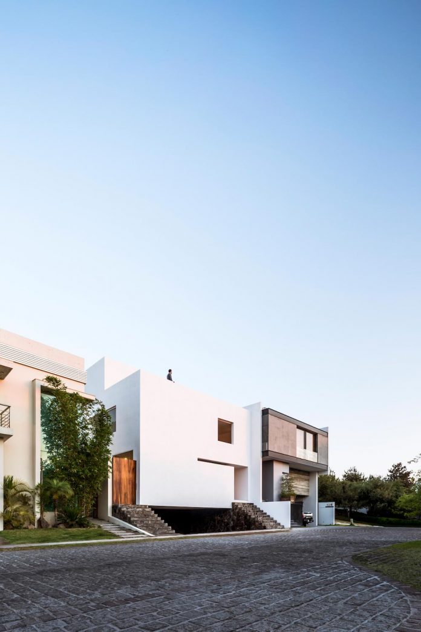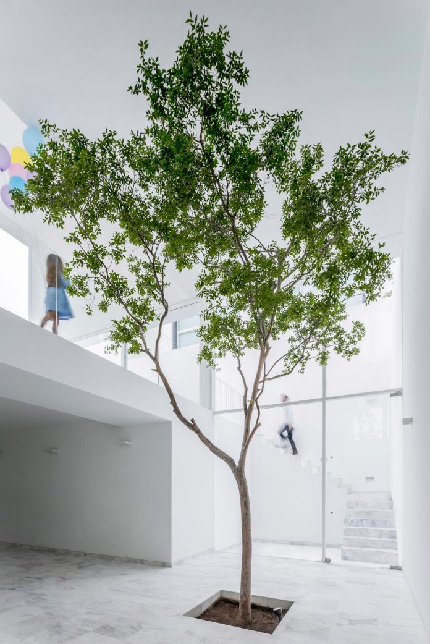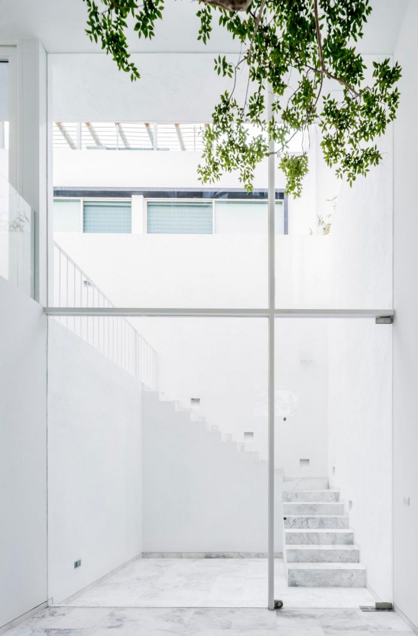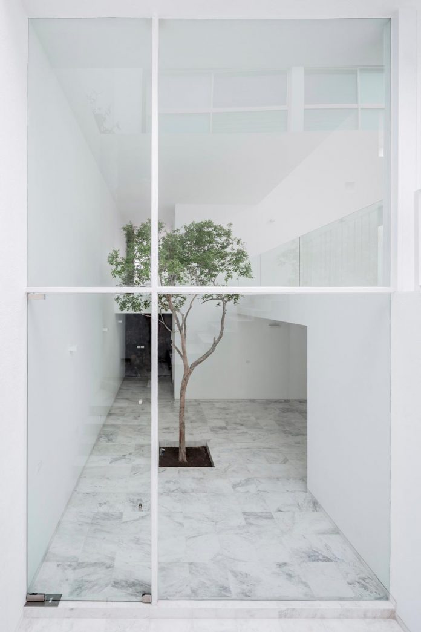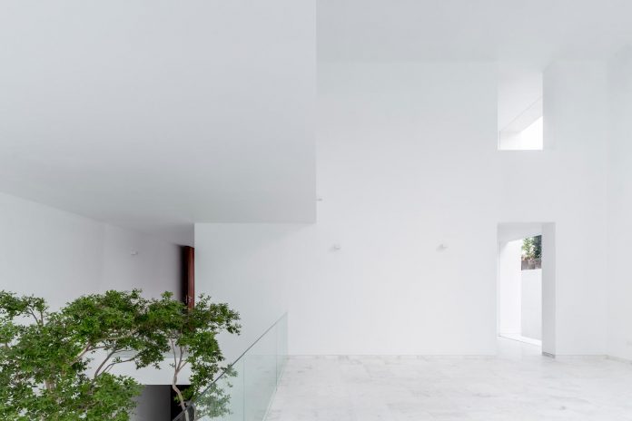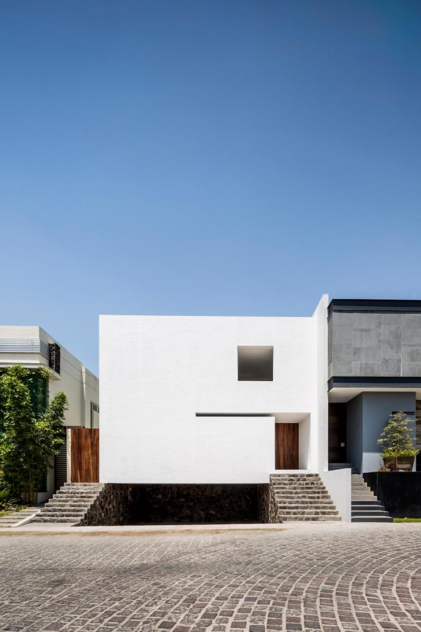Project that offers privacy and generates an atmosphere that combines the correct management of light and the fluidity of spaces
Architects: Abraham Cota Paredes Arquitectos
Location: Zapopan, Jalisco, Mexico
Year: 2017
Area: 4.197 ft²/ 390 m²
Photo courtesy: Cesar Béjar
Description:
“The land is located within the metropolitan area of Guadalajara, in one of many private condominiums delimited by large walls, as a result of increased insecurity in Mexico. It is this duality among a chaotic city and the search for isolation and shelter, what generates Introspective Architecture.
An Architecture that seeks to give a fundamental importance to the user’s privacy, generating an atmosphere that combines the correct management of light and the fluidity of spaces.
The project was born from listening the client’s needs: within the list of dependencies, a space seemed fundamental, a multipurpose room located on the basement was needed where the client´s family would spend a lot of quality time. We thought of introducing a double height patio that would provide natural lighting and ventilation to the basement.
On the ground floor, the crown of the tree rises, filling the void generated by the double heights, extending its branches throughout the surrounding spaces. This void acts as an articulator, causing an indirect spatial relationship between the entrance on both levels and the dining room, the spaces can be seen but not touched.
When you enter the house, whether by the basement or the ground floor, the tree welcomes you, as a host who opens its arms to salute you.
Oriented towards the back of the plot the dining room is located on a space with a double height, it communicates with the void of the patio on the basement, and generates a segmented triple height that causes astonishment to the viewer once it is discovered. Facing south, a large window bathes in light the space of both concatenated double heights.
On the second level where the rooms of the children are located. A staircase with a solid handrail brings a sculptural approach to the space, which in turn let us discover another double height that relates with the last level of the house where the main room is illuminated through a patio. A window that captures the light of the east, lets the warm air of the house escape.
The outer form: a cube that sits on a stone base, seeks to be as closed as possible but opening the grooves necessary to provoke in the viewer an interest in knowing what goes on inside.”
