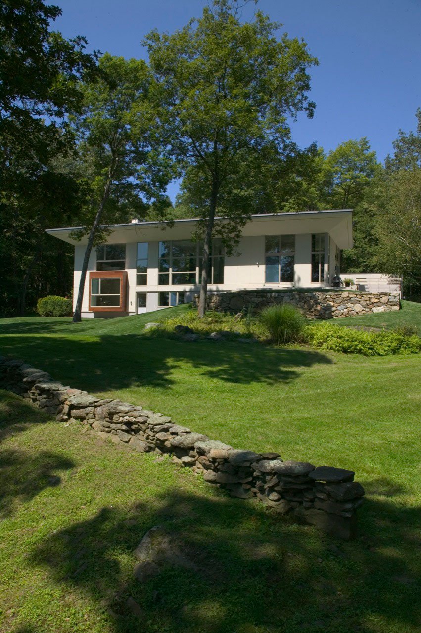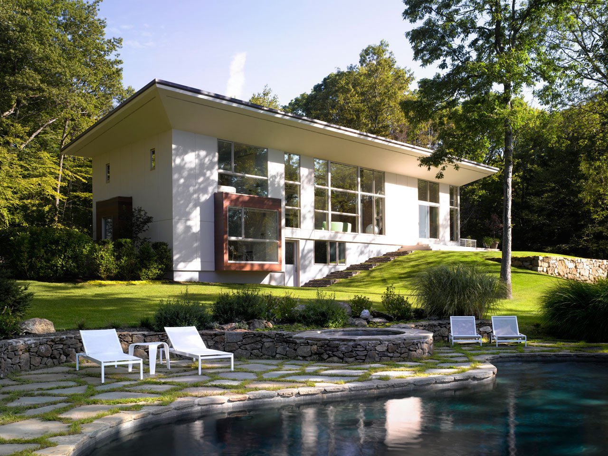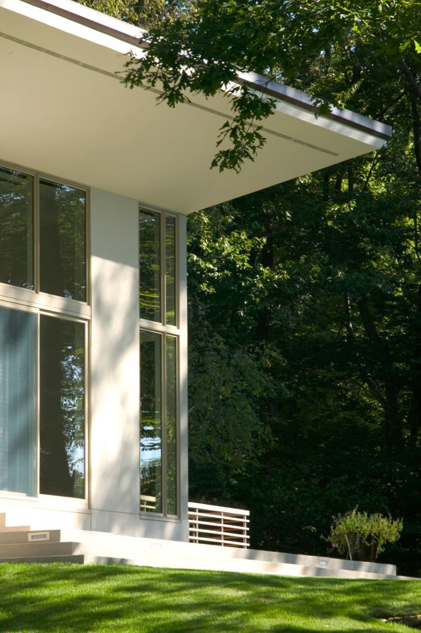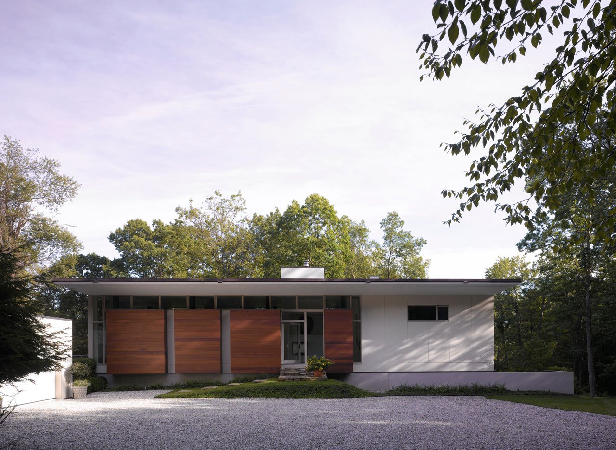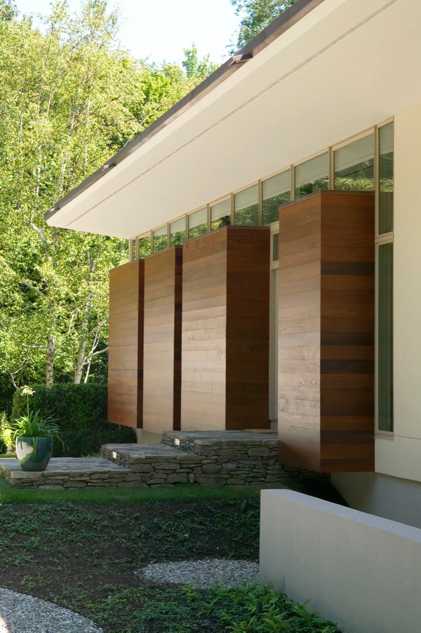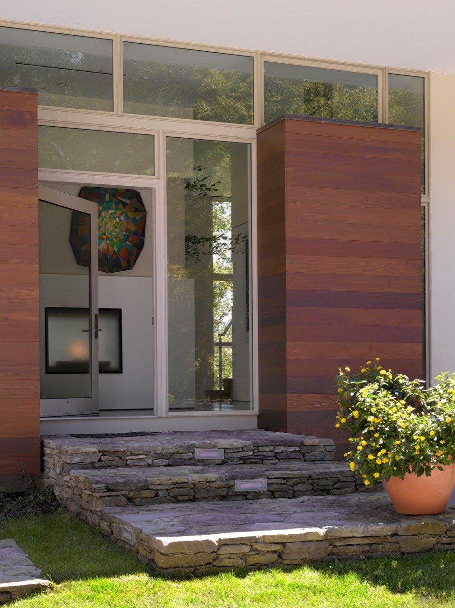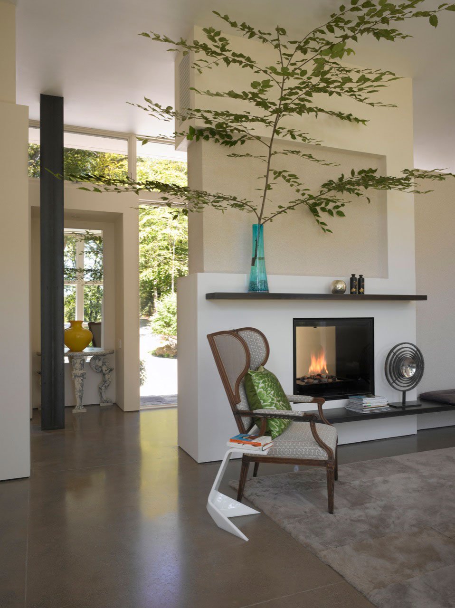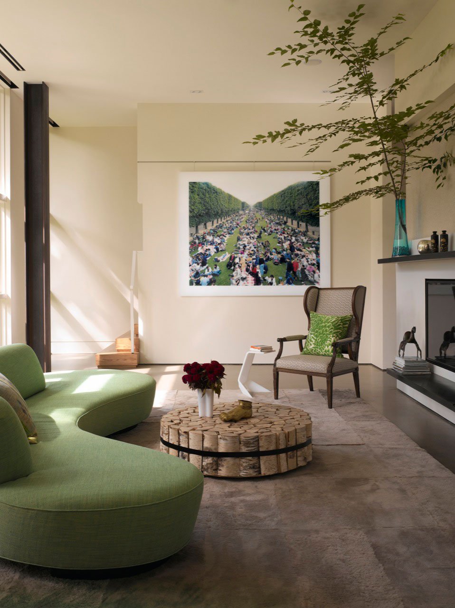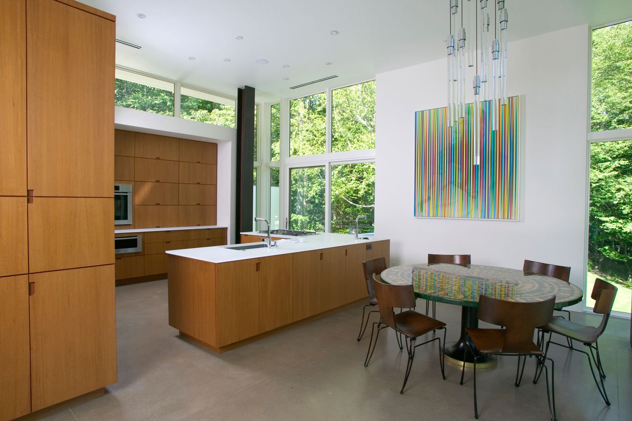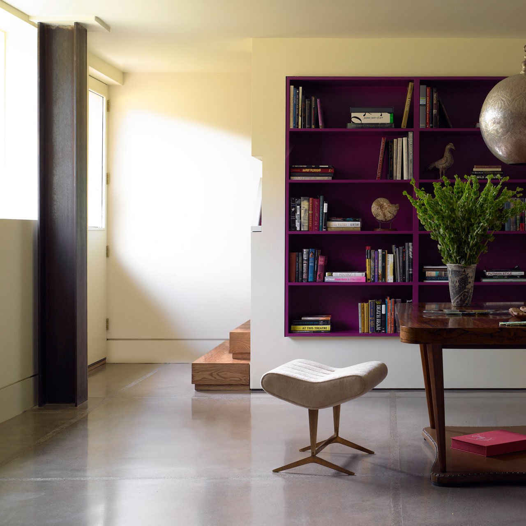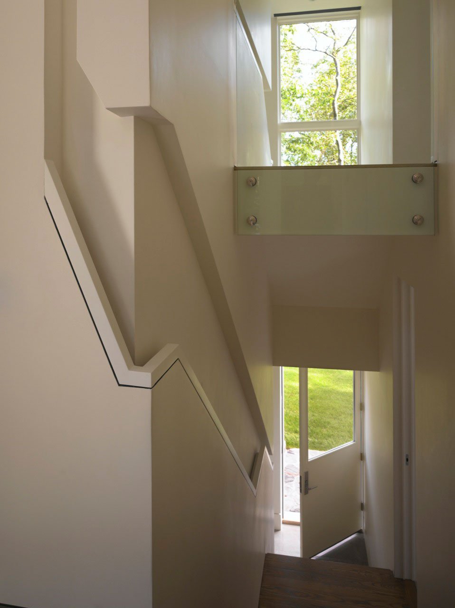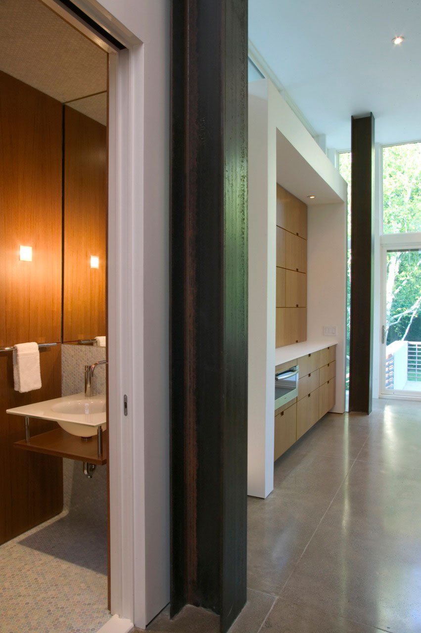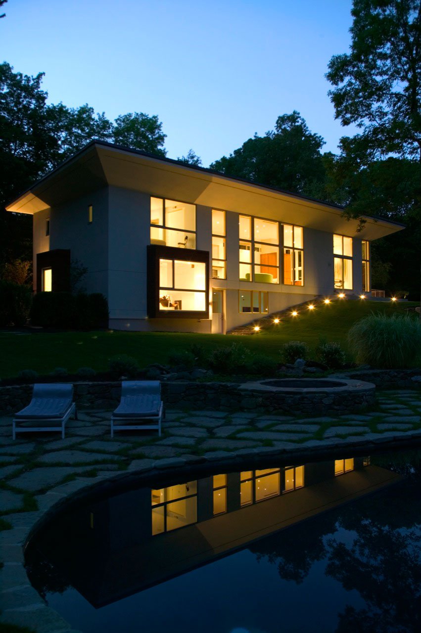Pawling House by SPG Architects
Location: Pawling, New York, USA
Area: 3,330 sqft
Photo courtesy: Randy O’Rourke and Tim Street-Porter
Description:
This 3,330 sqf weekend getaway provides a private refuge for a NYC couple. The house sits on 5 semi-private acres.
Its pavilion-like form nestles into a rise in the landscape allowing for the 2-story bedroom zone to seamlessly link with the main living areas, which contain living, dining, and kitchen functions.
A dining terrace and a private master bedroom suite garden are defined as exterior rooms by concrete half walls that are extensions of the main house form.
The gestural roofline slopes upward from the closed front facade to the more open rear facade and provides a sense of soaring relief as the occupant moves from the entry court to the expansive views beyond.
Thank you for reading this article!



