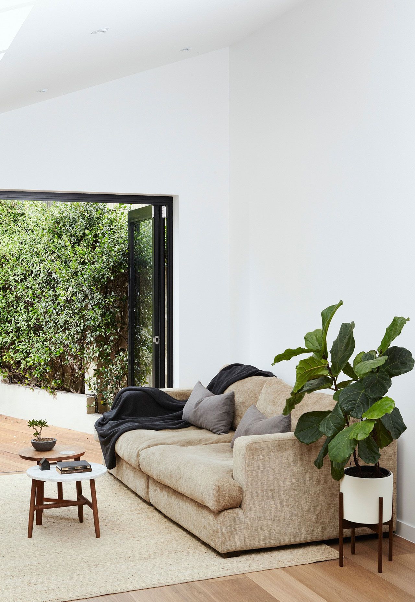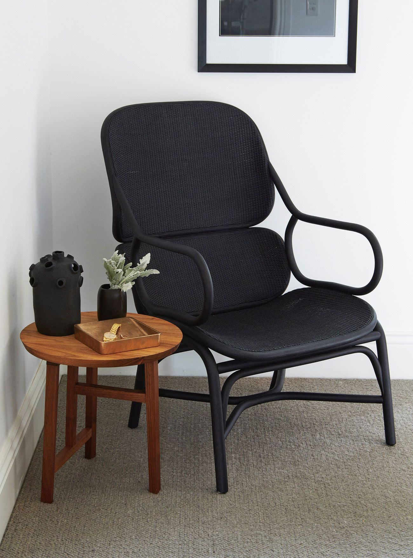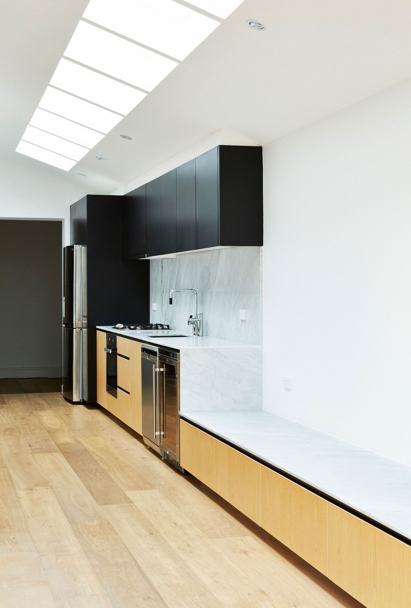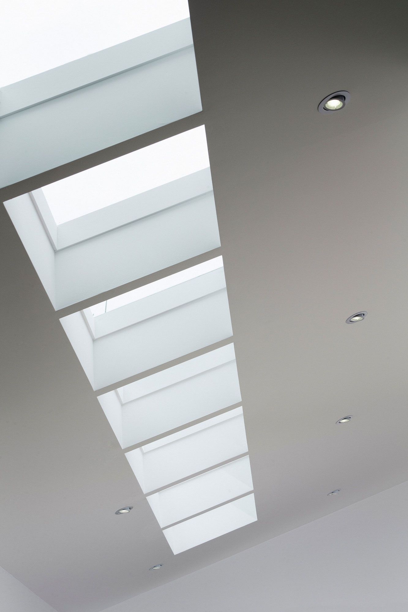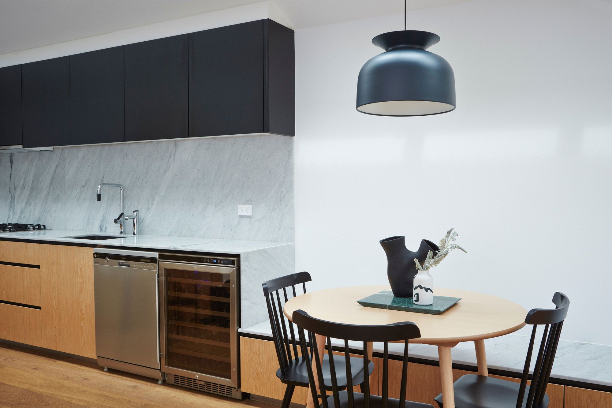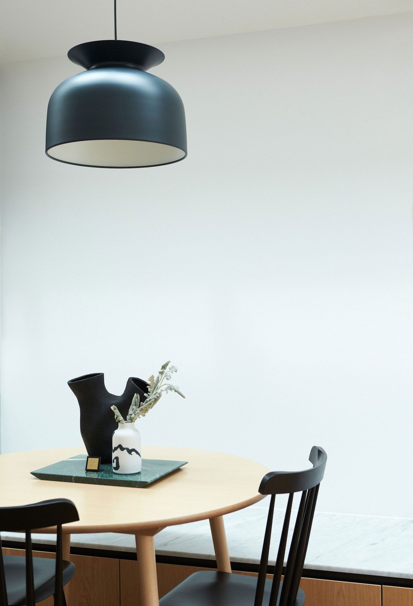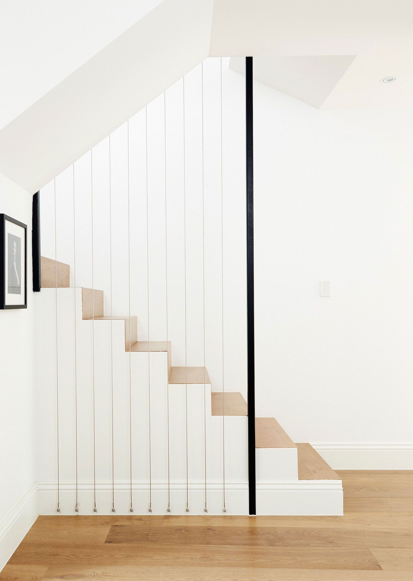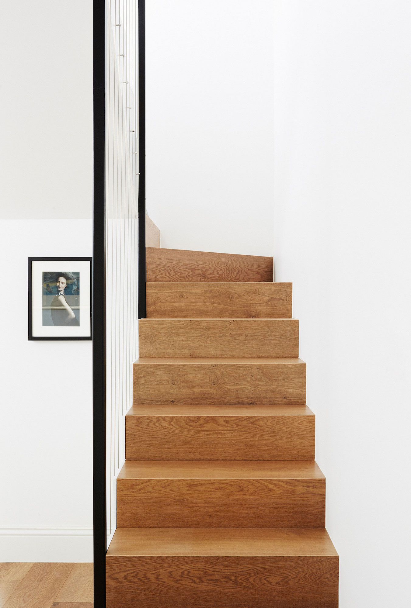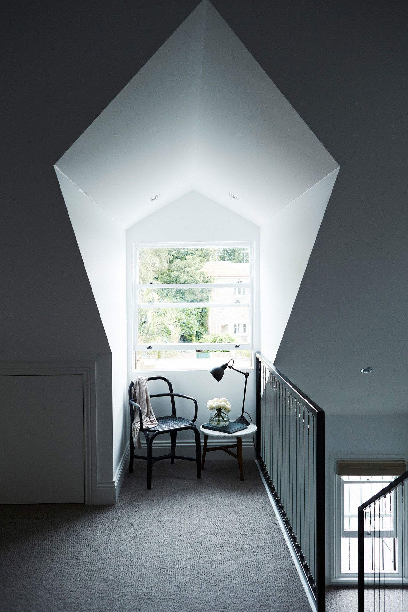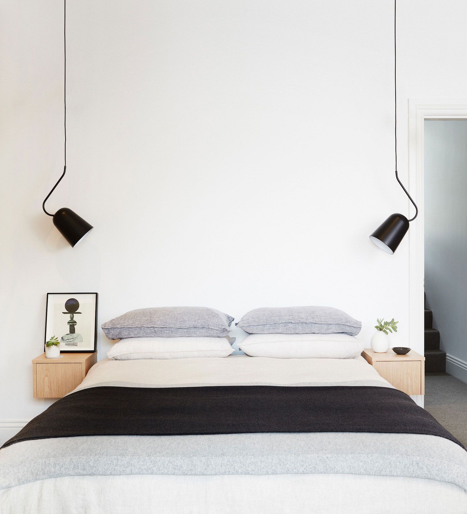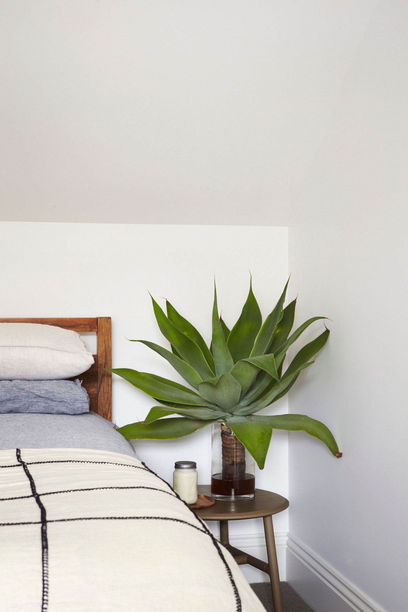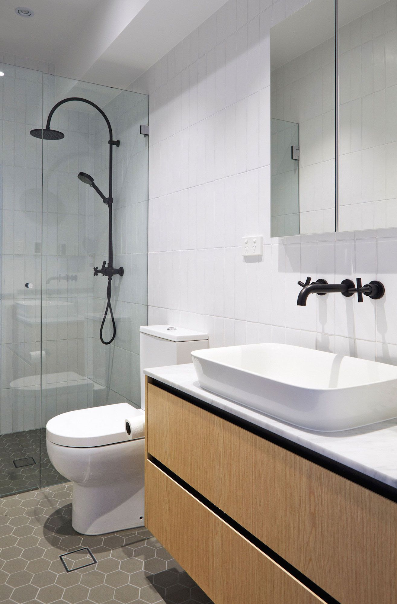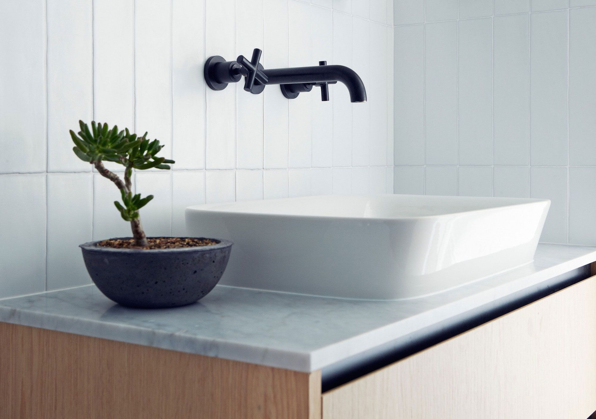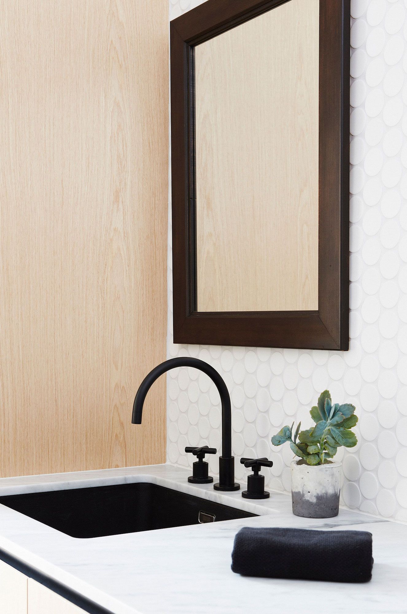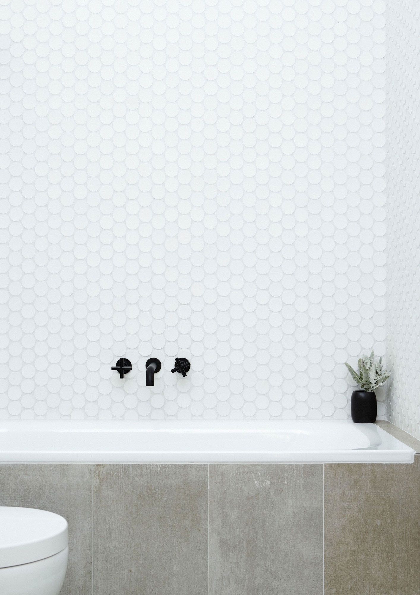Paddington Terrace by TomMarkHenry
Architects: TomMarkHenry
Location: Paddington, Australia
Year: 2014
Area: 1,421 sqft
Photo courtesy: TomMarkHenry
Description:
We were asked to design this Paddington terrace for a young growing family. We focused on finishes and fixtures that represented their youth but remained conscious to ensure they would stay timeless.
It was successfully converted from 2 bedrooms, 2 bathrooms plus attic into a 4 bedroom, 3 bathroom home meeting their needs and maximizing the value of the property. The palette was driven by contrasting pops of black and white, softened by the timber veneer and marble used throughout.
Thank you for reading this article!



