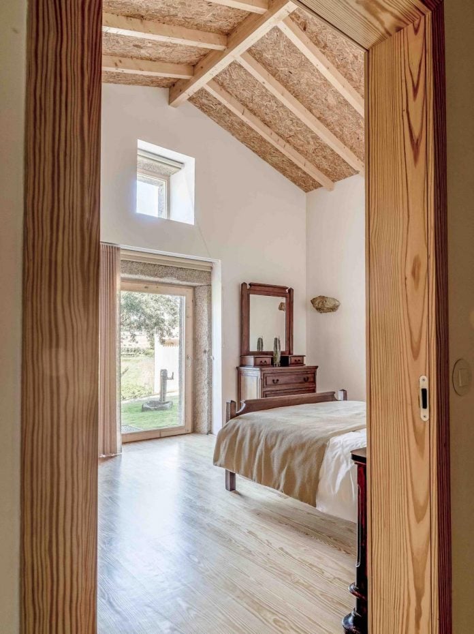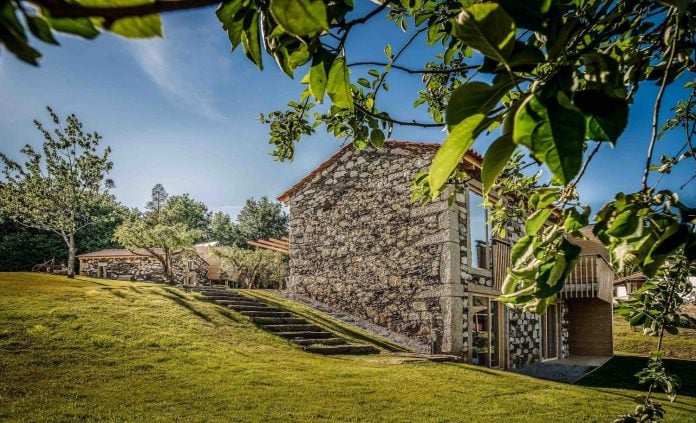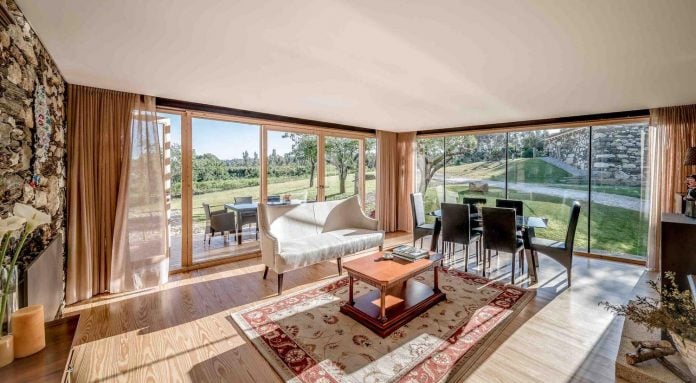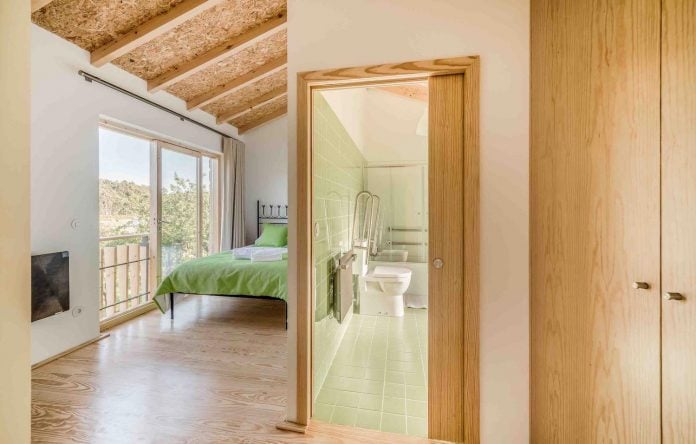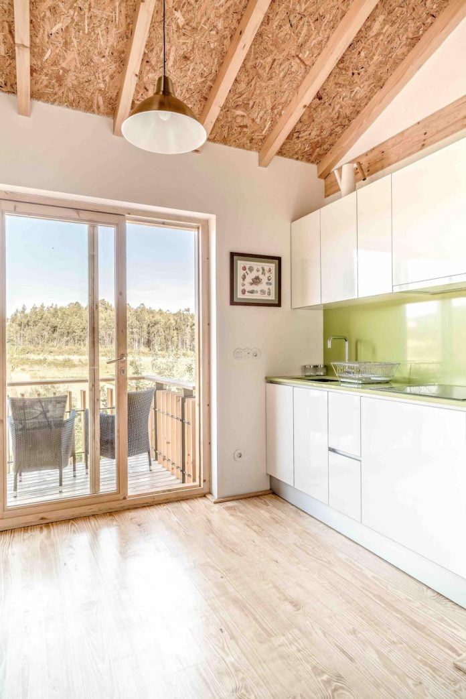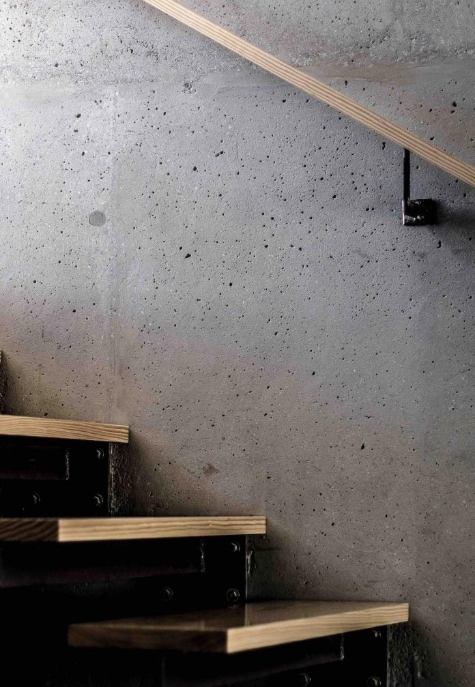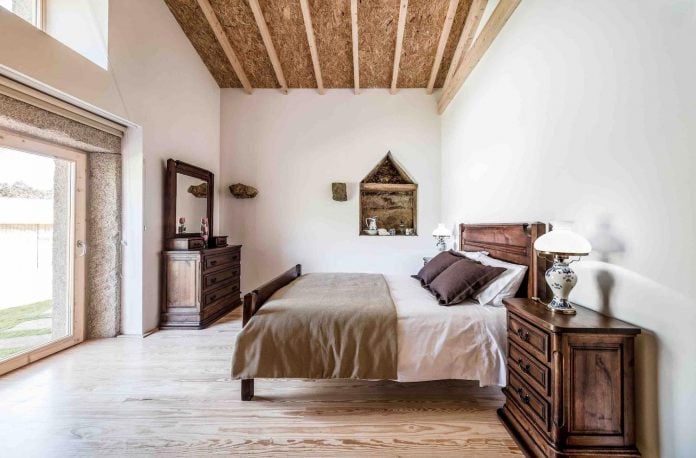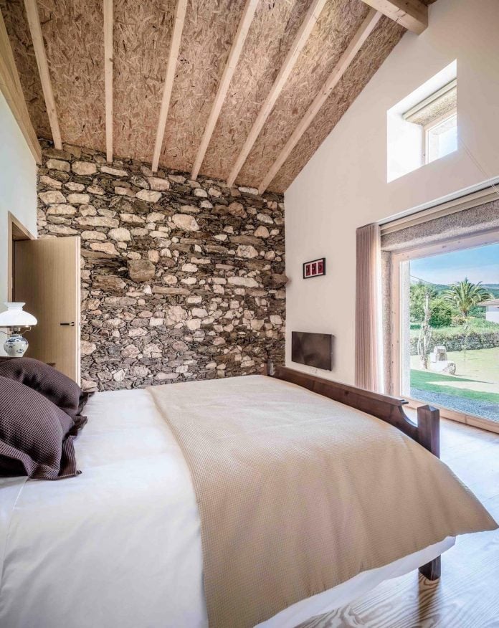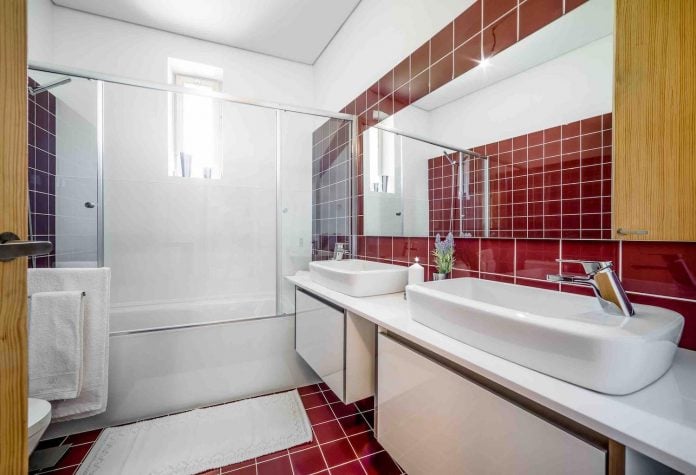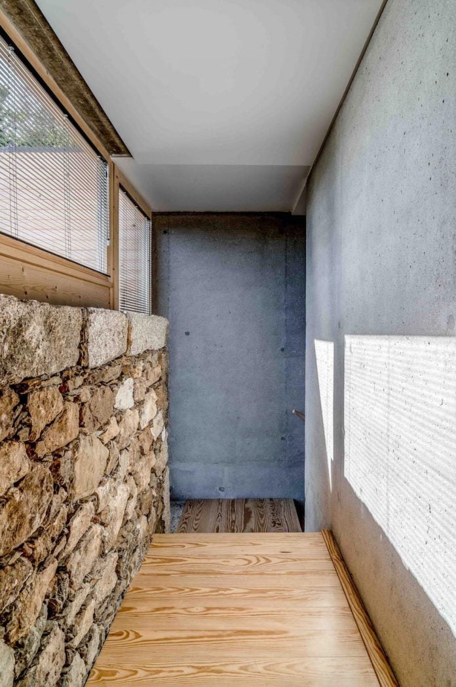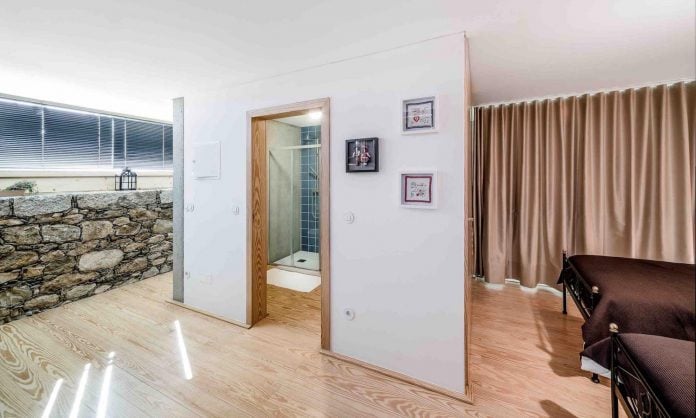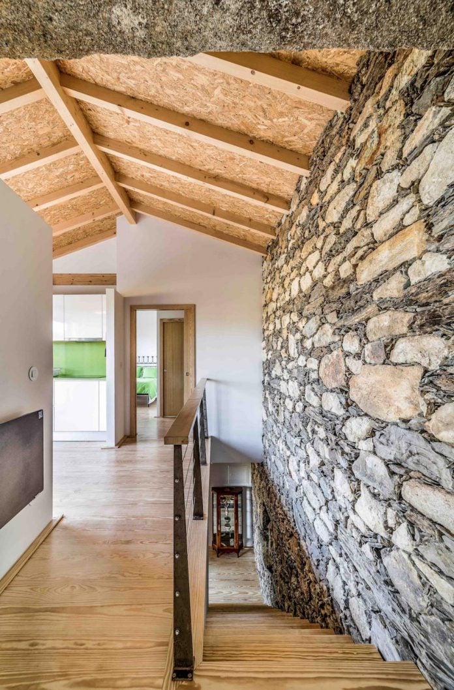Old traditional buildings are converted into two modern lodging units saving the traditional theme
Architects: José Luís Veloso
Location: Meixedo, Portugal
Year: 2016
Area: 4.166 ft²/ 387 m²
Photo courtesy: Paulo Carvalho
Description:
“Located in Belelo, Meixedo, Viana do Castelo, Quinta do Fortunato, a structure of Turismo no Espaço Rural (Tourism on a Rural Space) resulted in the design of two lodging units, with the exploitation of the preexisting buildings, long ago used as cut of cattle and rain fed.
The testimony of the existing building is underlined, in both houses, with the almost complete maintenance of the structures, adding new volumes of that guarantee, from the start, the relationship between the old and the new in different forms adequate and merged, giving space to the preservation of the vernacular architecture of this region of the country – the Alto Minho – and thus becoming a structure closer to contemporary architecture.
The site of the building, although not located at high altitude, allows to appreciate magnificent views. This was taken into account in the space distribution inside, guaranteeing from the outset the relationship with the environment as a guideline, always safeguarding privacy. All the glazing harmonizes with the outside, giving priority to comfort and the visibility needed for the interior, always recognizing the original design of the buildings.
Constructively it is worth mentioning the reconstruction of part of the stone masonry, as it was in an advanced state of degradation, in order to guarantee the comfort of the dwellings and to maintain the existing draft. The gables added to both buildings are oriented towards the North to guarantee both the support of the new elements and the proper protection.
The limited budget turned out to be our ally, taking into account the adoption of low cost solutions. The main materials used are the local granite stone masonry, the pine, the concrete in sight and the glass. The iron is also used in the execution of the guardrails and the vertical accesses.
Inside the building a continuity to the outside is assured, with a simple and elegant functional structure and the same type of materials. The importance given to the comfort and proximity to the “home”, allows to profit from the space in a continuous and interconnected way between inside and outside.
Vernacular and contemporary architecture meet in a symbiosis of preservation and innovation.”
