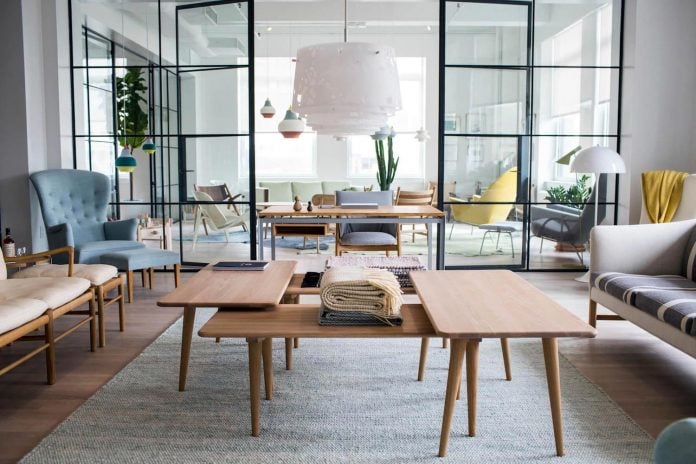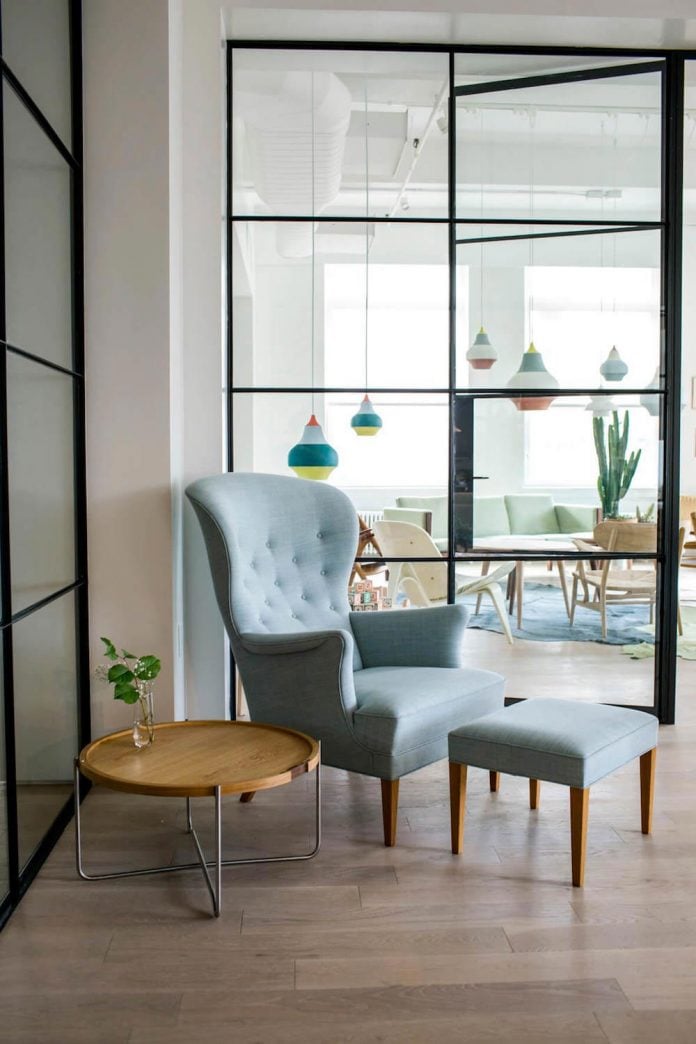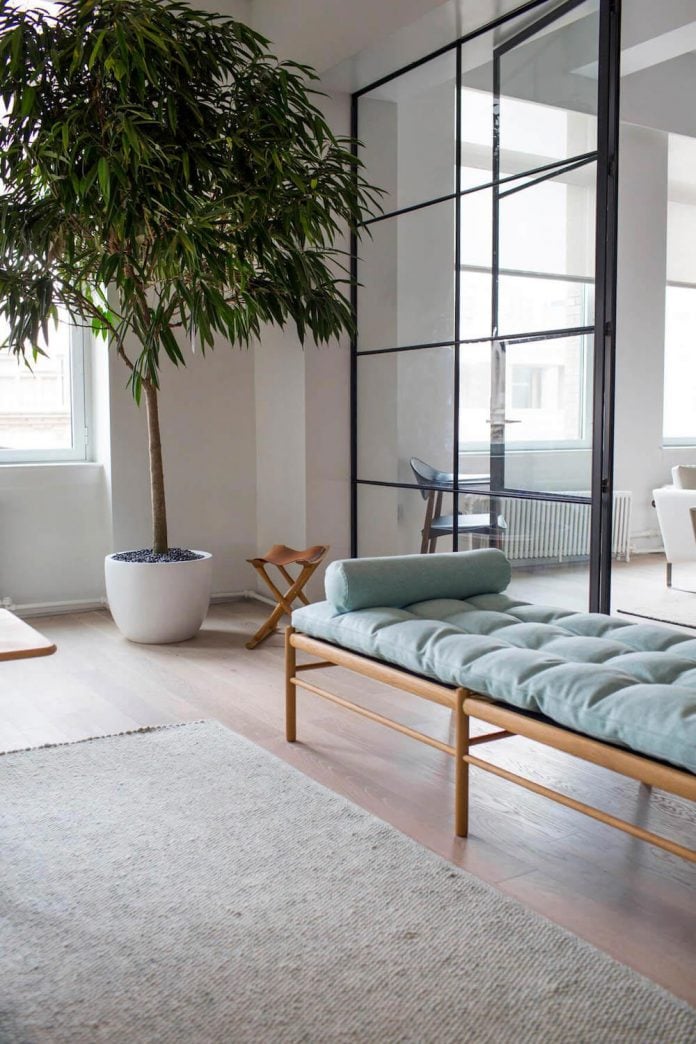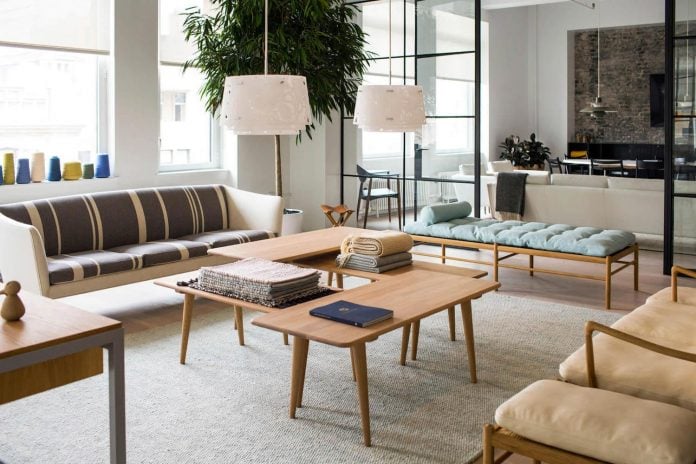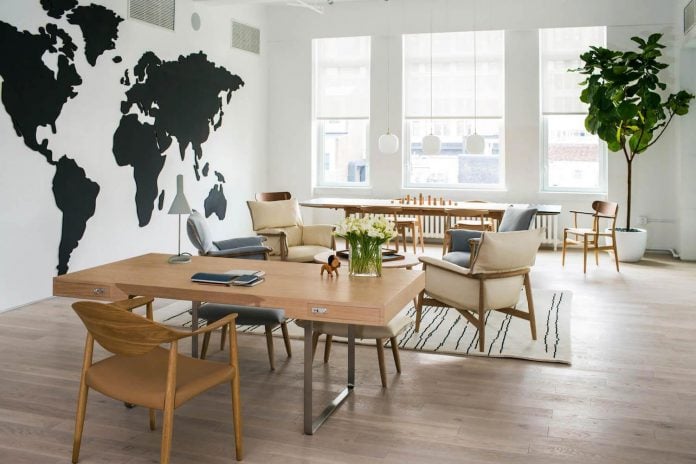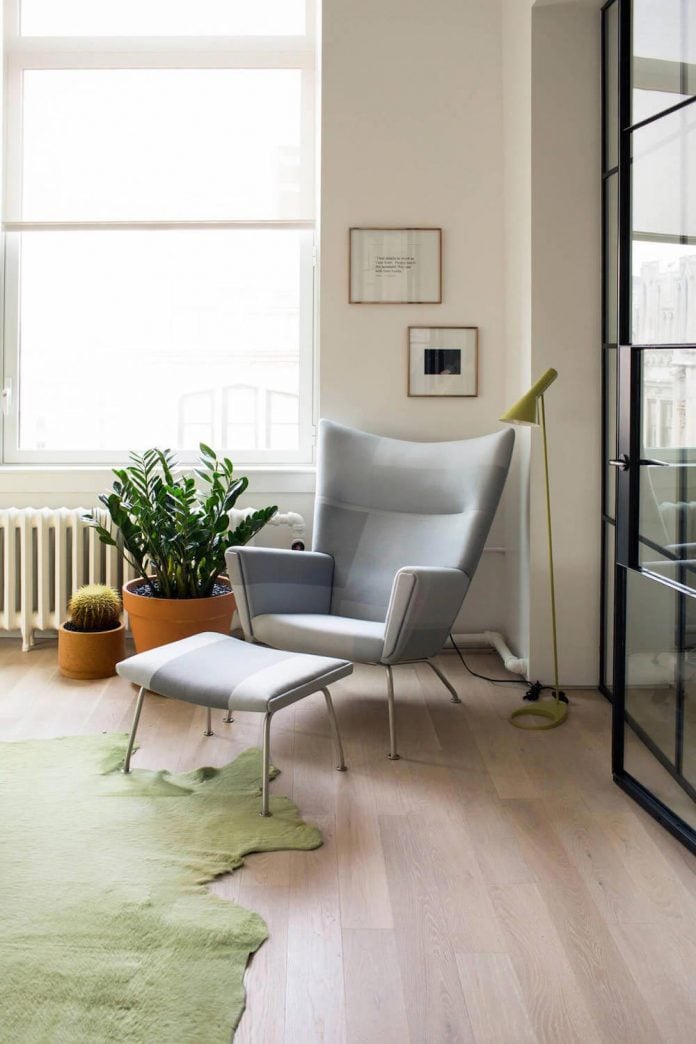New showroom in New York’s Flatiron District by Carl Hansen & Søn
Architects: Carl Hansen & Søn
Location: New York, United States
Year: 2017
Area: 7.659 ft²/ 712 m²
Photo courtesy: Carl Hansen & Søn
Description:
“Carl Hansen & Son is delighted to announce the opening of its new showroom in New York’s Flatiron District in February 2017. The Danish furniture brand opened its first US space in 2011 in Soho and has grown its business five fold since that time. On the heels of this success and in order to grow its offering to the city’s architecture and design community, the company has relocated to a new, purpose-built showroom at the centre of New York’s emerging design district.
One of Scandinavia’s best-known brands, and the company behind some of the greatest furniture classics in Danish design history, Carl Hansen & Son offers the finest in classic furniture craftsmanship from Hans J. Wegner, alongside modern classics from Ole Wanscher, Frits Henningsen, Kaare Klint, Poul Kjaerholm and most recently collaborations with contemporary designers such as Japanese architect Tadao Ando and Austrian design trio EOOS. Since Carl Hansen founded his company in Odense, Denmark in 1908, it has built its reputation on outstanding craftsmanship and the highest quality furniture.
CEO Knud Erik Hansen, who is the third generation family member running the company, says: “After years of success and significant growth in the US market, it is time to strengthen our presence in New York with a new and larger showroom. New York is a hub for furniture design with some of the world’s best architects and interior designers working out of this design-led city. At the same time, interest in sublime craftsmanship and quality is also on the rise in the US.”
Located at 251 Park Avenue South in a historic prewar building, the new 7,659 square foot, full floor space has been designed as an inspirational and loft-like apartment rather than a traditional showroom. It is comprised of three separate glass-enclosed concept rooms inspired by the New York loft interior, each with its own theme and colour palette.
These include a dedicated space for contract projects, a ‘spotlight’ room celebrating Carl Hansen & Son’s distinctive soft, neutral tones, and the Wegner room, which pays tribute to the brand’s long-standing collaboration with the legendary designer Hans J. Wegner. A dedicated materials lab will also allow architects and specifiers to review samples and finishes for their projects. Surrounding the concept spaces is a series of open lounge areas that give the showroom a relaxed, residential atmosphere. At the heart of the space is a state-of-the-art working kitchen and dining area to host regular events for the architecture and design community, as well as private clients.
“New York is a renowned centre for modern design. Our timeless aesthetic has been so well received here, perfectly complementing both contemporary and classic interiors,” explains Thomas Vagner, Carl Hansen & Son’s President of Americas. “Our plan for the new showroom is to create a dynamic and exciting space – using it to host meetings, exhibitions and events. I look forward to bringing architects, interior designers, dealers and private customers together in our new showroom.””
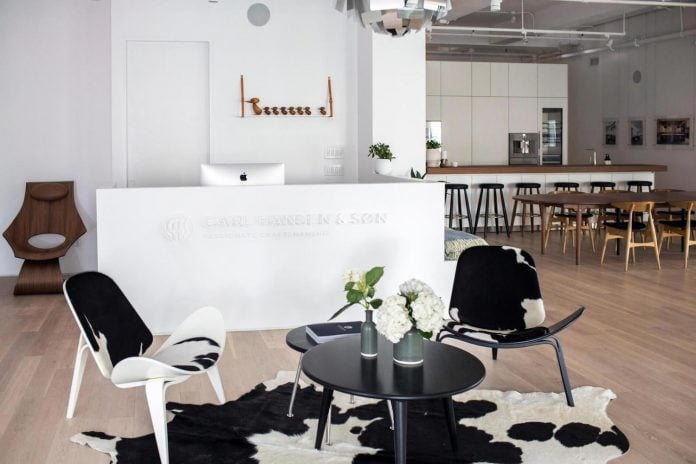
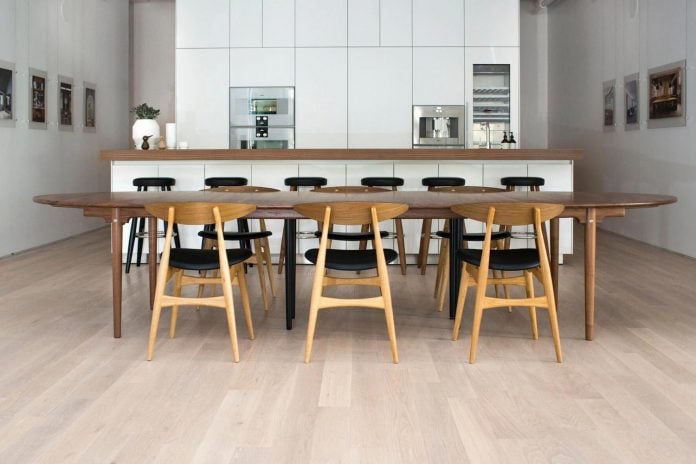
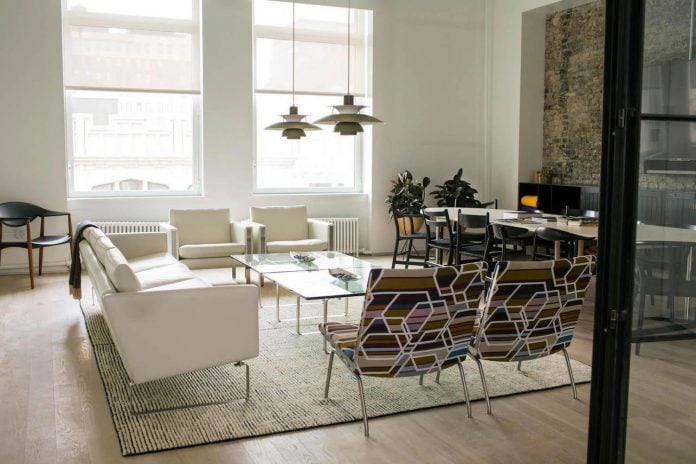
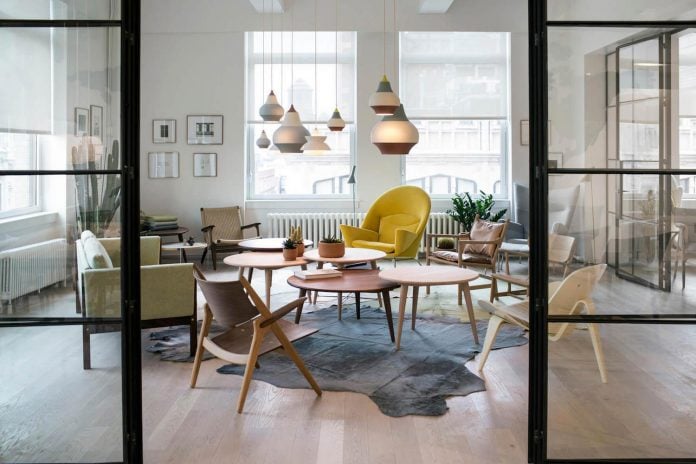
Thank you for reading this article!



