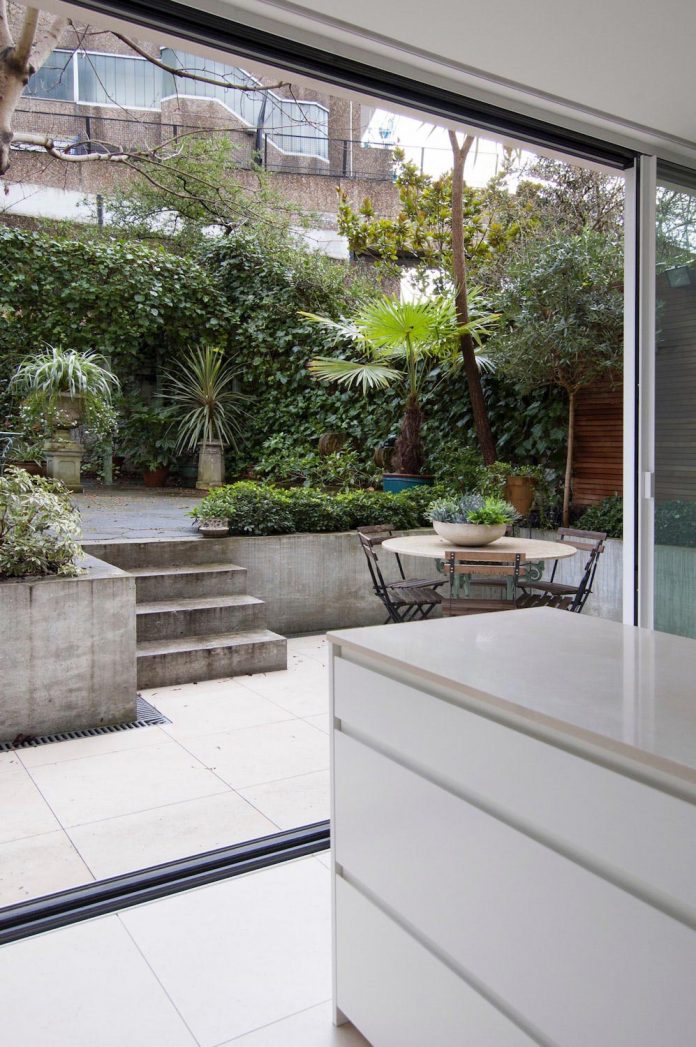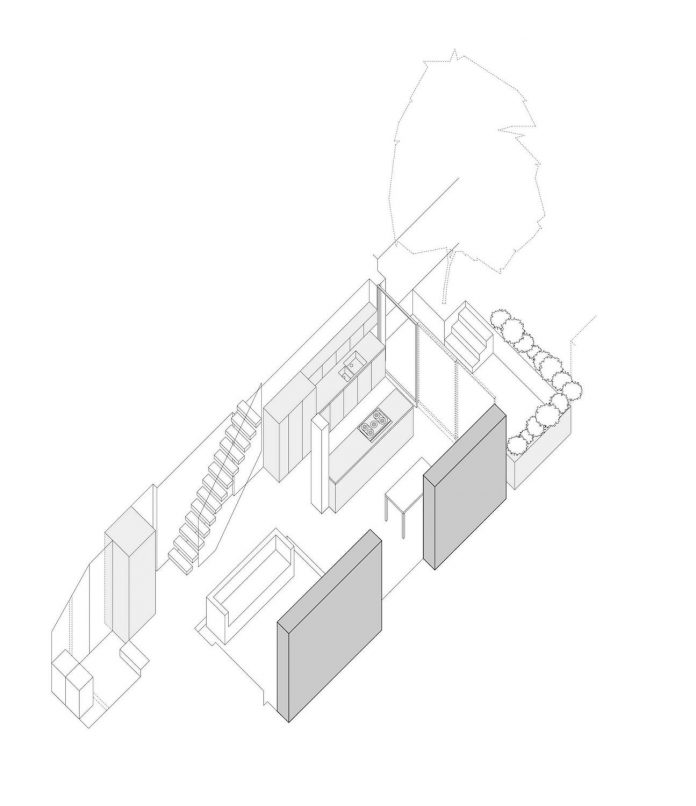Modern alteration to a Victorian-era, Italianate-style terrace house in London
Architects: William Tozer Associates
Location: England, United Kingdom
Year: 2015
Photo courtesy: William Tozer Associates
Description:
“The project is a modern alteration to a Victorian-era, Italianate-style terrace house in London, the delicateness of which sits in distinct contrast to the a neighboring, brutalist council estate by Austin-Smith, Salmon and Lord, built in 1965. The renovation creates a white and raw concrete frame through which to view the neighboring building, visually recasting it as a found-object modern art installation, alongside art objects to the interior that are similarly framed by rectilinear white openings at a much smaller scale.
The tiled floor surface is continuous from the open-plan kitchen and dining spaces to the adjacent courtyard dining area, diminishing the threshold between inside and outside. This blurring of interior and exterior is heightened by the rectilinear form and scale of the cast concrete retaining walls to the courtyard, which connects them visually to the monolithic white cupboards and units to the contiguous interior.”
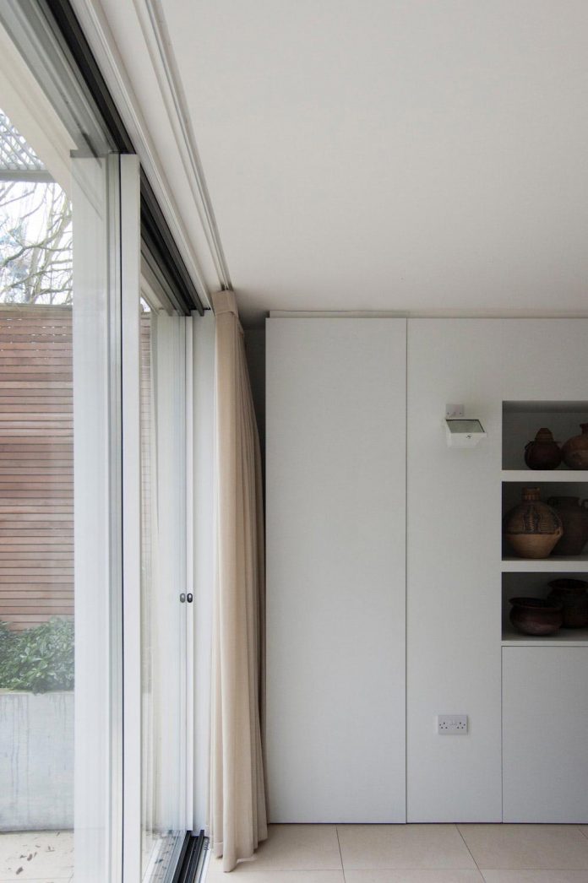
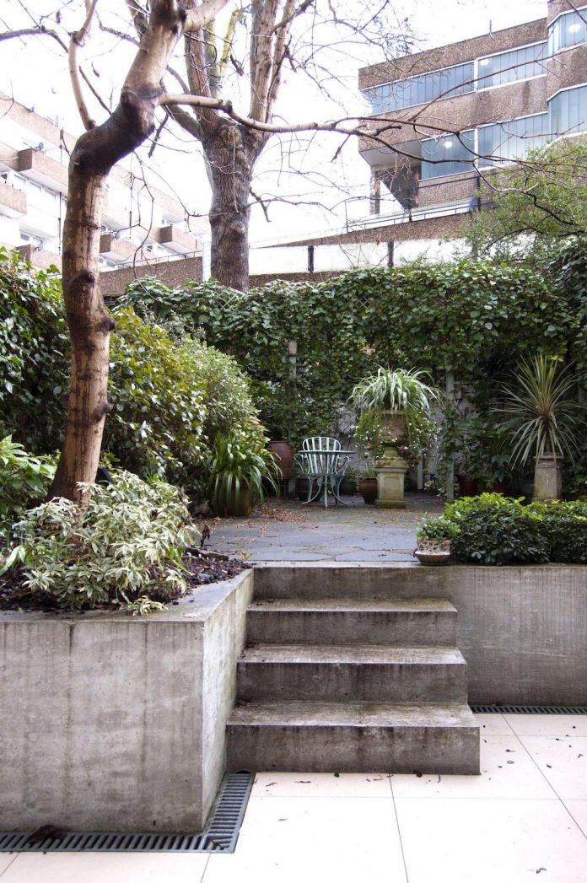
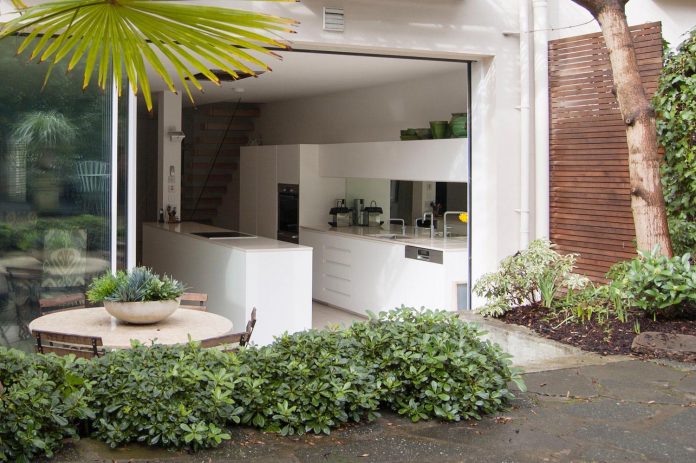
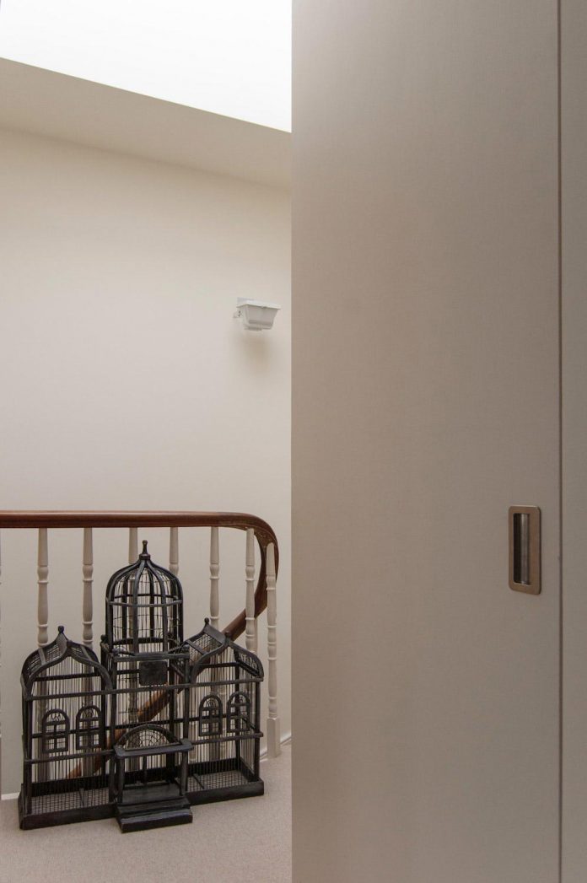
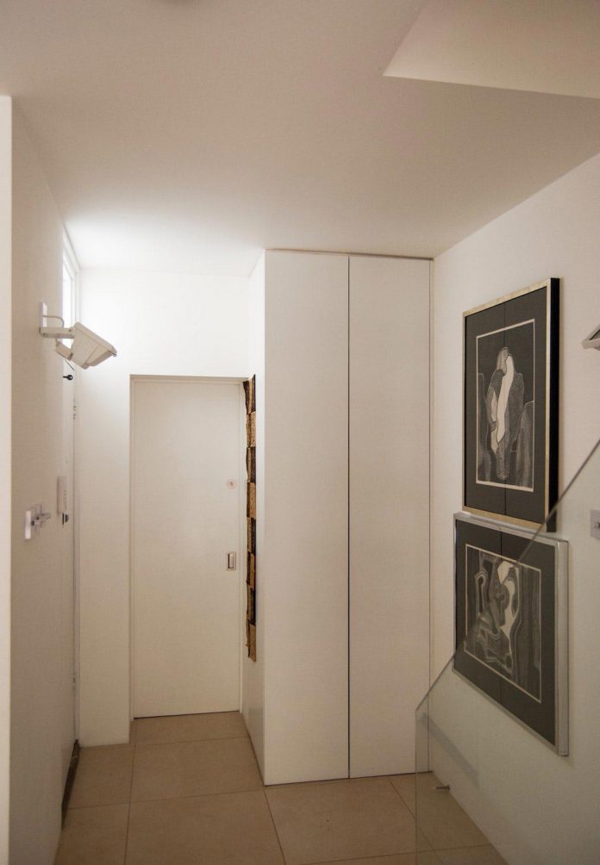
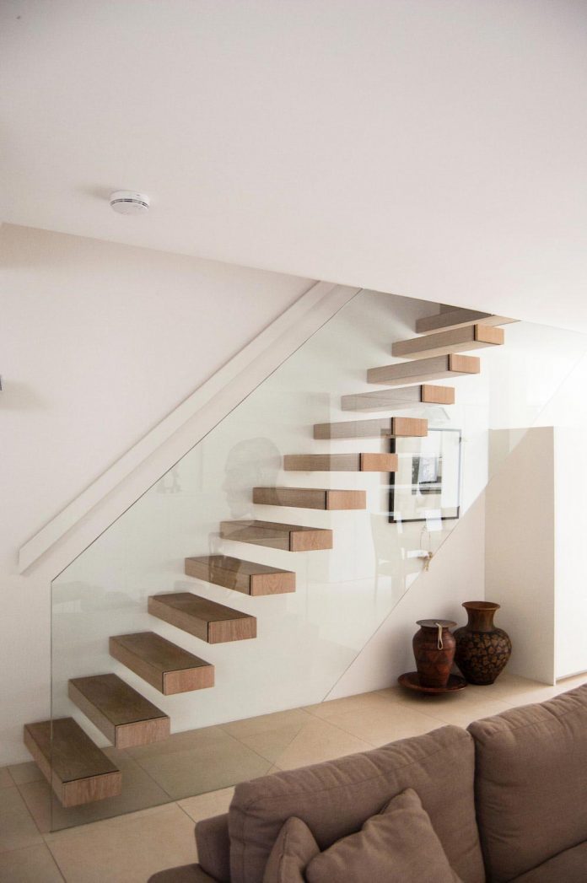
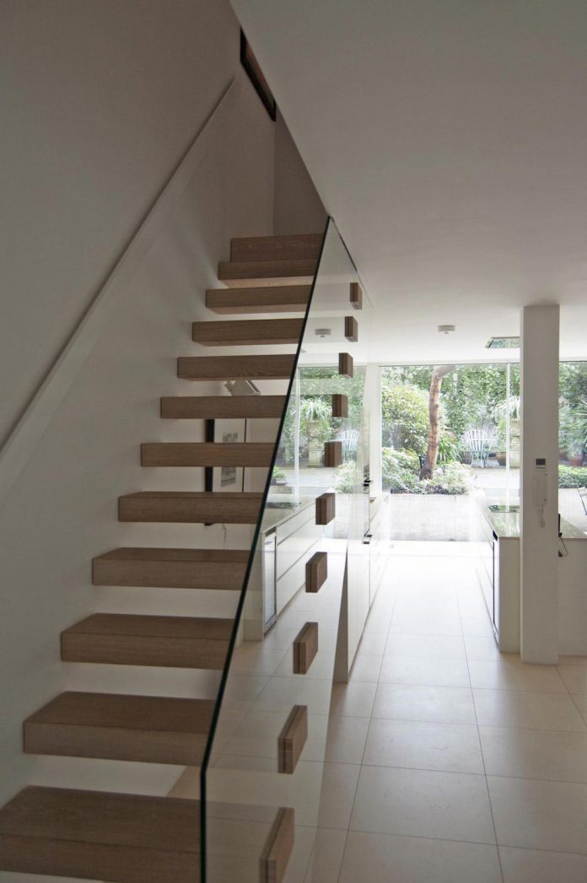
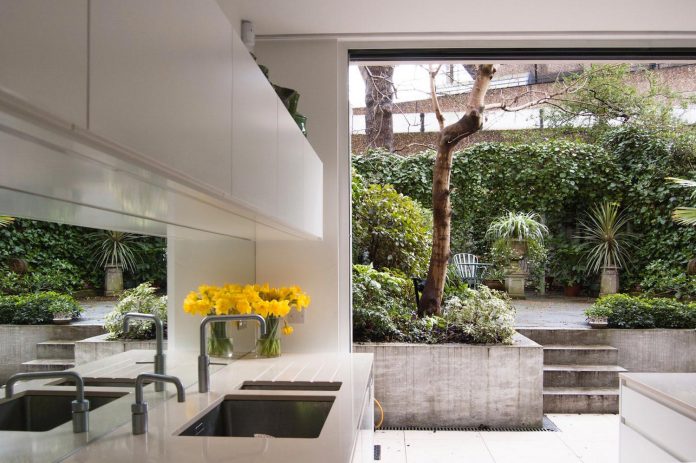
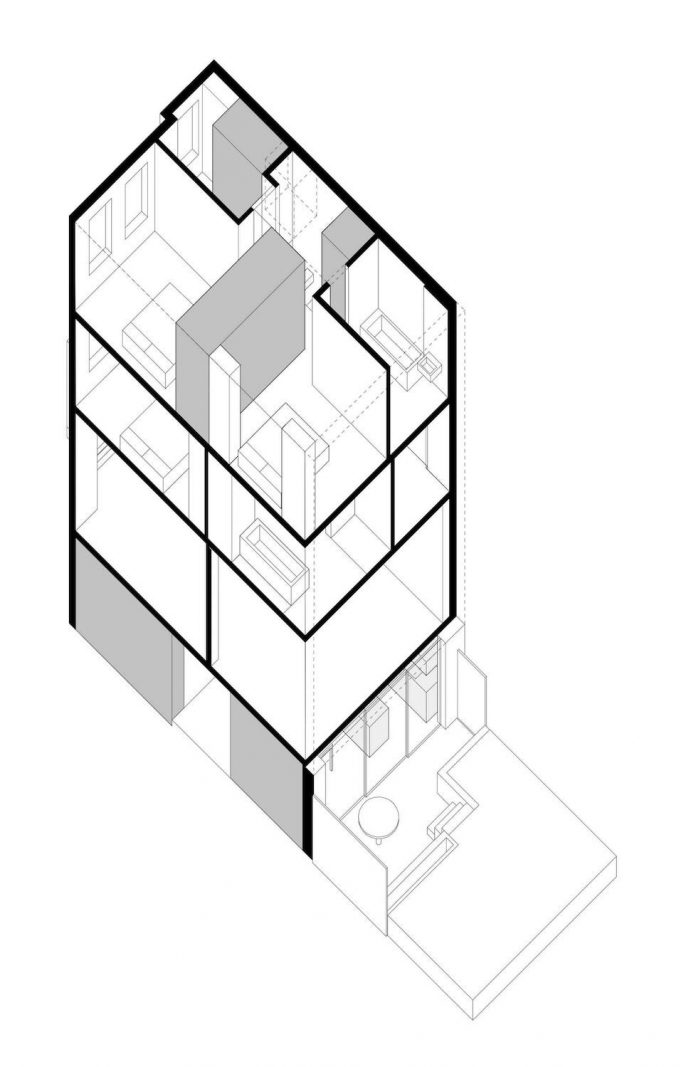
Thank you for reading this article!



