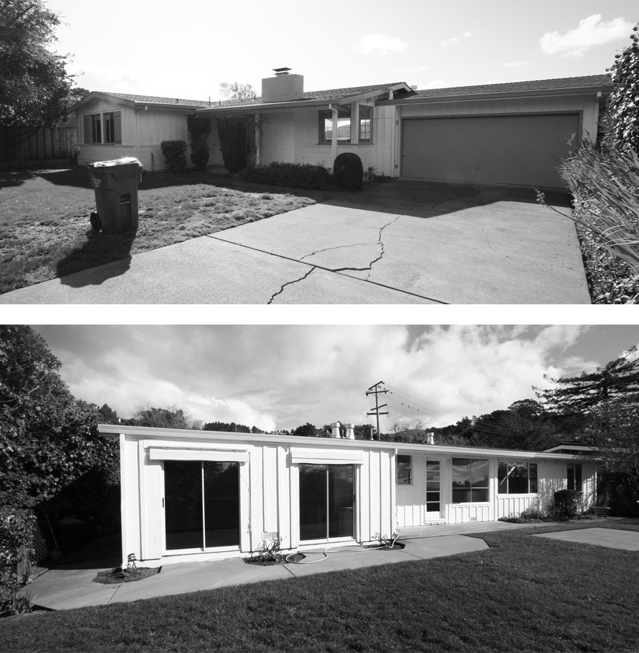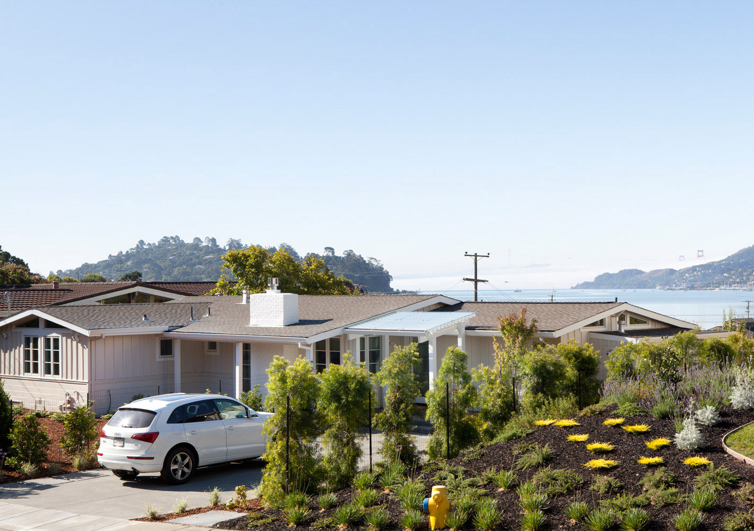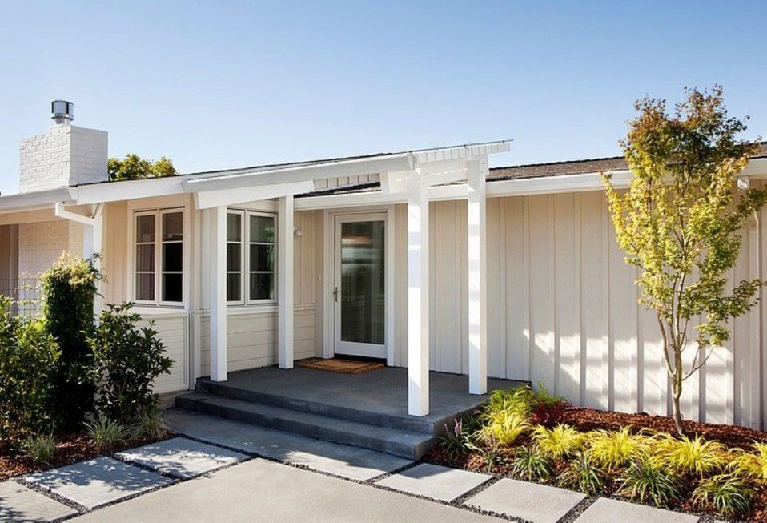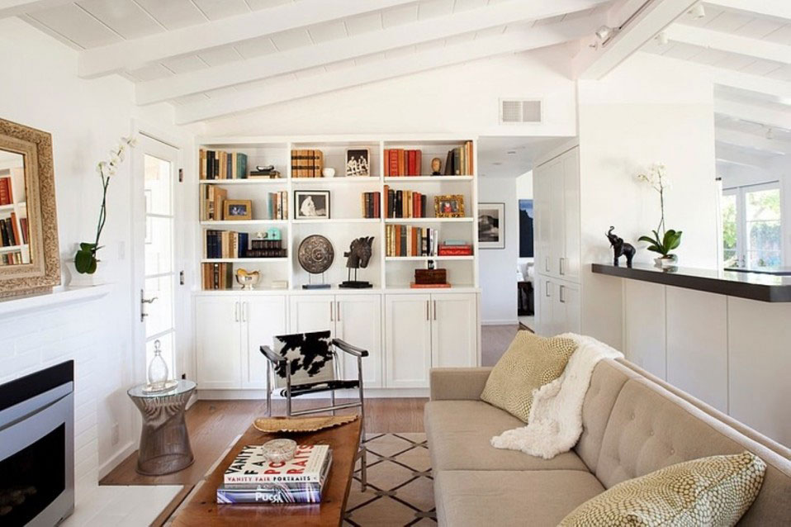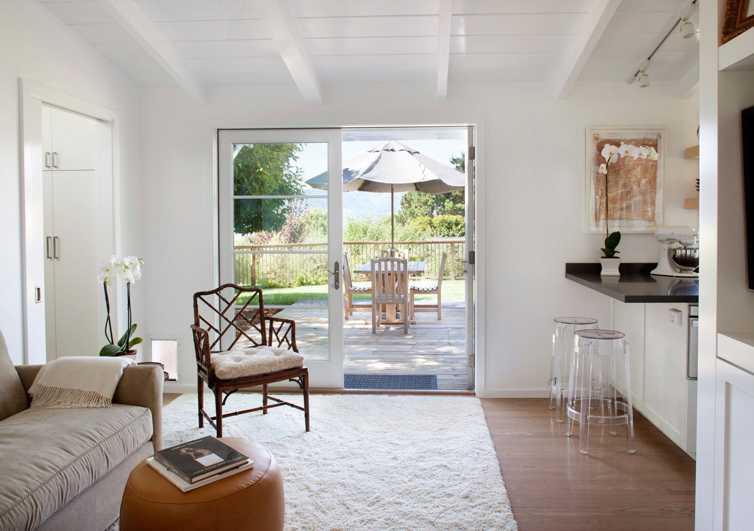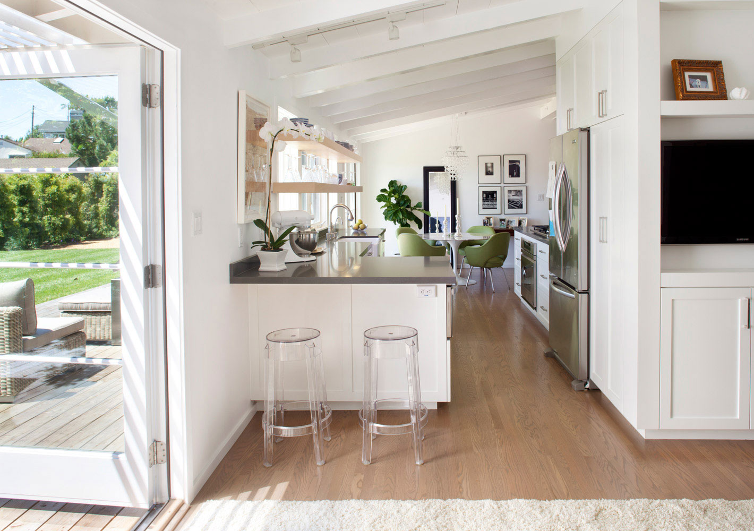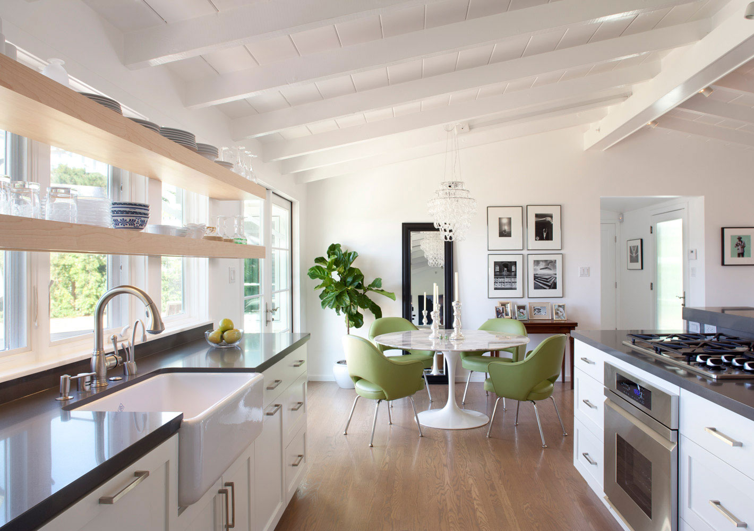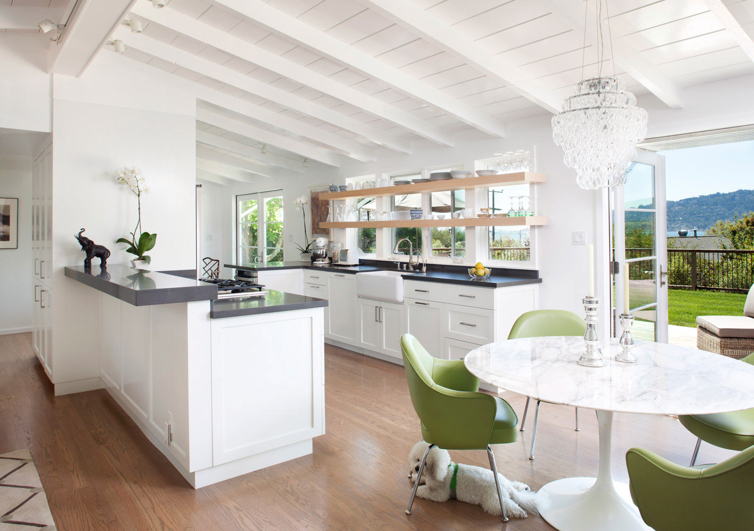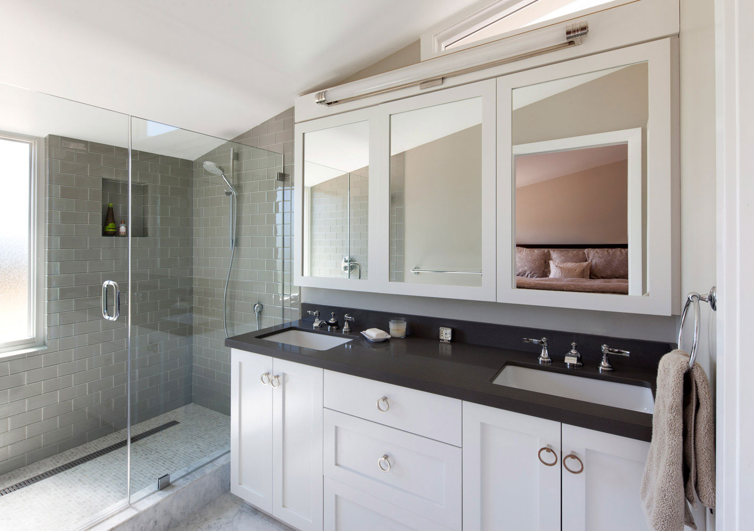Marin Bungalow by Feldman Architecture
Architects: Feldman Architecture
Location: Tiburon, California, USA
Photo courtesy: Paul Dyer
Description:
Perched on a hill in Tiburon with sweeping views of Richardson Bay and the Golden Gate Bridge, this 1950’s ranch house had a casual charm and great potential. The house is tiny by neighboring standards, but with its prime location, Feldman Architecture saw an opportunity to create a striking space, worthy of the spectacular views.
Sensitive to the neighbors’ views, expansion of the house was limited to the existing envelope. Also presenting a challenge was the awkward floor plan without a formal entry space or a master suite. The firm expanded the living spaces into the garage to create a new front door and entry, as well as a master suite with South facing windows that capture the Golden Gate views. Interior walls were removed to create a more open floor plan with a larger kitchen and dining room, plus the addition of a family room and separate laundry room. The south façade was opened up to the backyard and the views with new windows and doors which also maximize the natural light in the formerly dark spaces.
The interiors received a contemporary facelift with a palette of mostly whites and light woods to keep the small house feel light, bright, and airy. The owner’s furniture and styling nicely complemented the house’s fresh new look. Custom metal sunshades were added to the South façade to shade the back deck while maintaining maximum views to the Bay.
Thank you for reading this article!



