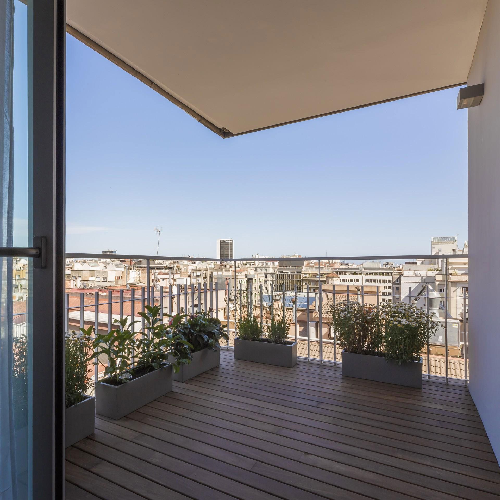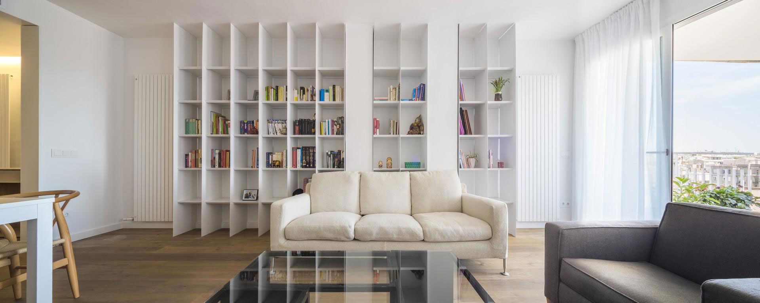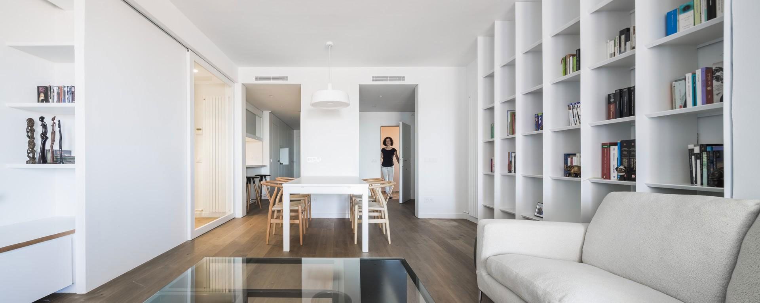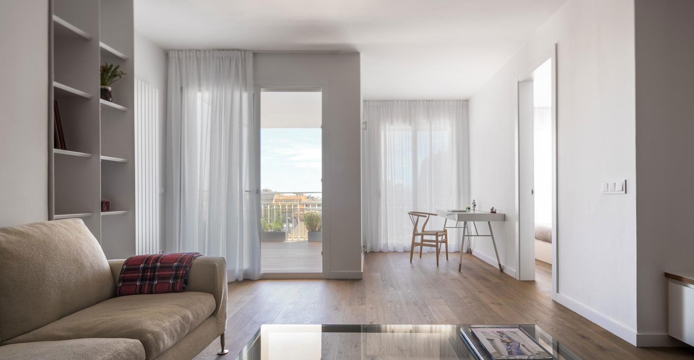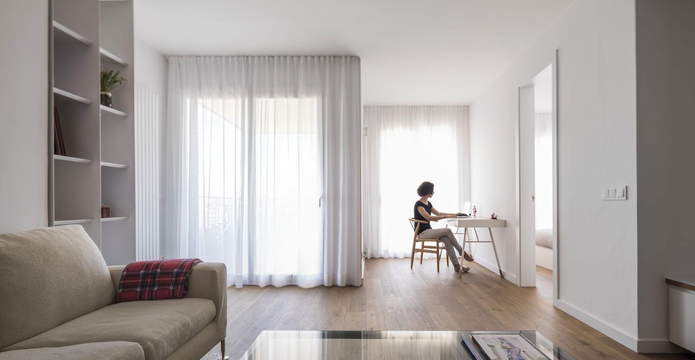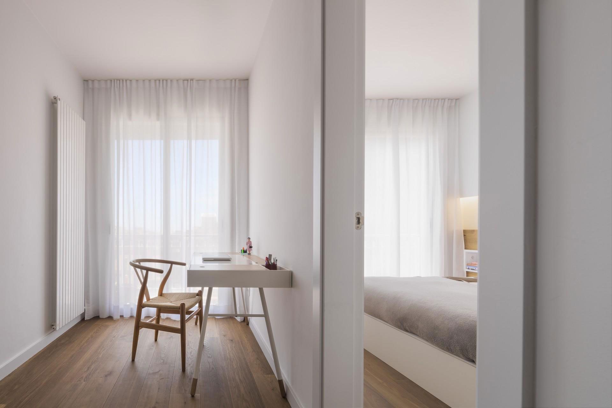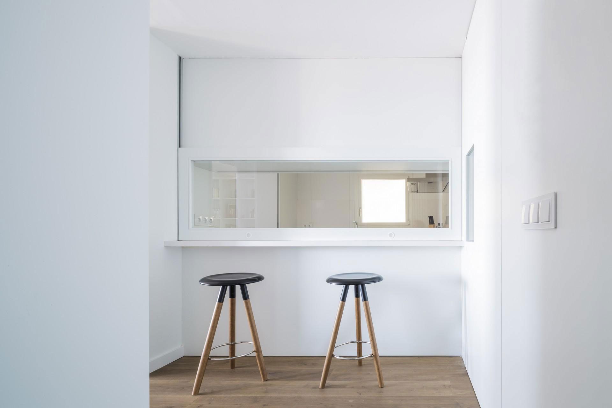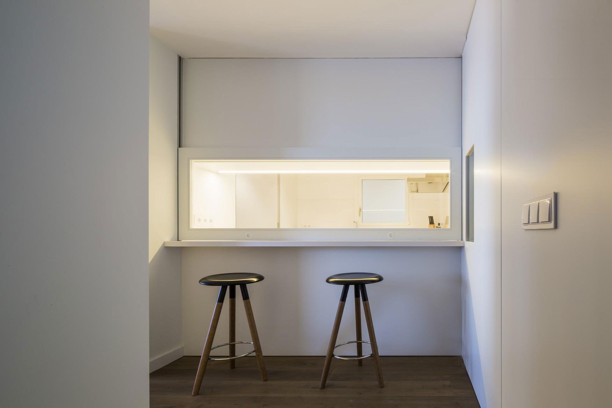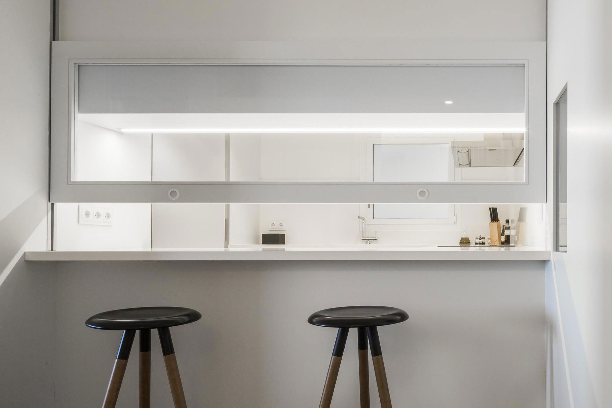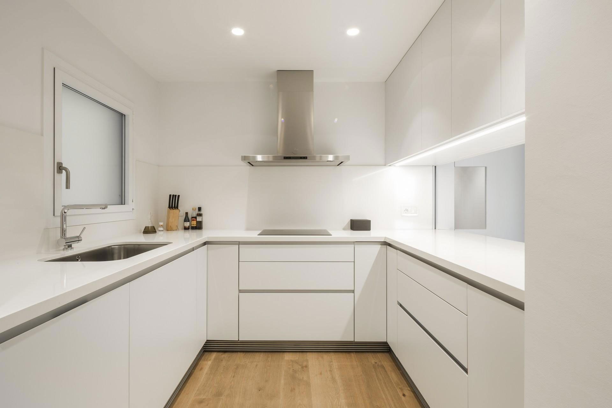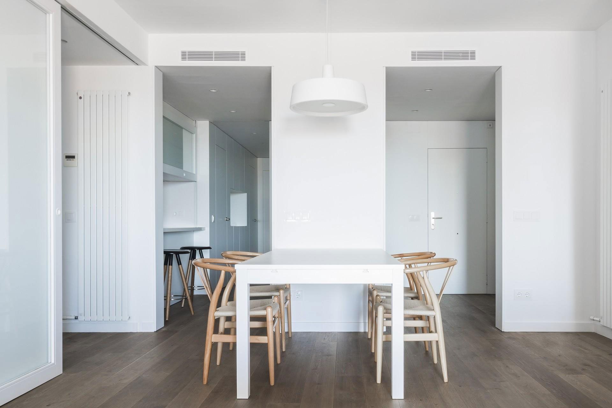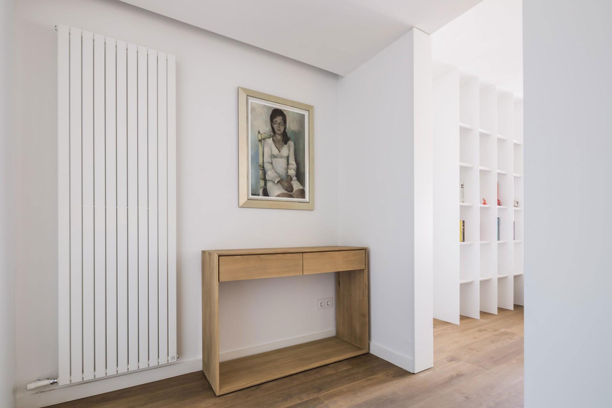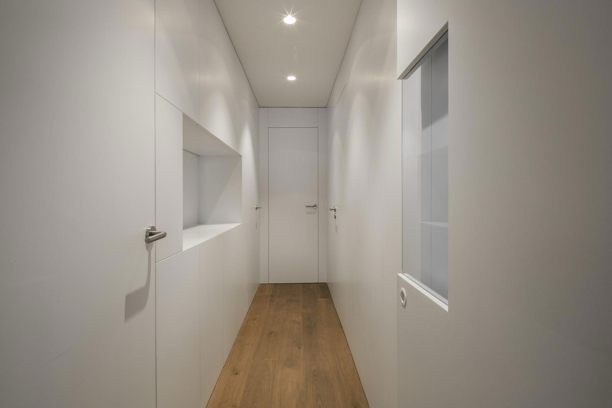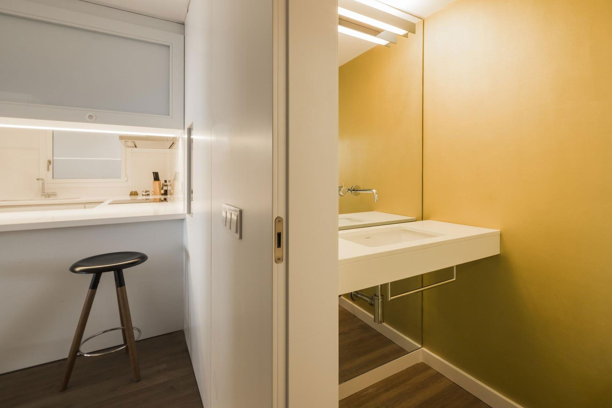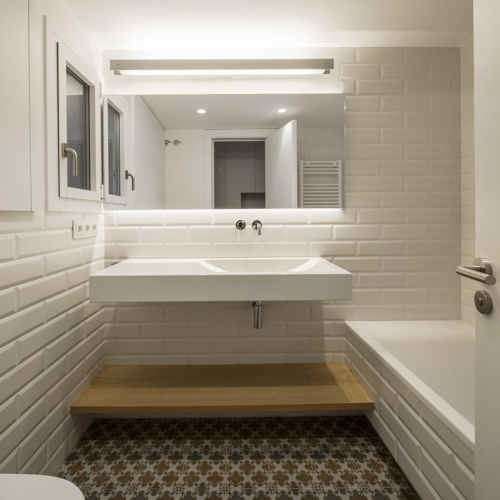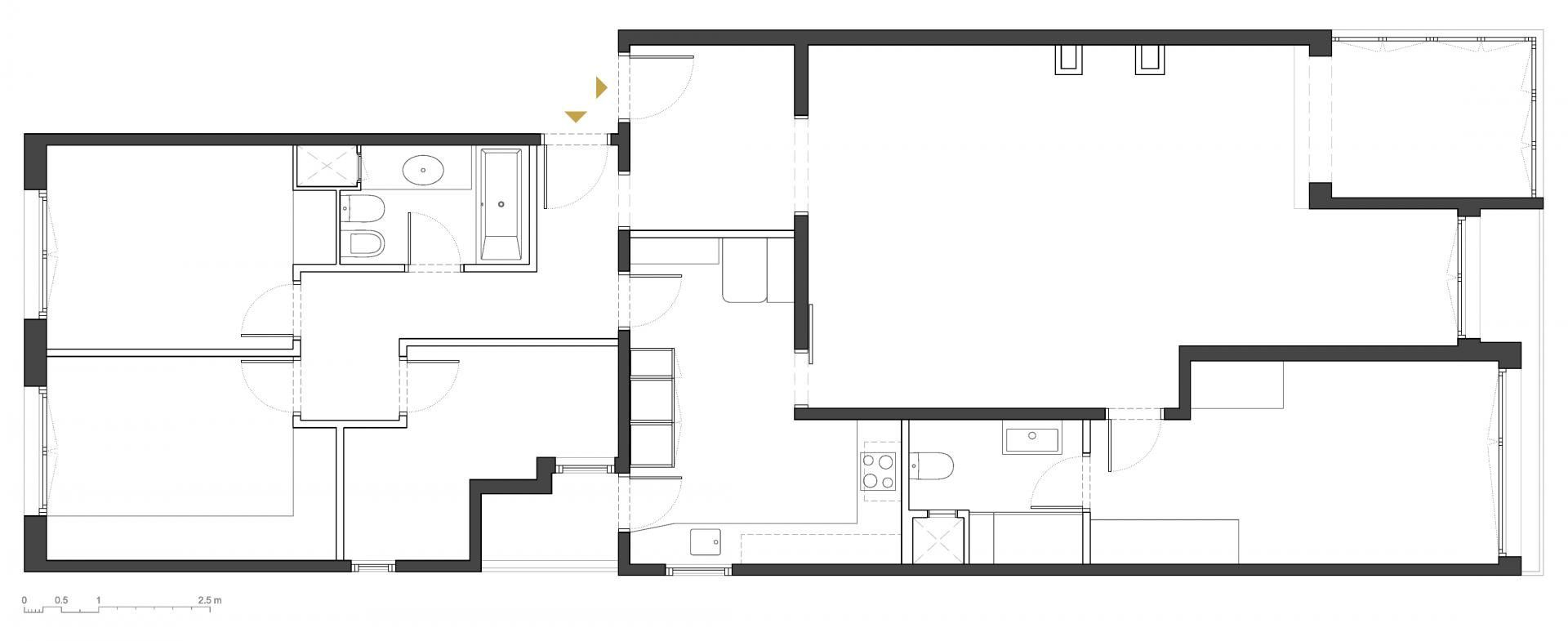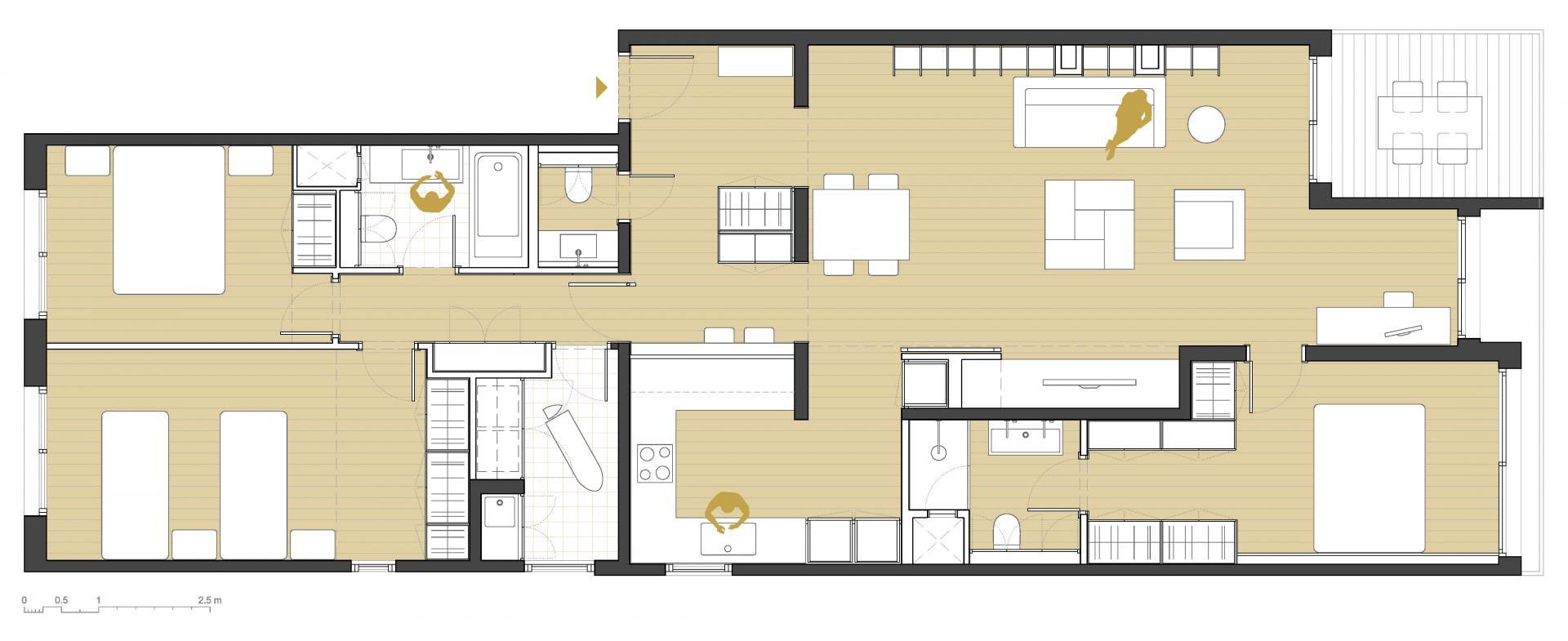Maria & Cubí by Nook Architects
Architects: Nook Architects
Location: Barcelona, Spain
Photo courtesy: nieve | Productora Audiovisual
Description:
This project for an interior refurbishment arrived to us from the district of Sarrià-Sant Gervasi. Our client, a young woman with very clear ideas had a single premise for the project: The apartment was going to be just for her but it had to be thought after as a future family home.
The previous owners had left the property in a relatively good state. They had done, however, several interventions on separate occasions, obtaining a non-cohesive result, with unusual solutions to specific problems such as incorporating a terrace into the living room by sealing it from the exterior with heavy walls, refurbishing the kitchen and bathrooms, and partially installing an air conditions system. Analysing the floor plan, we detected the consequences of not visualizing the entire ensemble as a single unit: irregular distribution, inaccessible nooks, and two different entries to the home, which are not necessary by today’s living standards. We then decided to turn around this mismatched solutions and bring back order and regularity to the space by generating a neutral stage for a long-term life project.
First step, we reorganized the distribution by carefully altering the load bearing walls of the building. We eliminated one of the entrances using a single entrance hall to access the home. We then took advantage of the extra space to add a powder room. This new entrance hall, along with the kitchen, became the heart of the apartment, serving as a connecting point between all of the spaces, both functionally and visually.
With the kitchen placed on a central position, we recovered its visual relationship with the adjacent spaces, but keeping the possibility of isolating it from the rest of the rooms. The sliding door and the hung glass window, which integrates itself with the back of the kitchen cabinets, allow to separate the kitchen space or adapt its use for a breakfast nook or an open bar.
Three interventions were made on the living areas to bring regularity and light to the space. We first arranged an intermediate space to place the pantry, the television and a storage module, integrating what was once an odd nook in the midst of the space. We then integrated two chimney ducts of the apartments below by designing modular shelves made of lacquered steel plates using the duct’s width as a reference. Finally we recovered the old terrace, liberating the space and gaining unobstructed views of the elevated areas of the city.
In the main bedroom, the headboard, which is continuous with the new flooring, maintains a sequence throughout the bedroom, dressing room, and bathroom. At the centre of the apartment, the old service bedroom was suppressed to create a laundry room, while the two large bedrooms on the opposite side of the living room were maintained.
Very small changes resulted in an intense reorganization and transformation of spaces. The apartment now adapts to the clients current lifestyle yet it can perfectly be adapted for a future family to come.
Thank you for reading this article!



