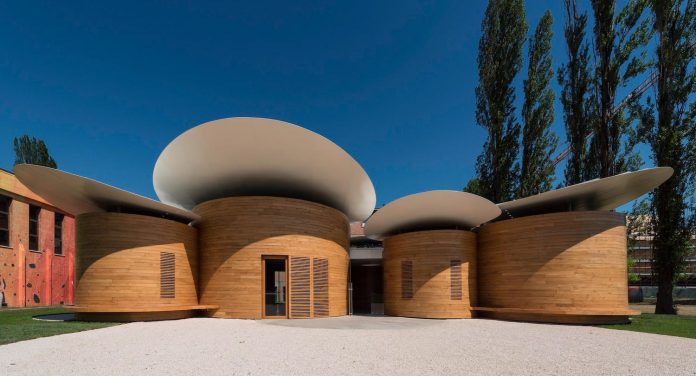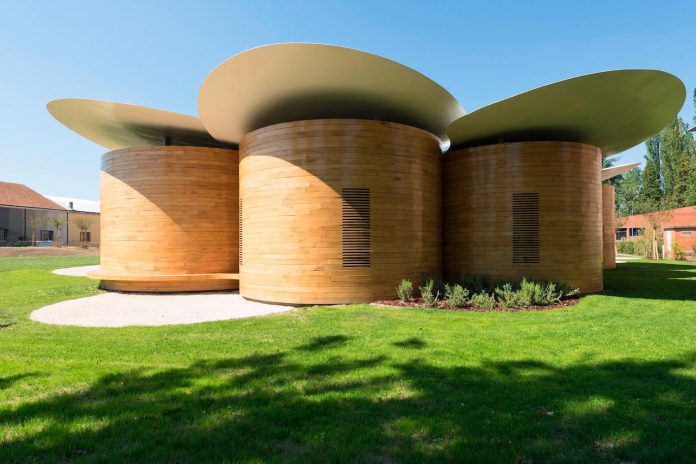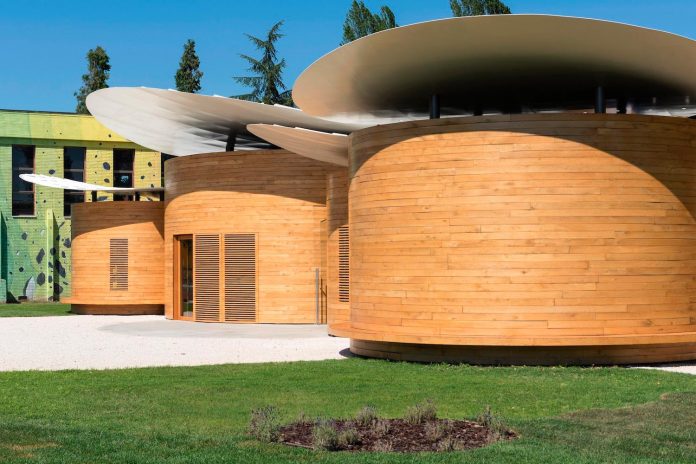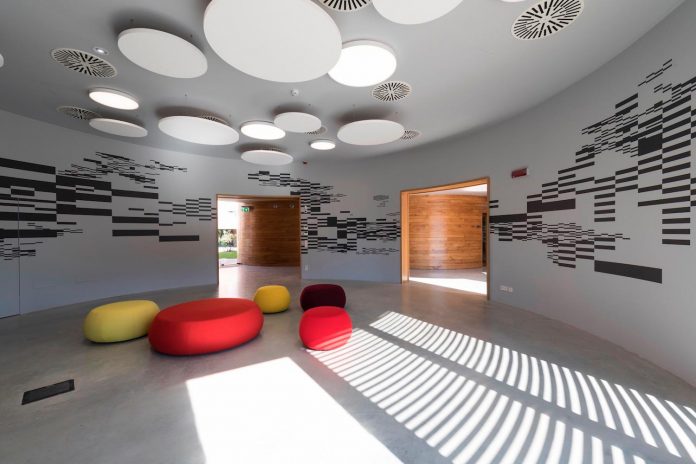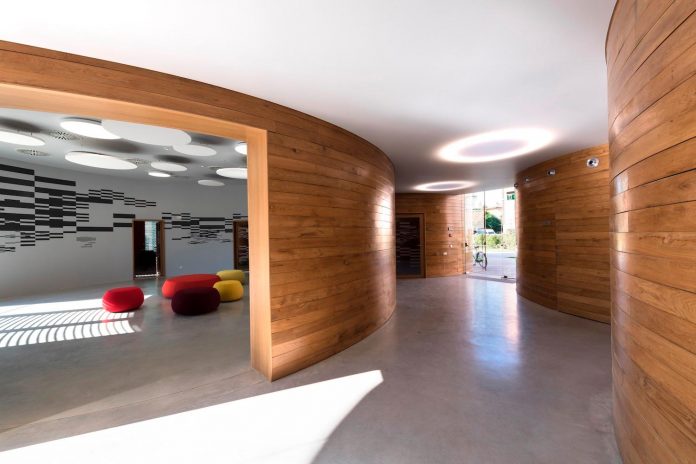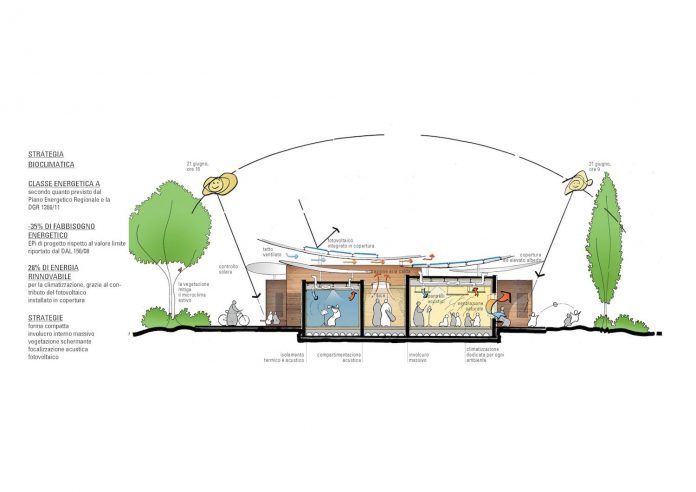House of music: architecture blends with music and creates this 9 circular music workshops wrapped in oak wood
Architects: Mario Cucinella Architects
Location: Pieve di Cento, Bologna, Italy
Year: 2017
Photo courtesy: Moreno Maggi
Description:
“The House of Pieve di Cento Musica was created with the desire to provide appropriate structures and spaces the two entities for the promotion and teaching music in the municipality: the Pievesi Music Circle and the average school in musical direction.
The architectural language is inspired by the musical tradition rooted in the city, going to build a building made up of various independent elements, similar to “tools” of a larger orchestra that is the set. The reference to musical instruments is also achieved through the choice of oak wood paneling, which wrap exterior and interior and allow – as in the instruments harmonics coffers – to contain and amplify sounds.
The building consists of 9 small circular music workshops, connected by a “square” that serves as a distribution space and becomes a place for sharing and dialogue between young musicians. This central area is also addressed to music ensemble rehearsals and small essays.
The House of Music fits in the former Lamborghini, after careful cleaning with the help of the municipality, has been restructured and transformed into park facilities. The site is reached by a bike path that connects to the city center and the new expansion located south of the old town district, while a curved wooden bench on the performance turns around the building and creates meeting places and parking overlooking the park.
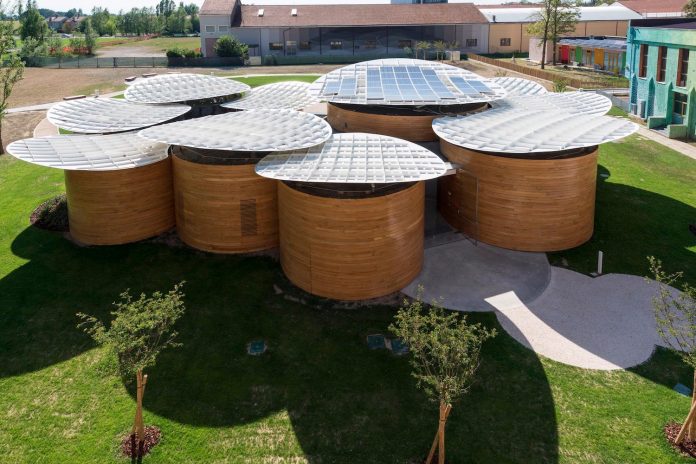
The construction has a load-bearing masonry structure useful for the large thermal inertia and a high sound insulation.
The ventilated facade coating, formed with oak staves curves, ensures excellent energy performance and gives the building a great architectural quality. The project has placed particular care in acoustics of the interior spaces through materials and strategies for glare reduction. A stand-alone installation system for every classroom provides a flexible use of space even in different times of day.”
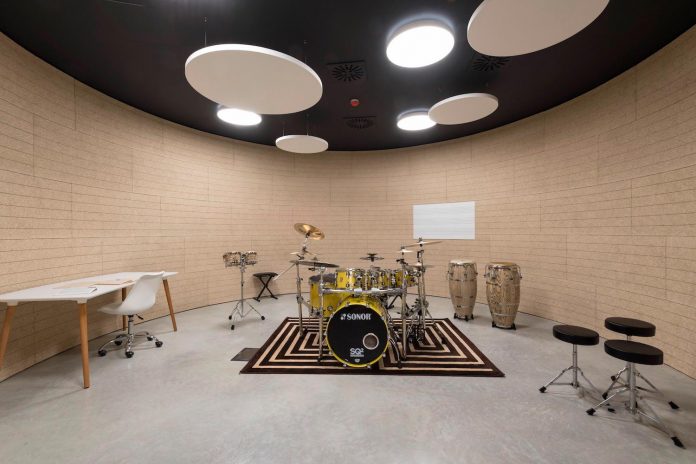
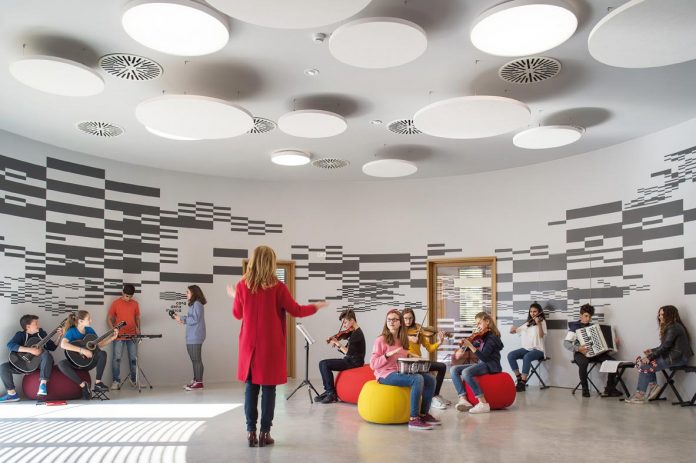
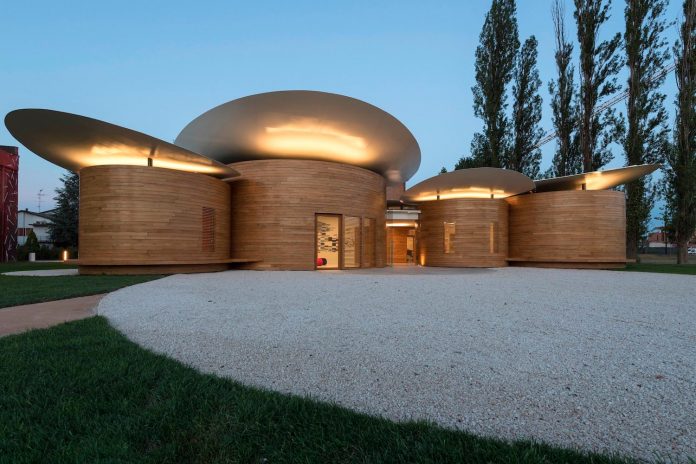
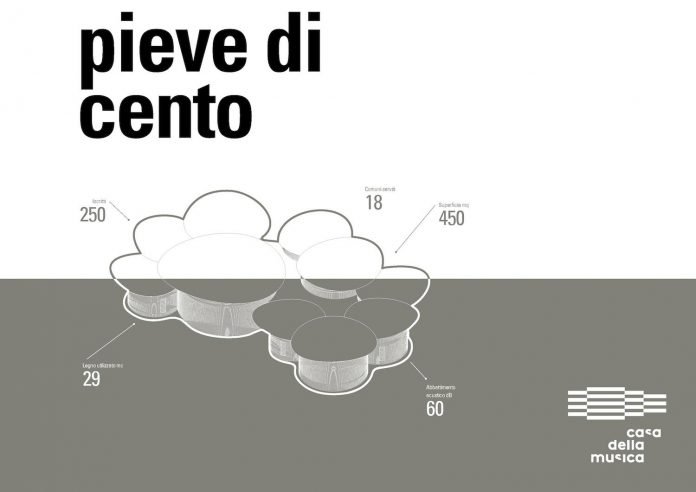
Thank you for reading this article!



