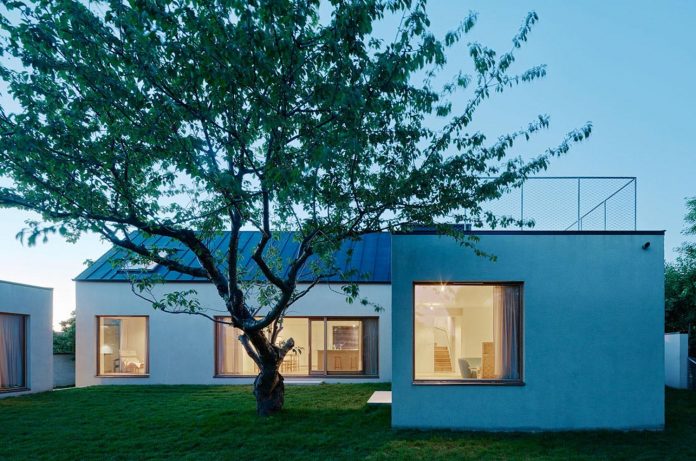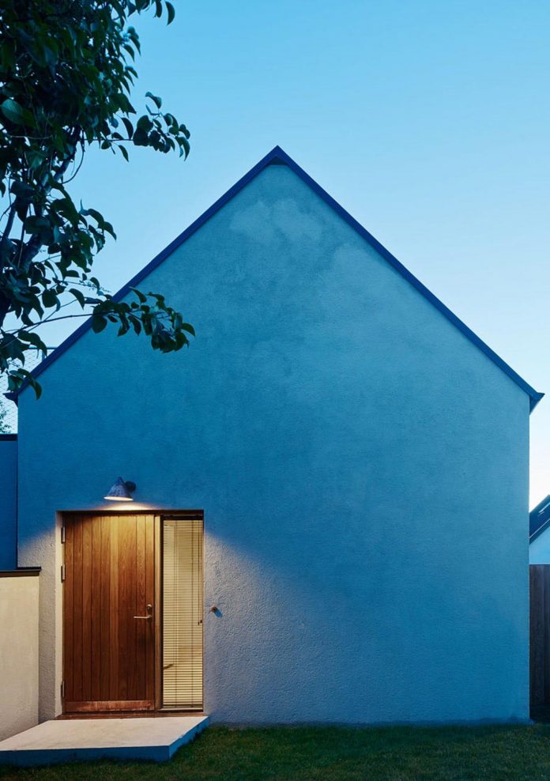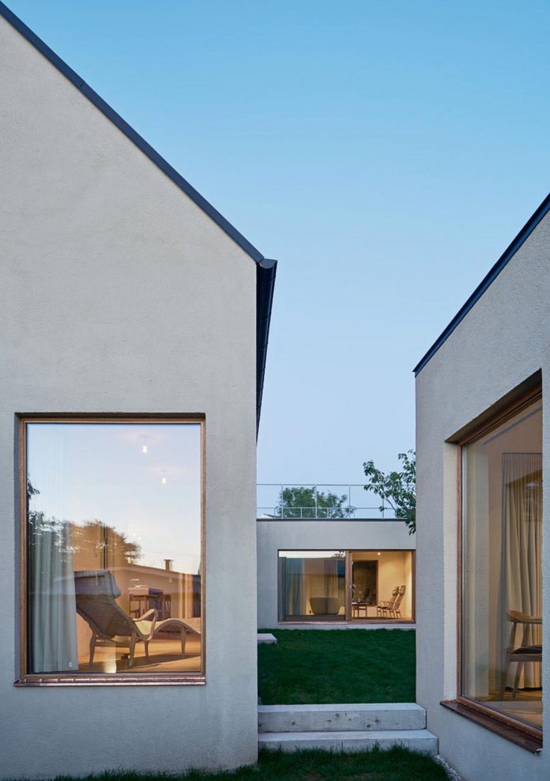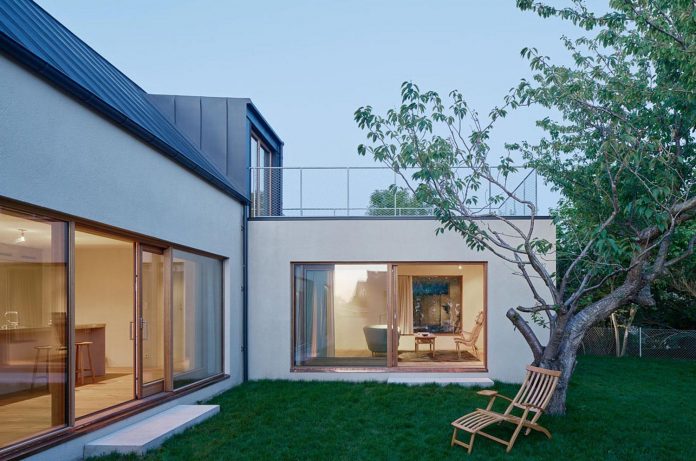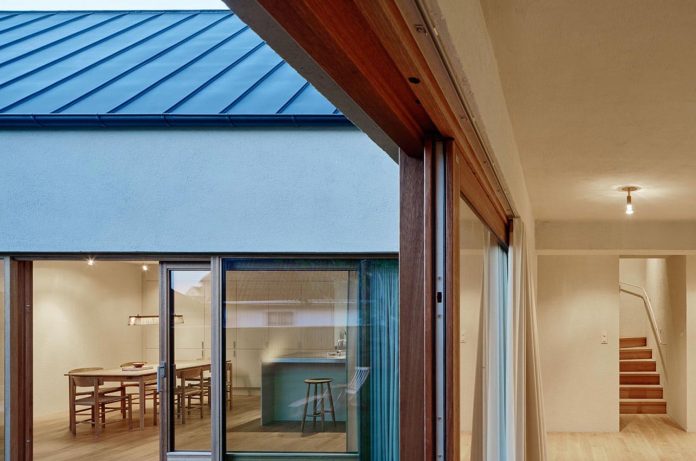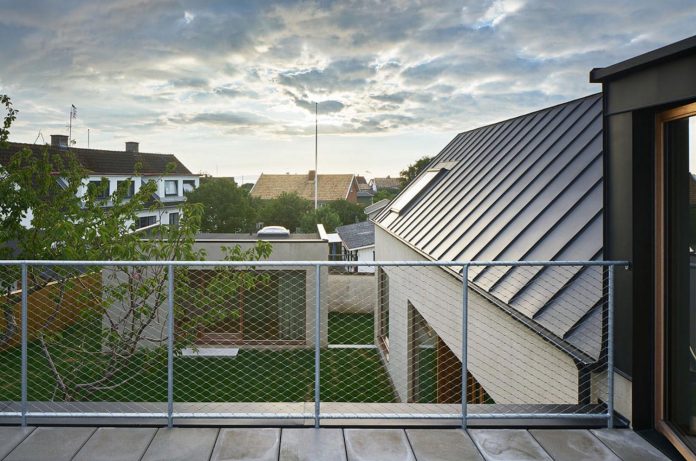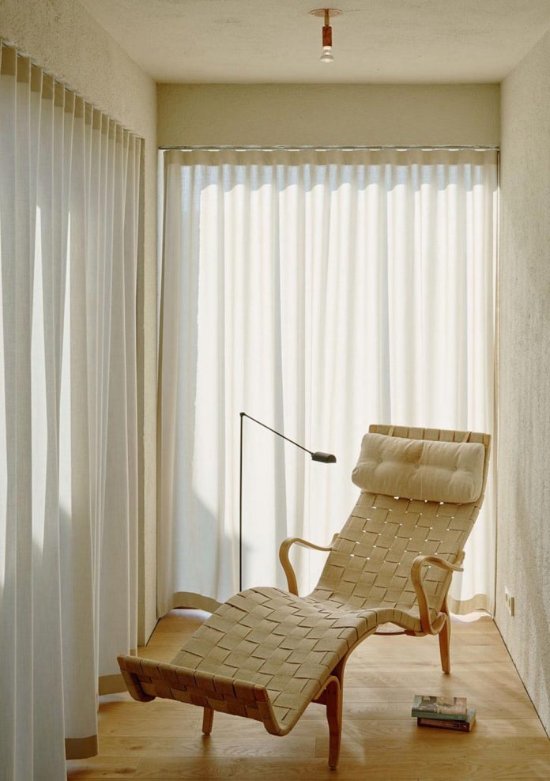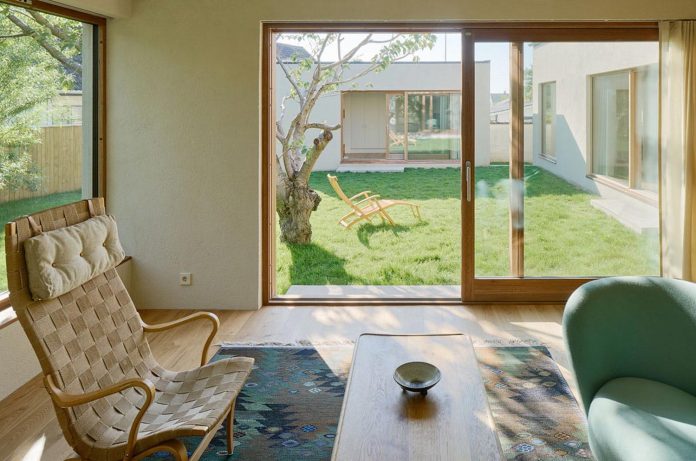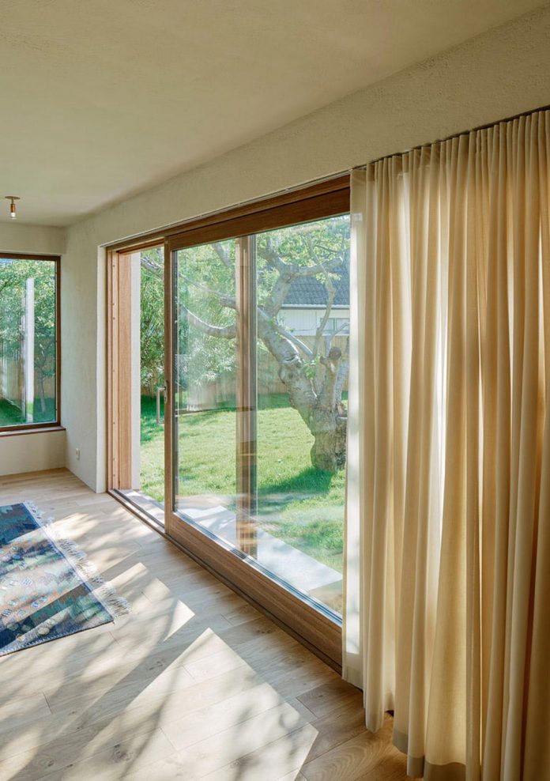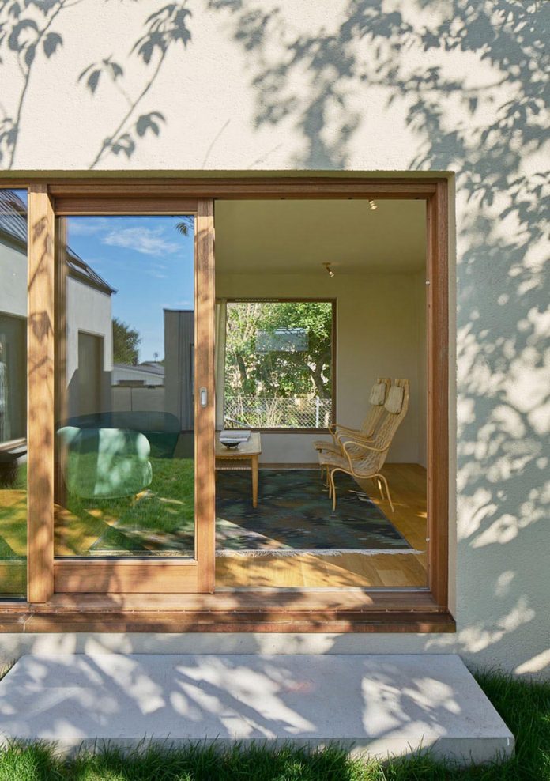Home in a small fishing village using materials carefully assembled to give a timeless background
Architects: Maka Arkitektur
Location: Skåne County, Sweden
Year: 2016
Photo courtesy: Maka Arkitektur
Description:
“The house is arranged around a courtyard shaped private garden which creates a sheltered outdoor space from the strong winds of the open landscape surrounding the small fishing village in which it lies.
Our brief was to create a spacious living to accommodate a family of three generations on a small site of 500sqm.
Design and materials are carefully assembled to give a timeless background and resemblance to the traditional, local building techniques with brick and stone courtyard houses, while still being contemporary.
The house builds on a long tradition of 1,5 story pitched roof houses in the area but is reduced and condensed in form and adapted to the site.
The material palette is kept simple; lime stucco for walls and ceiling, oak floors throughout most of the building, teak woods, dark prepatinated zink roof, copper and bronze details. The colors of sand and wood are kept similar throughout the building to give an unobtrusive and modest appearance.
The building has a traditionally simple orthogonal plan layout with a main building and two wings, but in this case one being detached to make room for a guest annex with its own kitchenette and bathroom. The social spaces are situated on the ground floor. Living and dining spaces are intentionally kept apart but remain visually connected through the windows across the garden. The garden courtyard acts as a central living space during summer, linking all the social areas together.
An old cherry tree was kept from the previous garden and gives a certain matureness to the site as well as nice shade midday. From the roof terrace, accessible simply from downstairs, another relation to the tree is given as well as views of the ocean across the old village rooftops. This is in stark contrast to the garden below which is surrounded by greenery, garden walls and buildings.
Planning permissions in Sweden generally make it difficult to situate a main building closer than 4,5m from the plot line. In this particular case the authorities made an exception thanks to a former rundown building which was situated very close to the neighboring property. The buildings are generally positioned very close to the street throughout the center of the old fishing village, dating back to the 14th century.
This made it possible to make the most of the tight plot, placing the main building only 1,5m from the property line and the street in the north. Only the entrance gable is clearly visible from the street, flanked by two wooden gates to prevent views in to the garden. At the same time openings in the facade envelope in that direction are carefully positioned.
On the opposite side, toward the garden, large glazed openings and sliding doors connect the social spaces visually with both the garden and each other.
Building techniques and materials are chosen from both an ecological and visual aspect. We strive to reduce all materials emitting toxins, i.e glued chipboards etc and strive for solid timber products as in the oak flooring. The wall stucco and paint is lime based with no toxic emittance, and so on.
In this project we were asked to design a maintenance free building. Apart from the windows which need to be oiled yearly to keep their warm hue the house is fairly maintenance free. The roof is prepatinated zink all the way through and will not change in character or color or need any maintenance work. The copper and bronze detailing only become more beautiful over time.
The furnishing was planned in that same spirit. Most furniture are of Scandinavian origin, mainly Swedish and Danish. Vintage designs by Bruno Mathsson, Borge Mogensen, Hans J Wegner, Märta Måås-Fjetterström give a lived-in feel. The contemporary additions are by Massproductions, Örsjö, Pandul, Norrgavel, Secto and an Italian exception in Lumina with their slender Daphine Terra floor lamp. The material palette is kept within the same reduced concept as the rest of the house, oak, copper and a few sober colors.”



