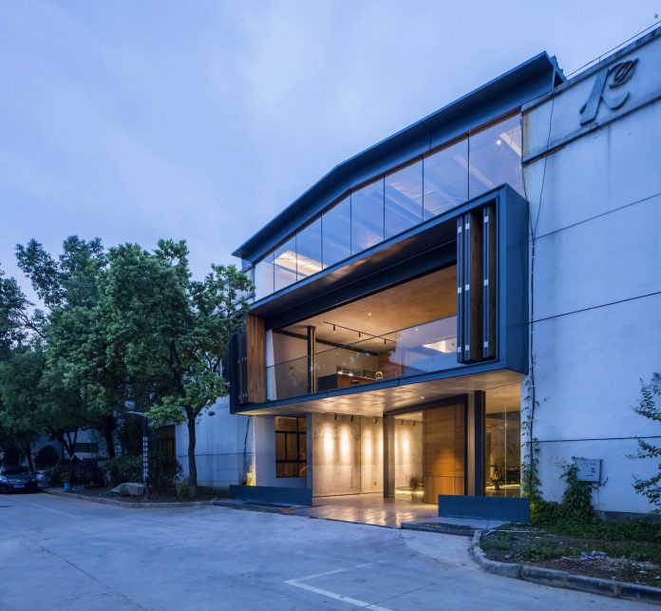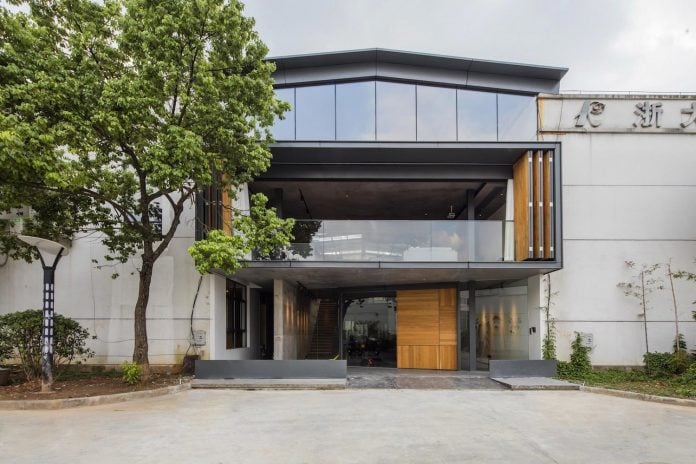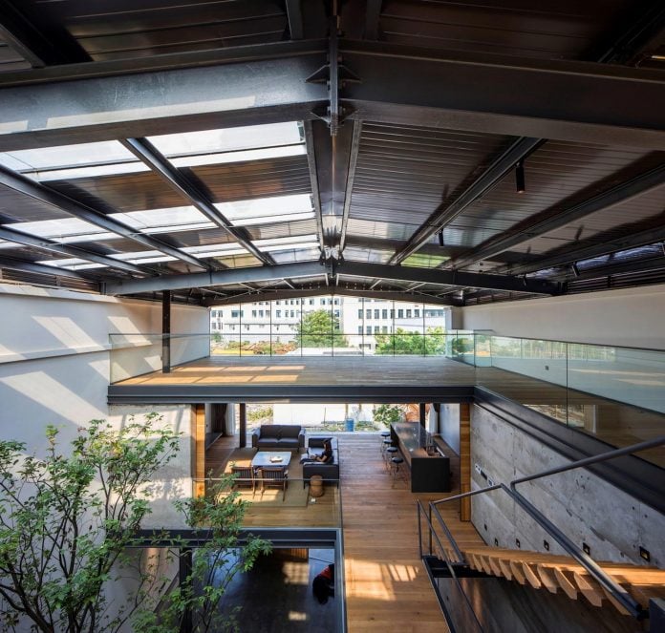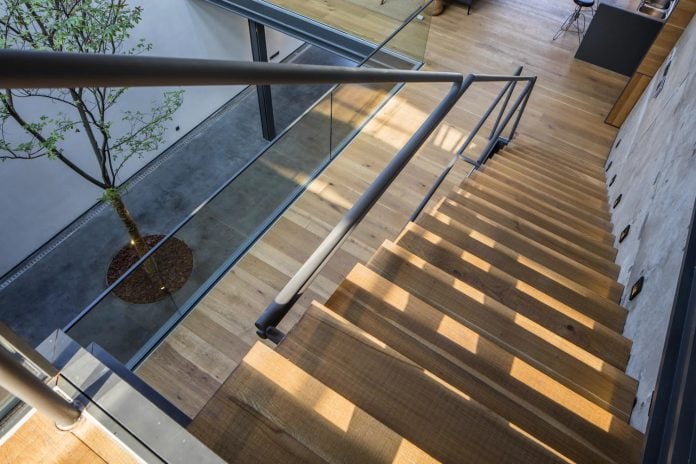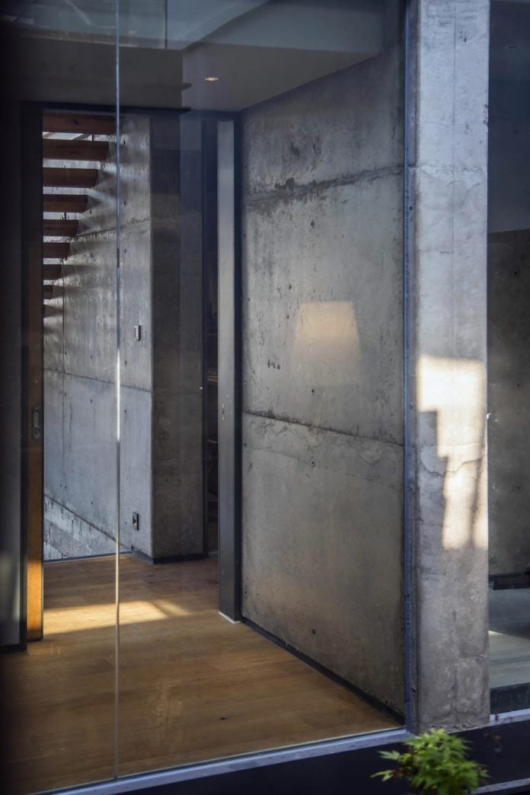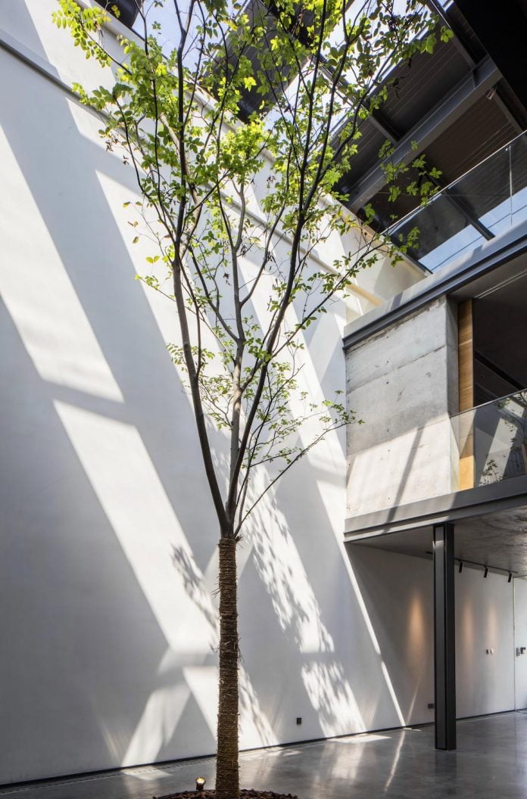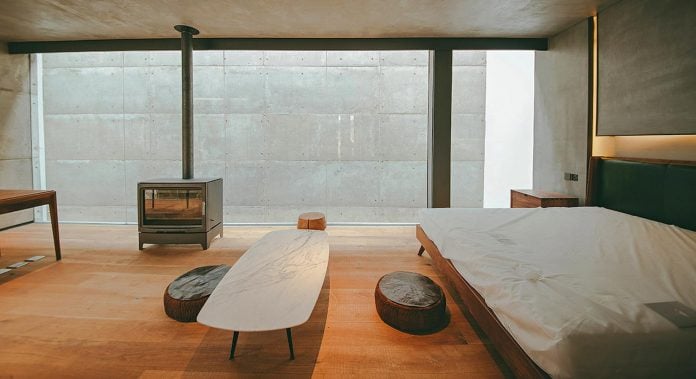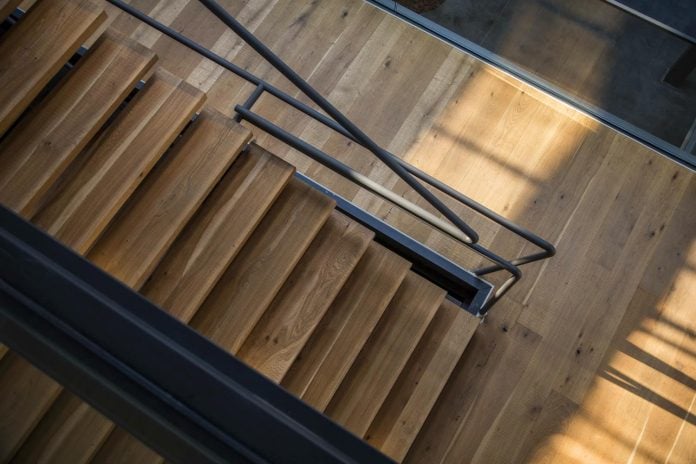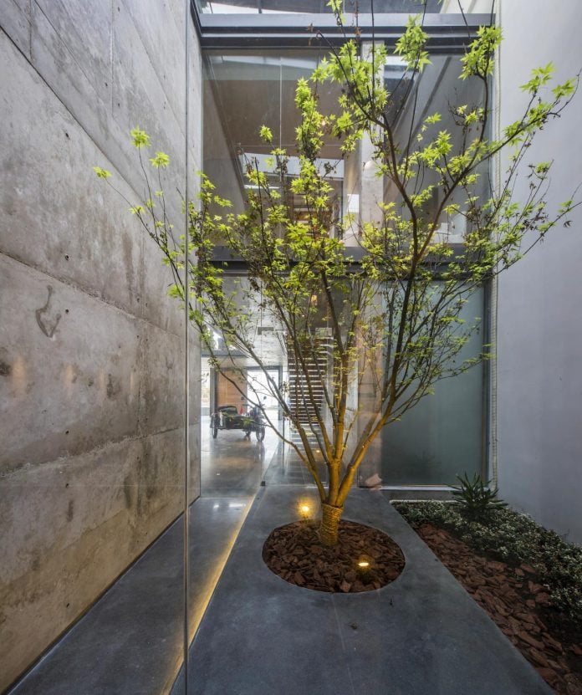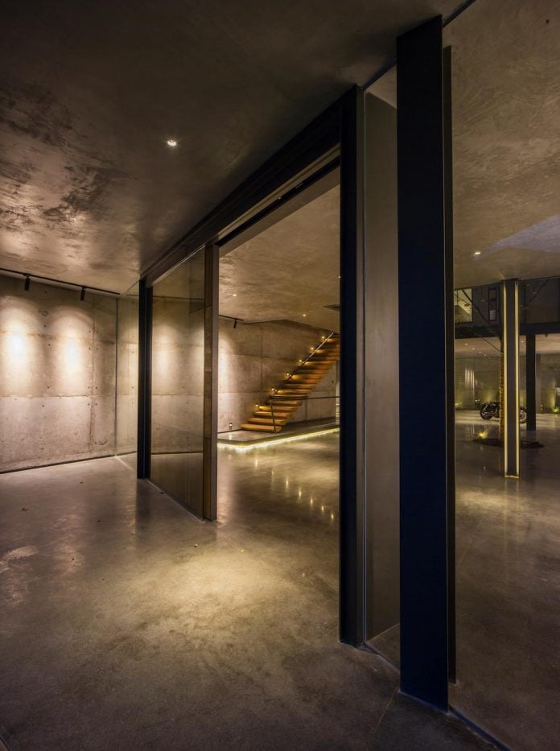High-level personal studio of an artificial intelligence company in a hollow old factory building
Architects: Wanjing studio
Location: Hangzhou, Zhejiang, China
Year: 2016
Area: 6.458 ft²/ 600 m²
Photo courtesy: Shen Qiang
Description:
“The project is a high-level personal studio of an artificial intelligence company, located in a hollow old factory building. Its design is to be in the moment work and living in a single unified environment will be the city’s abandoned space into a multi-dimensional interesting living space.
Owners demand is very easy. The design of a wood workshop with a temporary residence. It can support a large dog, and you can park Ural (a motorcycle).
The original space between the two plants and the space is a shipping channel, the top left the original lightweight steel roof. The original structure of the house, space, use, does not fit existing design requirements. How to reshape the form of space in a new living experience is critical to the overall design.
Designers insert a box-shaped space divided into three functional space in the original application for the second floor of the fixed-level high school , and in the space into the two courtyards.
Designers want to create such a rich experience of residential space. There is no good environment around this building from the outside. But into the interior will find it , because there are very bright atrium and another internal courtyard occupied the entire one-third area. It provides a contact with nature, and reveals all aspects of nature, is the center of work and life, but also a device replaces the disappearing light, wind, rain and other natural objects in the modern city . Sky light infiltrates into yard, casting a deep shadow on the wall and yard.
Indoor space outdoor, natural through the Light Court was introduced into the interior, the new form of life has also assumed a serious side. “In this case, the design that contact with the natural life is more important than convenience.”
The main function of the first floor for the wood workshop, the entire space without any partition space, the structure of the column and the concrete directly constitute the main visual elements of space. Through a huge automatic sliding door, Ural can be directly into the internal space, and for the wooden work area provides a flexible workspace.
The second floor is the reception room and open kitchen and living room.Living room, reception room and open kitchen different functional areas here are organic combination .The first floor staircase and the second floor opening walkway will be connected to the two functional space. The external area of the reception area can be moved open, connecting the indoor atrium and outdoor view of the landscape.
Bedroom door opened, through an inner courtyard, into the most intimate living space, in a small space with more rich empty experience.
Leave extra space on the third floor to provide more possibilities for use of the light, from the redesigned planking into the interior space, showing a rich light and shadow.”



