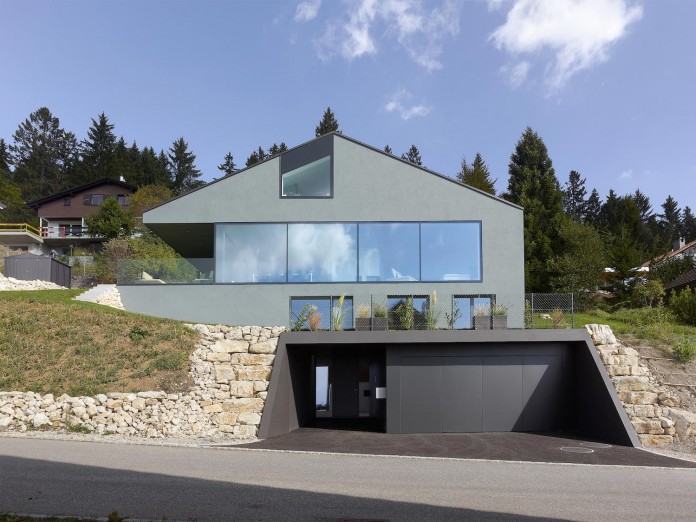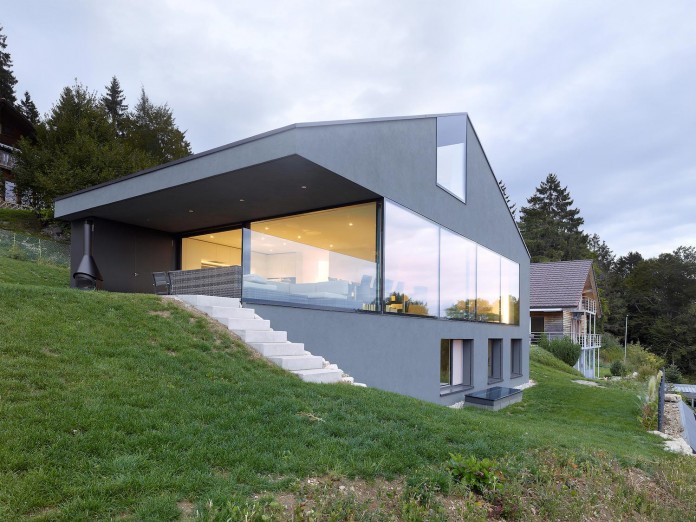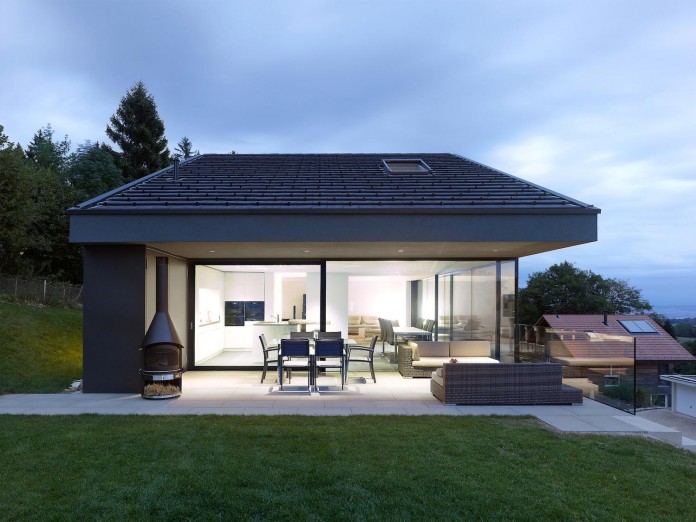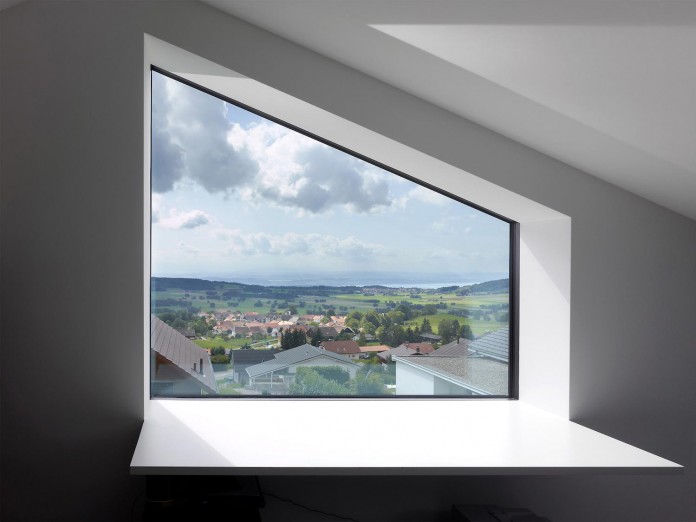Contemporary Erard Villa by Andrea Pelati Architecte
Architects: Andrea Pelati Architecte
Location: Nods, Switzerland
Year: 2015
Area: 3,175 ft²/ 295 m²
Photo courtesy: Thomas Jantscher
Description:
The villa is settled in an entirely arranged private zone hanging over the Diesse level, in the Swiss Jura Mountains. Diverging from its heteroclite neighbors, the contemporary outline returns to the ordinary peak rooftop houses.
Encased in the stone mass, the verging on shrouded passage entryway opens on a major lobby: on the left, the wine basement is specifically cut into the stone, while straight ahead, a solid winding staircase prompts all levels. Amid the climb, a long vertical window offers a look to the outside rock divider and patio nursery.
On the main floor, the rooms advantage from a specific closeness gave by the green carport rooftop, while on the level over, the lounge room, feasting and kitchen open liberally toward the South and West.
Finally, the loft is an open space suspended over the parlor, conceivably utilized as a visitor’s room or office, with the most delightful perspective on the Lake of Neuchâtel and the Alps.
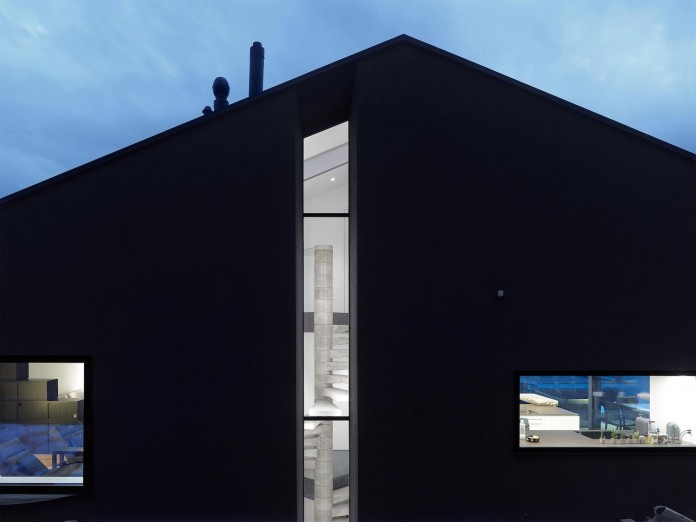
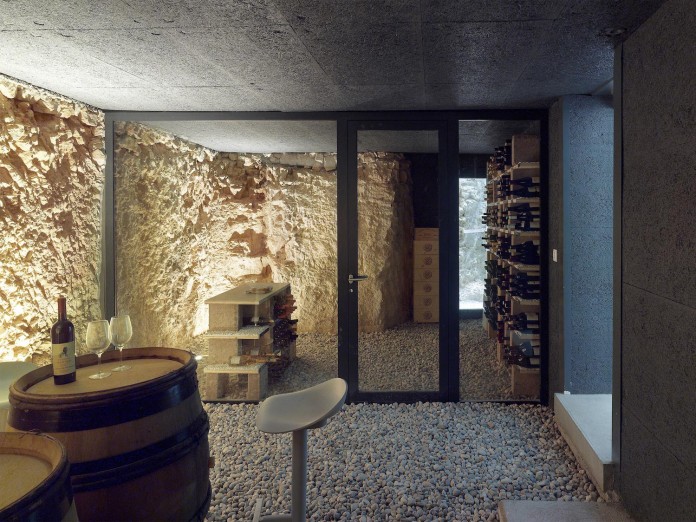
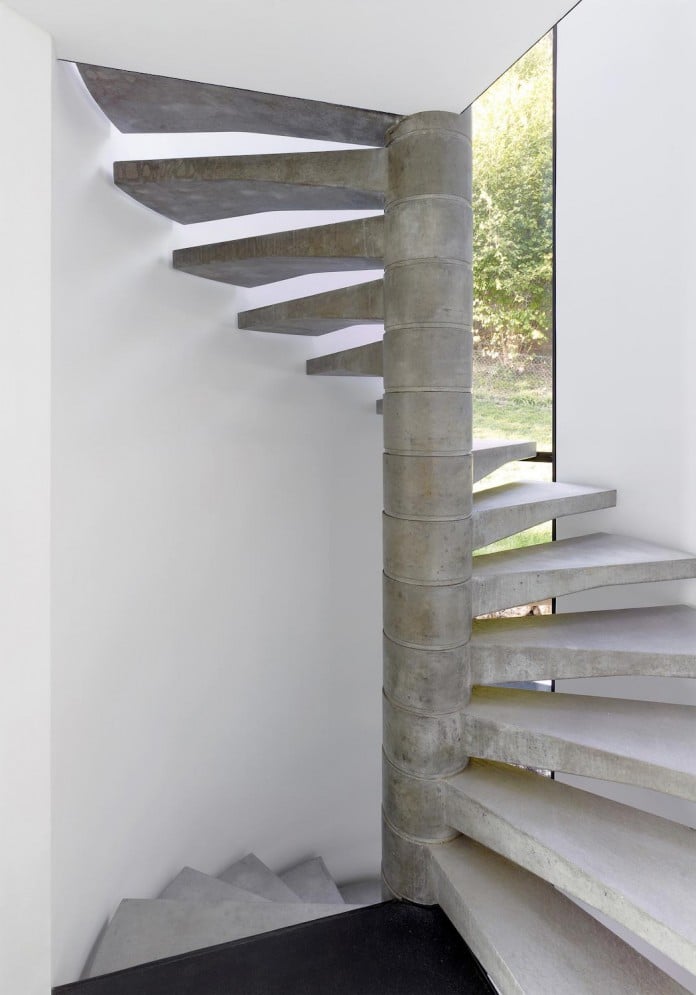
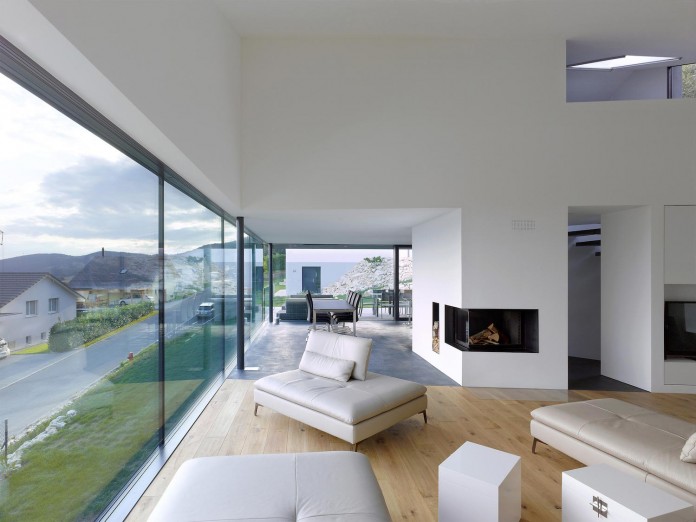
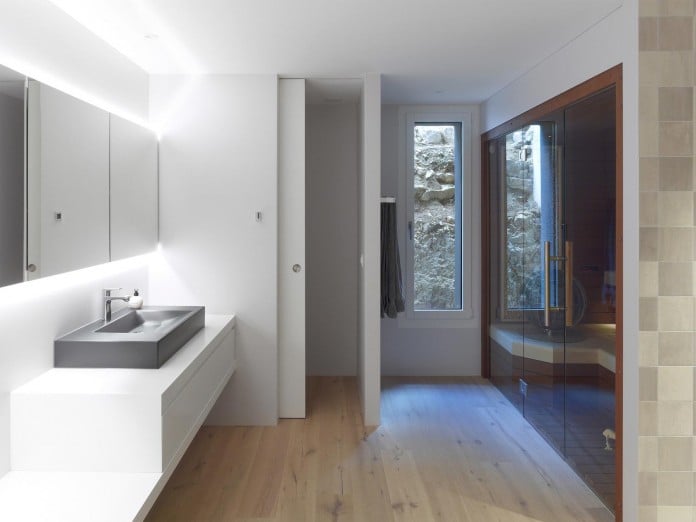
Thank you for reading this article!



