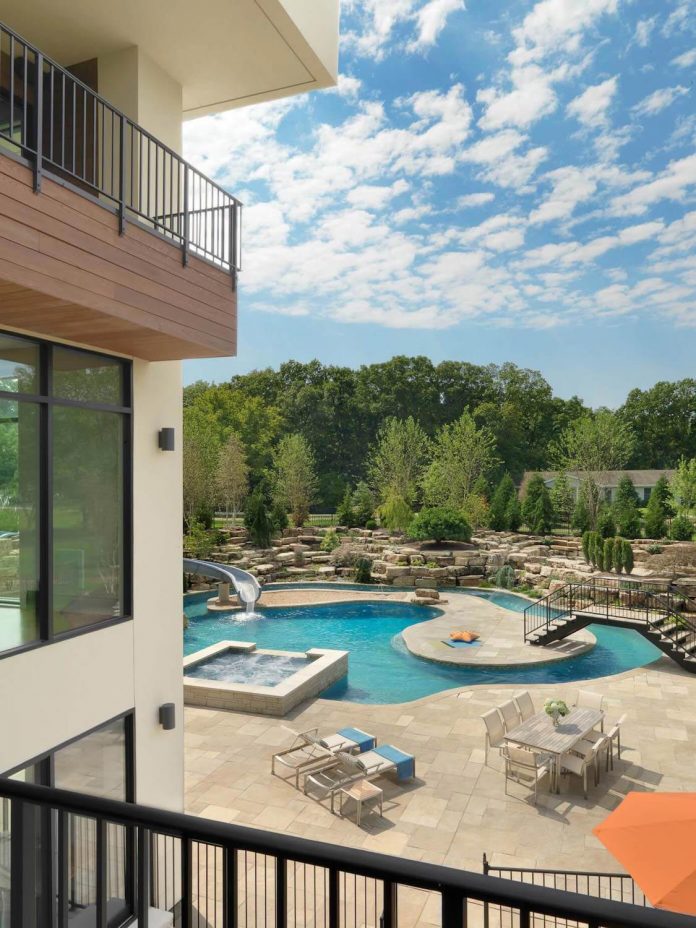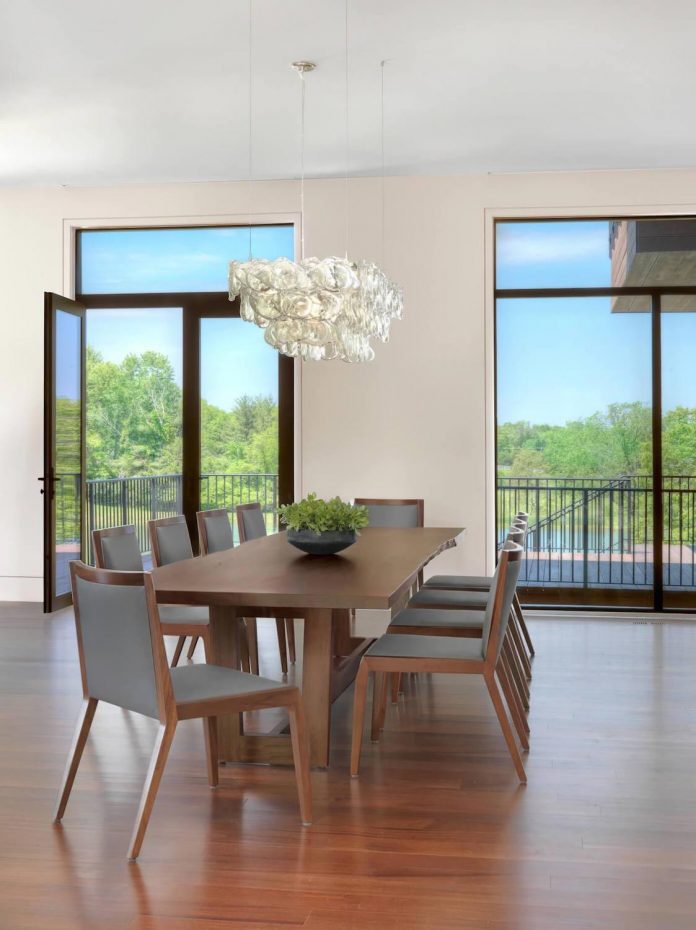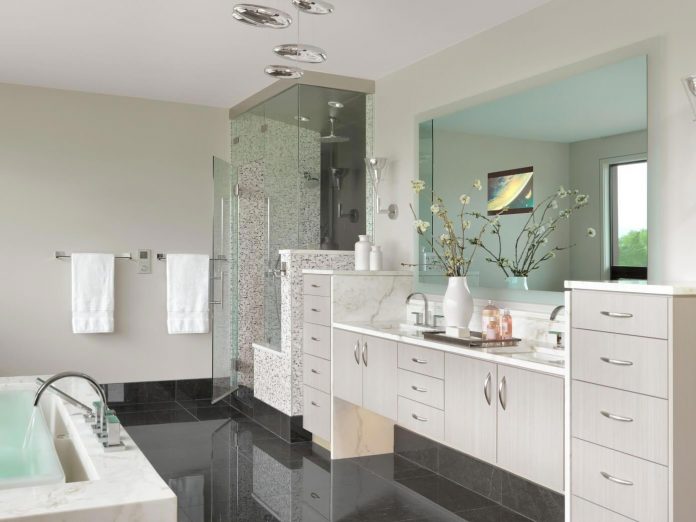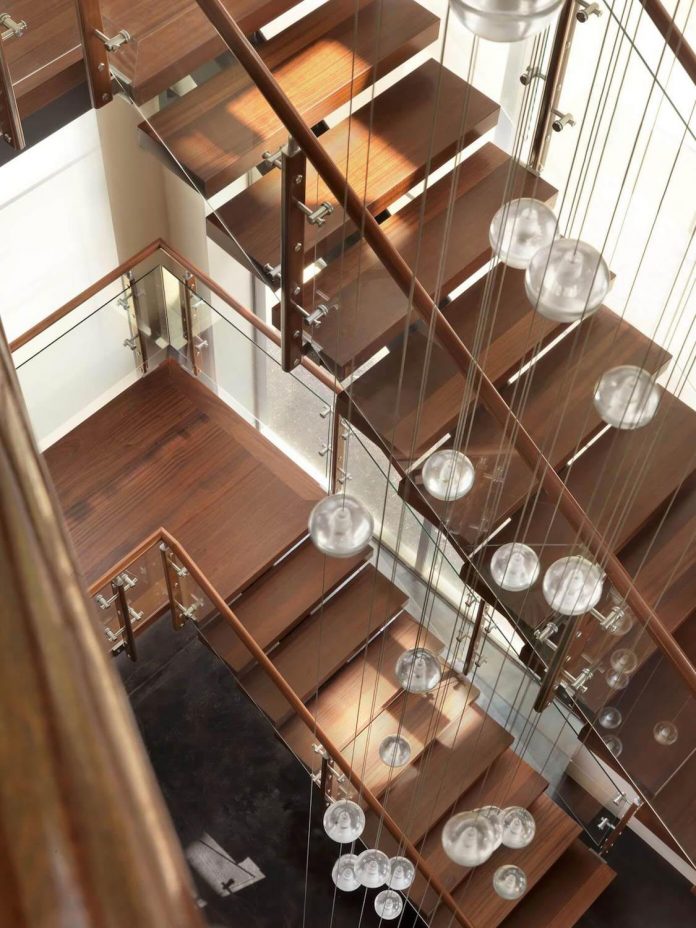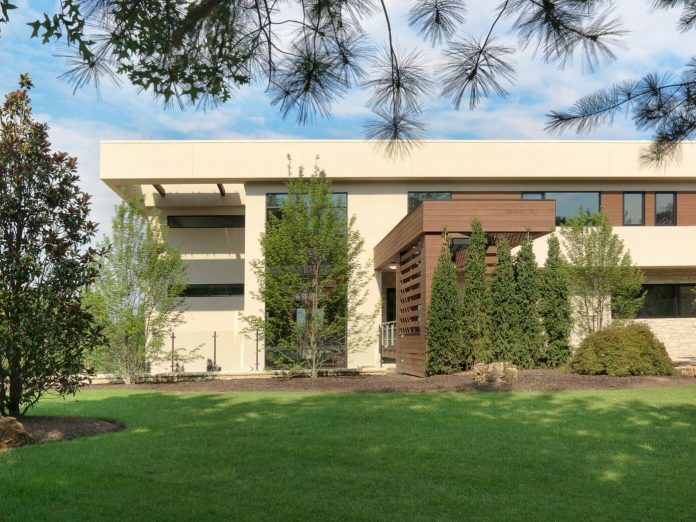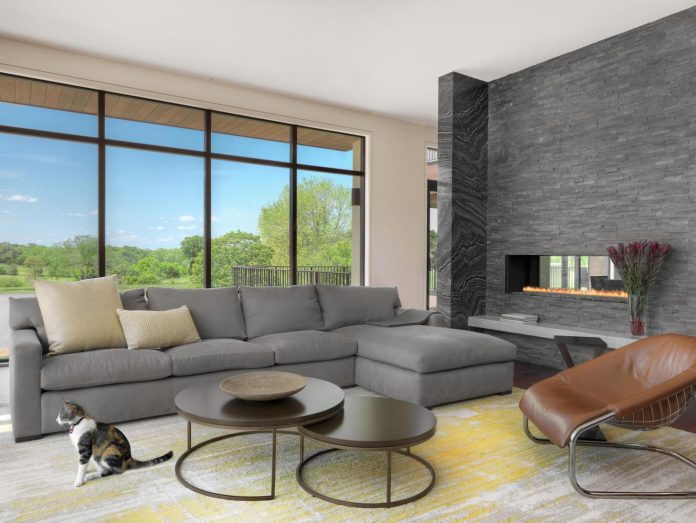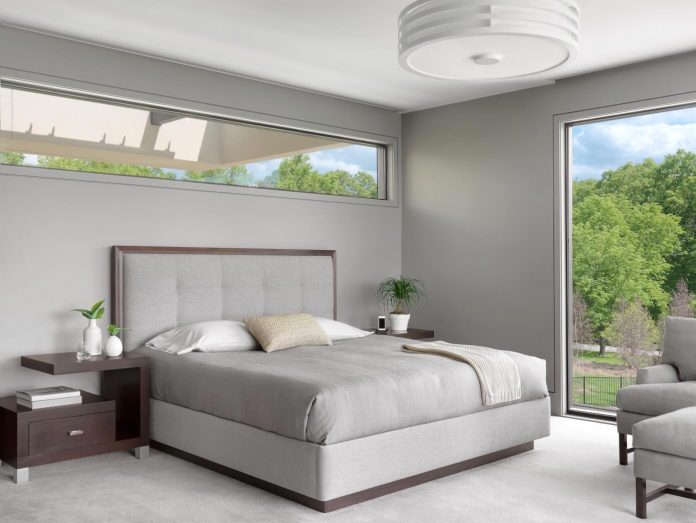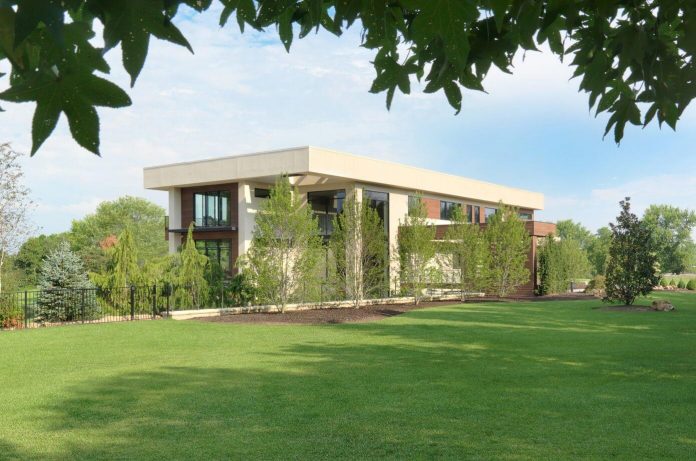Californian lifestyle brought to this 11,000 square foot St. Louis home by Mitchell Wall
Architects: Mitchell Wall Architecture & Design
Location: St. Louis, Missouri, United States
Year: 2016
Area: 11.000 ft²/ 1.022 m²
Photo courtesy: Alise O’Brien Photography
Description:
“When a family moved from California to St. Louis, they wanted to bring their Californian lifestyle with them. Mitchell Wall Architecture & Design created an 11,000 s.f. home for them, which is private from street view, yet explodes out the back to its magnificent landscaping and grounds.
From the street, you cross the water course from guest parking, onto the bridge and then the footpath leading to the front door, across the moat. Once inside, one sees the amazing landscaping and the stairs that are a focal point and connect all three levels vertically. The stairs, which overlook the water course, are a focal point of the house as well as sculptural piece, floating in a cantilevered corner.
Public spaces on the main floor open into one another and share materiality.
There are balconies and terraces on all three levels. One travels out to the private pond, swimming pool, and lazy river from the lower level. From the kitchen, one goes to the outdoor garden and the secret screened porch. From the top level, the grounds can be viewed from the Owners’ private balcony or the shared balconies for the children and guests.
The main floor is open, creating a scenic view of the property.
The private spaces are whimsical. There is a secret passageway connecting the children’s bedrooms with the guest room, and also to a secret play room.
Material selection was of paramount importance. Mitchell Wall Architecture & Design combined stone, stucco, wood and glass. Stone slabs were selected for the interior, then polished and tailored. There is a stone see-through fireplace at the gathering room.
There is a virtual solar farm on the roof, with solar panels on the south façade integrated into the shading devices. This was an important aspect of the design as the Owners are energy conscious and work to reduce their energy footprint.”
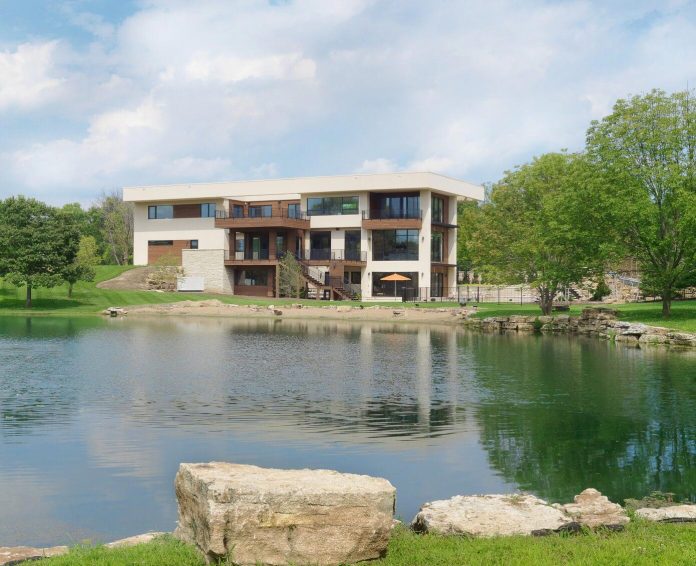
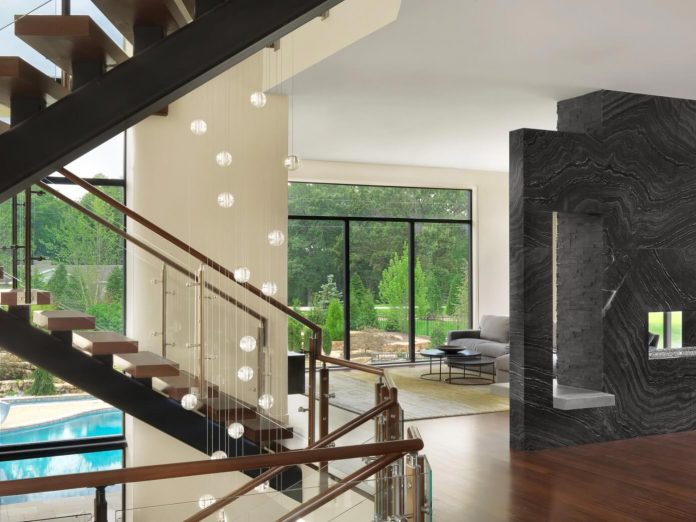
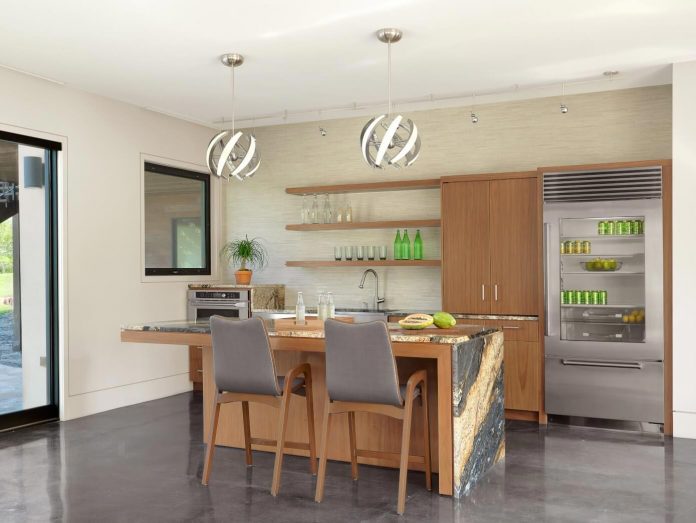
Thank you for reading this article!



