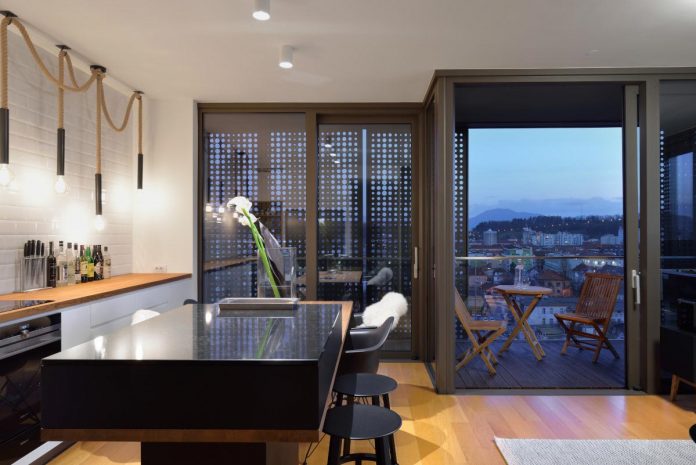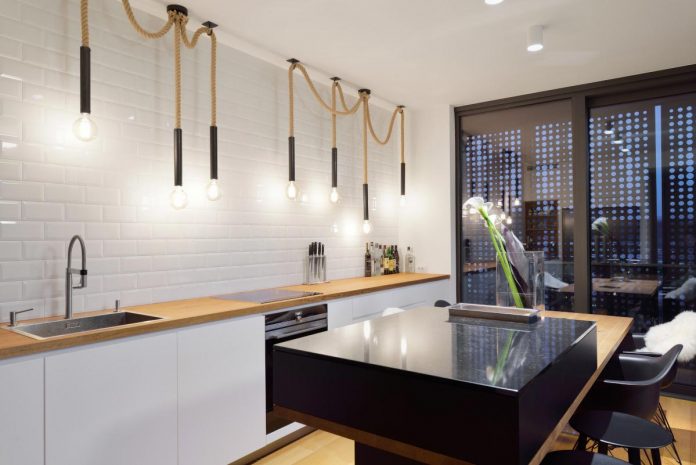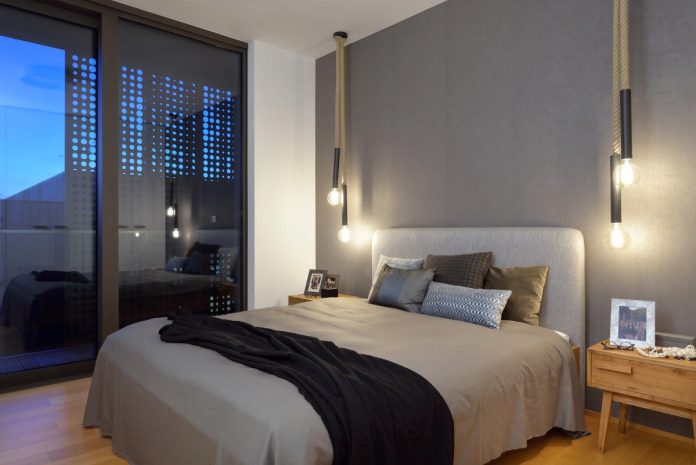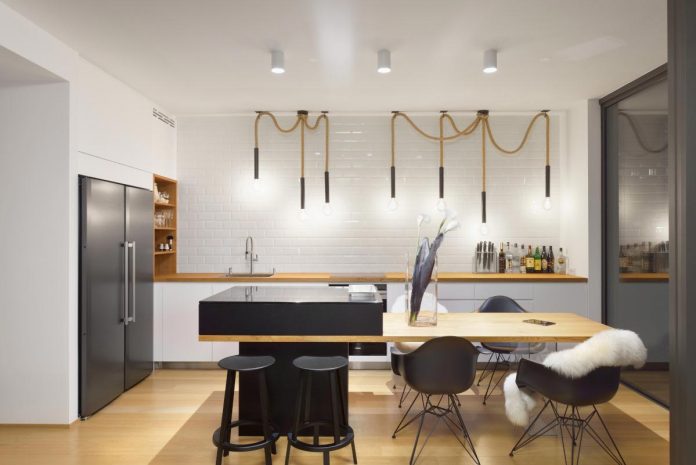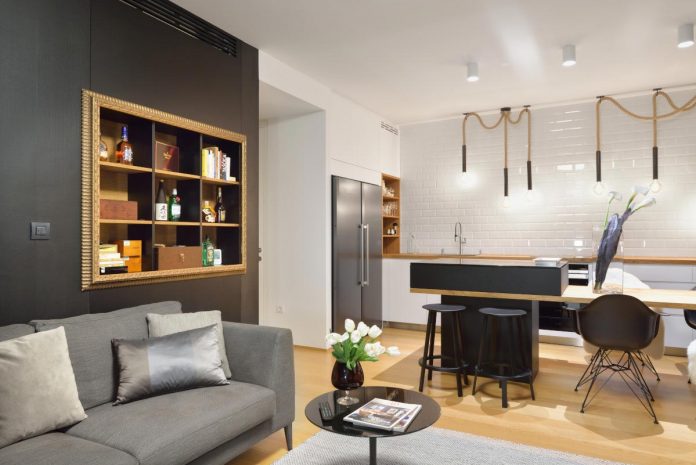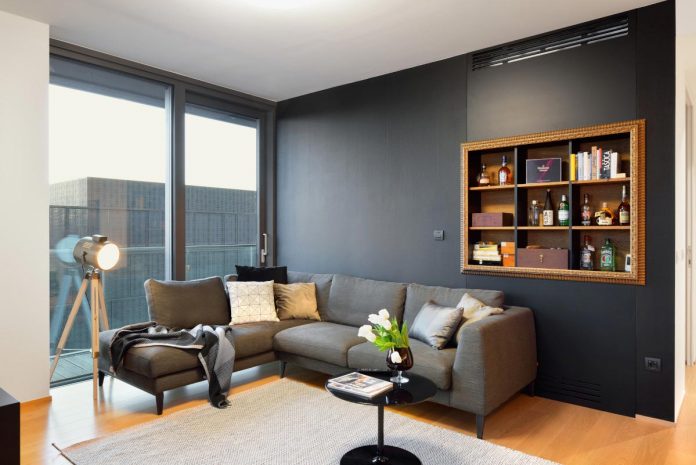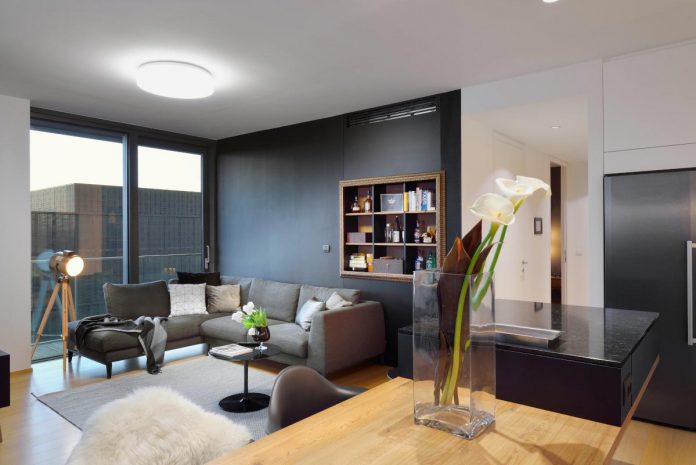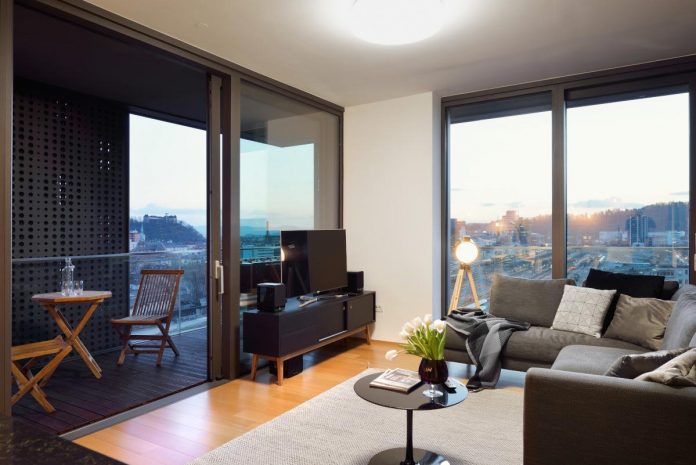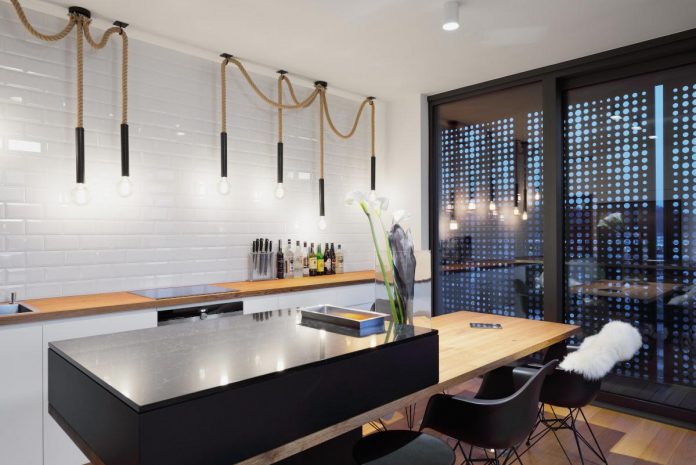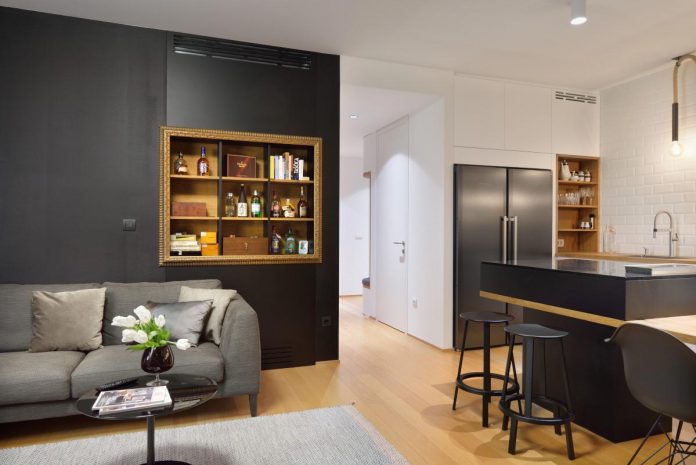Black and white contrasting minimalist apartment for a young business man by GAO architects
Architects: GAO architects
Location: Ljubljana, Slovenia
Year: 2017
Photo courtesy: Miran Kambič
Description:
“The interior is designed having in mind that the client is a successful, young business man. It was created with a bit of hedonism related to his passion for cigars. The dynamic lifestyle and the enjoyment of one’s private space are related to the functionality and comfort and are upgraded with the elegance of the black and white colour contrast. Solid Oak with natural finish and the detail of rough ropes disrupt the elegancy and make the apartment inviting and charming.
The kitchen is emphasised as it spreads alongside the whole lenght of the space. This makes the space look cohesive and at the same time connected with the view of Ljubljana. The structure of the shiny, white tiles diffuses the light and creates three dimensional shades that are constantly changing. Furthermore, the kitchen line is emphasised with the kitchen counter, that continues into the dinning table.
The black wall behind the sofa gives the weight to the room and is a strong focus point with the richly framed cigare vitrine.
The key design element are the lights designed by the Milan based designer Inge Bouwmeester. The navy rope detail is repeated in the bedroom and the bathroom.
The design of the entrance hall is clean, white and fresh. It opens with a seating niche and represents the ascetical connection of the apartment. It’s whiteness is an excellent contrast to black wall in living and sleeping area.”
