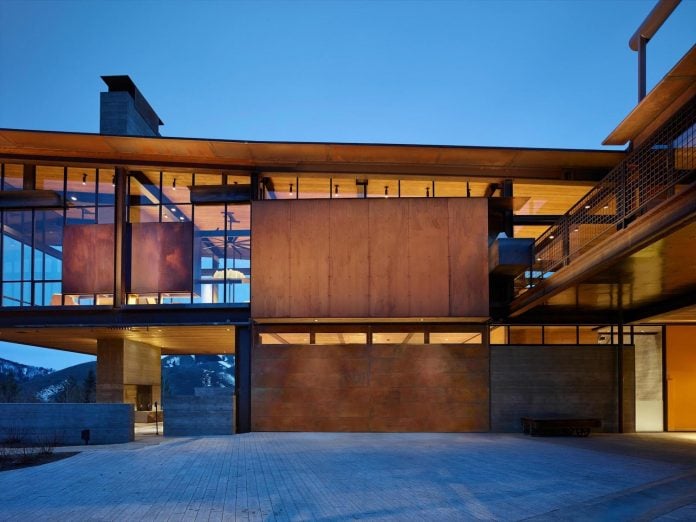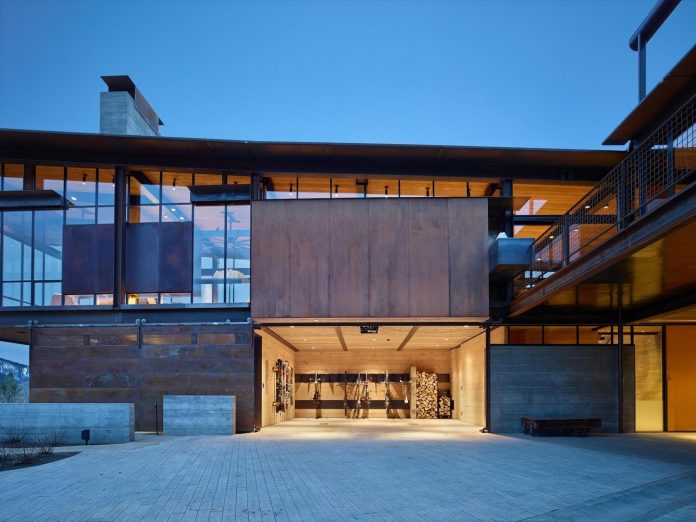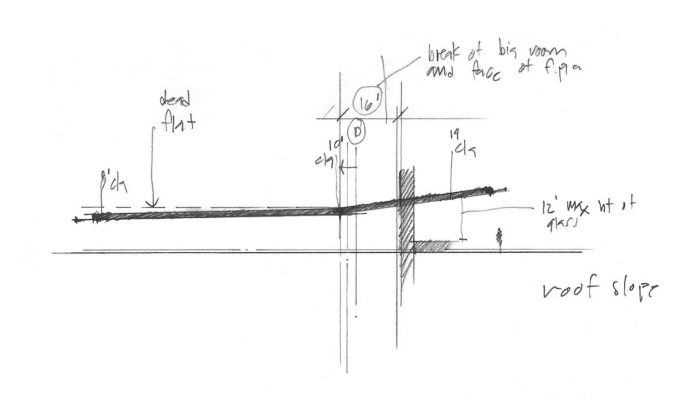Bigwood by Olson Kundig Architects: modern house that would feel authentic to the high desert mountain landscape
Architects: Olson Kundig Architects
Location: Ketchum, Idaho, USA
Year: 2013
Area: 69.965 ft²/ 6.500 m²
Photography: © Benjamin Benschneider, Olson Kundig
Description:
“When I first visited this site, the owner and I immediately had the idea for a building that seems to be emerging out of the landscape. The east end of the house is buried, while the two projecting west-facing wings have unobstructed 270-degree views of Bald Mountain, Griffin Butte, and Adams Gulch. The house takes advantage of all the site has to offer: sweeping landscape views, balanced with a sense of being underneath, within. I’m always trying to find the yin and yang of a place. Likewise, the two main sections have windows onto a central courtyard, and the pivot wall opens to face it as well. The idea was to create more intimate moments that would balance the big views.
The clients wanted a modern house that would feel authentic to the high desert mountain landscape. So it is rugged; the client calls the style “mountain industrial.” Everything that touches the earth is stone and board-formed concrete, and everything that projects out is steel and glass. The roof is made of corrugated weathered steel and slopes slightly. The wood finishes on the interior are intended to make the occupant feel warm and protected, in weather that can at times drop to minus 20 degrees.
There are patios under the cantilevered sections; it’s a two-for-one solution in which you get some shaded recreational space in the summer, and keep the building well above the snow line in the winter. The cantilevers are supported by masts that are also see-through fireplaces. The one supporting the main section is in fact two fireplaces: one indoors (in the great room above) and one outdoors (in the patio below). The wings are connected by a steel-and-glass bridge with a south-facing wall that pivots entirely open. It’s twenty-five feet long and counterbalanced overhead—the first time we’ve done that at this scale—by a large steel weight that sits five feet above the roof. The hand-wheel crank that operates it is attached to an eight-foot-long screw.”
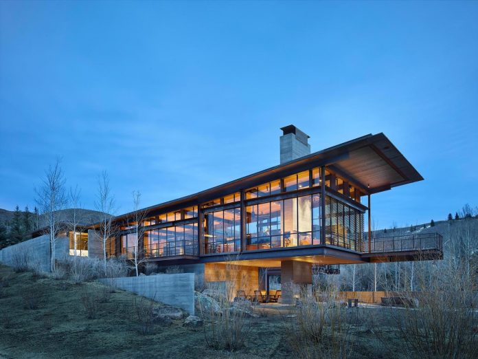
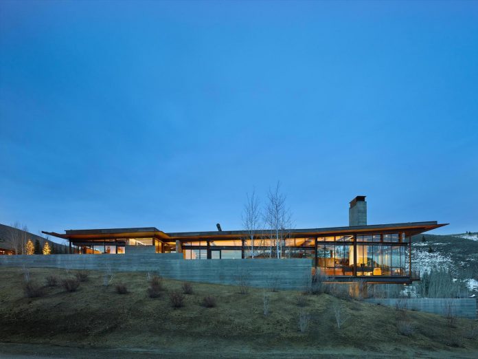
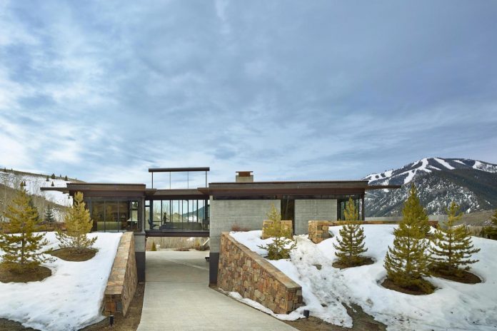
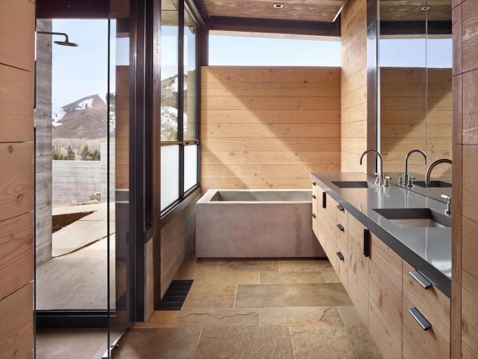
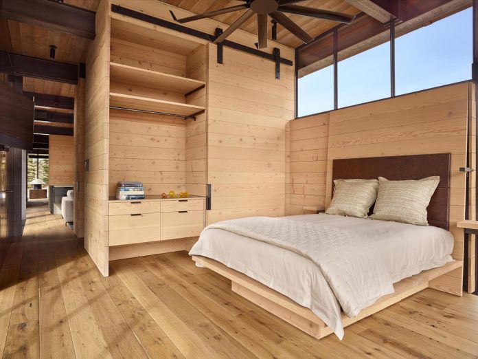
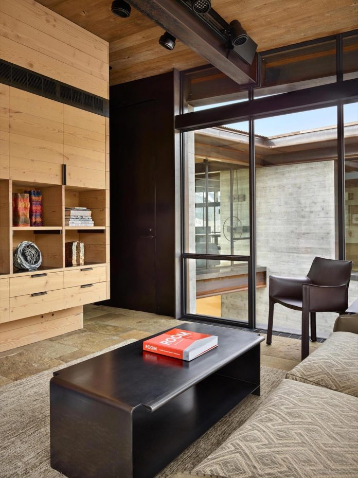
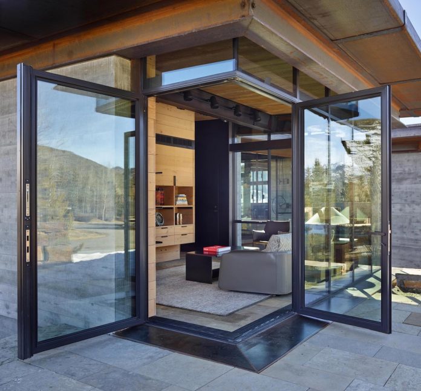
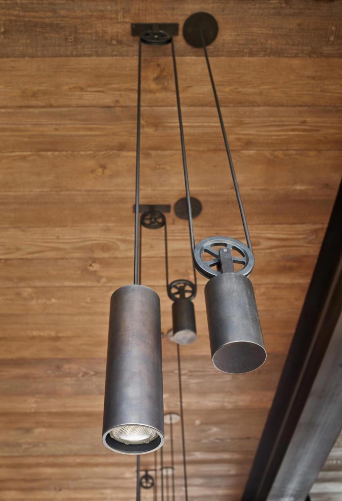
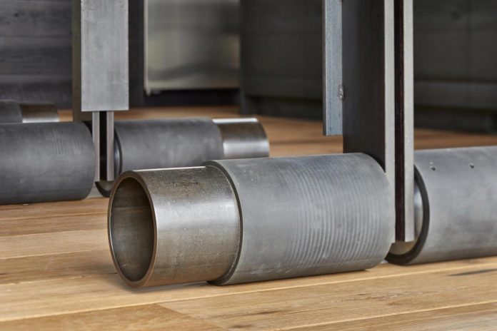
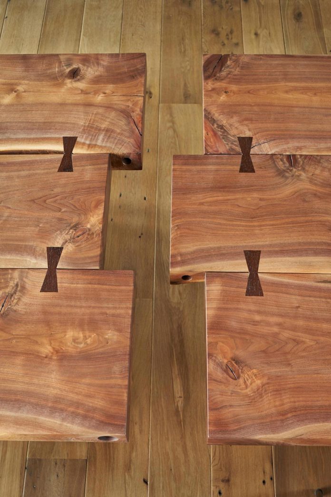
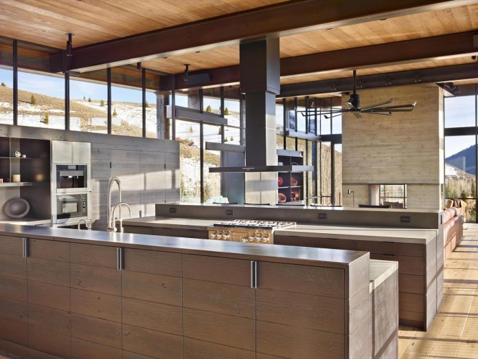
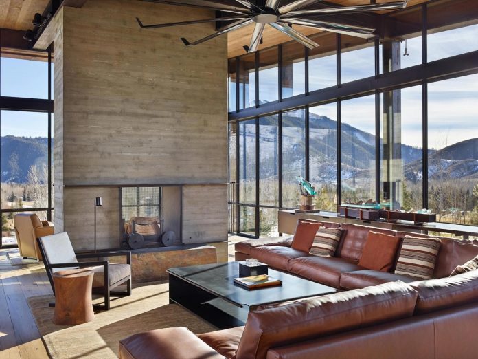
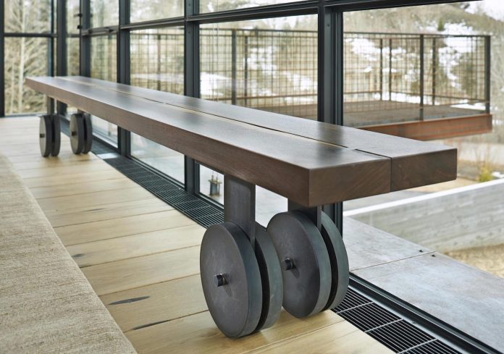
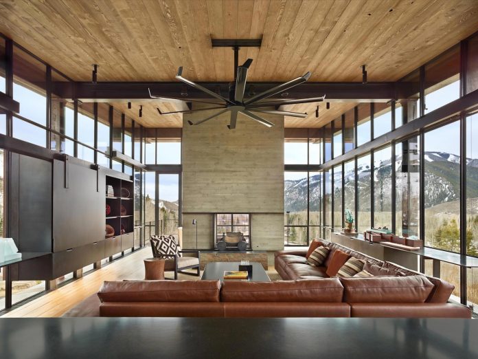
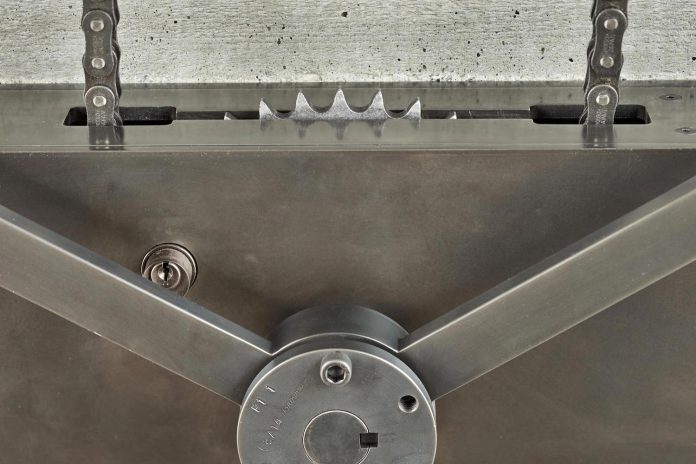
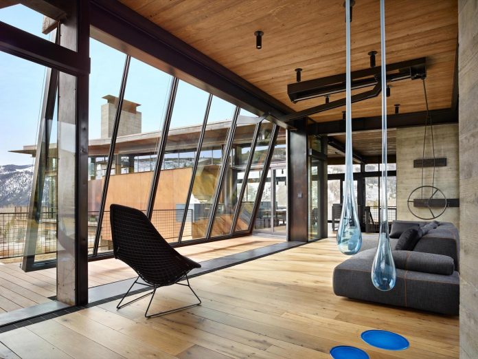
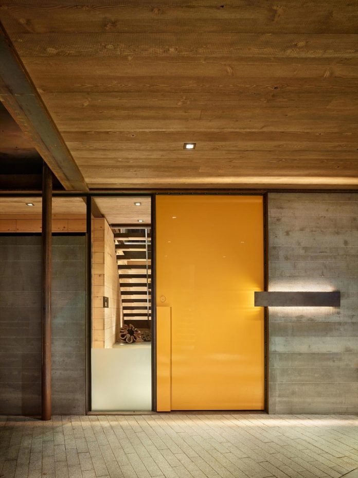
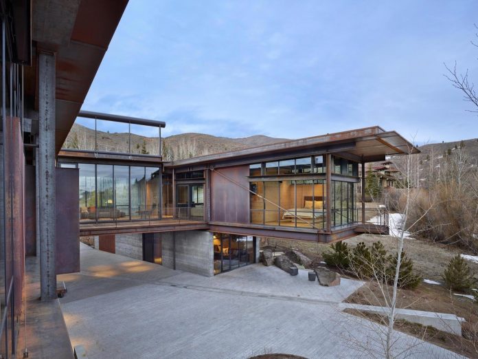
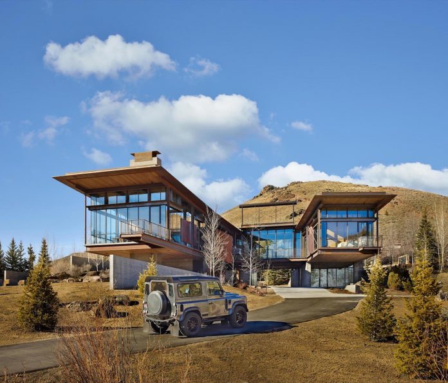
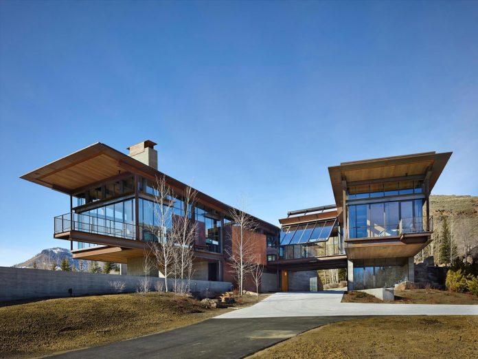
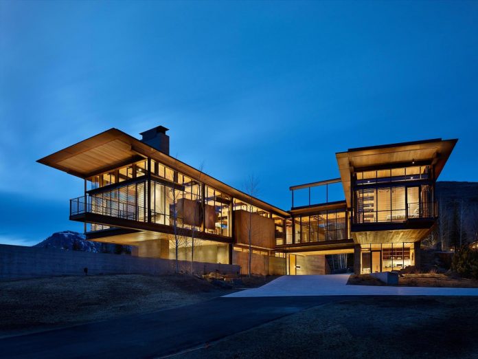
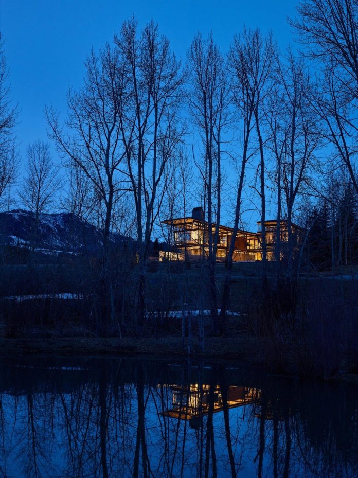
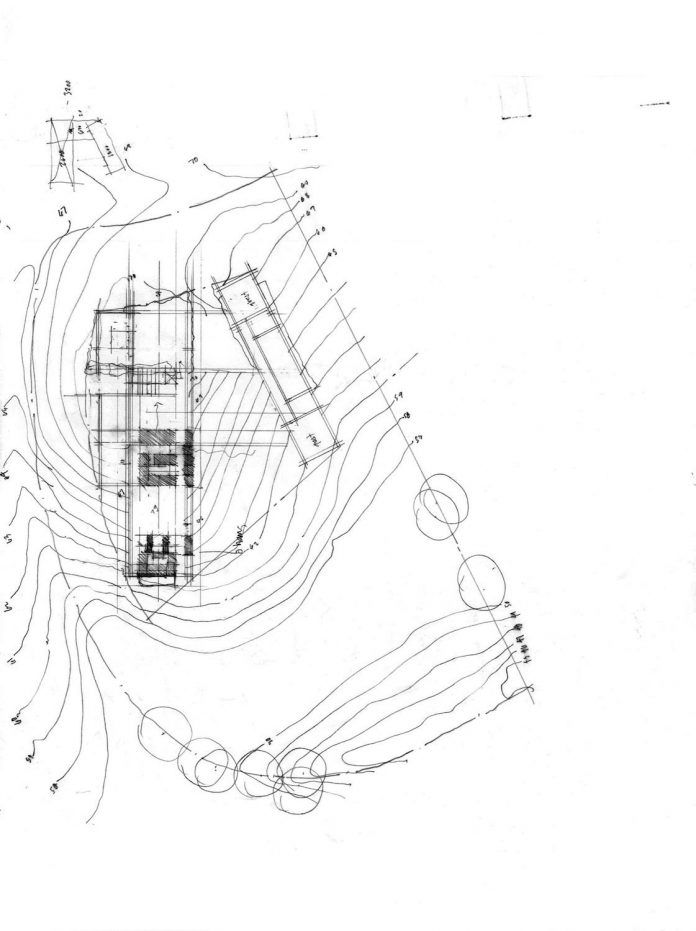
Thank you for reading this article “Bigwood by Olson Kundig Architects”.



