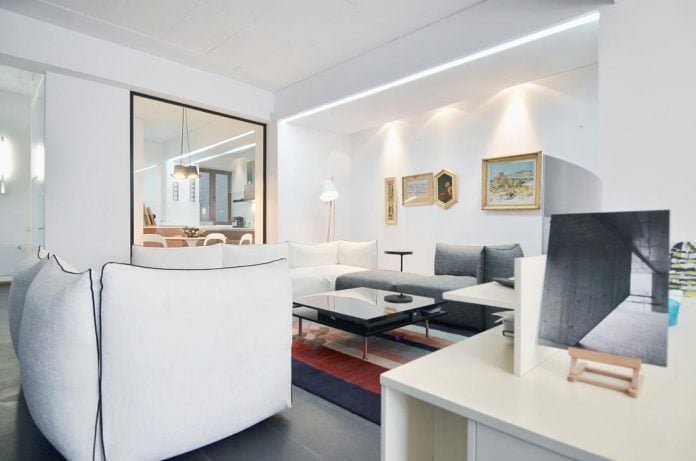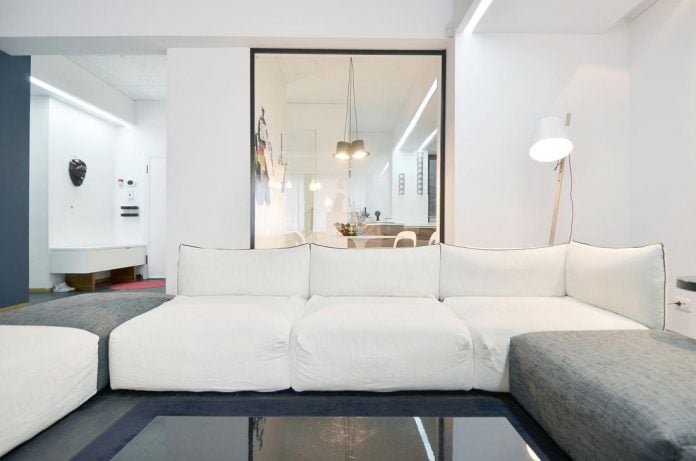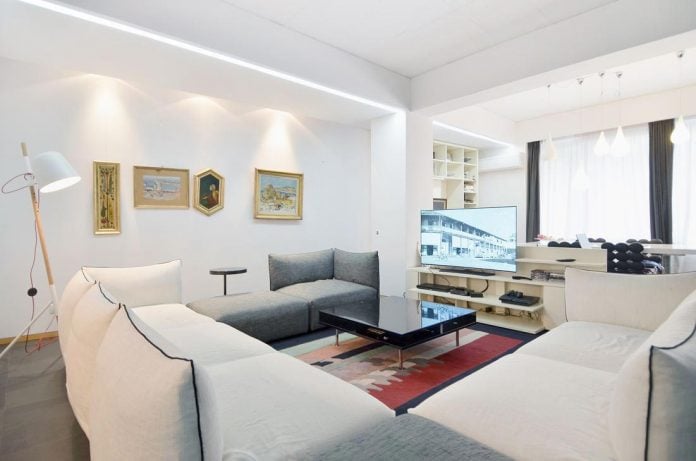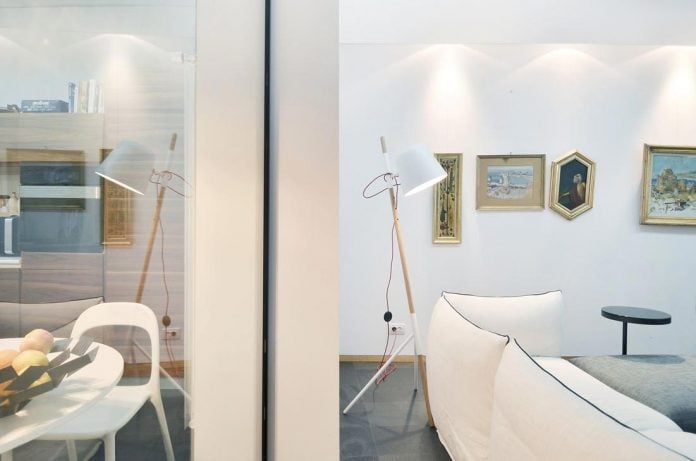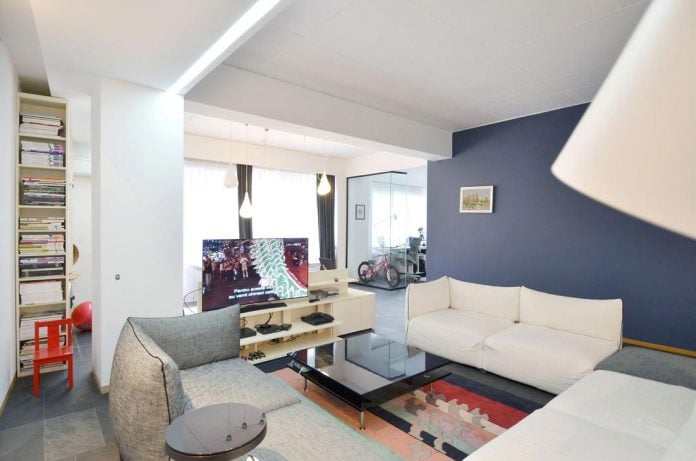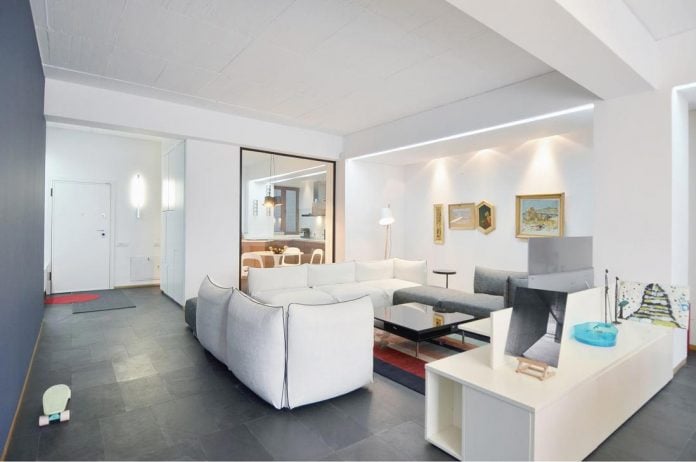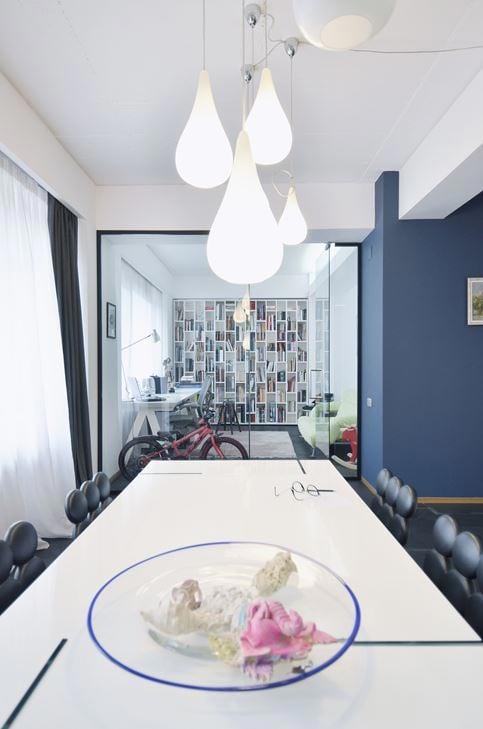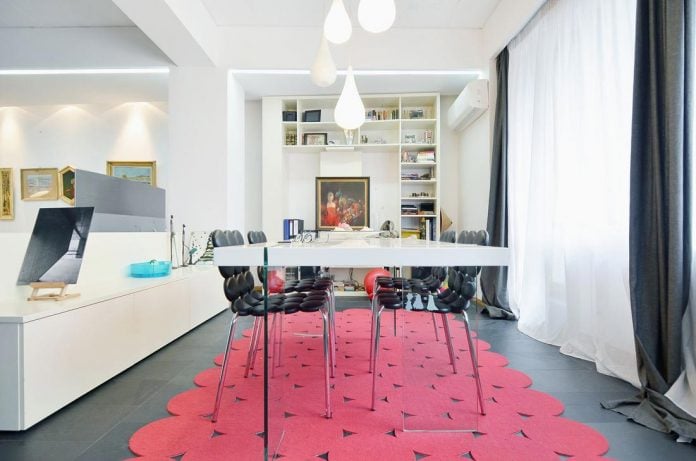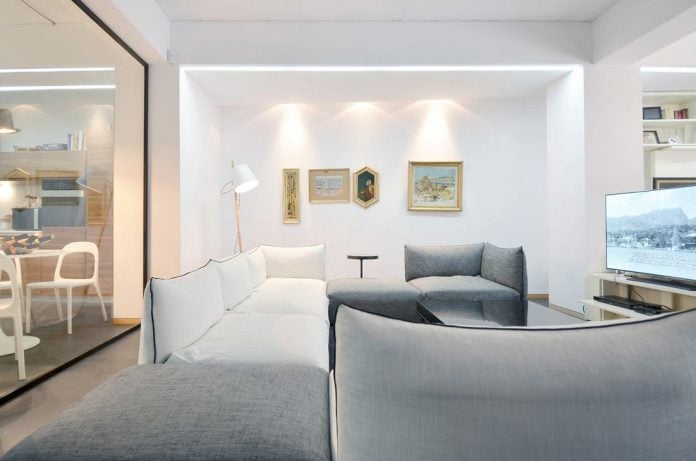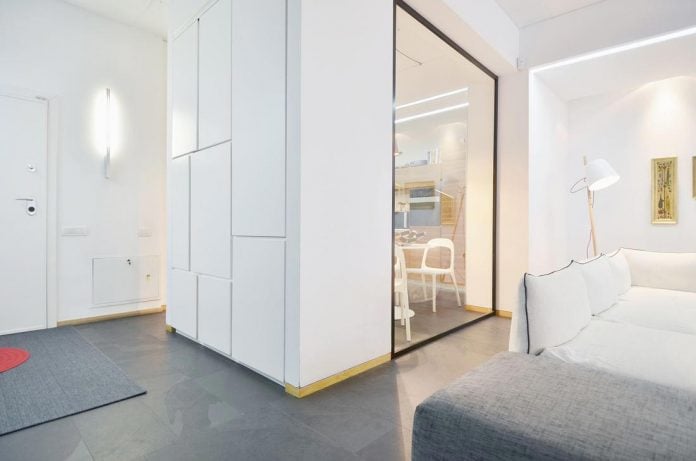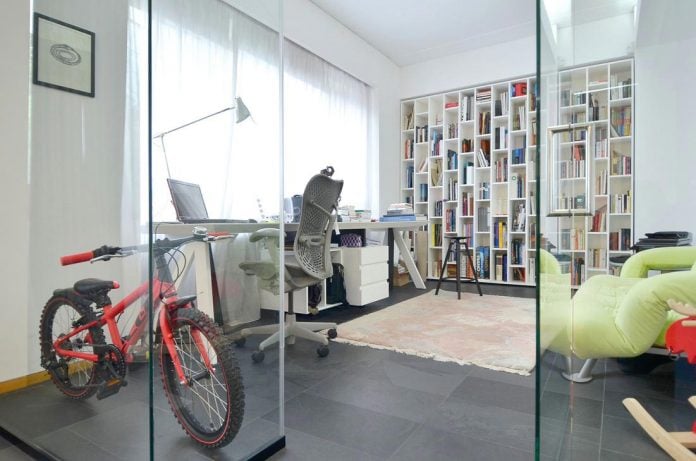An apartment in Bucharest where spaces are not closed off in isolated rooms
Architects: TAG architecture
Location: Bucharest, Romania
Year: 2016
Photo courtesy: Vlad Eftenie
Description:
“The demarcation between different functions is not stiff and restricting, the spaces are not closed off in “isolated rooms” but rather spaces that have peremable limits that combine and continue in a succession of natural use; the livingroom and bedrooms become focal points that arrange related spaces around them in a hierachy of intimacy levels.
The spaces are permeable, the kitchen and living room in direct communication while the working space continues the dining room that is adjacent to the living room. The same rule continues visually, the working space being separate but not isolated, the dividing glass surface providing participation as well as separation when quiet is needed. In the bathrooms the matte, opaque glass offers space for natural light to enter. Fluid limits, glass surfaces and a luminous chromatic bring the light in the interior , the apartment becoming an a quiet island detached from the urban noise.
Material-wise, the spaces are clothed in pure, simple surfaces, without artifice or pretentiousness, sustaining the functions, lighting and acoustics: the apparent concrete ceiling, the slate flooring and glass in the living room; cut and volumetric travertine, ample mirrored surfaces and translucent glass in the bathrooms; the white and soft floors, simple, dense and translucents curtains and the warm wood in the bedrooms.”
